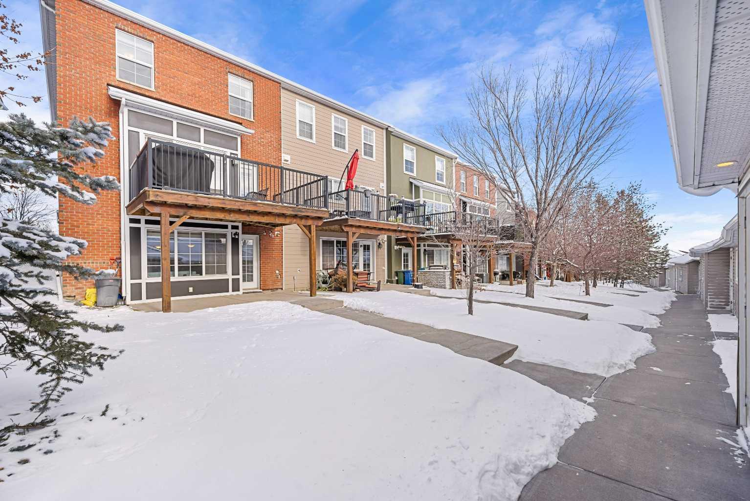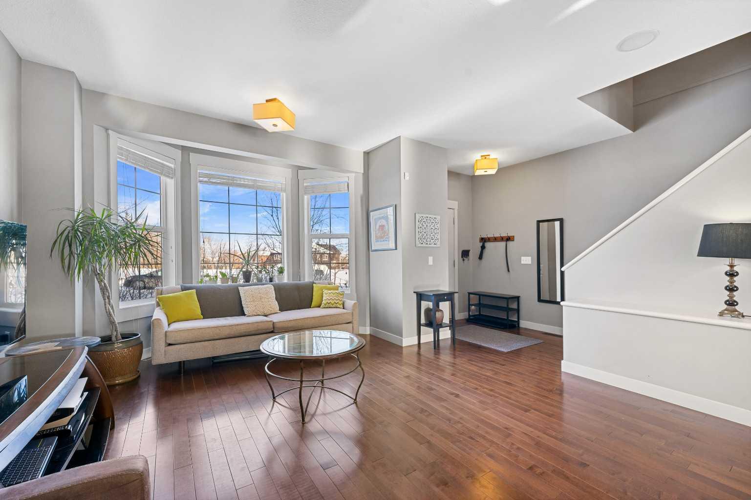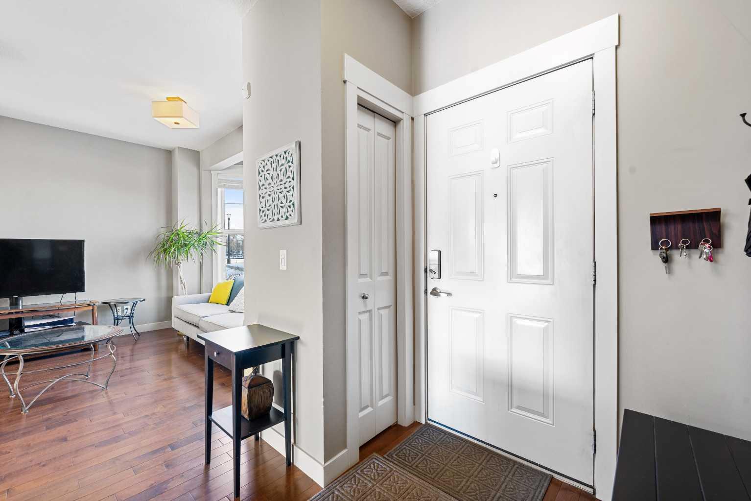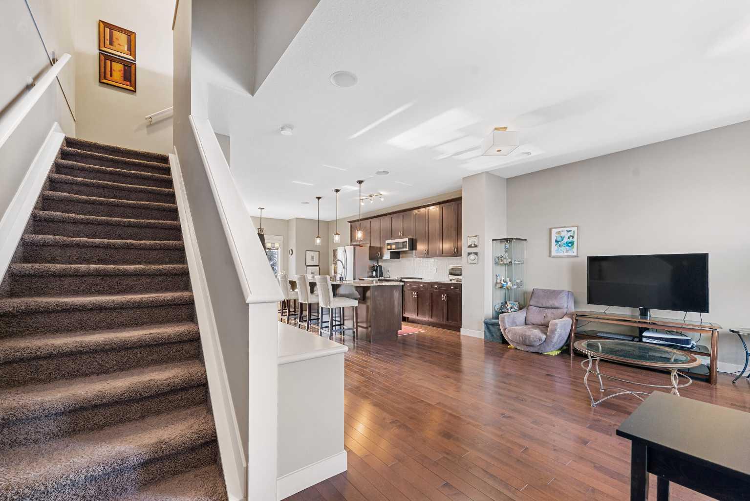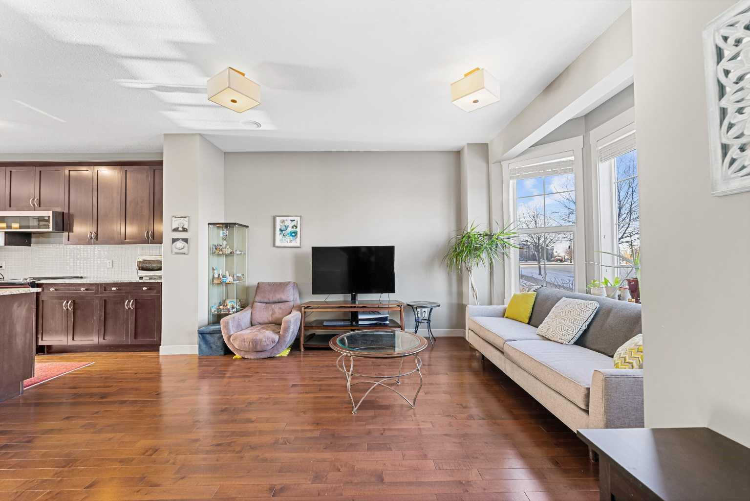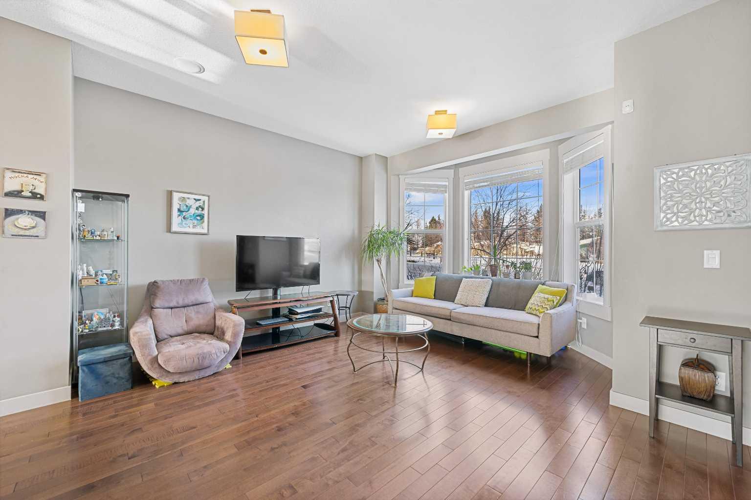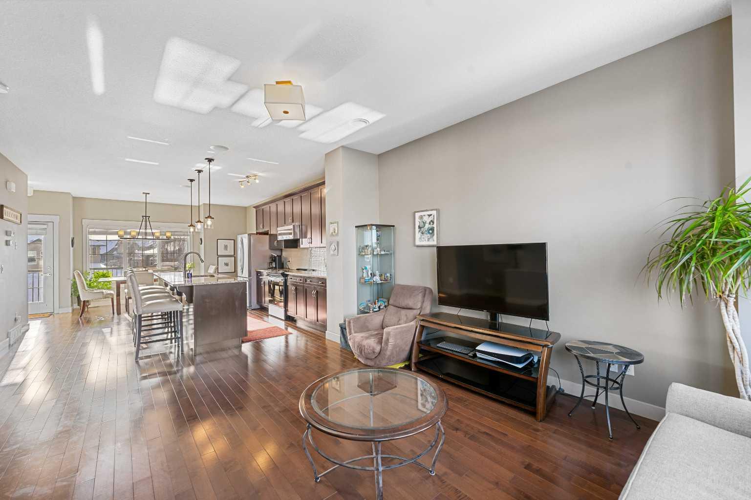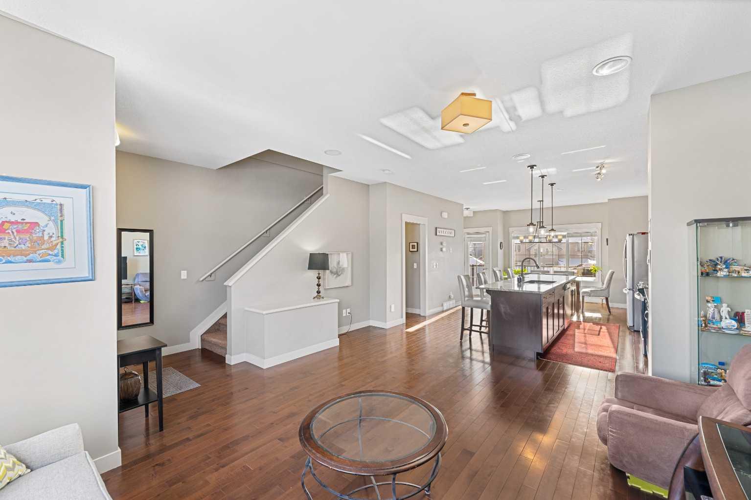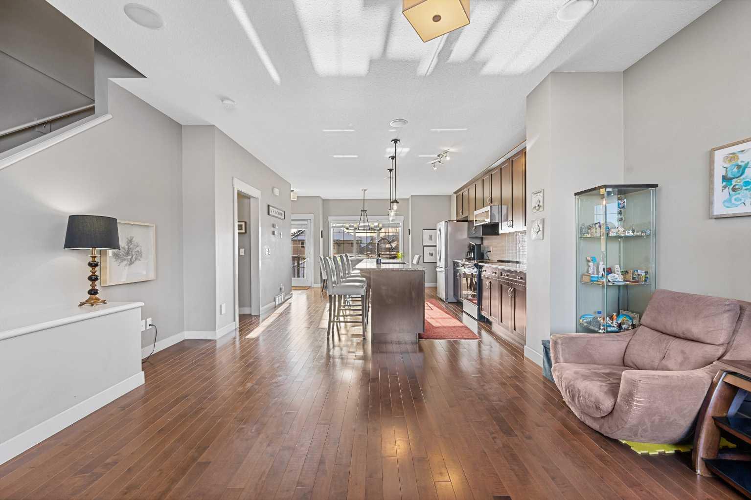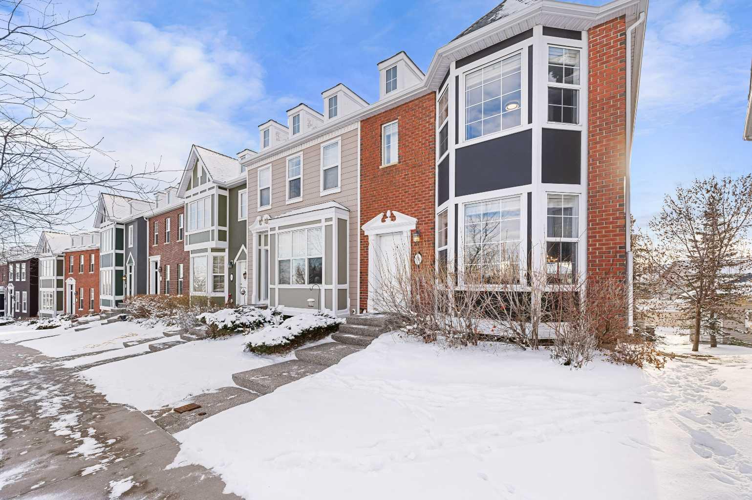
List Price: $479,900 + $422 maint. fee
356 Rainbow Falls Drive, Chestermere , Alberta, T1X 0L8
- By RE/MAX Crown
Row/Townhouse|MLS - #|Terminated
3 Bed
4 Bath
Included in Maintenance Fee:
Common Area Maintenance
Professional Management
Reserve Fund Contributions
Snow Removal
Trash
Client Remarks
End Unit | Brownstone Townhome | Walk-Out Basement | 9Ft Ceilings | Built-in Speakers | Expansive Living Space | Wide Hallways | Centre Kitchen | Granite Countertops | Stainless Steel Appliances | Extended Kitchen Island | Barstool Seating | 9Ft Ceilings | Bay Windows | Finished Basement | Rec Room | Den | Basement Laundry | Patio | Balcony | Double Detached Garage | Alley Access. Welcome home to your end unit brownstone townhome with an expansive living space and finished walk-out basement. This stunning home boasts 2,133SqFt of developed living space throughout the main, upper and walk-out basement levels. Pull up to a home of character and curb appeal. The front door opens to a foyer with views into the expansive open concept living space and 9Ft ceilings. The bay window in the front living room fills the space with natural light making this a comfortable and bright space. The open floor plan is ideal for hosting friends and family for social events. The kitchen is centred between the living and dining rooms making it the heart of the home. The kitchen is outfitted with an extended island with barstool seating, great cabinet storage, stainless steel appliances and granite countertops. The dining room is sizeable and easily holds a table for 6. Off the dining room is a door to the grand balcony with plenty of space for outdoor dining. The main level is complete with a 2pc bath. Upstairs holds 3 bedrooms and 2 bathrooms and closet storage. The primary retreat is paired with a bay window, large closet and private 4pc ensuite bath. Bedrooms 2 & 3 are both sizeable and share the main 4pc bath with a tub/shower combo. Downstairs, the walk-out basement offers substantial living space in the rec room. The den currently used as a bedroom is multi-use as a home office or dedicated play area. The laundry room located on this level has wire shelving above for linens and supplies. The storage under the stairs is perfect for your seasonal items. Head out the back door on this lower level to a covered patio and open backyard. Step outside to the covered walkout patio and enjoy direct access to your double detached garage—perfect for keeping your vehicles warm during the winter months. Rainbow Falls offers an abundance of amenities, including shopping, schools, parks, and scenic pathways. Rainbow Falls Park is directly across from your front door for kids to play all summer long. Don't miss the opportunity to make this beautiful home yours—book your showing today!
Property Description
356 Rainbow Falls Drive, Chestermere, Alberta, T1X 0L8
Property type
Row/Townhouse
Lot size
N/A acres
Style
2 Storey
Approx. Area
N/A Sqft
Home Overview
Last check for updates
Virtual tour
N/A
Basement information
Full,Walk-Out To Grade
Building size
N/A
Status
In-Active
Property sub type
Maintenance fee
$421.82
Year built
--
Amenities
Walk around the neighborhood
356 Rainbow Falls Drive, Chestermere, Alberta, T1X 0L8Nearby Places

Shally Shi
Sales Representative, Dolphin Realty Inc
English, Mandarin
Residential ResaleProperty ManagementPre Construction
Mortgage Information
Estimated Payment
$0 Principal and Interest
 Walk Score for 356 Rainbow Falls Drive
Walk Score for 356 Rainbow Falls Drive

Book a Showing
Tour this home with Shally
Frequently Asked Questions about Rainbow Falls Drive
See the Latest Listings by Cities
1500+ home for sale in Ontario
