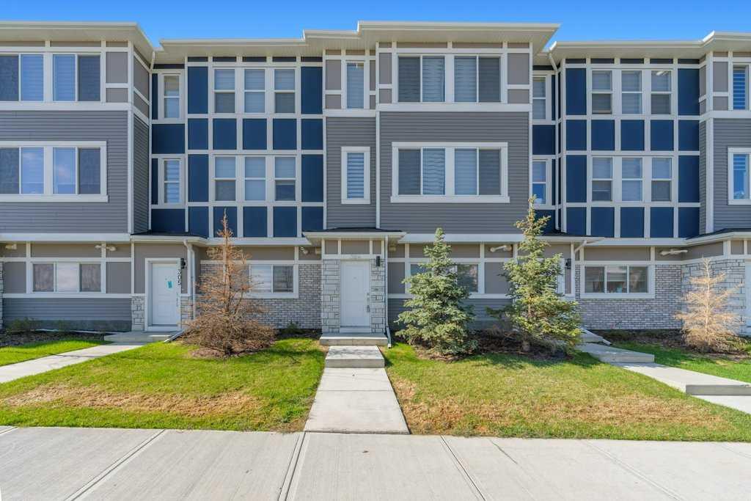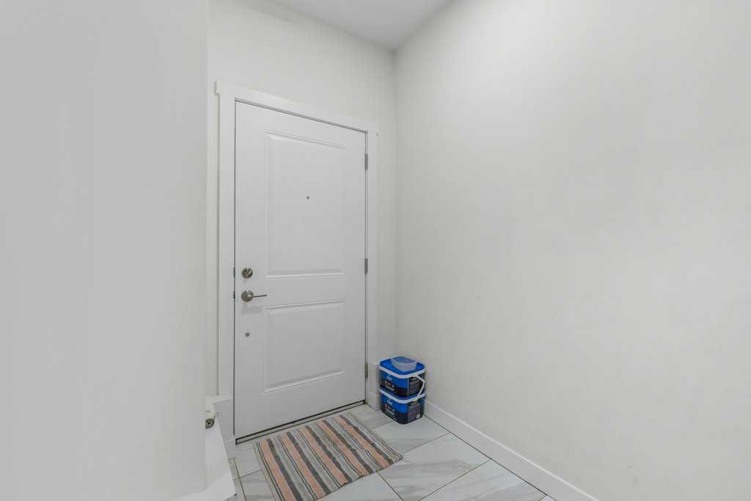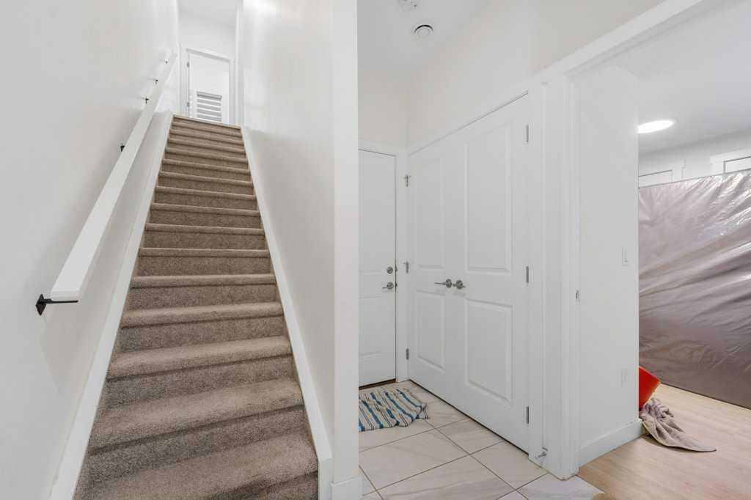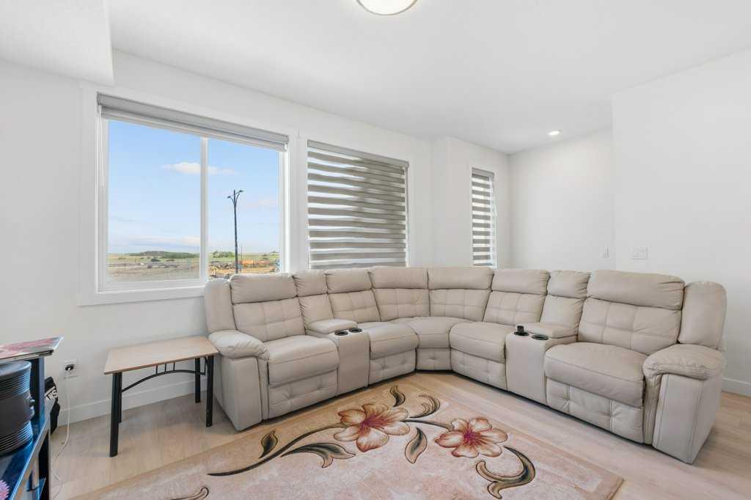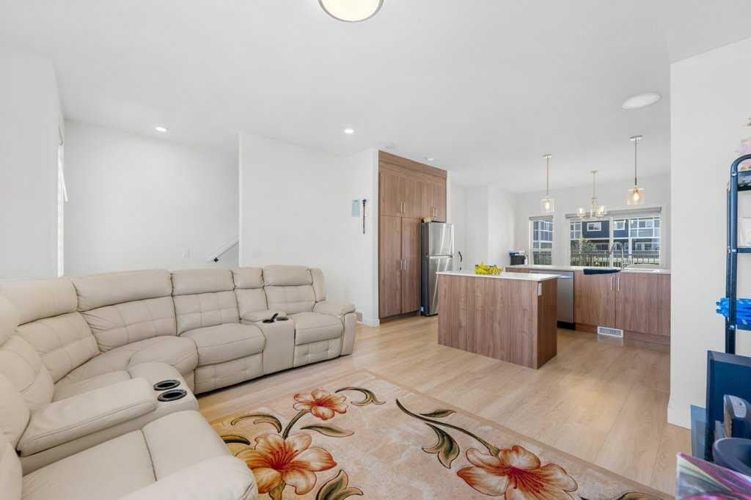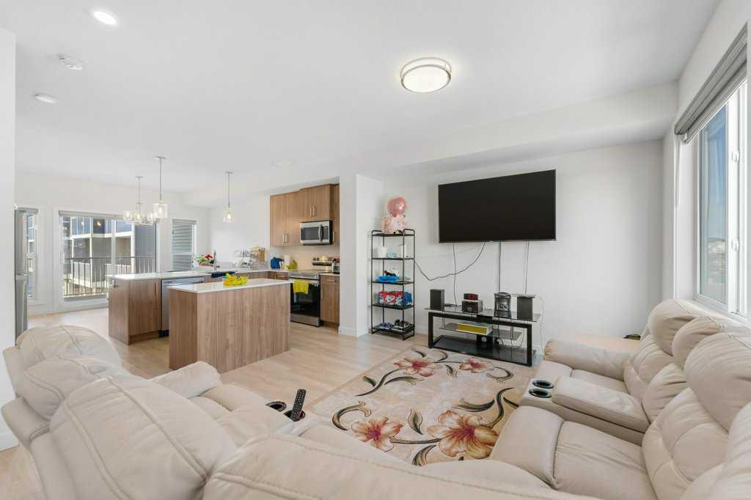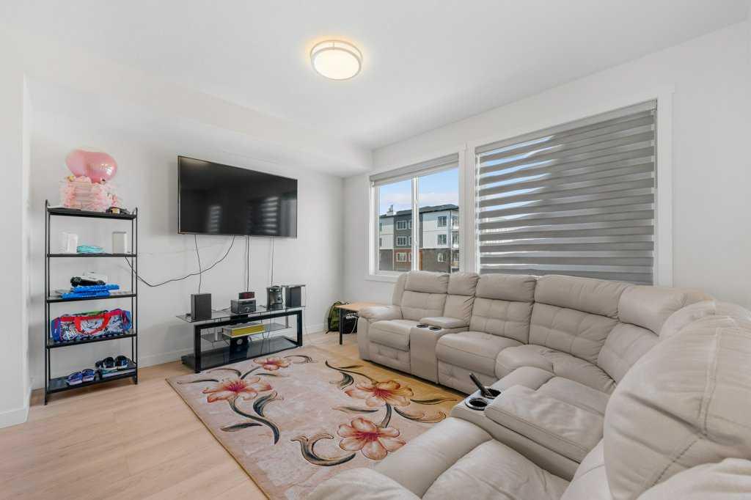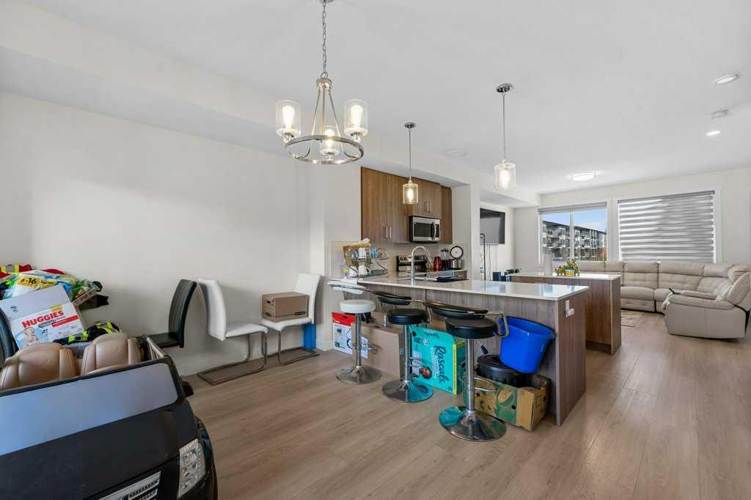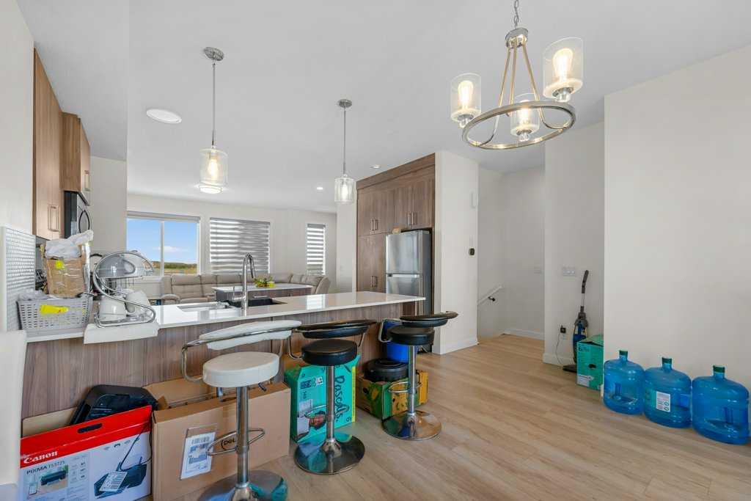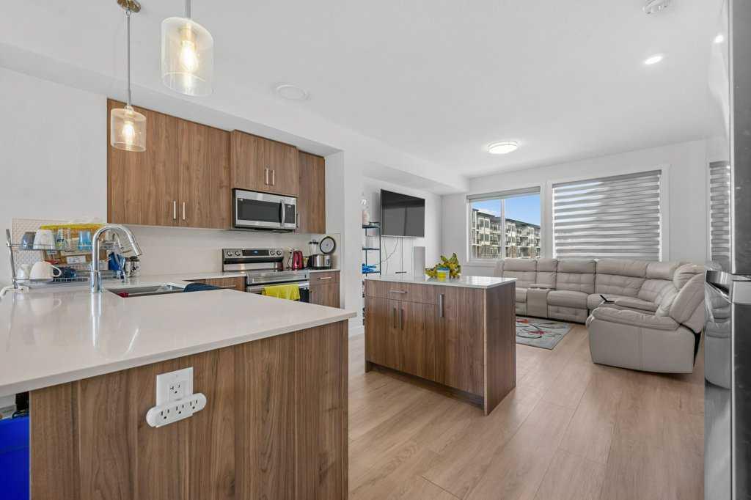
List Price: $445,000 + $320 maint. fee
33 Merganser Drive, Chestermere , Alberta, T1X 2S3
- By RE/MAX Crown
Row/Townhouse|MLS - #|Active
4 Bed
3 Bath
Included in Maintenance Fee:
Common Area Maintenance
Professional Management
Reserve Fund Contributions
Snow Removal
Trash
Client Remarks
3-Storey Townhome | 1,674 SqFt | Main Level Bedroom | Open Floor Plan Living Space | Central Kitchen | Quartz Countertops | Full Height Cabinets | Stainless Steel Appliances | Breakfast Bar with Barstool Seating Area | Kitchen Island | High Ceilings | Incredible Natural Light | Sizeable Bedrooms | Upper Level Laundry | Balcony | Double Attached Garage | Incredible Location | Quick Commute to Calgary. Welcome to this stunning 3-storey townhome boasting 1,674 SqFt with 4 bedrooms, 2.5 baths, a den, an incredible living space. The front door opens to a main level foyer and a bedroom with great closet storage. The main level also has an interior garage door that leads to your double attached garage. Upstairs the 2nd level has a grand open floor plan with an incredible living space. The dining room, kitchen and living rooms are all bright with natural light and have high ceilings that compliment your square footage. The kitchen is centred on this level and is finished with full height cabinets, sparkling quartz countertops, stainless steel appliances, an island and an extended breakfast bar with barstool seating. The dining room is paired with a sliding glass door that leads to a great balcony where you can enjoy outdoor dining in the warm summer months. The spacious balcony is outfitted with a gas line for a BBQ. The living room has a TV ready wall and ample space for a large and comfortable sofa set. This level is complete with a 2pc bath. The uppermost level holds 3 bedrooms, 2 bathrooms and laundry. The primary bedroom has a deep walk-in closet and private 5pc ensuite bath. The ensuite has a deep tub/shower combo and a double vanity with a quartz countertop and great storage below. Bedrooms 2 & 3 are both sizeable and share the 4pc bath. The upper level laundry is every home owner's dream as its near all the bedrooms! The double attached garage is an added bonus as this provides you with 2 weather controlled parking spaces year round. The centre of this townhome complex has a beautiful outdoor shared space with benches to enjoy. The location of this home can't be beat; only a 5 minute drive to Stoney Trail SE makes this an easy commute to Calgary. Hurry and book a showing at this incredible home today!
Property Description
33 Merganser Drive, Chestermere, Alberta, T1X 2S3
Property type
Row/Townhouse
Lot size
N/A acres
Style
3 (or more) Storey
Approx. Area
N/A Sqft
Home Overview
Last check for updates
Virtual tour
N/A
Basement information
None
Building size
N/A
Status
In-Active
Property sub type
Maintenance fee
$320.33
Year built
--
Amenities
Walk around the neighborhood
33 Merganser Drive, Chestermere, Alberta, T1X 2S3Nearby Places
Mortgage Information
Estimated Payment
$0 Principal and Interest
 Walk Score for 33 Merganser Drive
Walk Score for 33 Merganser Drive

Book a Showing
Frequently Asked Questions about Merganser Drive
See the Latest Listings by Cities
1500+ home for sale in Ontario
