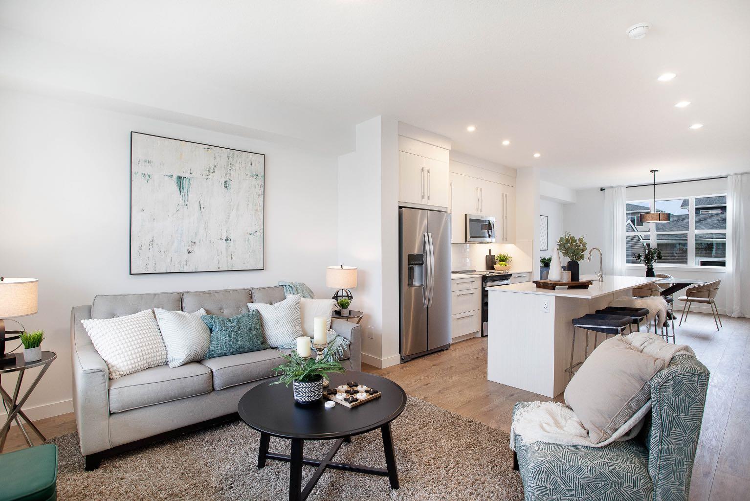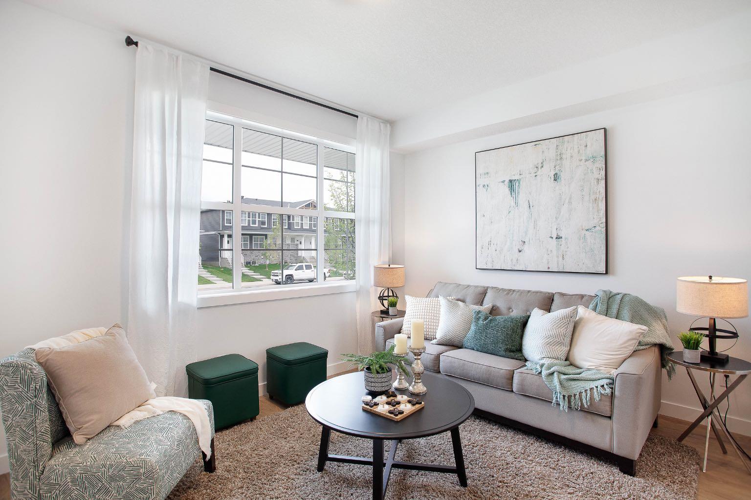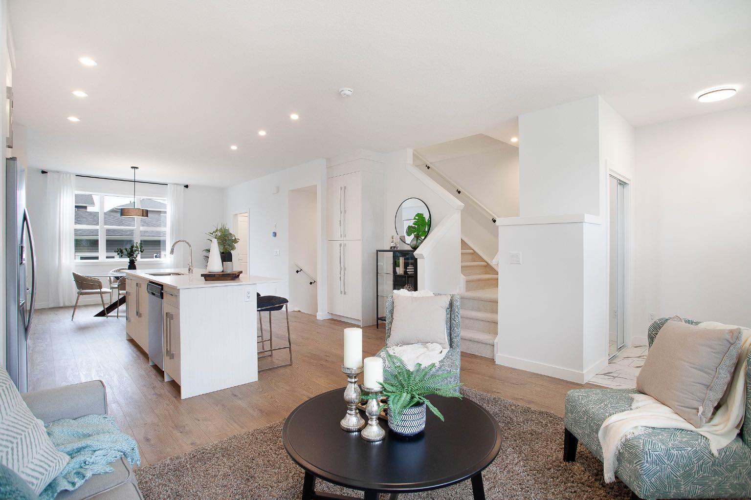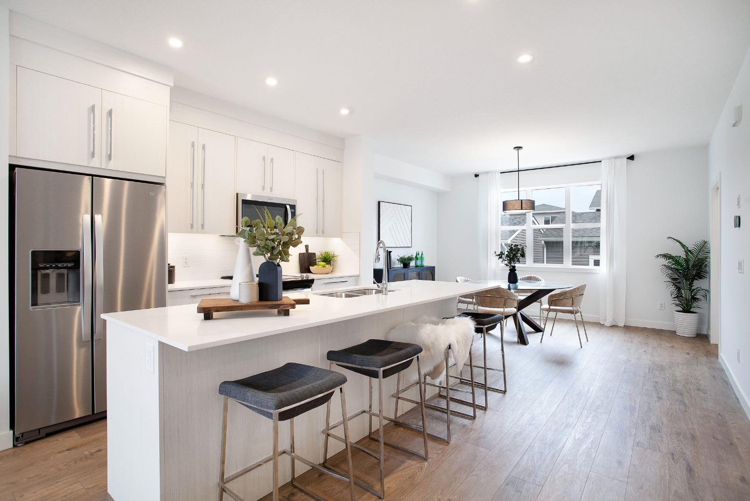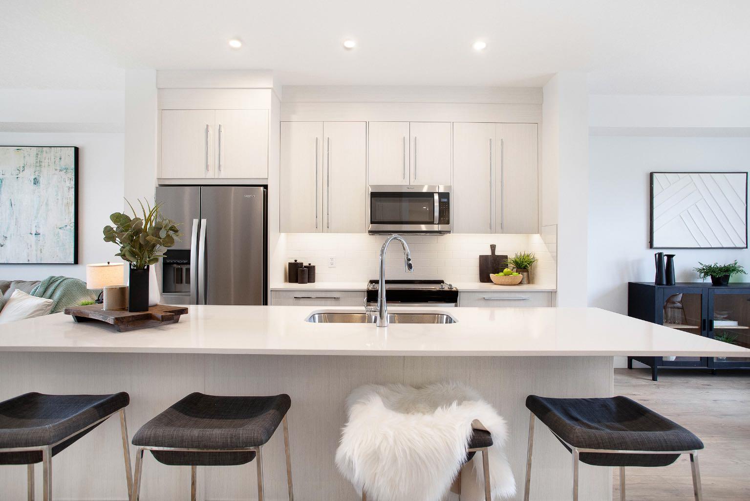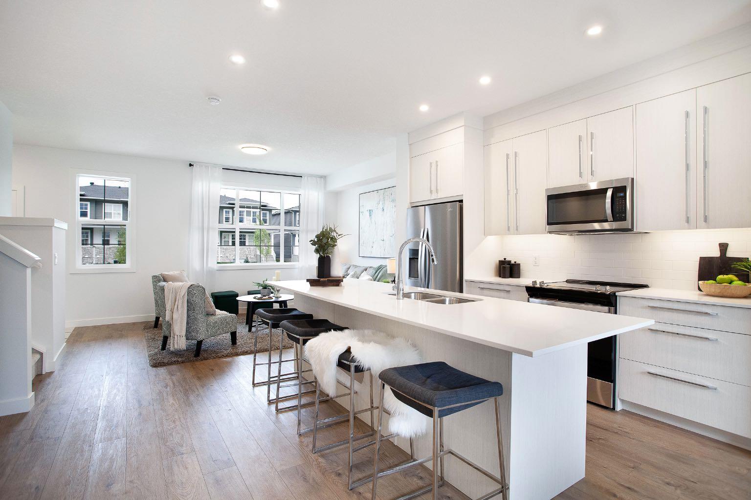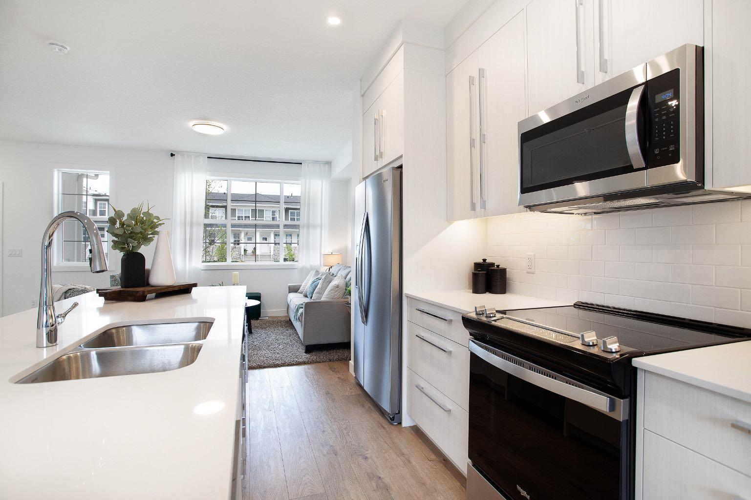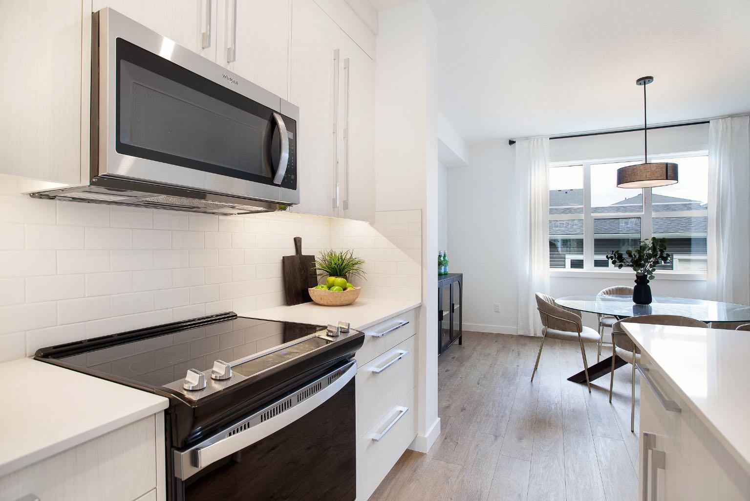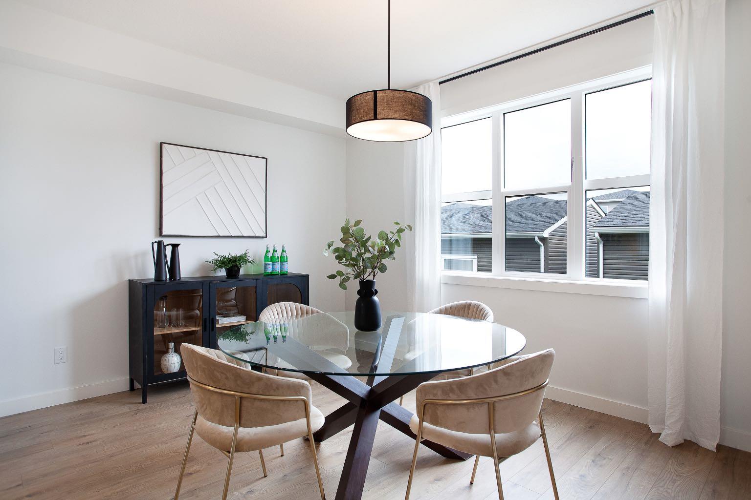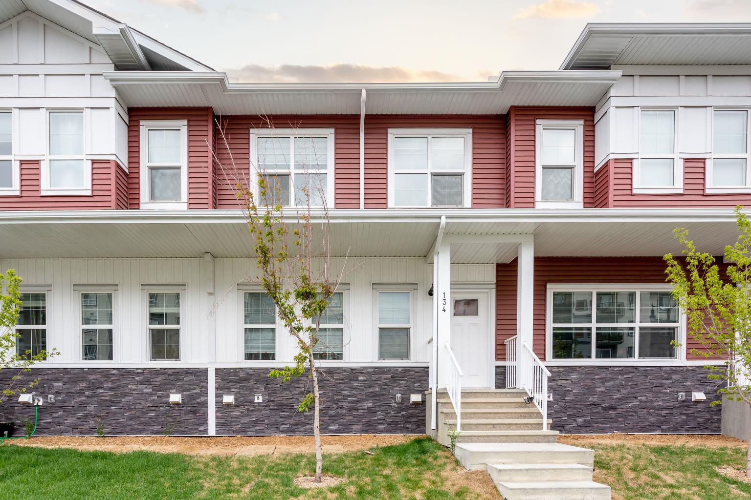
List Price: $519,900
134 Merganser Drive, Chestermere , Alberta, T1X 2X8
- By CIR Realty
Row/Townhouse|MLS - #|Active
3 Bed
3 Bath
Client Remarks
This Truman-built townhome has every feature a new buyer could want. Featuring 1500 square feet of finished living space, 3 bedrooms, 2.5 bathrooms, a double detached garage, and an unfinished basement, this home is move-in ready. As you walk through the front door you’ll immediately notice the open floor plan that seamlessly integrates the living room, dining area, and kitchen. There you will find a breakfast/sit-upbar, kitchen island, loads of cabinet space, quartz countertops, a large pantry, and upgraded stainless steel appliances. The top floor hosts the primary bedroom with a 9-foot ceiling feature, 5 5-piece en-suite with his and hers sinks and laundry facilities in the hallway. The secondary, 4-piece bathroom has a large/deep soaker tub and raised-up countertops. Moving outside to the backyard you will enjoy a south facing yard. With the new home warranty and the amenities that surround this house, you can’t go wrong. So come on in, book a showing and let us know what you think.
Property Description
134 Merganser Drive, Chestermere, Alberta, T1X 2X8
Property type
Row/Townhouse
Lot size
N/A acres
Style
2 Storey
Approx. Area
N/A Sqft
Home Overview
Last check for updates
Virtual tour
N/A
Basement information
Full,Unfinished
Building size
N/A
Status
In-Active
Property sub type
Maintenance fee
$0
Year built
--
Amenities
Walk around the neighborhood
134 Merganser Drive, Chestermere, Alberta, T1X 2X8Nearby Places
Mortgage Information
Estimated Payment
$0 Principal and Interest
 Walk Score for 134 Merganser Drive
Walk Score for 134 Merganser Drive

Book a Showing
Frequently Asked Questions about Merganser Drive
See the Latest Listings by Cities
1500+ home for sale in Ontario
