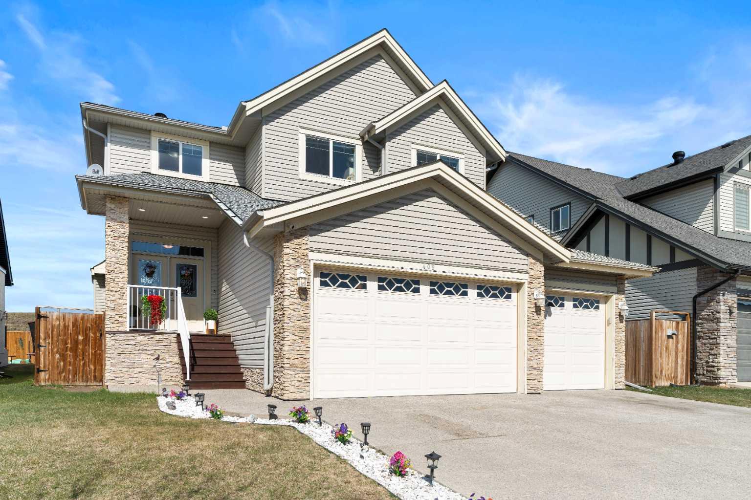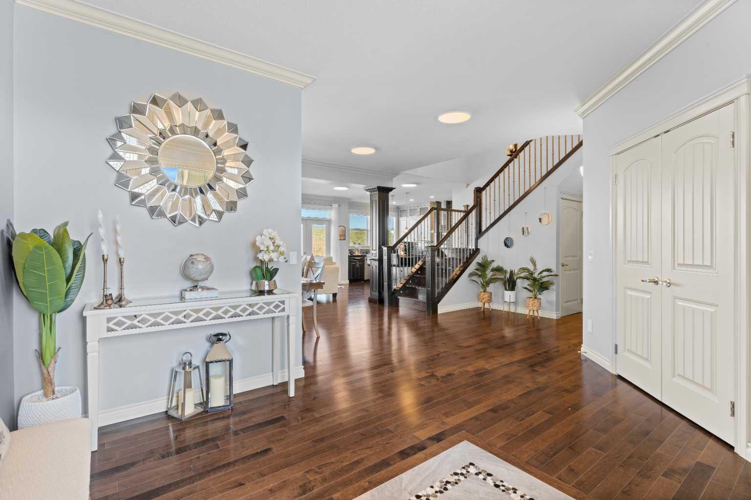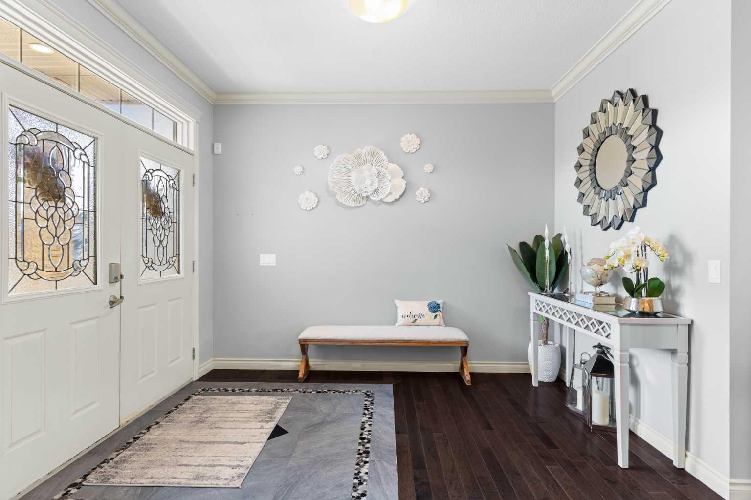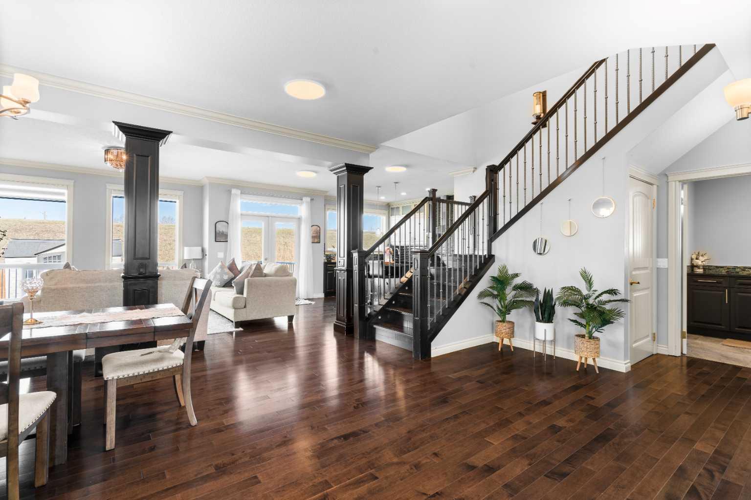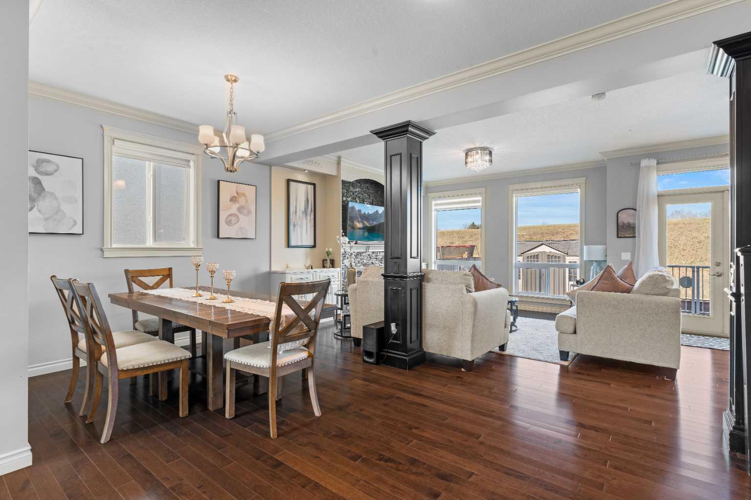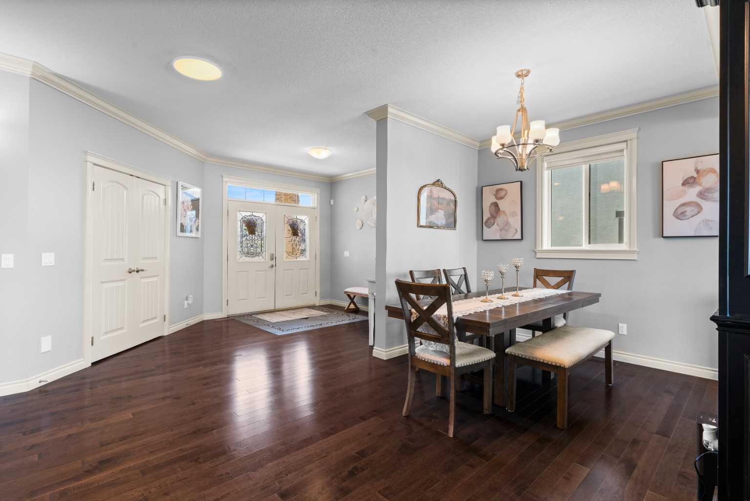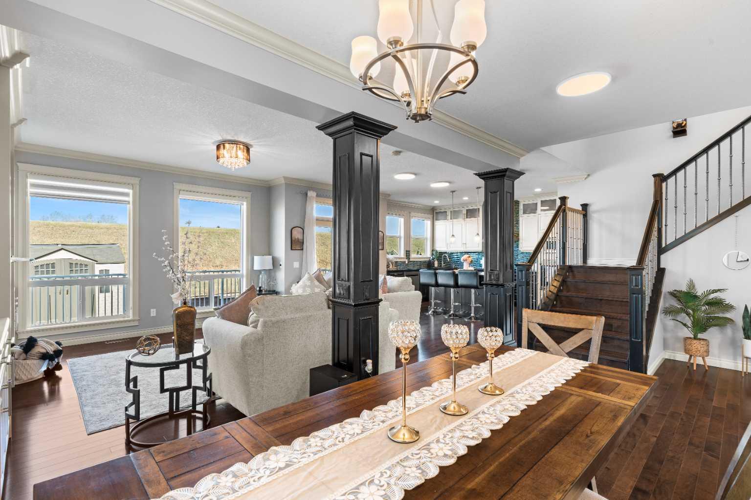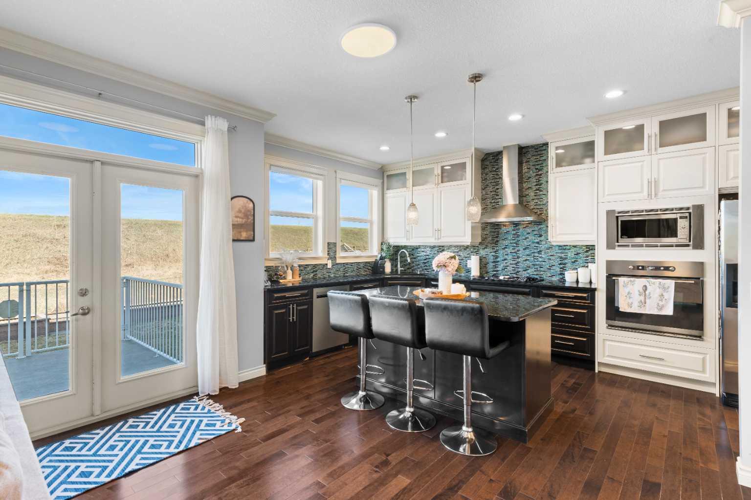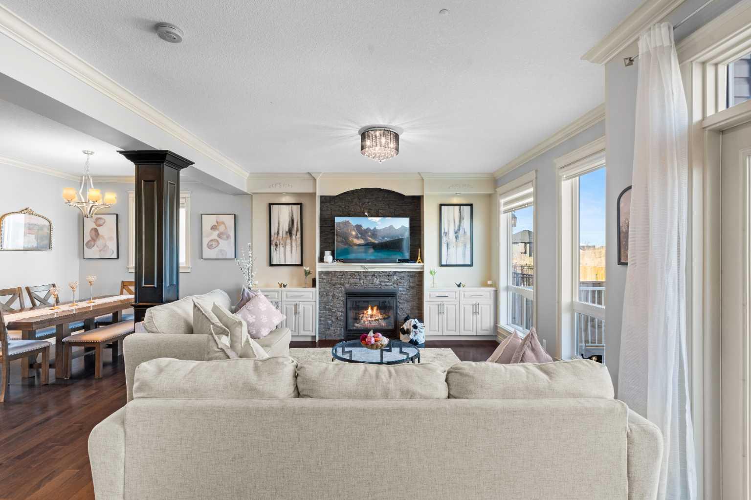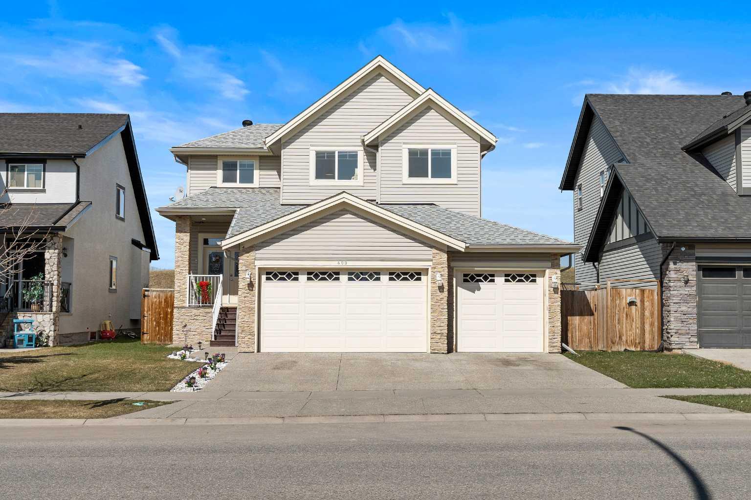
List Price: $849,900
409 Kinniburgh Boulevard, Chestermere , Alberta, T1X0P4
- By Century 21 Bravo Realty
Detached|MLS - #|Active
5 Bed
4 Bath
Client Remarks
Backing on to Green Space | Illegal Basement Suite | Heated Tripe Car Garage. 6 Beds, 3.5 Baths | This beautifully upgraded and air-conditioned two-storey home offers over 3,200 sq.ft. of total living space, backing on to green space and including a heated triple attached garage. The main floor features 9-foot ceilings, a formal dining room, and an open-concept kitchen with granite countertops, a large breakfast island, high end stainless steel appliances, and a walk-through pantry connecting to the laundry room. A spacious living room with a cozy fireplace opens through French doors to a large west-facing deck and fully landscaped yard, with a shed and no neighbours behind. Upstairs includes a luxurious primary suite with a spa-like 5-piece ensuite and walk-in closet, three additional bedrooms, and a 4-piece bathroom with dual sinks and granite counters. The fully finished basement offers an illegal basement suite, large windows, a bedroom, a family room with a wine fridge, and a gym. Pride of ownership is evident throughout this exceptional home, ideally located within walking distance to schools, shops, carwash, and Chestermere Lake. Easy access to exits. Call today to book your private tour.
Property Description
409 Kinniburgh Boulevard, Chestermere, Alberta, T1X0P4
Property type
Detached
Lot size
N/A acres
Style
2 Storey
Approx. Area
N/A Sqft
Home Overview
Basement information
Finished,Full,Suite
Building size
N/A
Status
In-Active
Property sub type
Maintenance fee
$0
Year built
--
Walk around the neighborhood
409 Kinniburgh Boulevard, Chestermere, Alberta, T1X0P4Nearby Places
Mortgage Information
Estimated Payment
$0 Principal and Interest
 Walk Score for 409 Kinniburgh Boulevard
Walk Score for 409 Kinniburgh Boulevard

Book a Showing
Frequently Asked Questions about Kinniburgh Boulevard
See the Latest Listings by Cities
1500+ home for sale in Ontario
