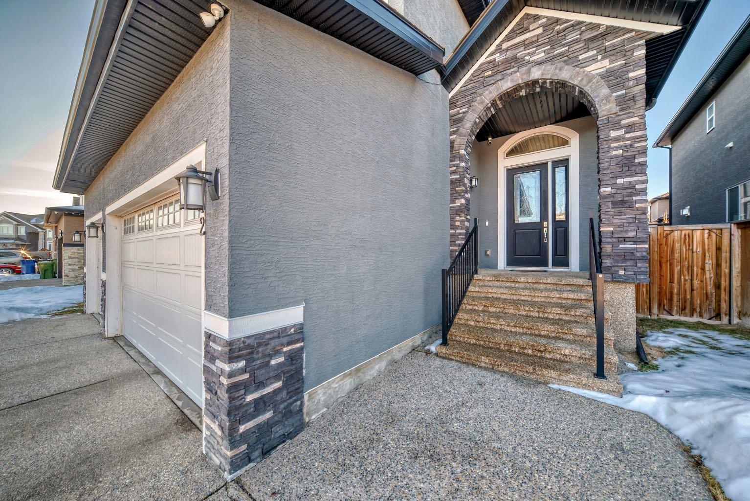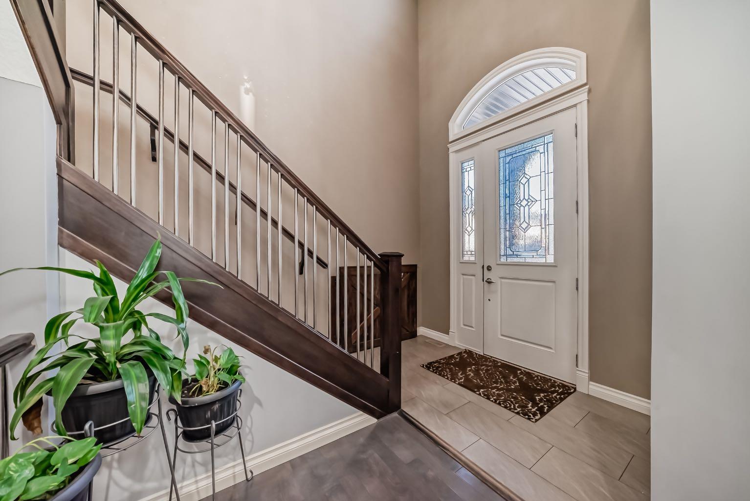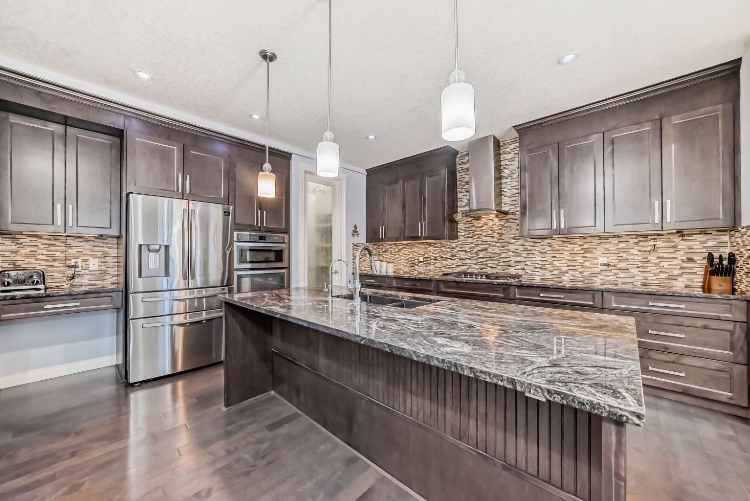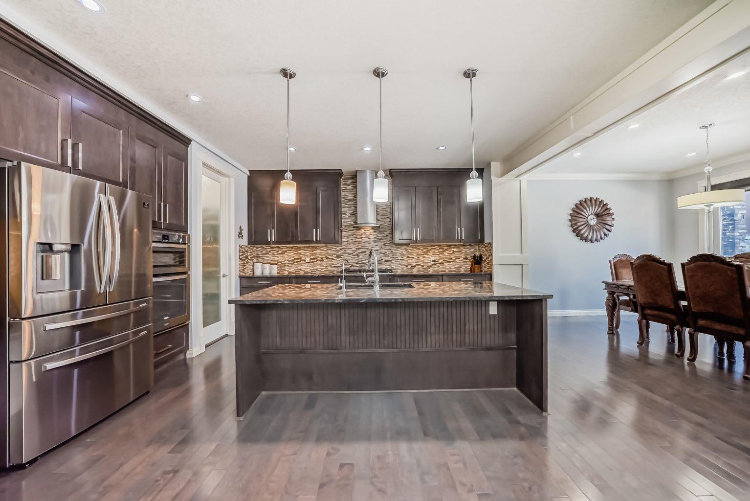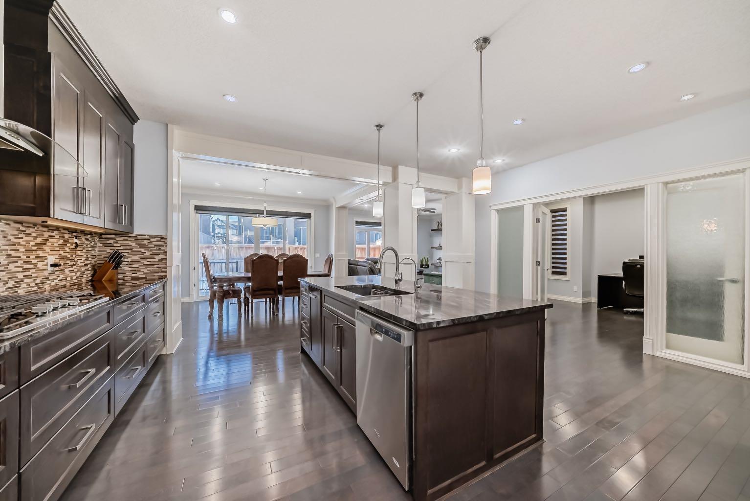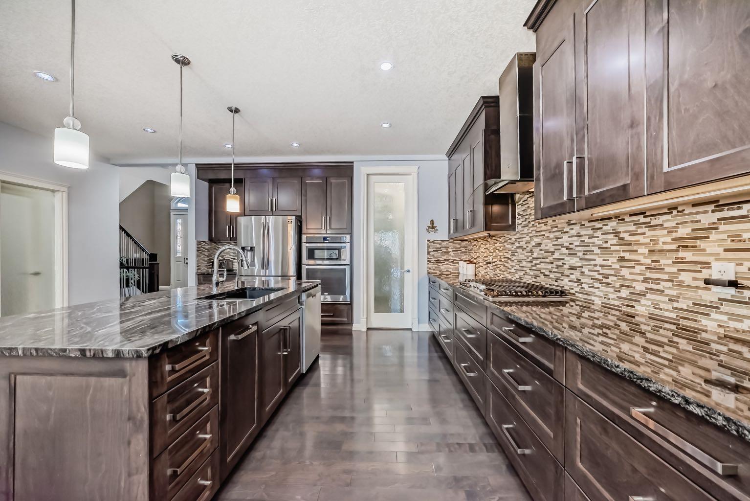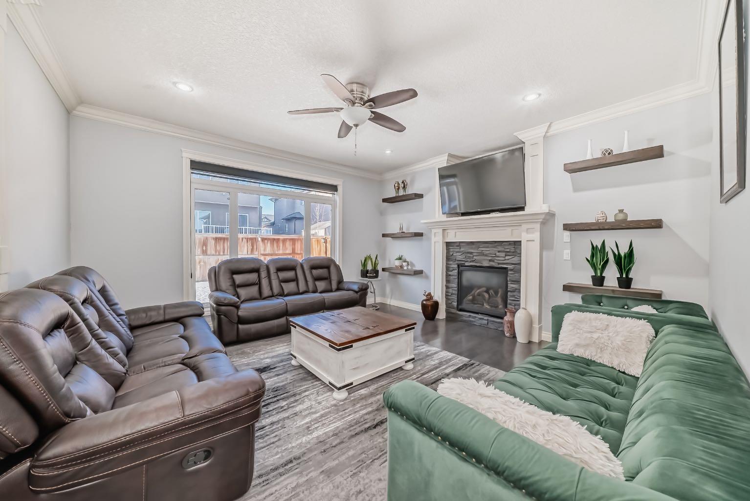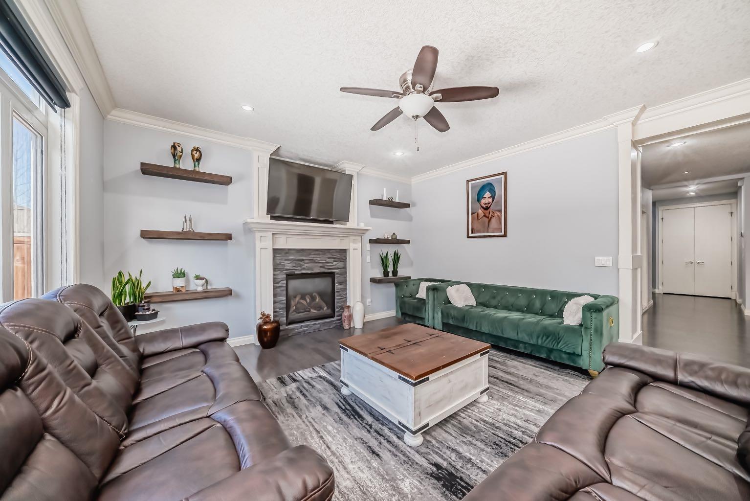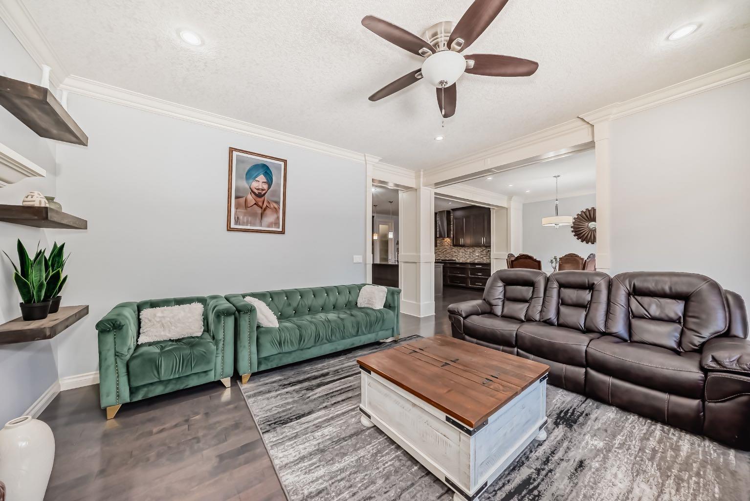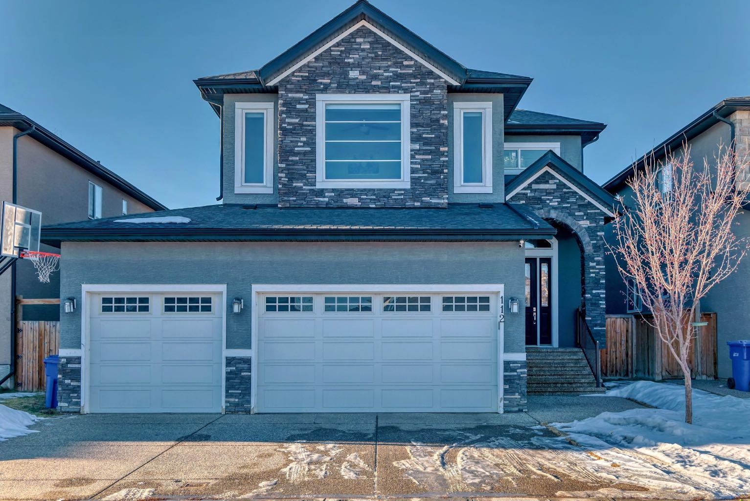
List Price: $879,900
112 Kinniburgh Circle, Chestermere , Alberta, T1X0T9
- By Executive Real Estate Services
Detached|MLS - #|Terminated
5 Bed
4 Bath
Client Remarks
Experience the elegance of this luxurious home, featuring a stunning floor plan, a triple attached garage, and four spacious bedrooms. Nestled in the family-friendly community in Chestermere, this property is conveniently located within walking distance to Eastlake High School, shopping, and more. The beautiful lake, offering an amazing lifestyle, is just a short drive away.
The expansive kitchen and dining area boast custom cabinetry, stainless steel appliances, a gas stove, wall and microwave ovens, granite countertops, and a massive island with ample storage. The custom posts around the dining area and rich hardwood flooring on the main level add a grand and sophisticated touch. The dining room opens to a deck and yard, perfect for hosting family and friends.
The cozy living room, complete with built-in shelves for decor and a fireplace, is ideal for relaxing evenings with loved ones. The main floor also includes a private office/den with double French doors, providing a quiet workspace.
Upstairs, you’ll find four generously sized bedrooms, including a luxurious master suite with a spacious walk-in closet, a 5-piece ensuite featuring a Jacuzzi, and three additional bedrooms with a full bathroom. A convenient second-floor laundry room completes this level.
The fully finished basement includes a stylish wet bar This spacious recreational room is a true highlight, featuring a dedicated theatre area with a fully equipped entertainment system. You’ll enjoy a massive 130” drop-down screen and projector, complete with 8 pairs of 3D glasses for the ultimate viewing experience. There's also a pool table for added fun! The room includes an additional bedroom/office and a full bathroom. For comfort, the home offers air conditioning for those warm summer days and a comprehensive 360-degree security system for peace of mind (all included with the house). Extra storage is available in the furnace room and under-stair shelving. The triple garage is insulated, provides extra space for your vehicles and toys, and is prepped for a heating system installation. Come by and see this breathtaking home—it’s truly a 10/10 and the perfect place to create lasting memories with your loved ones in the beautiful city of Chestermere.
Property Description
112 Kinniburgh Circle, Chestermere, Alberta, T1X0T9
Property type
Detached
Lot size
N/A acres
Style
2 Storey
Approx. Area
N/A Sqft
Home Overview
Last check for updates
Virtual tour
N/A
Basement information
Finished,Full
Building size
N/A
Status
In-Active
Property sub type
Maintenance fee
$0
Year built
--
Walk around the neighborhood
112 Kinniburgh Circle, Chestermere, Alberta, T1X0T9Nearby Places

Shally Shi
Sales Representative, Dolphin Realty Inc
English, Mandarin
Residential ResaleProperty ManagementPre Construction
Mortgage Information
Estimated Payment
$0 Principal and Interest
 Walk Score for 112 Kinniburgh Circle
Walk Score for 112 Kinniburgh Circle

Book a Showing
Tour this home with Shally
Frequently Asked Questions about Kinniburgh Circle
See the Latest Listings by Cities
1500+ home for sale in Ontario
