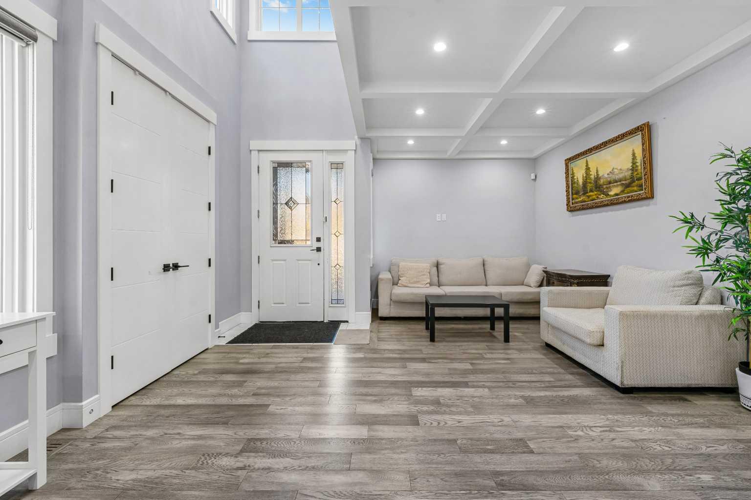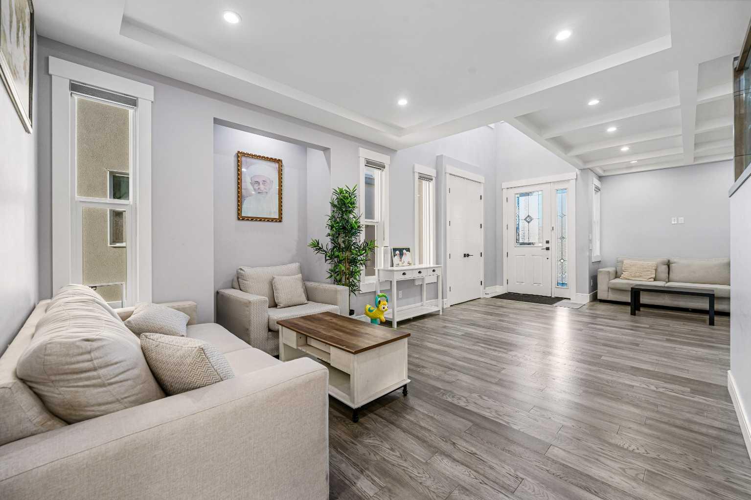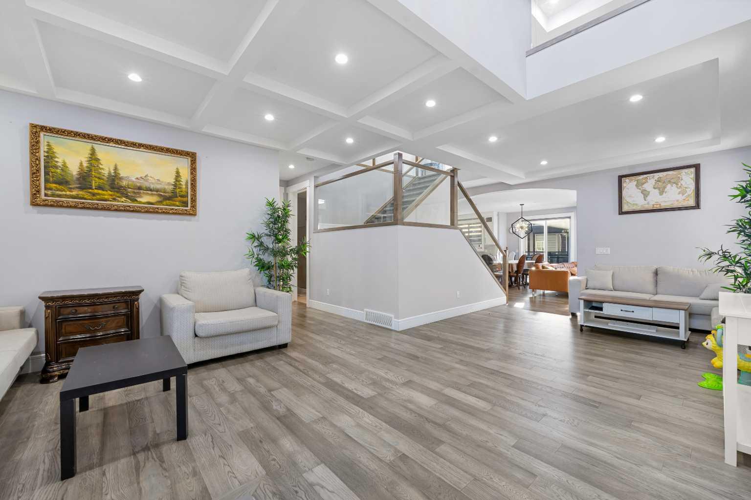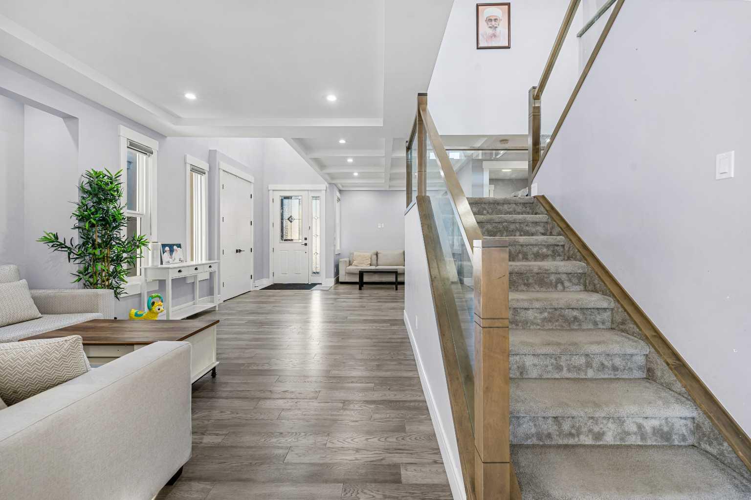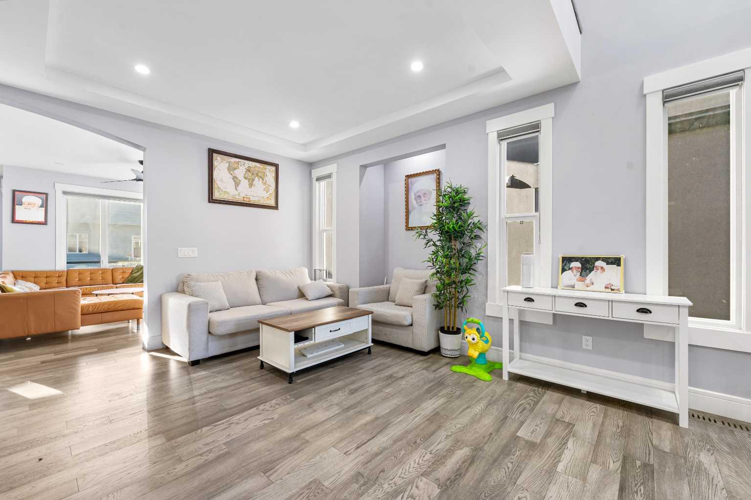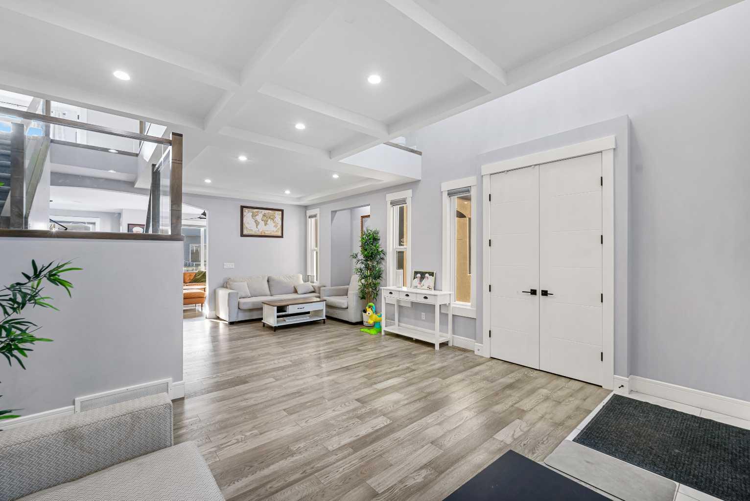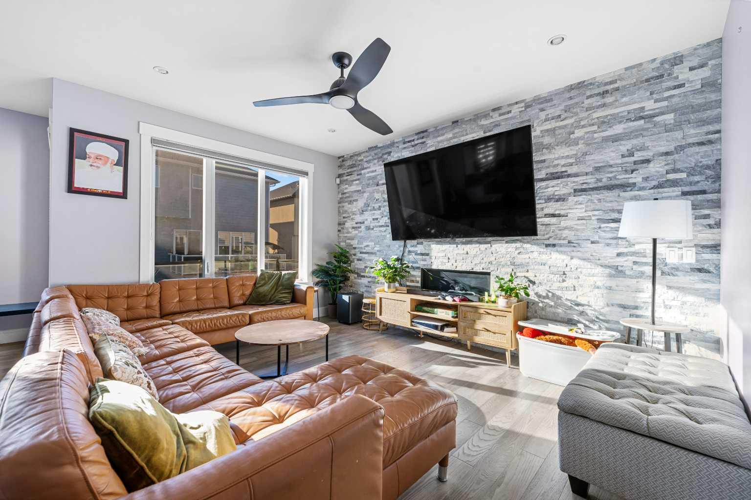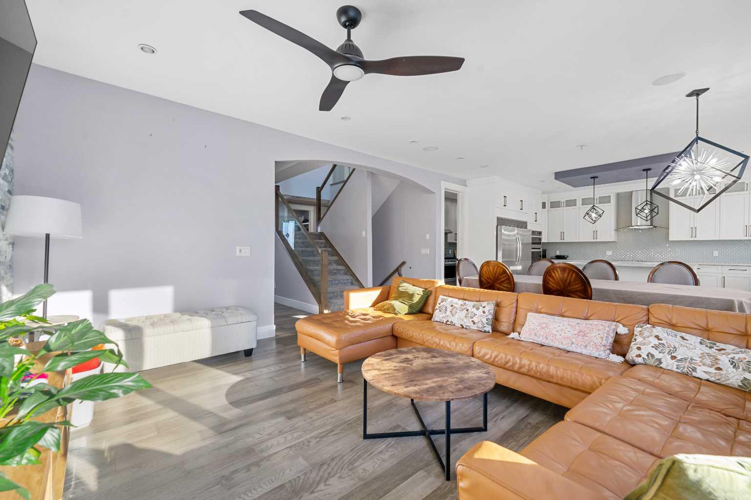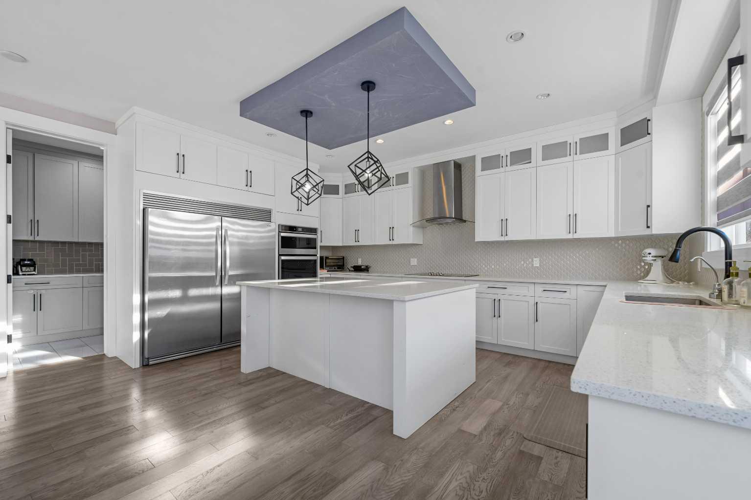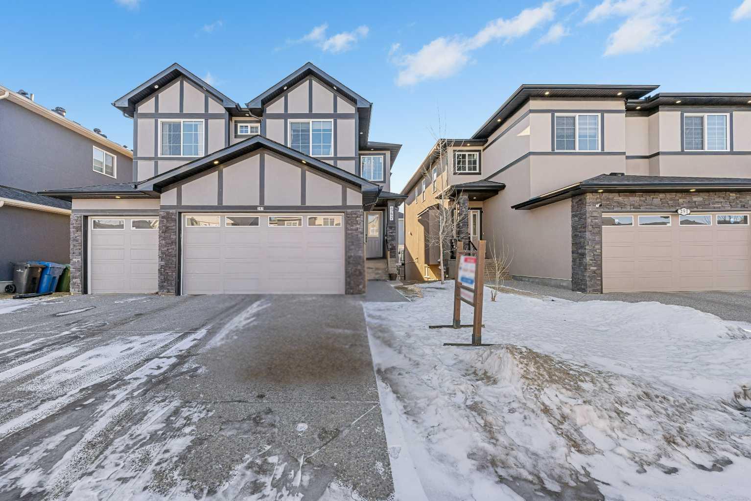
List Price: $1,234,900
247 Kinniburgh Place, Chestermere , Alberta, T1X 1Y2
- By RE/MAX Crown
Detached|MLS - #|Active
7 Bed
6 Bath
Client Remarks
3,533 SqFt | Luxurious Family Home | Walk-out Basement | Chef's Kitchen | Spice Kitchen | Gas Stove | Quartz Countertops | Built-in Stainless Steel Appliances | Sub Zero Refrigerator | Main Level Bed & 3pc Bath | Tray Ceilings | Recessed Lighting | Gas Fireplace | Stone Accent Wall | 4 Upper Level Beds | Upper Laundry & Bonus Room | 2 Bed Walk-Out Basement Suite(illegal) | Separate Entrance | Open Floor Plan | Separate Laundry | Patio | Balcony | Triple Attached Front Garage | Driveway. Welcome to your stunning 2-storey family home boasting 3,534SqFt throughout the main & upper levels with an additional 1,481SqFt in the walk-out basement! The main level opens to a foyer with open to above ceilings complimenting the size of this home, closet storage & a front living room perfect for day seating. The front living room has a textured ceiling adding a pop of modern style to this space. The open floor plan kitchen, dining & living rooms make this the go-to home for entertaining friends & family! The chef's kitchen is outfitted with sparkling quartz countertops, full height cabinets, stainless steel built-in appliances, a sub zero refrigerator, & a grand centre island with barstool seating. Keep this kitchen spotless & enjoy the perks of a spice kitchen! The spice kitchen it finished with a gas stove, range hood, a dual basin sink & incredible cabinet storage. The dining & living rooms are bright with natural light flooding in through the large windows & sliding glass doors that lead to the balcony. The balcony is a treat making indoor/outdoor dining readily accessible all year round. The family room has a floor to ceiling tile accent wall with a gas fireplace. The main level bedroom has a deep walk-in closet & a 3pc bathroom. The main level is complete with a mudroom off the interior garage door with built-in shelving. Upstairs holds 4 spacious bedrooms, 3.5 bathrooms, a bonus room & laundry room. The primary bedroom is expansive with a deep walk-in closet & private 5pc ensuite bath with dual vanities, a deep soaking jet tub, Shower with a bench & private washing closet. The 2nd primary bedroom has a private 4pc ensuite. Bedrooms 3 & 4 are both spacious & have a Jack & Jill bath! The bonus room is the perfect space to unwind in the evening with your family & a 2pc bath is located here too. The upper level laundry room is every home owner's dream as its located near all the bedrooms & has a sink & storage! Downstairs, the 2 bedroom walk-out basement suite(illegal) has a separate entrance, its own laundry & a bright & spacious living space! The basement door opens to the open floor plan kitchen, dining & living rooms. The kitchen has cabinets above & below, quartz countertops & stainless steel appliances. The open floor plan makes this space flexible for living & dining! The two bedrooms downstairs are both large one with a walk-in closet! The 4pc basement bath has a tub/shower combo & single vanity with storage. Hurry & book a showing today!
Property Description
247 Kinniburgh Place, Chestermere, Alberta, T1X 1Y2
Property type
Detached
Lot size
N/A acres
Style
2 Storey
Approx. Area
N/A Sqft
Home Overview
Last check for updates
Virtual tour
N/A
Basement information
Separate/Exterior Entry,Finished,Full,Suite,Walk-Out To Grade
Building size
N/A
Status
In-Active
Property sub type
Maintenance fee
$0
Year built
--
Walk around the neighborhood
247 Kinniburgh Place, Chestermere, Alberta, T1X 1Y2Nearby Places

Shally Shi
Sales Representative, Dolphin Realty Inc
English, Mandarin
Residential ResaleProperty ManagementPre Construction
Mortgage Information
Estimated Payment
$0 Principal and Interest
 Walk Score for 247 Kinniburgh Place
Walk Score for 247 Kinniburgh Place

Book a Showing
Tour this home with Angela
Frequently Asked Questions about Kinniburgh Place
See the Latest Listings by Cities
1500+ home for sale in Ontario
