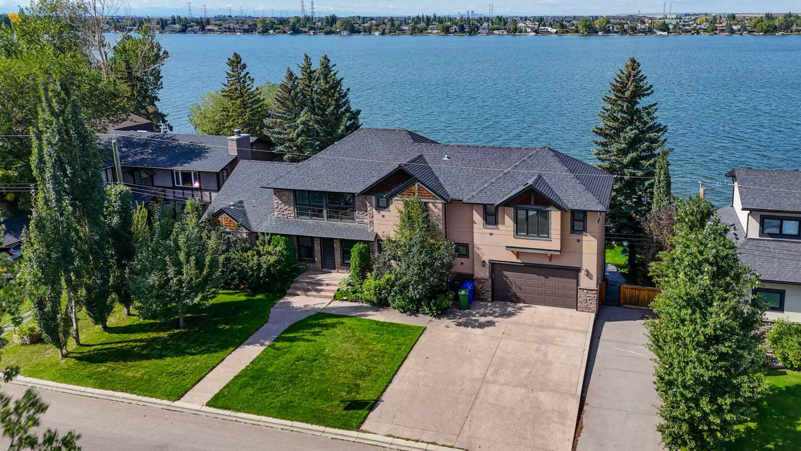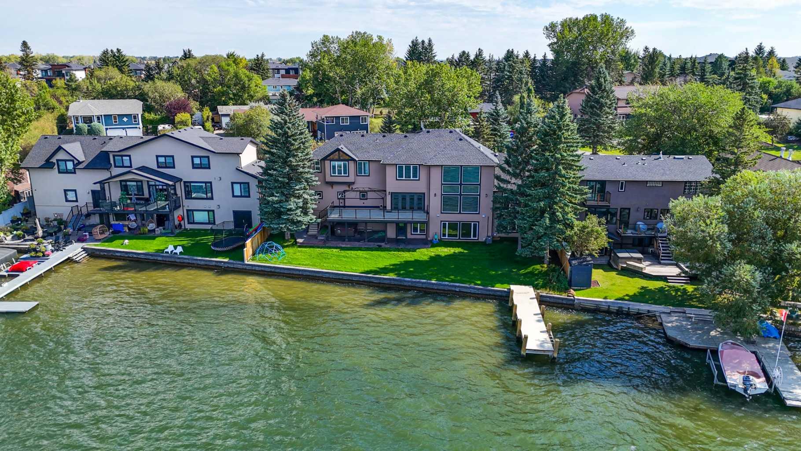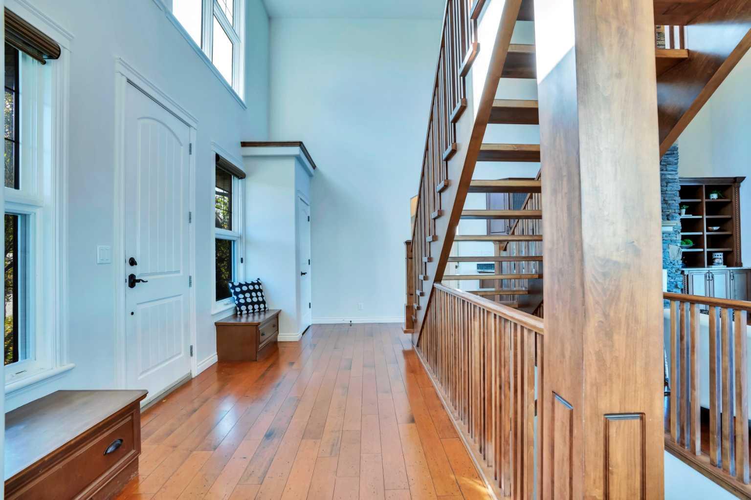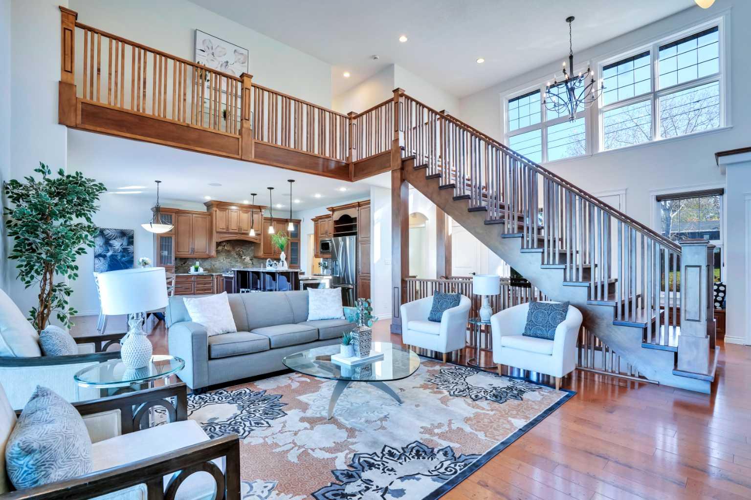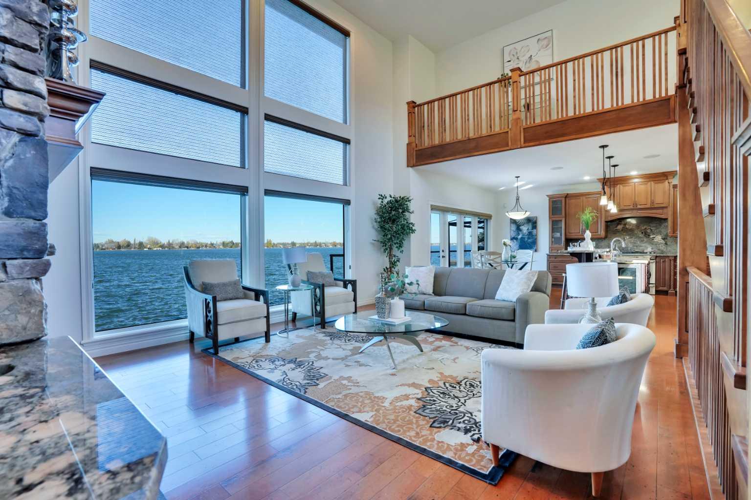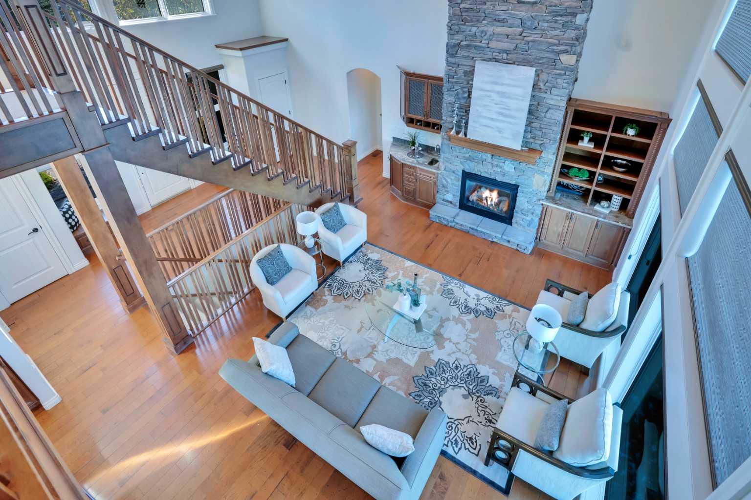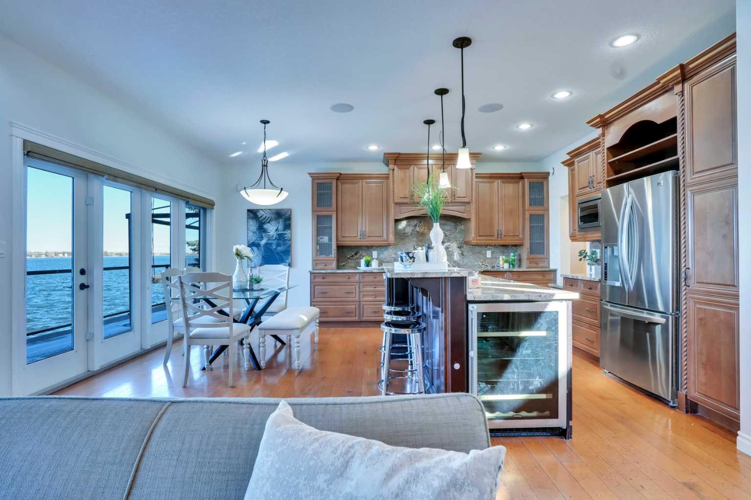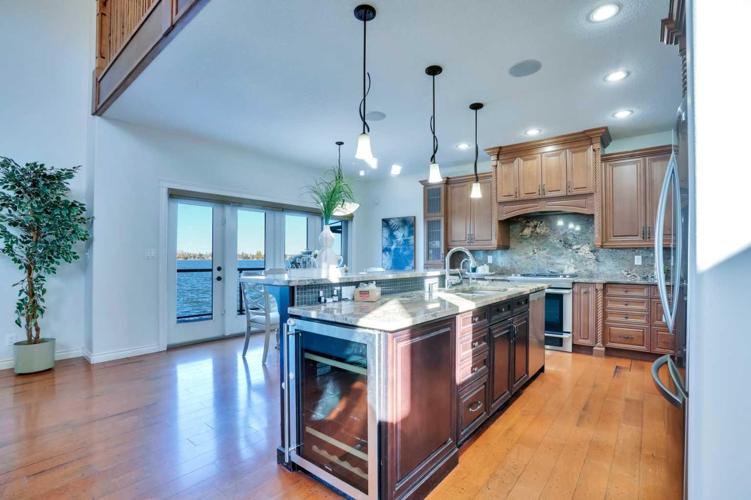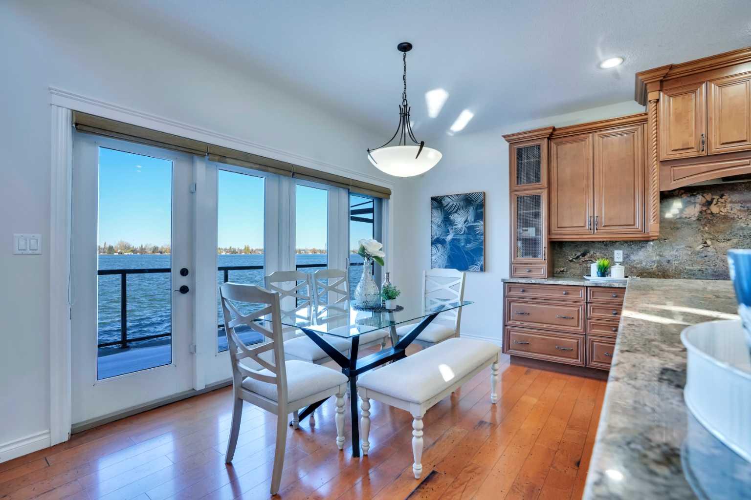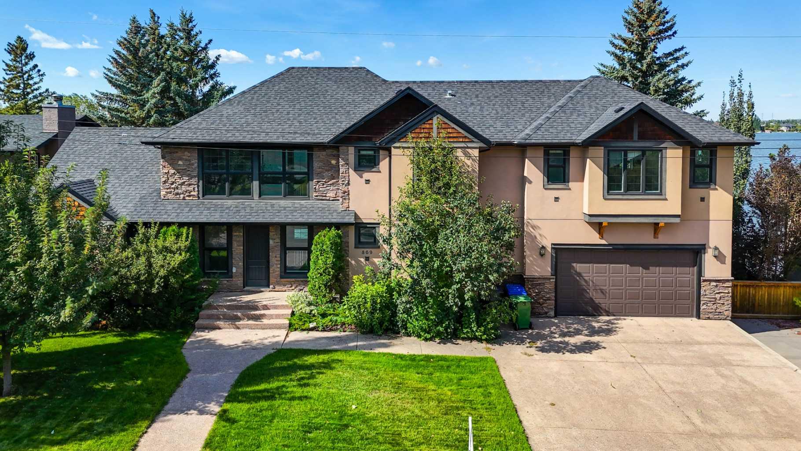
List Price: $1,980,000
869 East Chestermere Drive, Chestermere , Alberta, T1X1A7
- By eXp Realty
Detached|MLS - #|Expired
6 Bed
3 Bath
Client Remarks
Exceptional Multi-Generational Living in Chestermere – A Home Built for Family, Comfort, and Luxury. This stunning Chestermere home offers the perfect blend of spaciousness, luxury, and functionality—making it the ideal choice for a multi-generational family. Whether you’re seeking a home where grandparents, parents, and children can live together in harmony or need a property that accommodates all family dynamics, this exquisite property is the one you've been waiting for. With its expansive layout, breathtaking lake-backed views, and exceptional upgrades throughout, this home is designed to offer comfort, convenience, and privacy for every member of the family. Upon entering, you’re greeted by a grand foyer with soaring 18-foot ceilings, setting the tone for the spacious and well-thought-out design. The large great room features a two-storey stone-faced gas fireplace, large windows, and an abundance of natural light, creating an inviting atmosphere perfect for family gatherings. The chef’s kitchen, outfitted with high-end stainless steel appliances, upgraded maple cabinetry, a full granite backsplash, and a large island with a raised bar and wine fridge, ensures that meal prep and family meals are a breeze. The adjacent dining area provides a perfect space for shared meals and memories. The main floor also includes a luxurious master suite with a 5-piece ensuite that includes a glass shower, separate soaker tub, and a spacious walk-in closet. The main floor layout is completed with convenient laundry facilities, a 2-piece bath with a marble sink, and a mudroom/pantry. Hardwood flooring, recessed speakers, and rounded corners are just a few of the high-end touches that flow through the home. Upstairs, the massive second primary bedroom offers access to a 4-piece bath, providing the perfect private retreat for older generations or guests. Two additional bedrooms offer ample space for children or extended family. The fully developed walkout basement is perfect for multi-generational living, with a large recreation room and bar for family entertainment, a den/gym with polished concrete flooring for fitness or work-from-home needs, and two additional bedrooms with a 3-piece bath. This level allows for privacy and versatility, ensuring each family member has their own space. Outside, the property is designed for family enjoyment, with a boat dock, an upper deck, and a stamped concrete patio, perfect for relaxing or hosting family gatherings. Plus, the double garage and RV parking offer additional convenience. With its combination of stunning views, spacious rooms, and thoughtful design, this is more than just a house—it’s a home for generations to come. This property is in high demand and won’t last long. Schedule your showing today and seize the opportunity to make this extraordinary home yours before it's gone!
Property Description
869 East Chestermere Drive, Chestermere, Alberta, T1X1A7
Property type
Detached
Lot size
N/A acres
Style
2 Storey
Approx. Area
N/A Sqft
Home Overview
Last check for updates
Virtual tour
N/A
Basement information
Finished,Full,Walk-Out To Grade
Building size
N/A
Status
In-Active
Property sub type
Maintenance fee
$0
Year built
--
Walk around the neighborhood
869 East Chestermere Drive, Chestermere, Alberta, T1X1A7Nearby Places

Shally Shi
Sales Representative, Dolphin Realty Inc
English, Mandarin
Residential ResaleProperty ManagementPre Construction
Mortgage Information
Estimated Payment
$0 Principal and Interest
 Walk Score for 869 East Chestermere Drive
Walk Score for 869 East Chestermere Drive

Book a Showing
Tour this home with Shally
Frequently Asked Questions about East Chestermere Drive
See the Latest Listings by Cities
1500+ home for sale in Ontario
