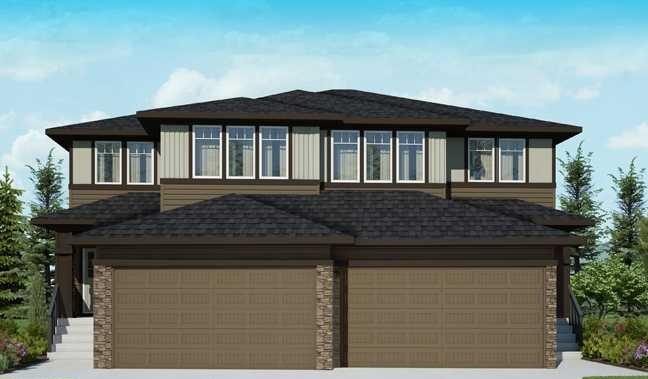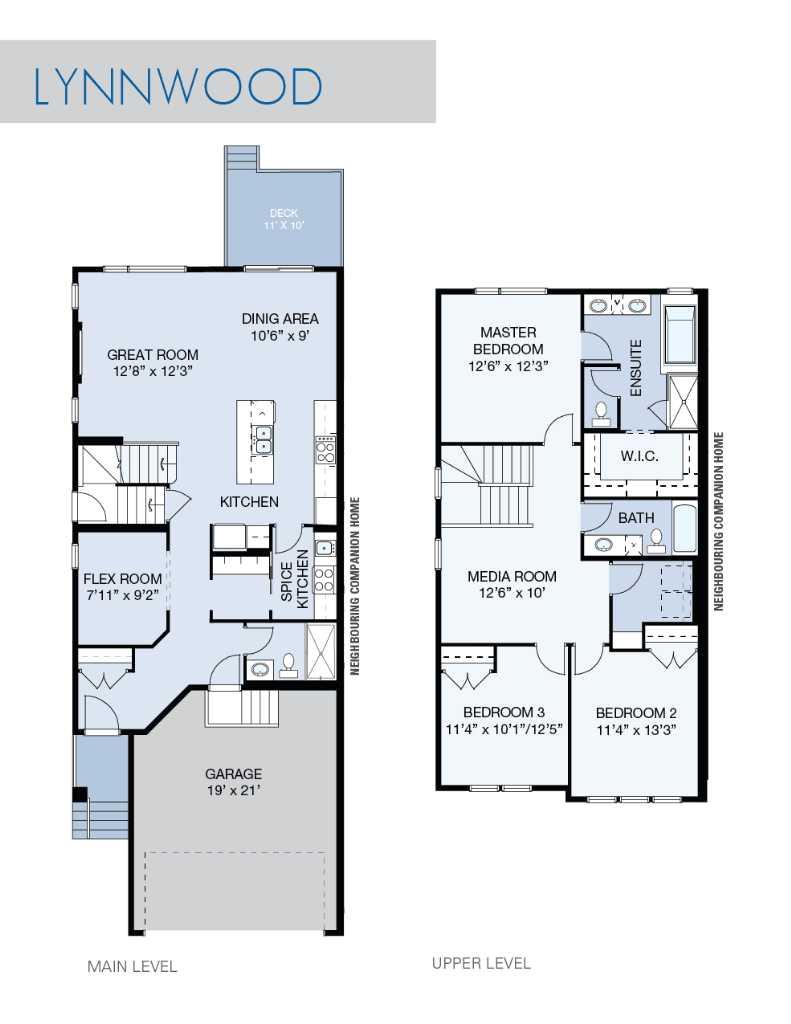
List Price: $667,500
150 Dawson Wharf Rise, Chestermere , Alberta, T1X1Z7
- By Bode Platform Inc.
Semi Detached (Half Duplex)|MLS - #|Terminated
3 Bed
3 Bath
Client Remarks
Home is a front drive duplex on the corner. 3 bedrooms, 3 bathrooms 9’ foundation and main floor ceiling height Side entrance – great for potential future development. Spice kitchen Upgraded Samsung gas range Quality kitchen cabinets with taller upper cabinets Quartz countertops throughout Electric fireplace Luxury vinyl plank throughout main floor 11' x 10’ rear deck – great for summer BBQs Photos are representative.
Property Description
150 Dawson Wharf Rise, Chestermere, Alberta, T1X1Z7
Property type
Semi Detached (Half Duplex)
Lot size
N/A acres
Style
2 Storey,Attached-Side by Side
Approx. Area
N/A Sqft
Home Overview
Last check for updates
Virtual tour
N/A
Basement information
Full,Unfinished
Building size
N/A
Status
In-Active
Property sub type
Maintenance fee
$0
Year built
--
Amenities
Walk around the neighborhood
150 Dawson Wharf Rise, Chestermere, Alberta, T1X1Z7Nearby Places

Shally Shi
Sales Representative, Dolphin Realty Inc
English, Mandarin
Residential ResaleProperty ManagementPre Construction
Mortgage Information
Estimated Payment
$0 Principal and Interest
 Walk Score for 150 Dawson Wharf Rise
Walk Score for 150 Dawson Wharf Rise

Book a Showing
Tour this home with Shally
Frequently Asked Questions about Dawson Wharf Rise
See the Latest Listings by Cities
1500+ home for sale in Ontario








