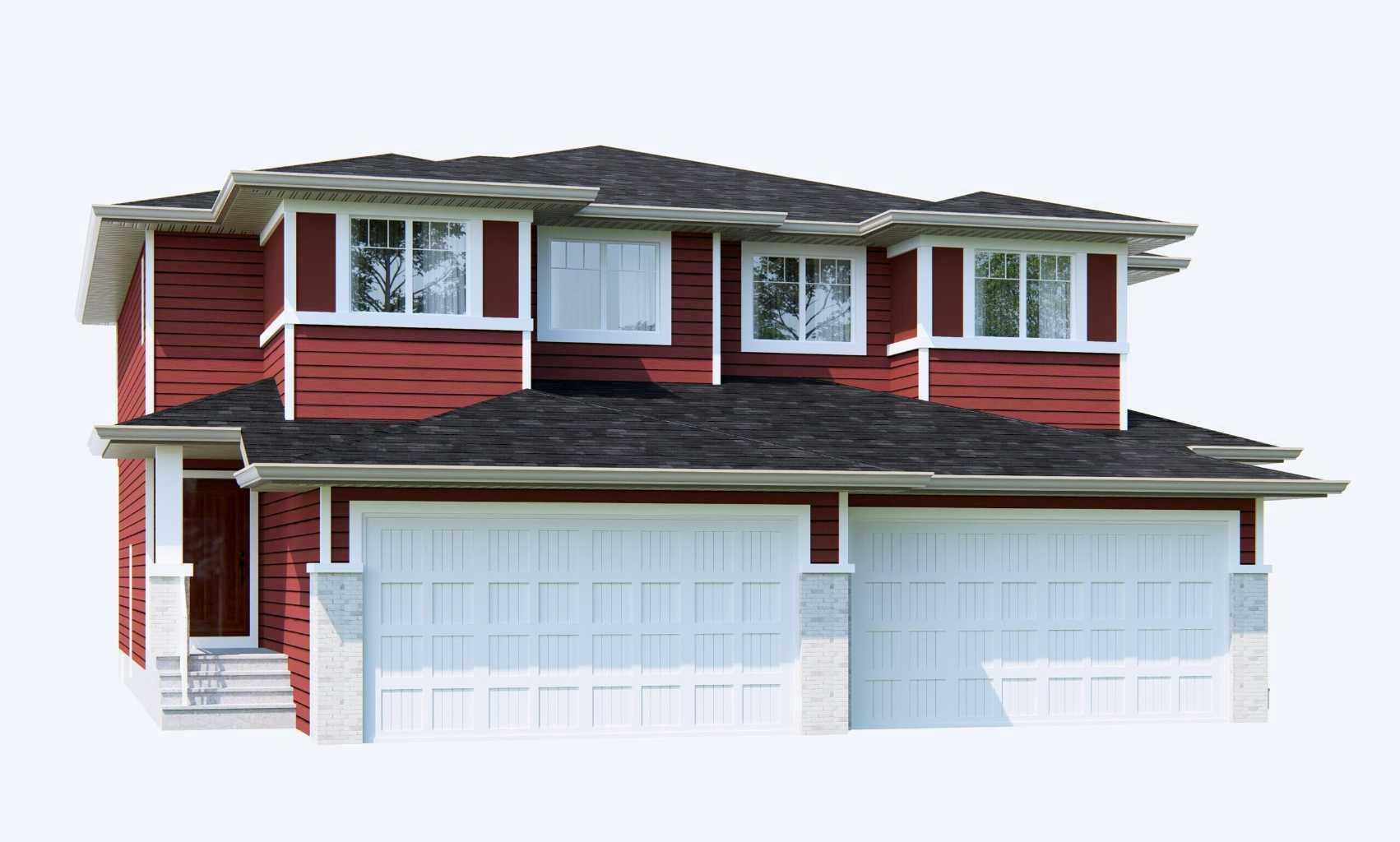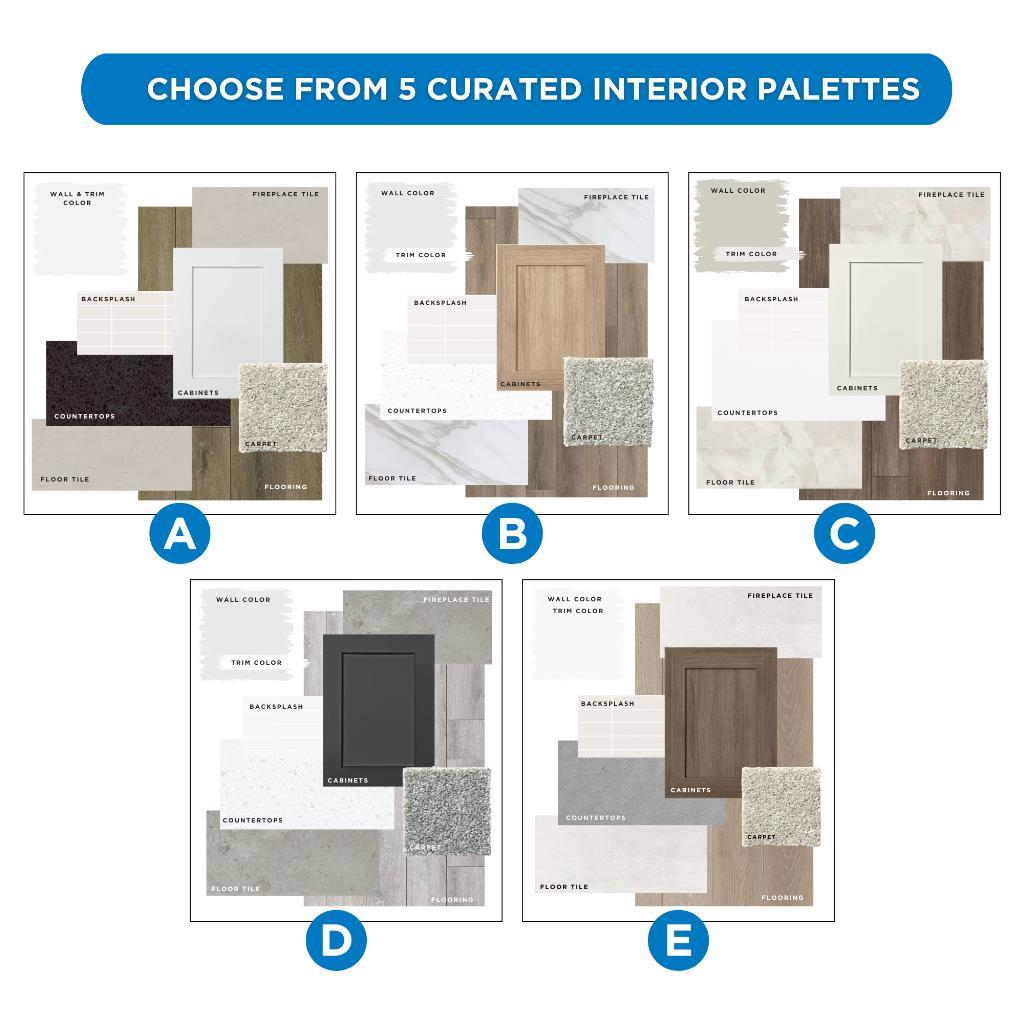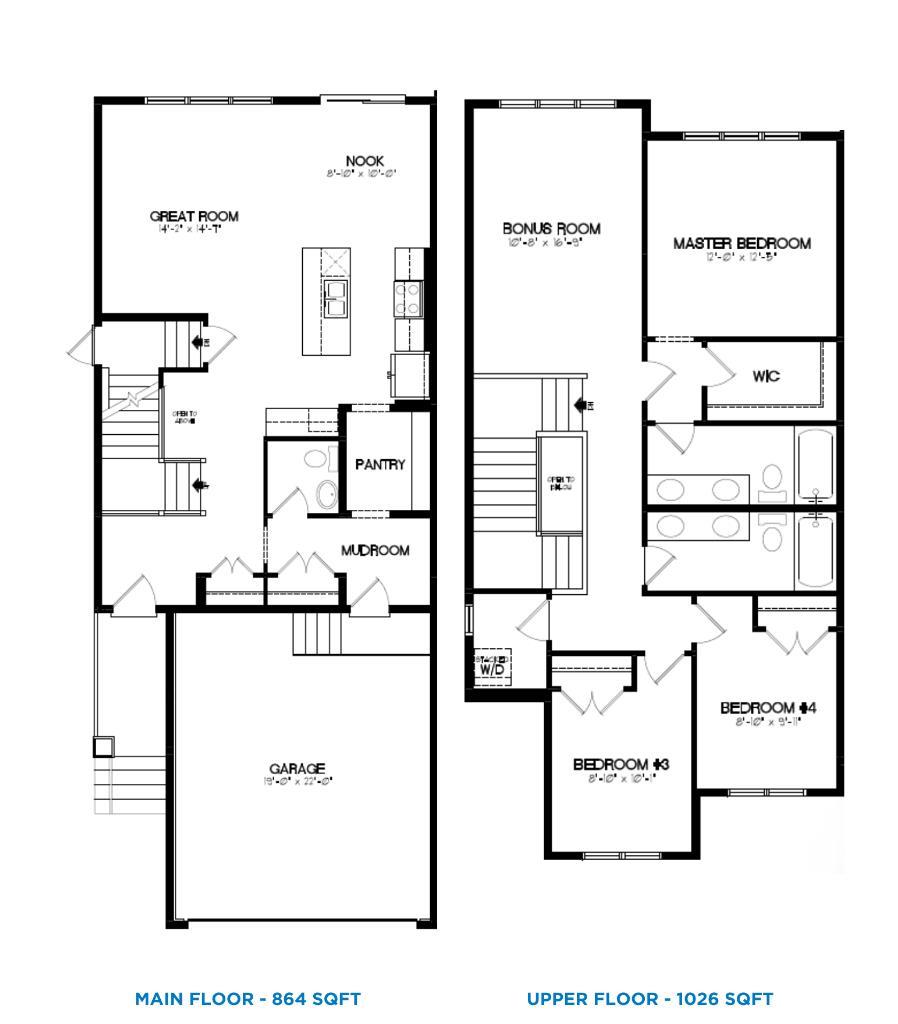
List Price: $641,560
174 Dawson Wharf Rise, Chestermere , Alberta, T1X 2X4
- By RE/MAX Crown
Semi Detached (Half Duplex)|MLS - #|Active
3 Bed
3 Bath
Client Remarks
Welcome to the Jasmine presented by Broadview Homes. This home has 1890 SqFt of living space with a beautiful open floor plan, walkthrough pantry, upper level bonus room and upper level laundry! This brand new home is built with luxurious finishes and comfort in mind. The gorgeous kitchen is finished with 42inch upper cabinets, soft closed cabinets doors & drawers, stainless steel appliances and a large centre island with barstool seating. The walkthrough pantry that connects the kitchen to the mudroom is designed with convenience in mind! The kitchen, dining nook and great room are an open floor plan with 9Ft ceilings and plenty of natural light which all compliment and emphasize the size of home. The main level is complete with a 2pc powder room. Upstairs holds 3 bedrooms, a bonus room and laundry. The spacious primary bedroom is paired with a 4pc ensuite bathroom and a walk-in closet. Bedrooms 2 & 3 are both a great size; these share the main 4pc bath. The upper level bonus room is a treat for evening seating with the family. The laundry is conveniently located upstairs near all the bedrooms too. Downstairs, the basement has a separate side entry, 9 Ft ceilings, and plumbing rough-ins so the space is ready to grow with your family's needs! This home is outfitted with a 200 AMP panel, double attached front garage & a large driveway! Hurry and book a showing at your brand new home built by Broadview today!
Property Description
174 Dawson Wharf Rise, Chestermere, Alberta, T1X 2X4
Property type
Semi Detached (Half Duplex)
Lot size
N/A acres
Style
2 Storey,Attached-Side by Side
Approx. Area
N/A Sqft
Home Overview
Last check for updates
Virtual tour
N/A
Basement information
Separate/Exterior Entry,Full,Unfinished
Building size
N/A
Status
In-Active
Property sub type
Maintenance fee
$0
Year built
--
Amenities
Walk around the neighborhood
174 Dawson Wharf Rise, Chestermere, Alberta, T1X 2X4Nearby Places

Shally Shi
Sales Representative, Dolphin Realty Inc
English, Mandarin
Residential ResaleProperty ManagementPre Construction
Mortgage Information
Estimated Payment
$0 Principal and Interest
 Walk Score for 174 Dawson Wharf Rise
Walk Score for 174 Dawson Wharf Rise

Book a Showing
Tour this home with Angela
Frequently Asked Questions about Dawson Wharf Rise
See the Latest Listings by Cities
1500+ home for sale in Ontario








