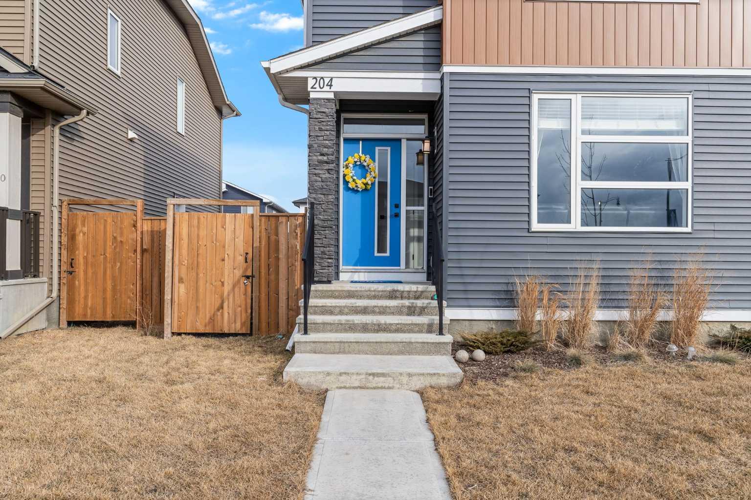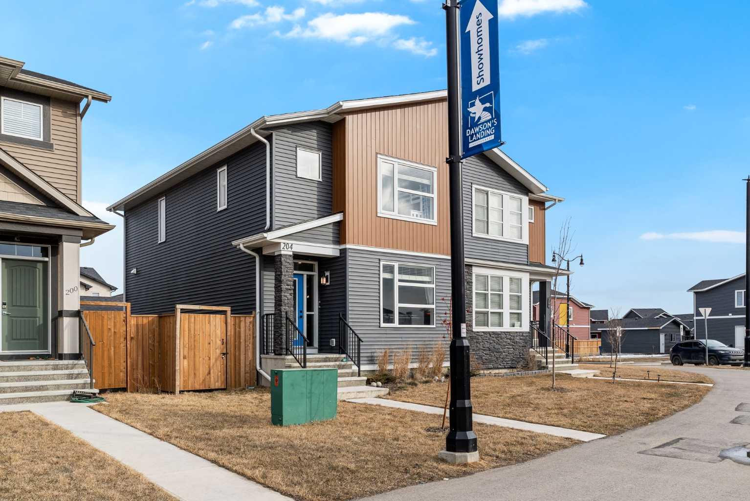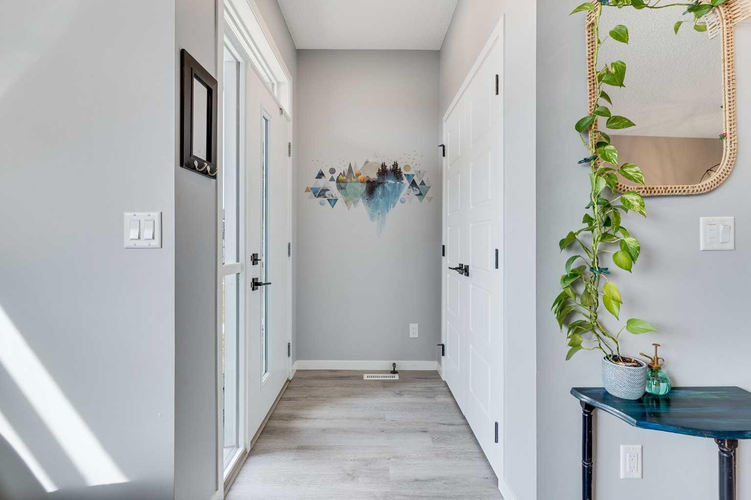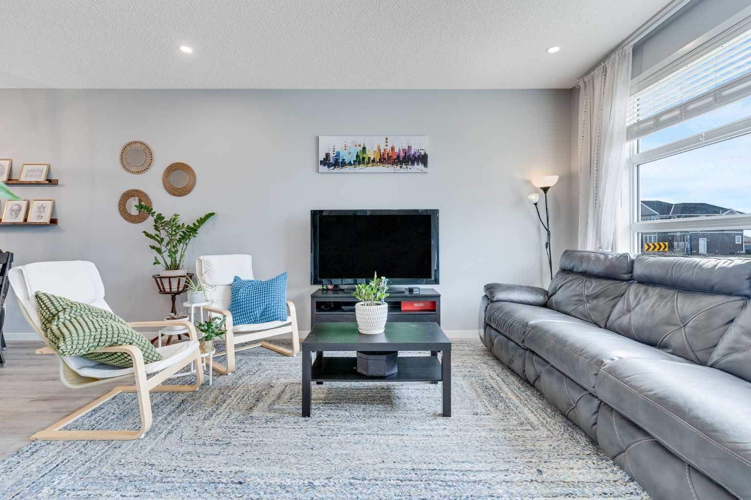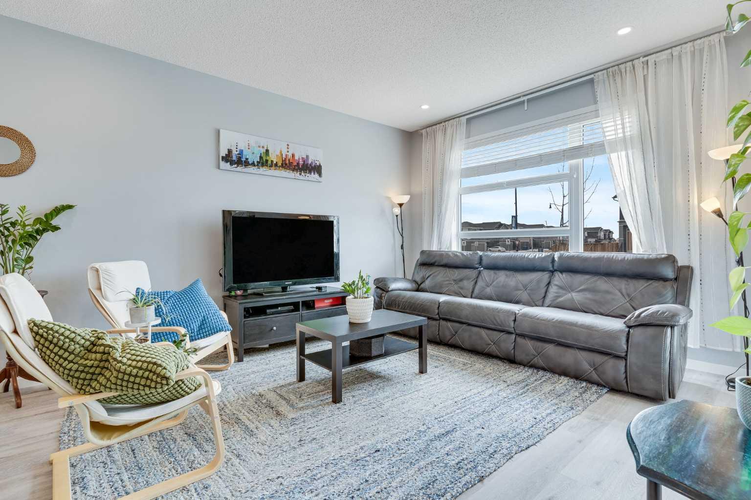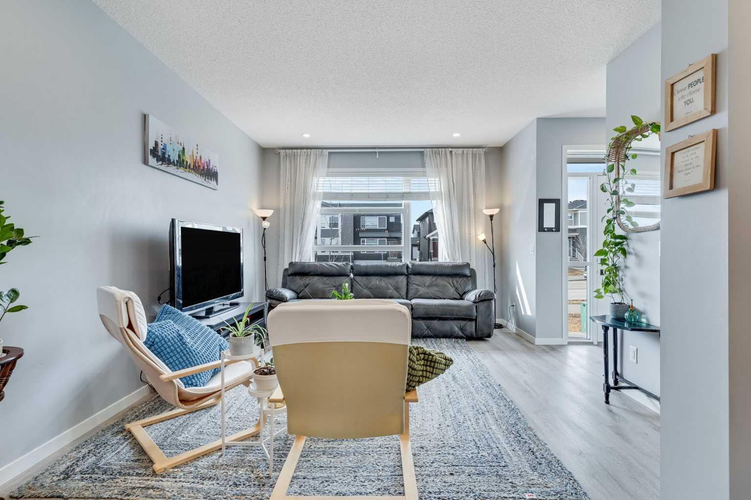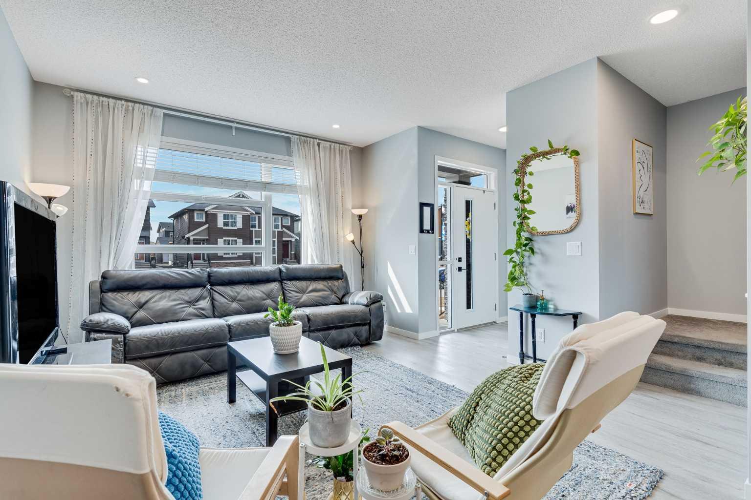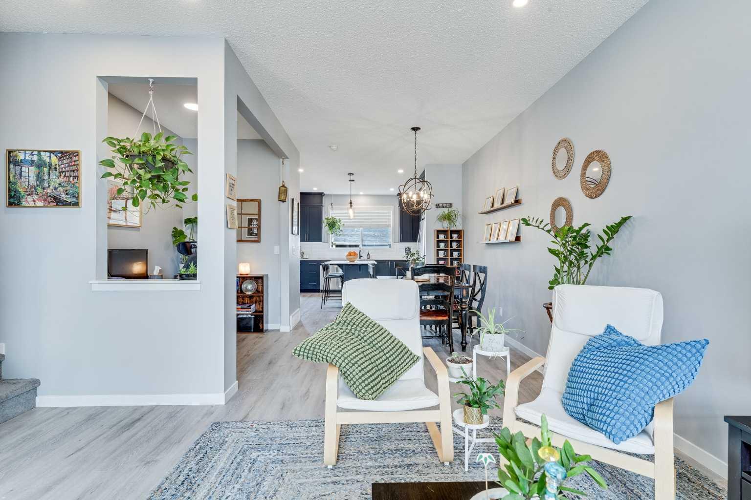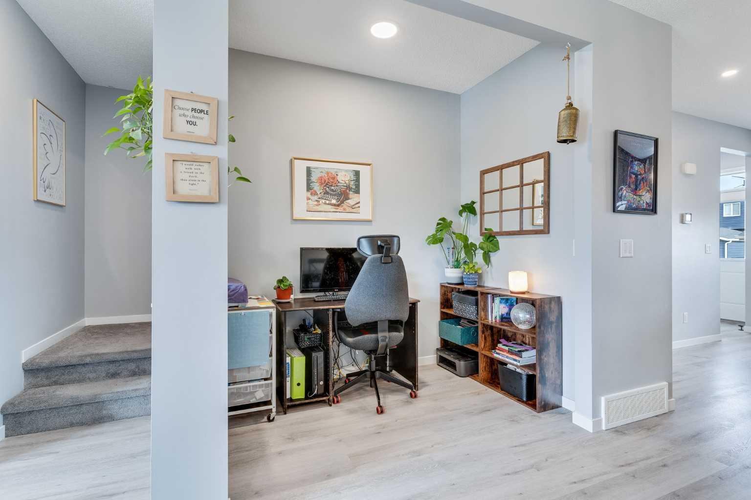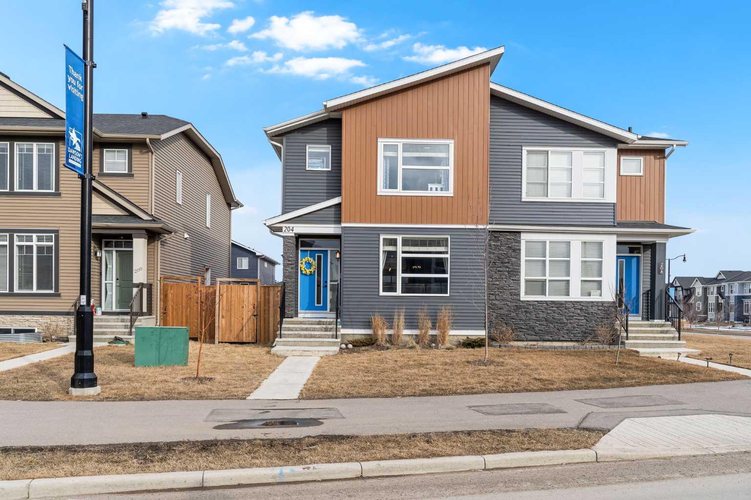
List Price: $569,900
204 Dawson Drive, Chestermere , Alberta, T1X 2A2
- By Royal LePage Solutions
Semi Detached (Half Duplex)|MLS - #|Active
3 Bed
3 Bath
Client Remarks
Welcome home! This modern, open concept home is absolutely dressed to impress you! From top to bottom this home is absolutely adorable and no space is wasted. With large bright windows, the main level is open and airy. Featuring a well appointed office nook, a spacious dining and living area, and a gorgeous kitchen. The kitchen is designed with shiny white quartz countertops, a handy pantry, navy shaker style cabinets and a huge island. On your way out to the back deck you'll notice a private powder room and mudroom. Your backyard is host to a double detached garage, a deck for entertaining and low maintenance lawn. Upstairs you'll be happy to find upper floor laundry for easy chore making, three large, bright bedrooms and two full bathrooms. The primary bedroom has a walk in closet and beautiful ensuite bathroom. There is nothing not to love about this property. OPEN HOUSE this SATURDAY, March 8th from 2-4 PM***
Property Description
204 Dawson Drive, Chestermere, Alberta, T1X 2A2
Property type
Semi Detached (Half Duplex)
Lot size
N/A acres
Style
2 Storey,Attached-Side by Side
Approx. Area
N/A Sqft
Home Overview
Last check for updates
Virtual tour
N/A
Basement information
Full,Unfinished
Building size
N/A
Status
In-Active
Property sub type
Maintenance fee
$0
Year built
--
Amenities
Walk around the neighborhood
204 Dawson Drive, Chestermere, Alberta, T1X 2A2Nearby Places

Shally Shi
Sales Representative, Dolphin Realty Inc
English, Mandarin
Residential ResaleProperty ManagementPre Construction
Mortgage Information
Estimated Payment
$0 Principal and Interest
 Walk Score for 204 Dawson Drive
Walk Score for 204 Dawson Drive

Book a Showing
Tour this home with Angela
Frequently Asked Questions about Dawson Drive
See the Latest Listings by Cities
1500+ home for sale in Ontario
