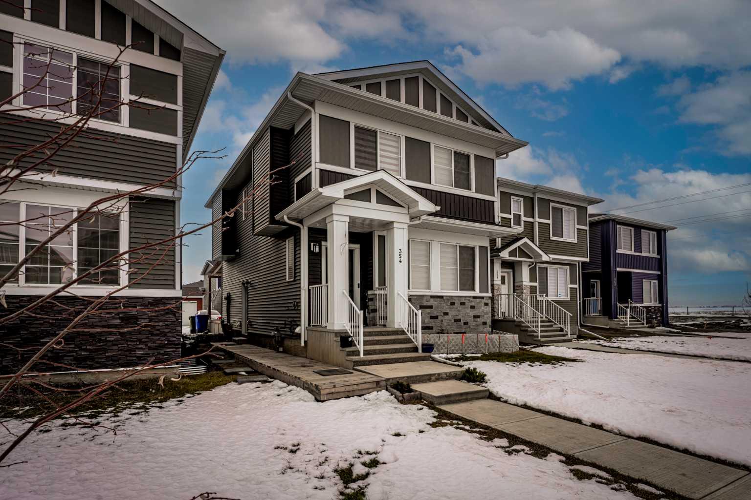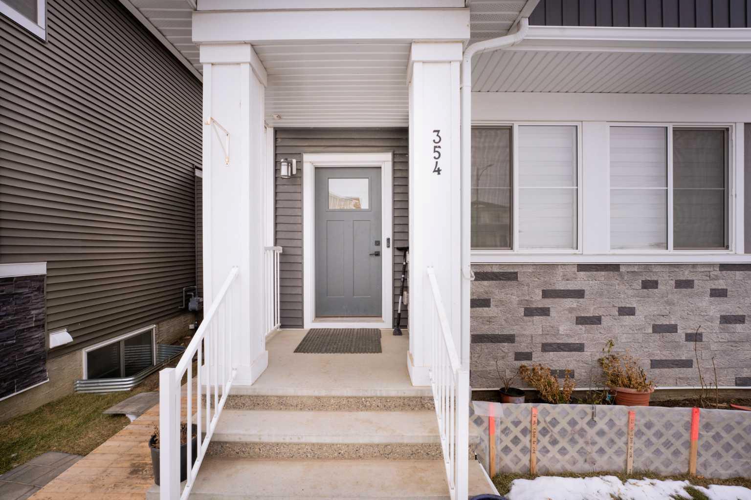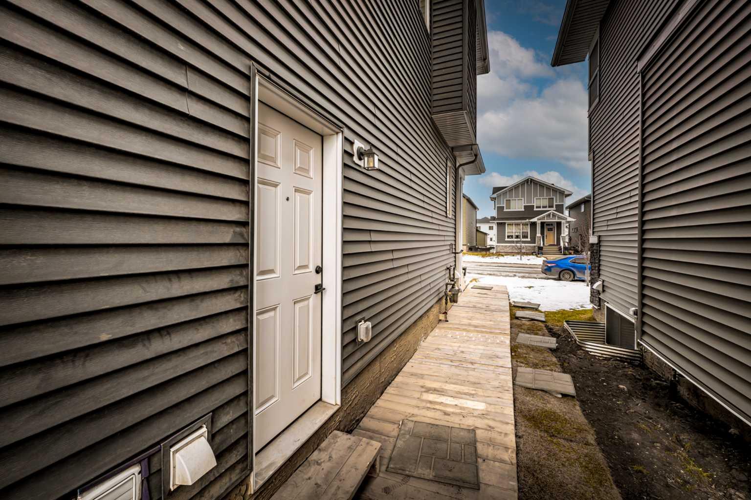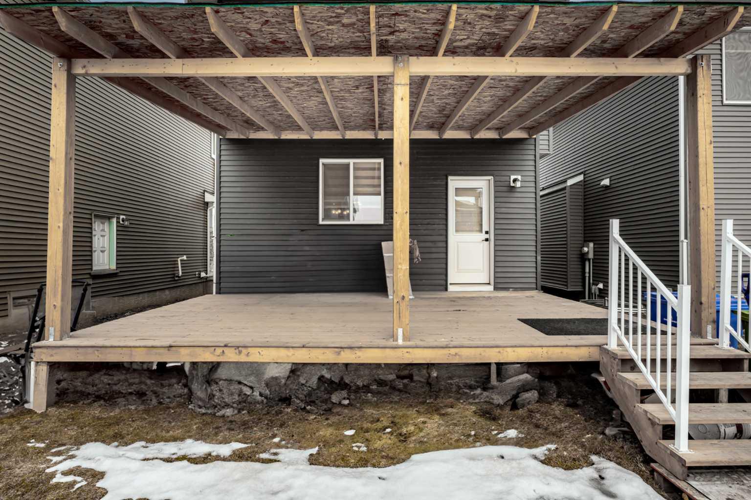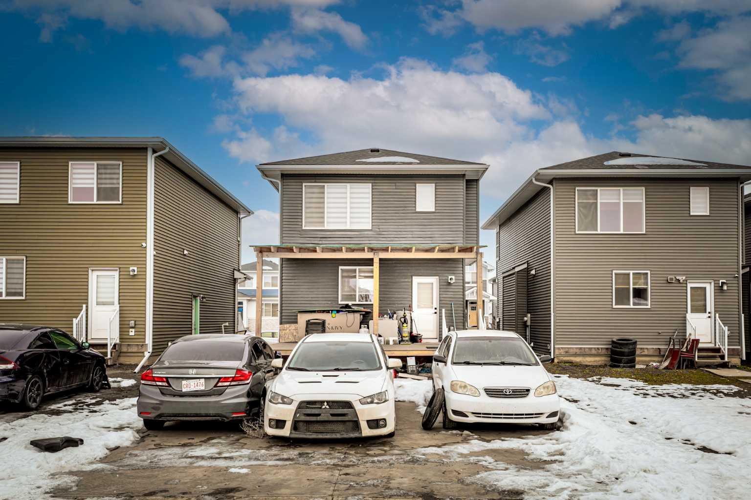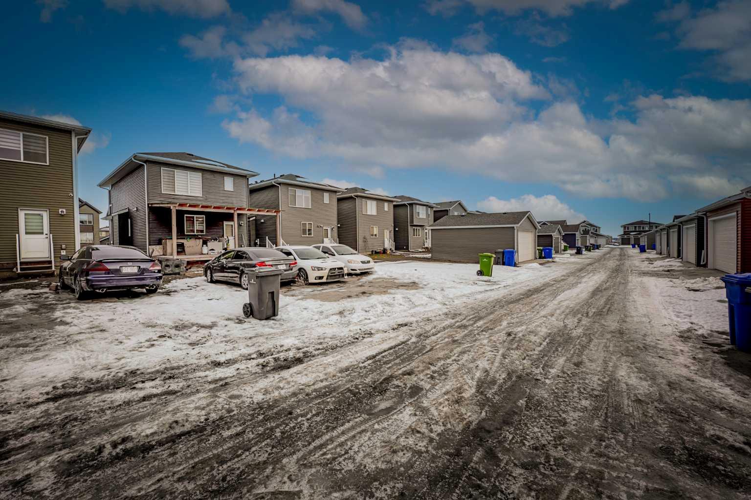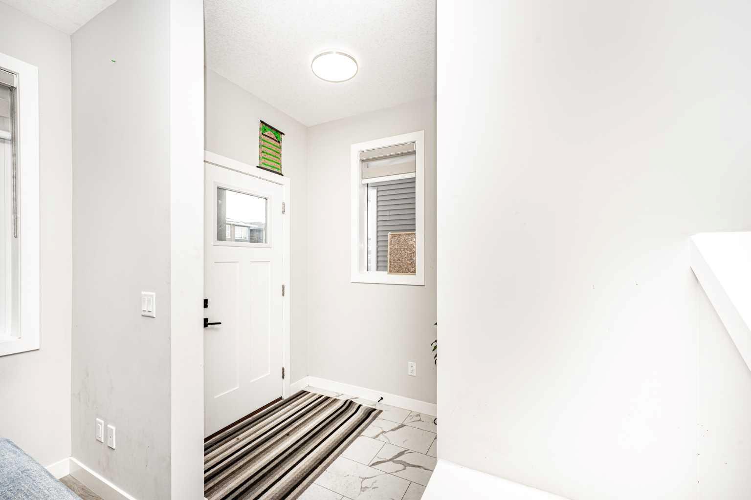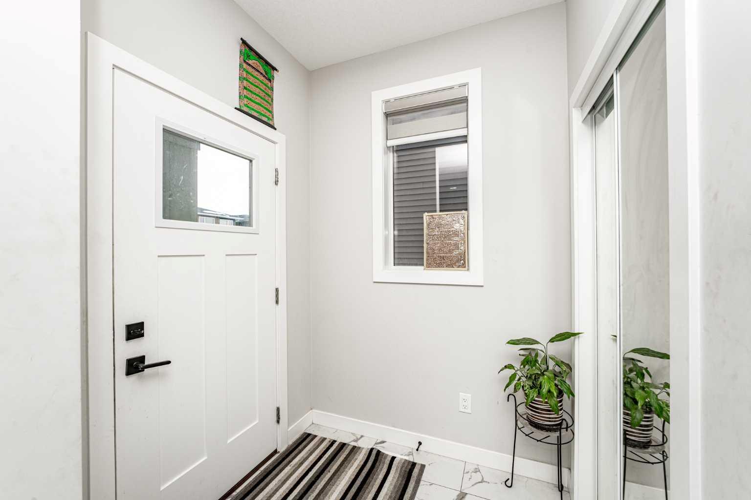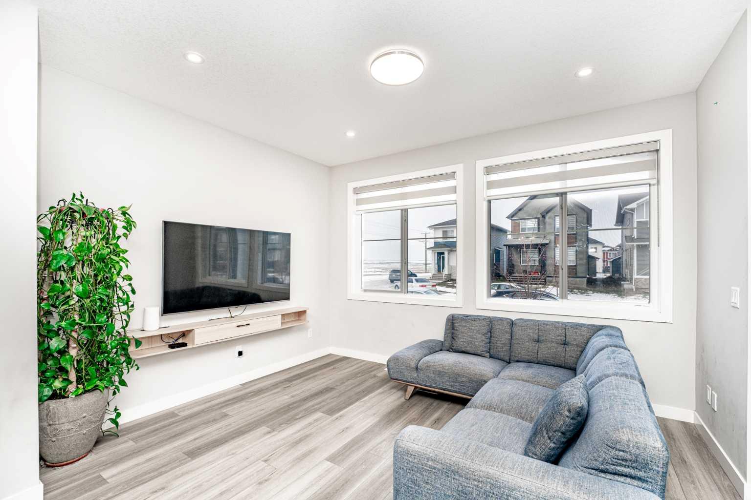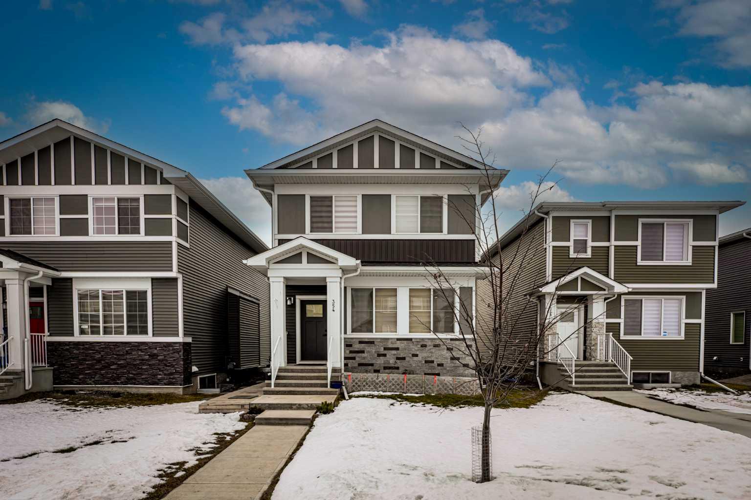
List Price: $649,000
354 Chelsea Hollow, Chestermere , Alberta, T1X2T3
- By Exa Realty
Detached|MLS - #|Active
5 Bed
4 Bath
Client Remarks
Discover this lovely 5-bedroom home with a south-facing backyard in the sought-after neighbourhood of chelsea. As you step into this contemporary home, a bright foyer with a closet welcomes you, leading to the main living area featuring big windows that flood the space with natural light. A contemporary-style kitchen features a spacious island, a pantry, granite countertops, high-end appliances such as a gas range, a built-in microwave, upgraded chimney hood fan and lighting fixtures.
Explore the upper level to discover a spacious master bedroom featuring a luxurious 5-piece en-suite. The upper-level features two more generously sized bedrooms, each equipped with a spacious closet and conveniently located near a well-appointed 4-PC bathroom. An additional significant advantage is the upstairs laundry room.
There is a separate entrance to the basement (Illegal), which is fully finished with decent number of upgrades. It has two bedrooms, a full bathroom, a kitchen, a separate laundry, and a living area.
Property Description
354 Chelsea Hollow, Chestermere, Alberta, T1X2T3
Property type
Detached
Lot size
N/A acres
Style
2 Storey
Approx. Area
N/A Sqft
Home Overview
Last check for updates
Virtual tour
N/A
Basement information
Separate/Exterior Entry,Finished,Full,Suite
Building size
N/A
Status
In-Active
Property sub type
Maintenance fee
$0
Year built
--
Walk around the neighborhood
354 Chelsea Hollow, Chestermere, Alberta, T1X2T3Nearby Places

Shally Shi
Sales Representative, Dolphin Realty Inc
English, Mandarin
Residential ResaleProperty ManagementPre Construction
Mortgage Information
Estimated Payment
$0 Principal and Interest
 Walk Score for 354 Chelsea Hollow
Walk Score for 354 Chelsea Hollow

Book a Showing
Tour this home with Angela
Frequently Asked Questions about Chelsea Hollow
See the Latest Listings by Cities
1500+ home for sale in Ontario
