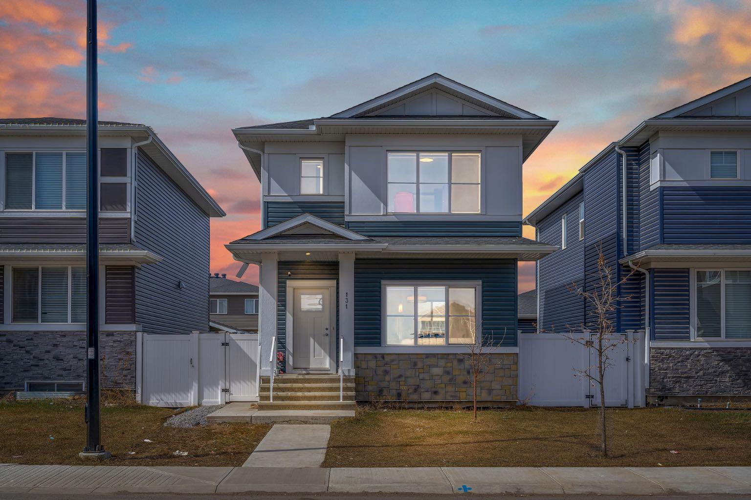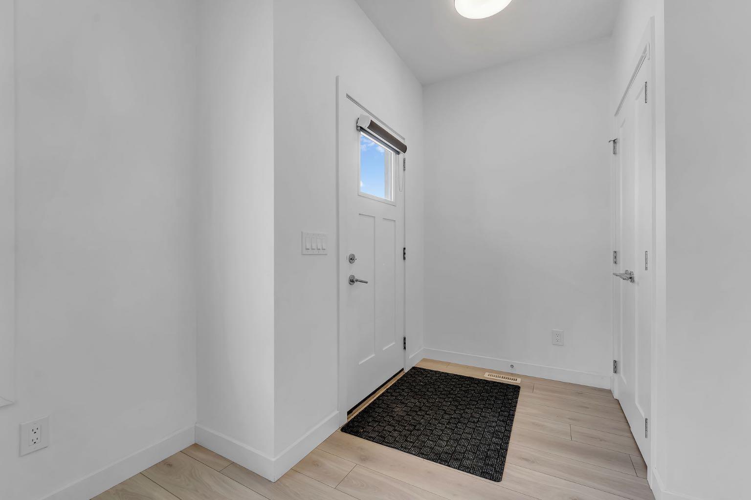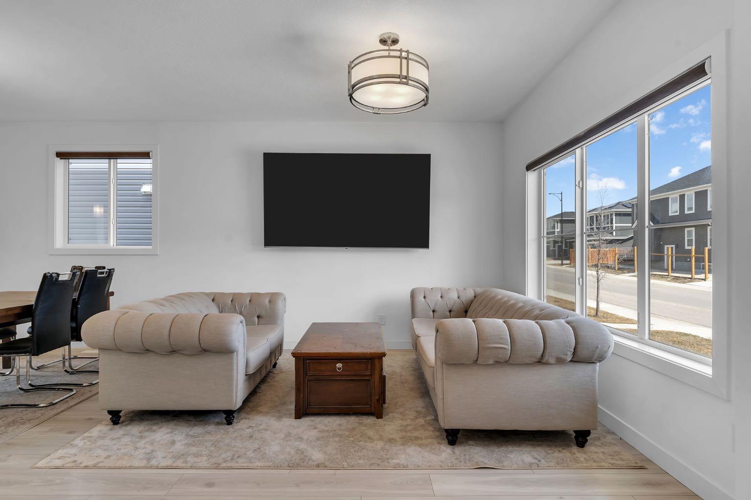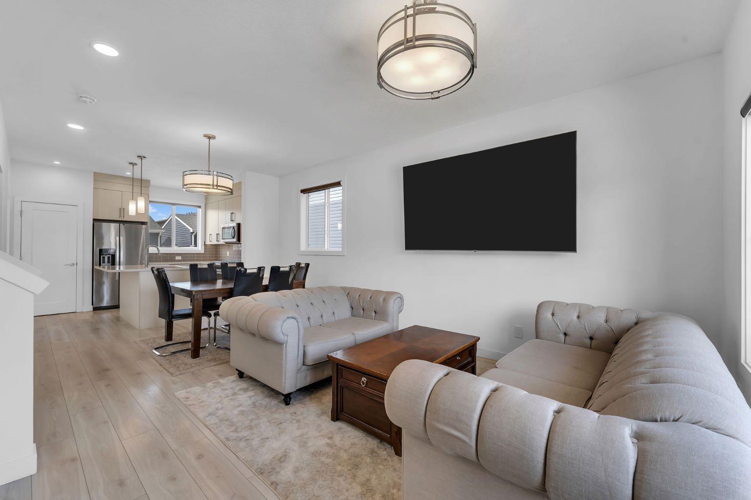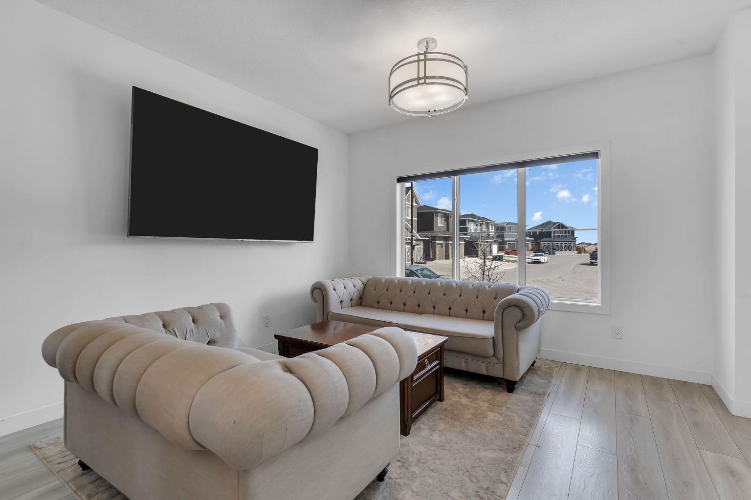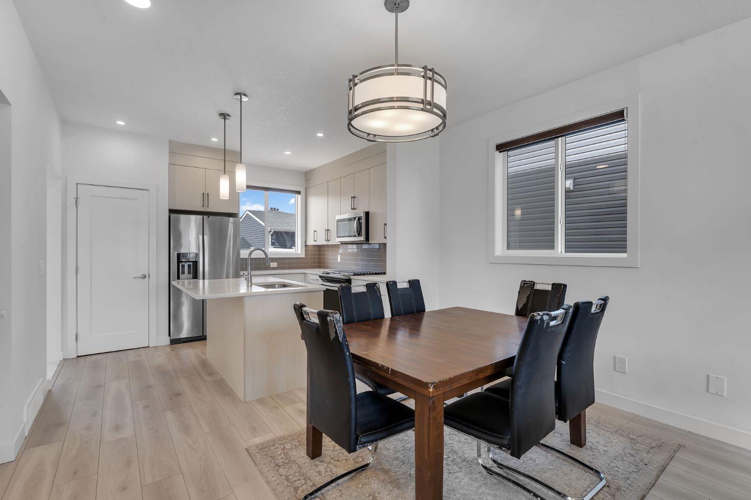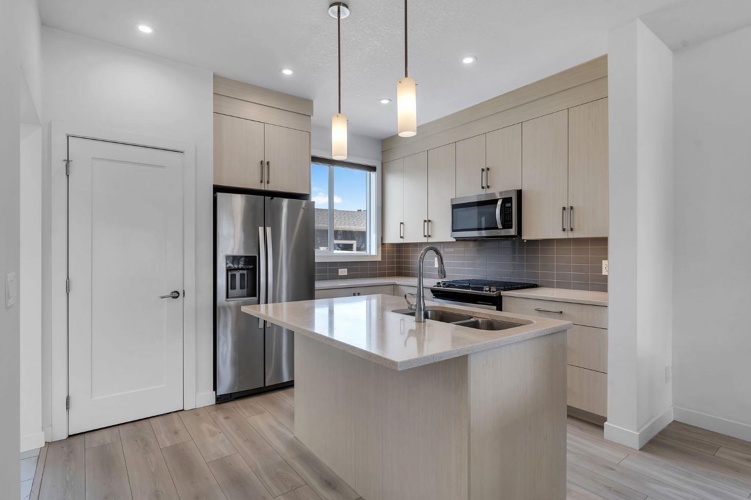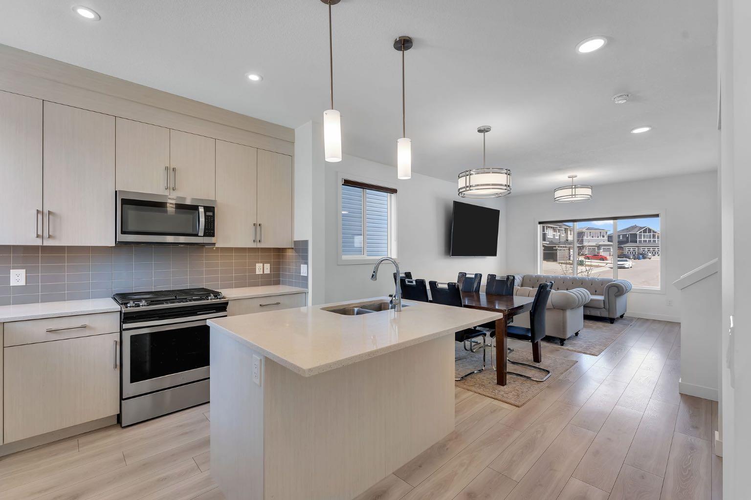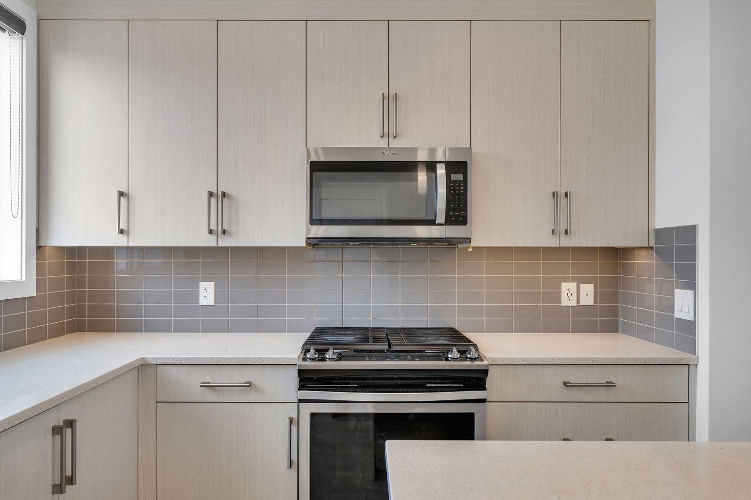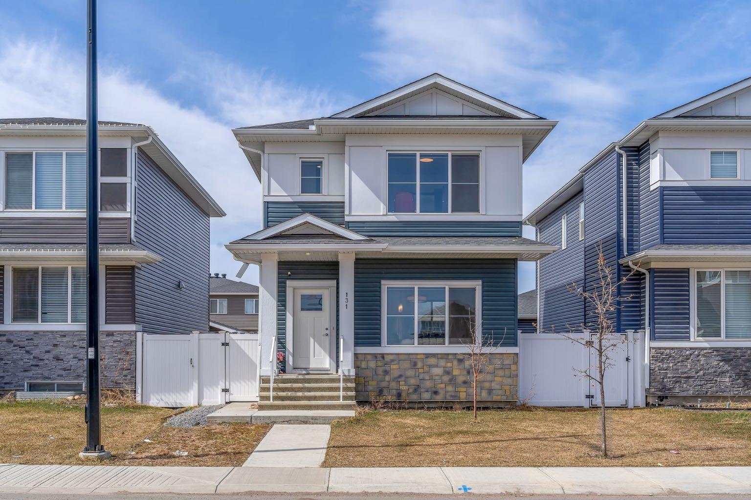
List Price: $598,990
131 Chelsea Road, Chestermere , Alberta, T1X1Z4
- By TREC The Real Estate Company
Detached|MLS - #|Active
3 Bed
3 Bath
Client Remarks
......PRICE DROP..... This bright and airy home boasts a modern main floor with sleek stainless steel appliances, light grey cabinetry, and elegant white marble countertops. The open-concept layout connects the kitchen to the dining and living spaces—perfect for hosting guests. Large windows flood the main level with natural light. Upstairs, you'll find a 3-piece bathroom, convenient laundry, and three bedrooms, including a spacious primary suite with its own 3-piece ensuite. The home also includes dual ventilation for efficient hot and cold air exchange. Outside, the backyard features a concrete walkway that wraps around the house, a patio, and room for a garden or custom landscaping. A concrete pad beside the double detached garage. Downstairs, the partially developed lower level adds even more versatility with a recreation room featuring an oversized window and Den. Enjoy the ultimate live-work-play lifestyle in Chestermere—close to amenities, green spaces, major routes, and year-round lake activities!
Property Description
131 Chelsea Road, Chestermere, Alberta, T1X1Z4
Property type
Detached
Lot size
N/A acres
Style
2 Storey
Approx. Area
N/A Sqft
Home Overview
Basement information
Full,Partially Finished
Building size
N/A
Status
In-Active
Property sub type
Maintenance fee
$0
Year built
--
Walk around the neighborhood
131 Chelsea Road, Chestermere, Alberta, T1X1Z4Nearby Places
Mortgage Information
Estimated Payment
$0 Principal and Interest
 Walk Score for 131 Chelsea Road
Walk Score for 131 Chelsea Road

Book a Showing
Frequently Asked Questions about Chelsea Road
See the Latest Listings by Cities
1500+ home for sale in Ontario
