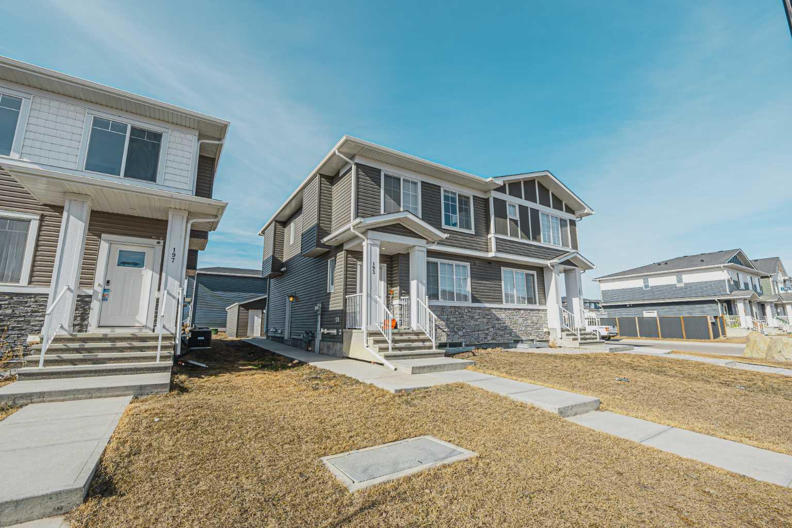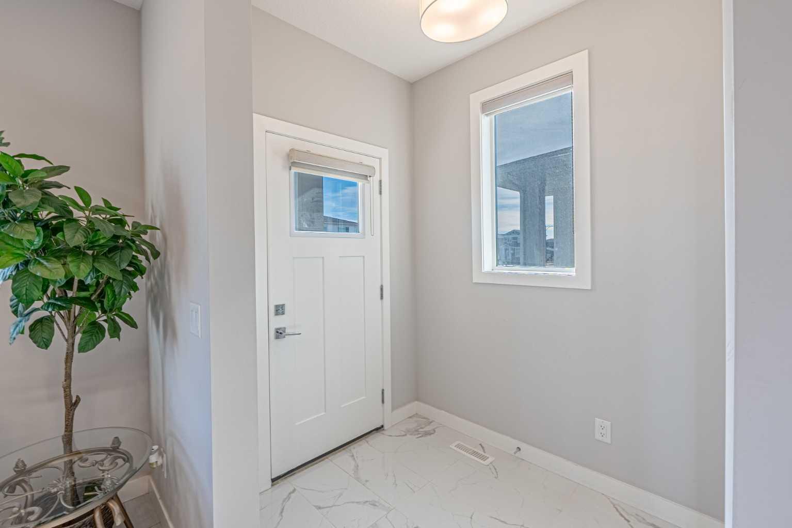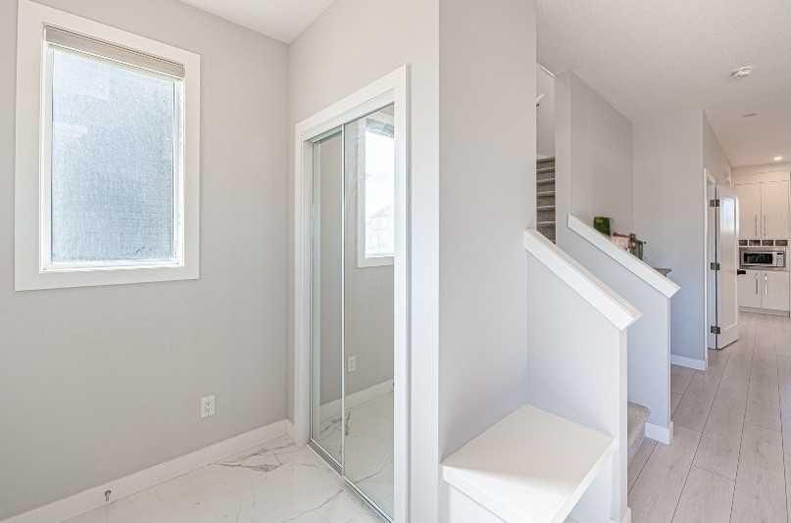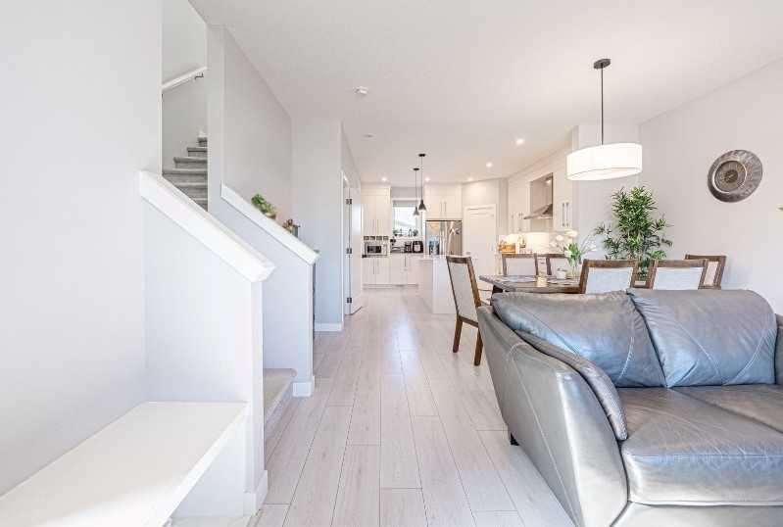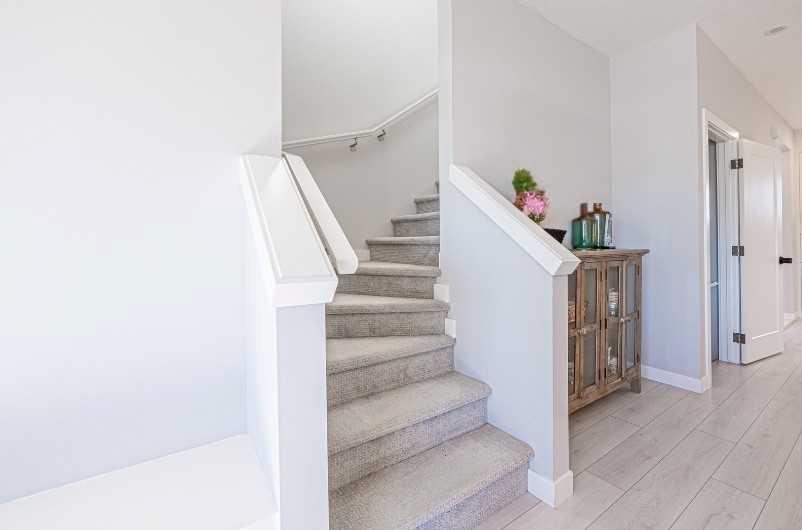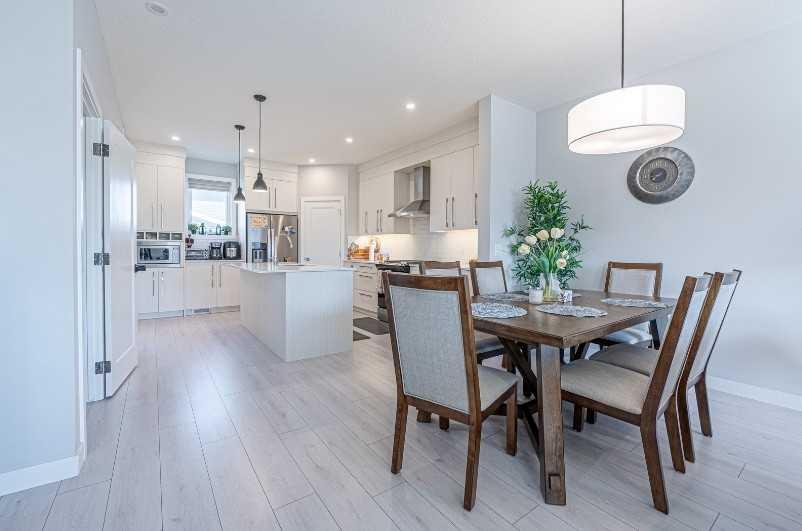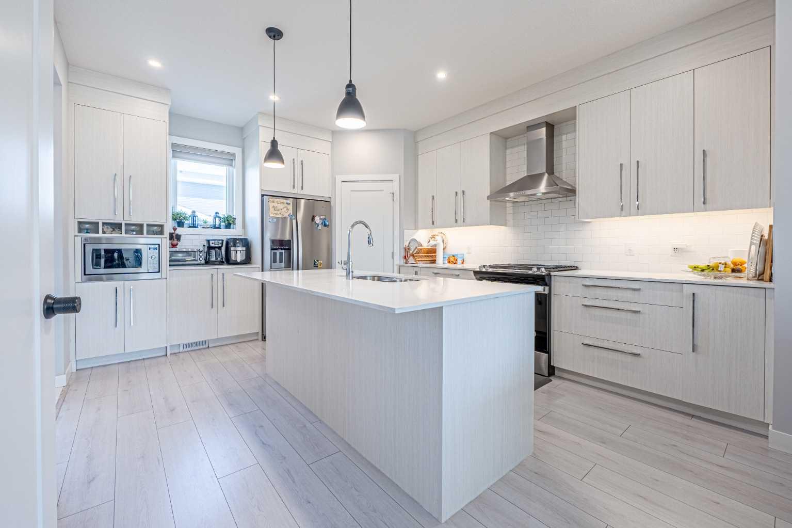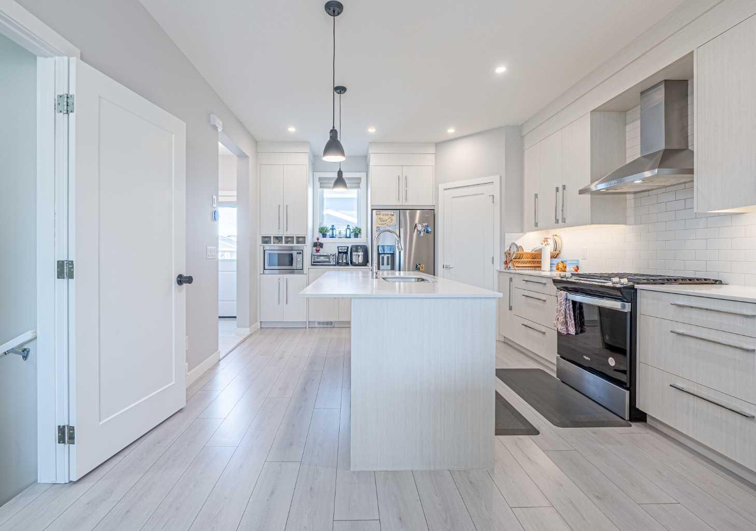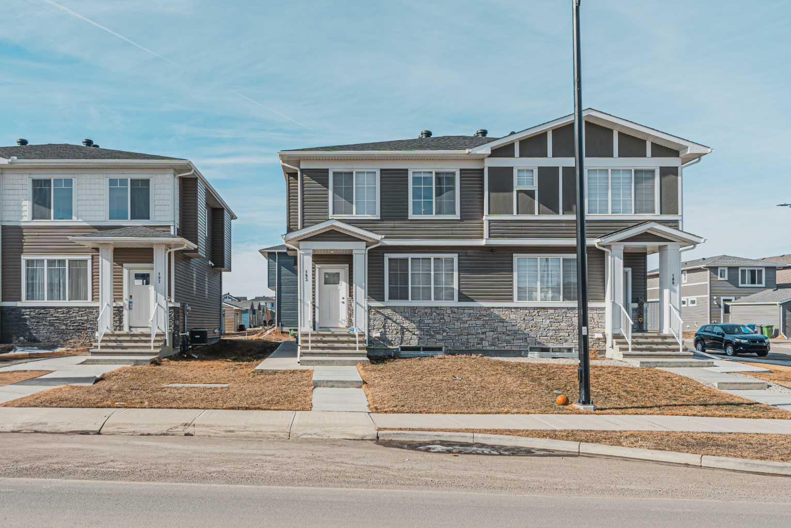
List Price: $620,000
193 Chelsea Drive, Chestermere , Alberta, T1X 1Z2
- By eXp Realty
Semi Detached (Half Duplex)|MLS - #|Active
5 Bed
4 Bath
Client Remarks
Stunning Semi-Detached Home with Finished Basement - Perfect for Investors or First-Time Buyers!
This 2021-built semi-detached home offers 5 spacious bedrooms and 3.5 baths, totaling 1539 SQFT of living space plus an additional 660 SQFT finished basement. Located on a traditional lot, it’s an ideal space for those looking for modern amenities and future growth potential.
Main Floor:
Open-concept design featuring a combination of ceramic tiles, luxury vinyl plank (LVP), and carpeted stairs.
Upgraded kitchen with sleek quartz countertops, gas stove, and high-end appliances.
Spacious living and dining areas perfect for entertaining.
Upper Level:
3 bedrooms and 2.5 baths, including a master suite with a luxurious 5-piece ensuite, walk-in closet, and a 3-piece bath for the two additional bedrooms.
Lower Level:
Finished basement with a separate entrance.
Features 2 additional bedrooms, a cozy living area, and an upgraded full bathroom.
Future potential with rough-ins for a kitchen—ideal for a separate living space or rental opportunity.
Exterior:
Enjoy the outdoors with a concrete patio and a detached garage with space for 2 vehicles.
Prime Location:
Conveniently located just a 5-7 minute drive from major amenities like Walmart, Costco, Cineplex, a variety of restaurants, and nearby banks—offering the perfect balance of modern living and easy access to all the essentials.
This home offers a versatile living space with great rental potential or ample room for a growing family. With its ideal location and modern upgrades, it’s a must-see for anyone looking to invest or settle into a well-equipped, accessible property.
Property Description
193 Chelsea Drive, Chestermere, Alberta, T1X 1Z2
Property type
Semi Detached (Half Duplex)
Lot size
N/A acres
Style
2 Storey,Attached-Side by Side
Approx. Area
N/A Sqft
Home Overview
Last check for updates
Virtual tour
N/A
Basement information
Separate/Exterior Entry,Finished,Full
Building size
N/A
Status
In-Active
Property sub type
Maintenance fee
$0
Year built
--
Walk around the neighborhood
193 Chelsea Drive, Chestermere, Alberta, T1X 1Z2Nearby Places

Shally Shi
Sales Representative, Dolphin Realty Inc
English, Mandarin
Residential ResaleProperty ManagementPre Construction
Mortgage Information
Estimated Payment
$0 Principal and Interest
 Walk Score for 193 Chelsea Drive
Walk Score for 193 Chelsea Drive

Book a Showing
Tour this home with Angela
Frequently Asked Questions about Chelsea Drive
See the Latest Listings by Cities
1500+ home for sale in Ontario
