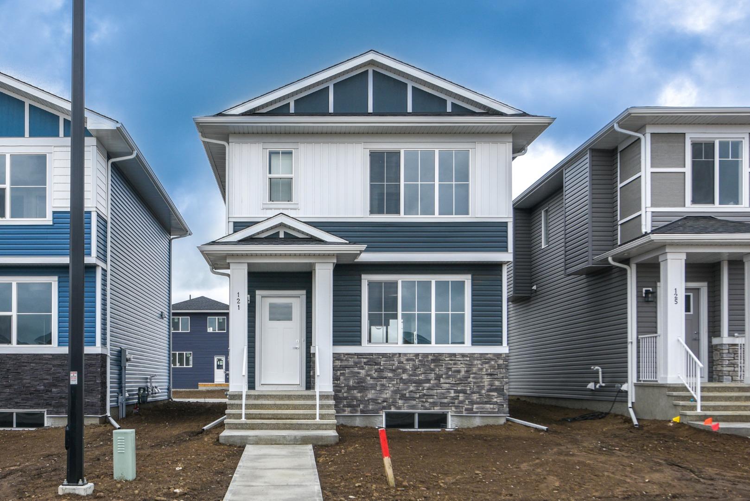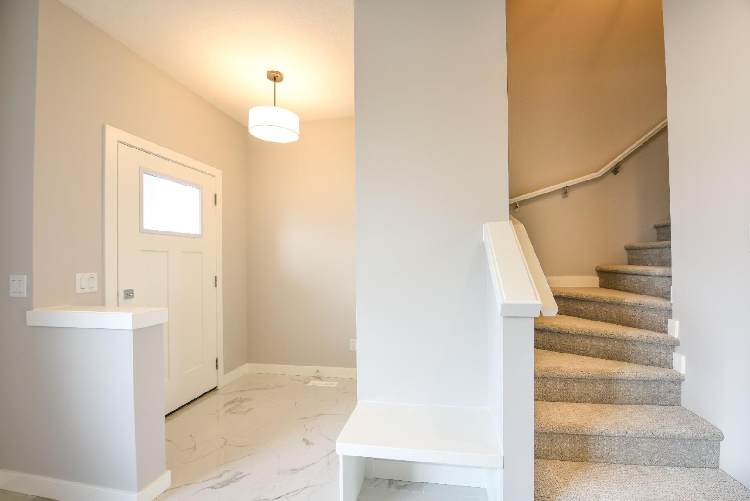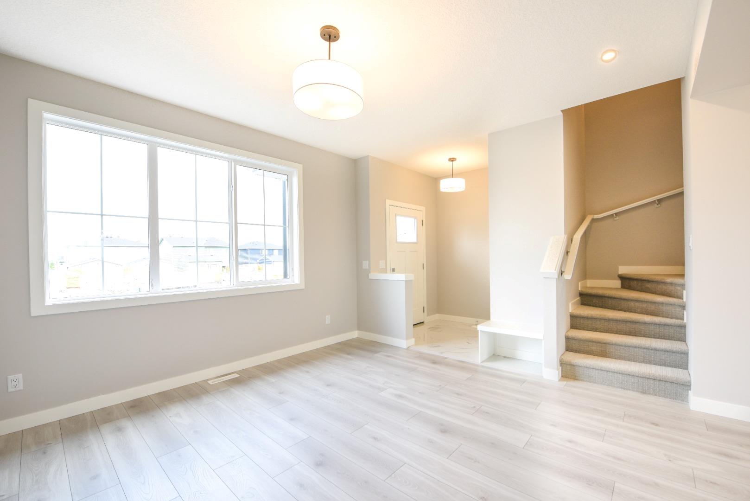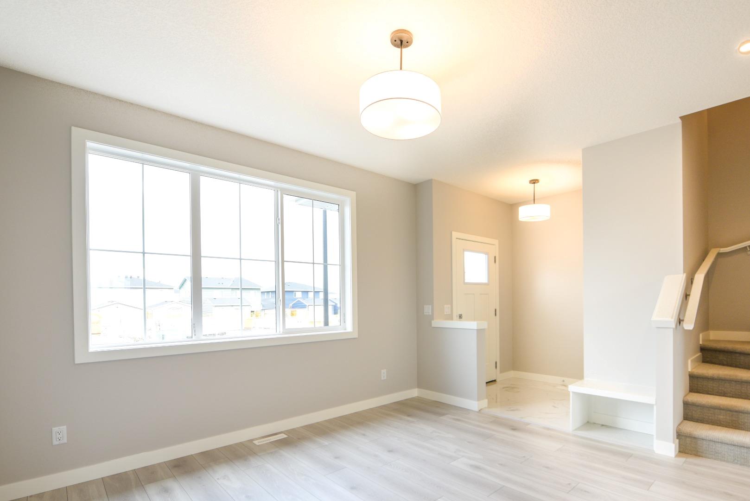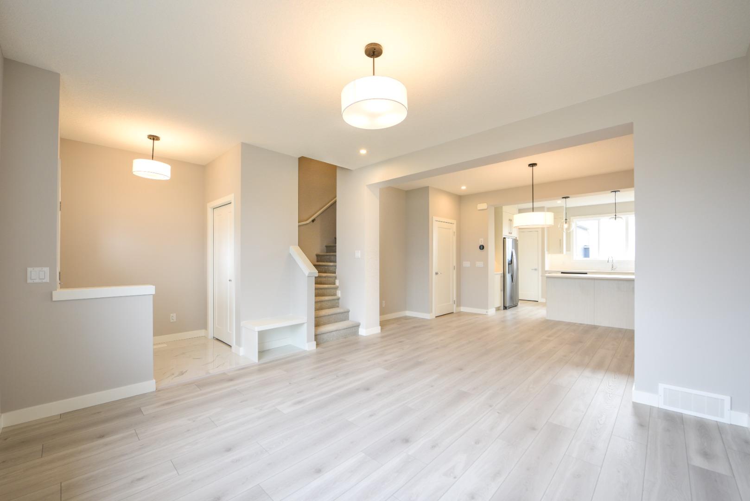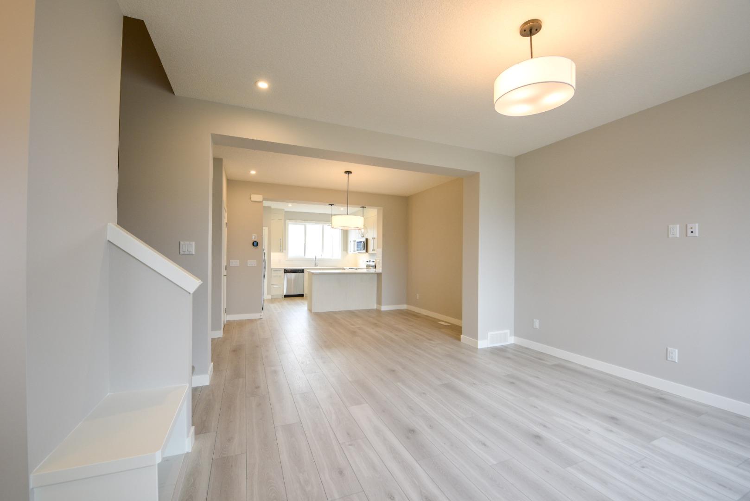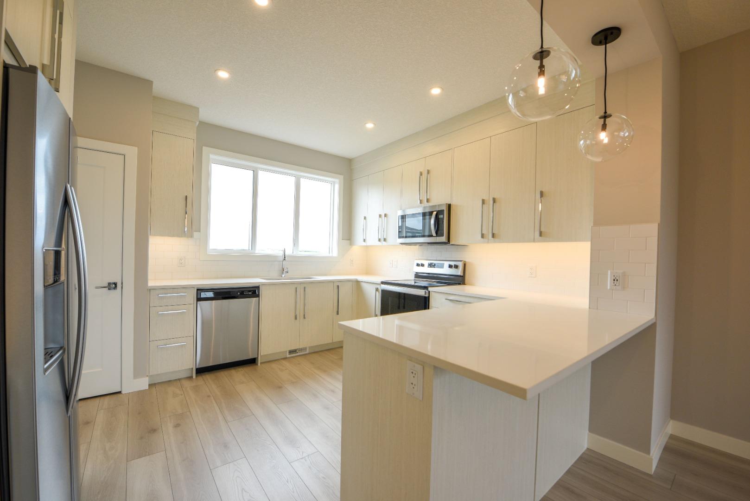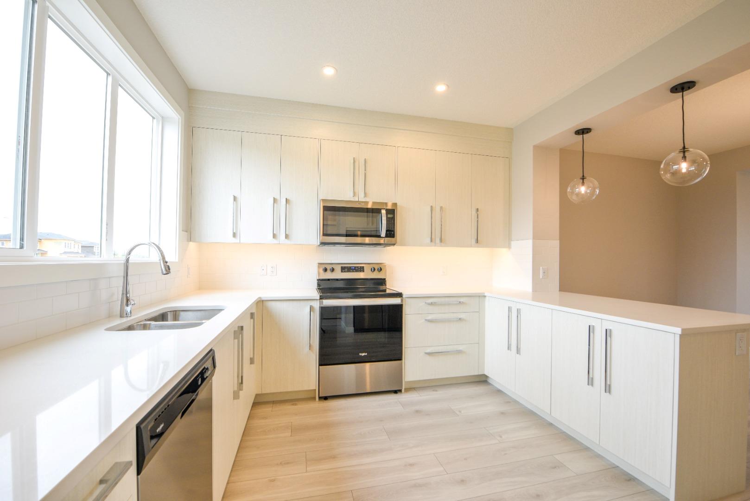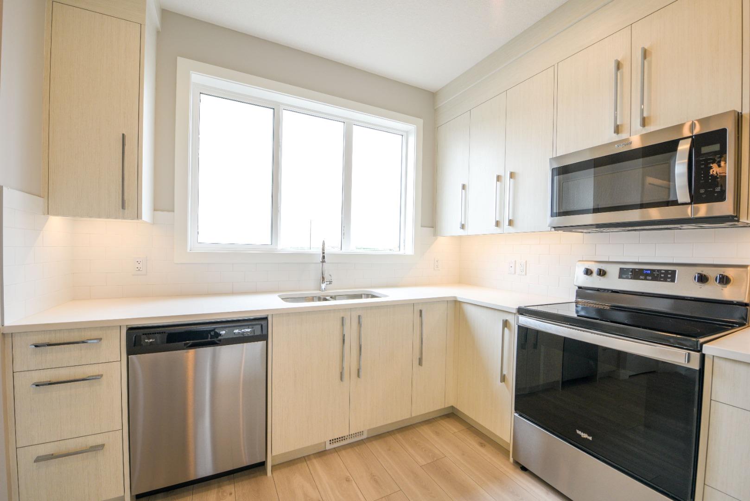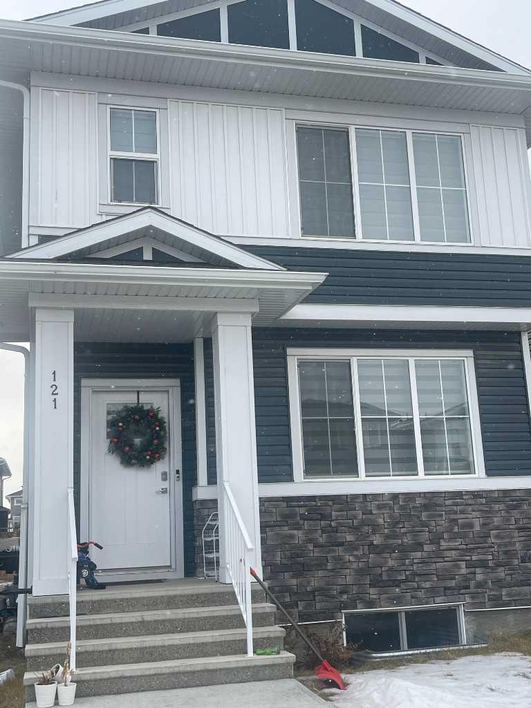
List Price: $644,999
121 CHELSEA Glen, Chestermere , Alberta, T1X 0L3
62 days ago - By Save Max Avitos Real Estate Brokerage
Detached|MLS - #|Active
3 Bed
3 Bath
Client Remarks
A beautiful two-Story building in the community of Chelsea in Chestermere featuring 1485.51sq.ft. of living space. Loaded with upgrades, the main floor features an open floorplan with kitchen, family room, dining room. The kitchen comes with stainless steel appliances, tall cabinets, soft close drawers, walk-in pantry and quartz countertops. Upstairs you have 3 bedrooms including a LARGE master suite with 3 pc bath and large walk-in closet, two other bedrooms and a 3pc bath along. A laundry room complete this level. The basement is unfinished and comes with a 9-feet ceiling and a side entrance. Walking distance to upcoming shopping plaza, community pond and future schools!!!!
Property Description
121 CHELSEA Glen, Chestermere, Alberta, T1X 0L3
Property type
Detached
Lot size
N/A acres
Style
2 Storey
Approx. Area
N/A Sqft
Home Overview
Basement information
Full,Unfinished
Building size
N/A
Status
In-Active
Property sub type
Maintenance fee
$0
Year built
--
Walk around the neighborhood
121 CHELSEA Glen, Chestermere, Alberta, T1X 0L3Nearby Places

Shally Shi
Sales Representative, Dolphin Realty Inc
English, Mandarin
Residential ResaleProperty ManagementPre Construction
Mortgage Information
Estimated Payment
$515,999 Principal and Interest
 Walk Score for 121 CHELSEA Glen
Walk Score for 121 CHELSEA Glen

Book a Showing
Tour this home with Shally
Frequently Asked Questions about CHELSEA Glen
See the Latest Listings by Cities
1500+ home for sale in Ontario
