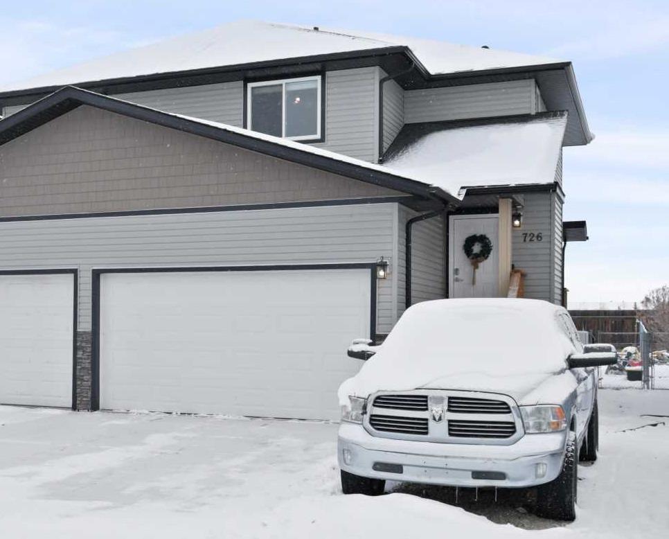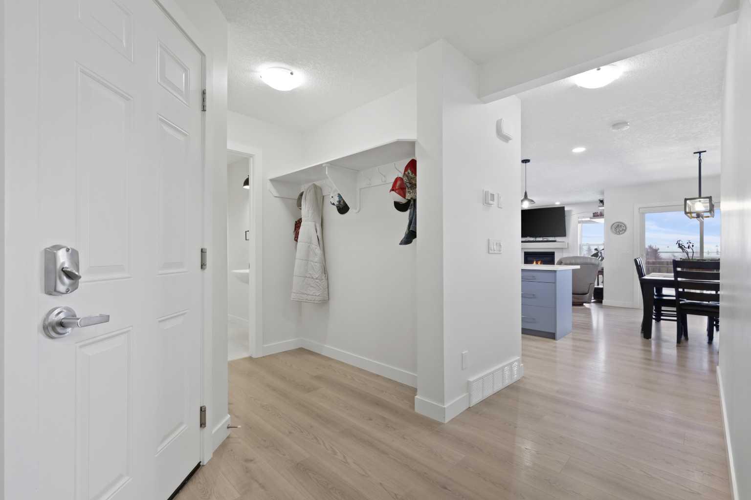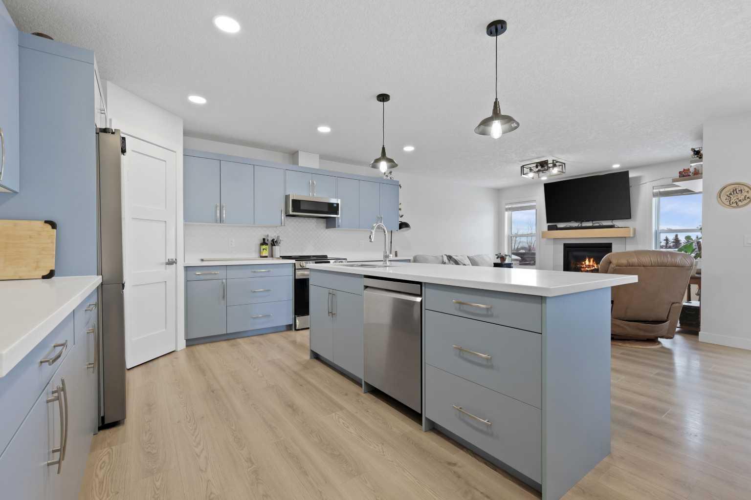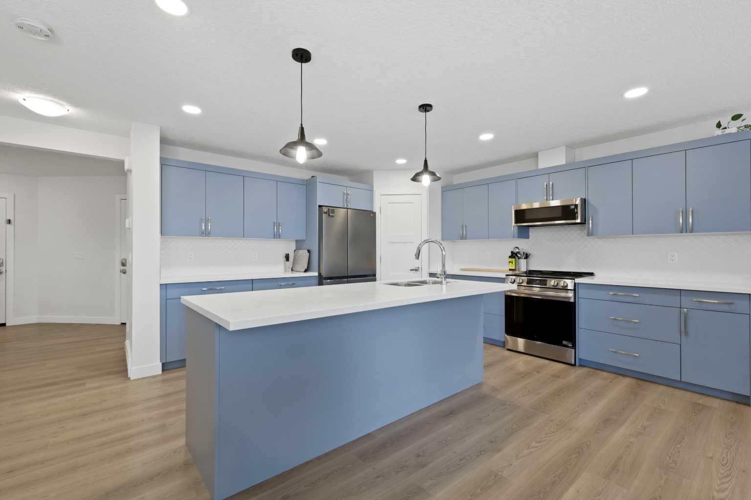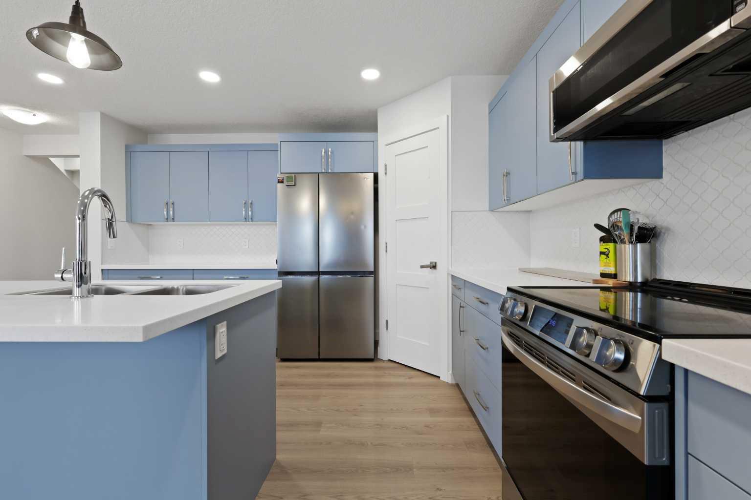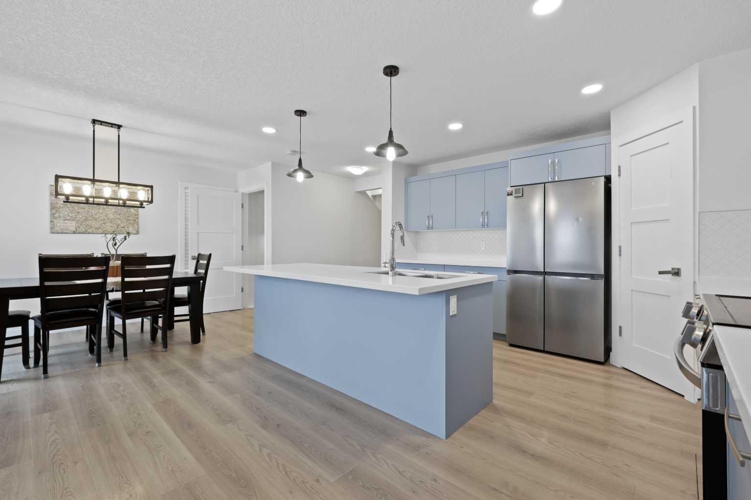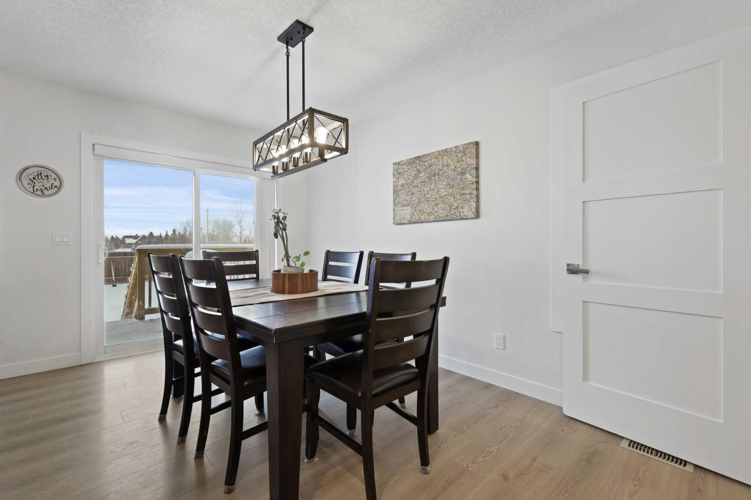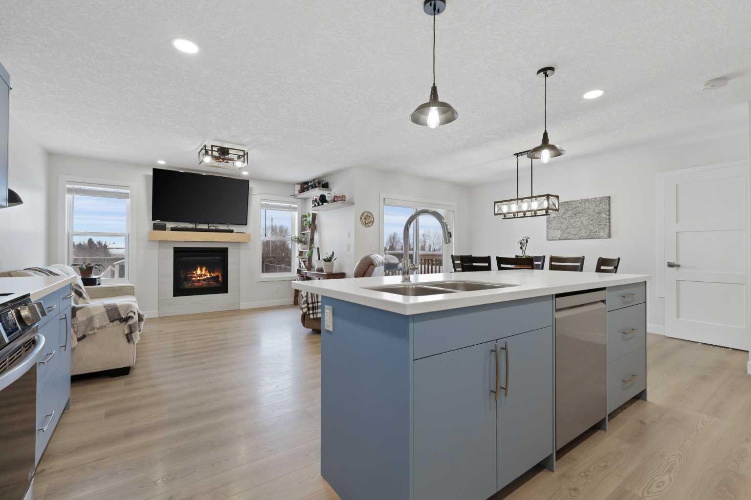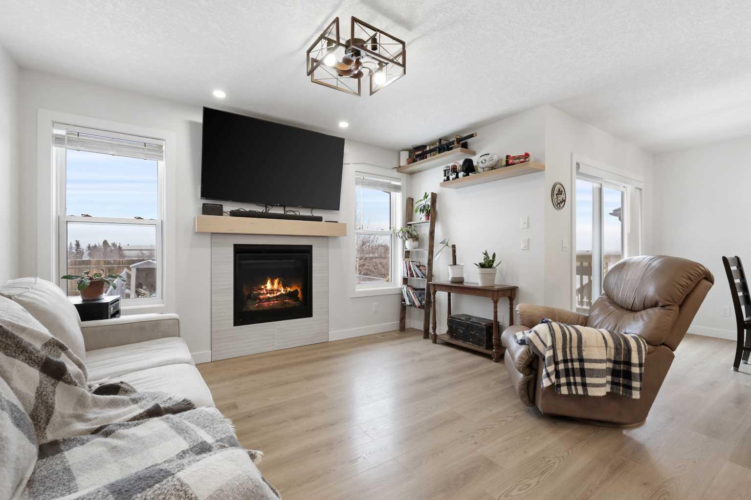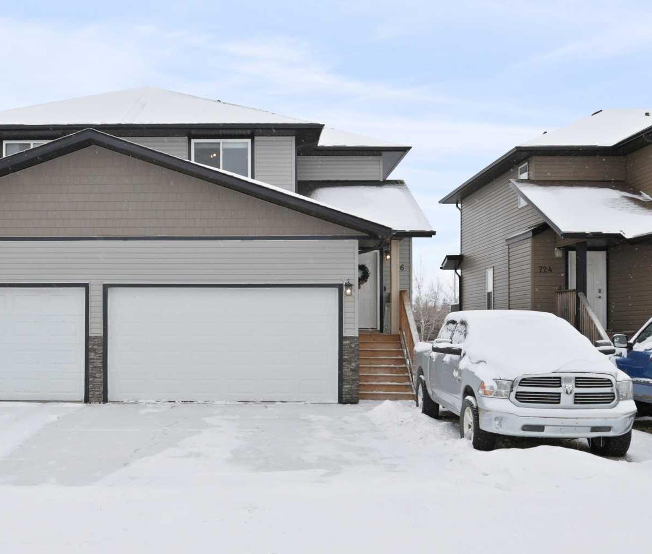
List Price: $485,000
726 Carriage Lane Drive, Carstairs , Alberta, T0M 0N0
Semi Detached (Half Duplex)|MLS - #|Sold
3 Bed
4 Bath
Client Remarks
Welcome home! Whether this is your first home, fresh start or an addition to your investment portfolio, this home will check all your boxes! Avoid brushing snow off your vehicle by parking in the attached garage, enjoy an unobstructed view of the sun rising on the horizon with no neighbors behind you and the whole family can enjoy the big back yard with access from the walk-up basement or the main floor patio. The home has everything you need with a wide open concept main floor featuring modern colored cabinets, large island, spacious dining area and cozy living room with fireplace and lots of windows. Upstairs you will enjoy the Primary Suite with full ensuite plus two other bedrooms and a bathroom. Enjoy the convenience of upstairs laundry. The basement is a great layout including bathroom, storage, full bath and lots of room to spread out and play. There are a couple great bedroom spots too if another is needed. Don't wait for someone else to snatch this opportunity away... come and have a look today!
Property Description
726 Carriage Lane Drive, Carstairs, Alberta, T0M 0N0
Property type
Semi Detached (Half Duplex)
Lot size
N/A acres
Style
2 Storey,Attached-Side by Side
Approx. Area
N/A Sqft
Home Overview
Last check for updates
Virtual tour
N/A
Basement information
Separate/Exterior Entry,Finished,Full,Walk-Up To Grade
Building size
N/A
Status
In-Active
Property sub type
Maintenance fee
$0
Year built
--
Walk around the neighborhood
726 Carriage Lane Drive, Carstairs, Alberta, T0M 0N0Nearby Places

Shally Shi
Sales Representative, Dolphin Realty Inc
English, Mandarin
Residential ResaleProperty ManagementPre Construction
Mortgage Information
Estimated Payment
$0 Principal and Interest
 Walk Score for 726 Carriage Lane Drive
Walk Score for 726 Carriage Lane Drive

Book a Showing
Tour this home with Shally
Frequently Asked Questions about Carriage Lane Drive
See the Latest Listings by Cities
1500+ home for sale in Ontario
