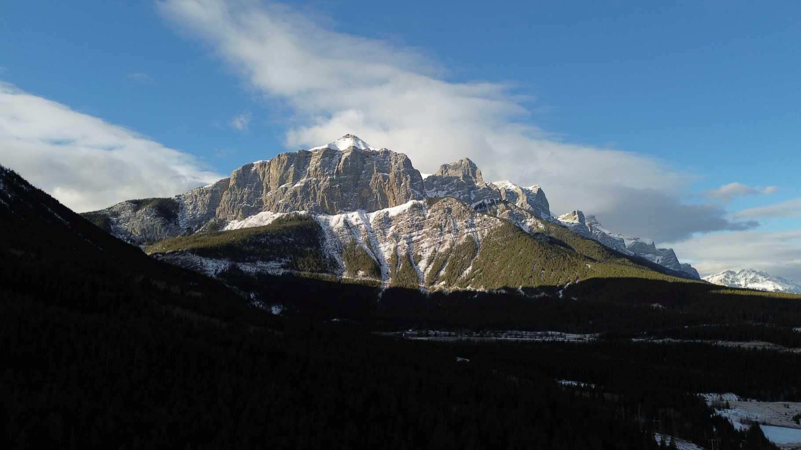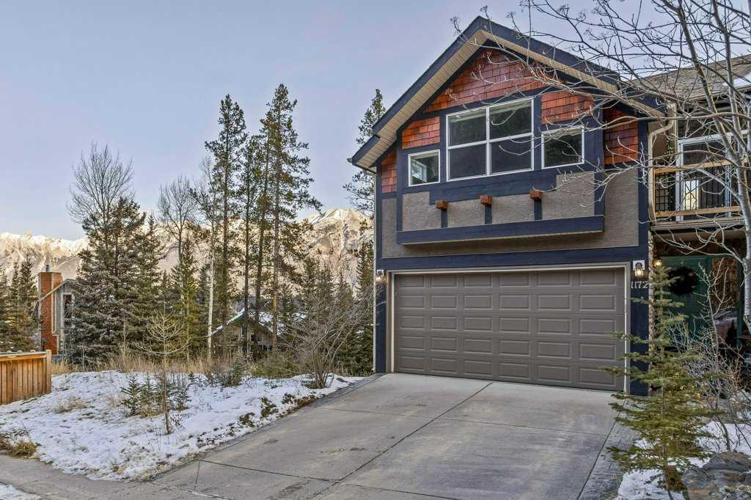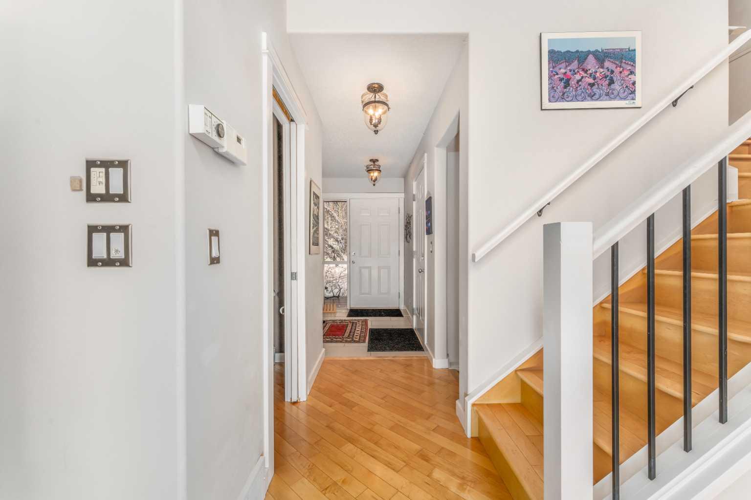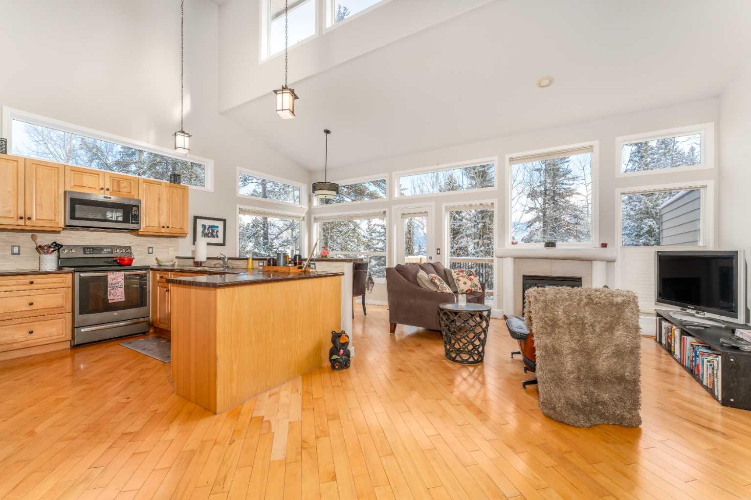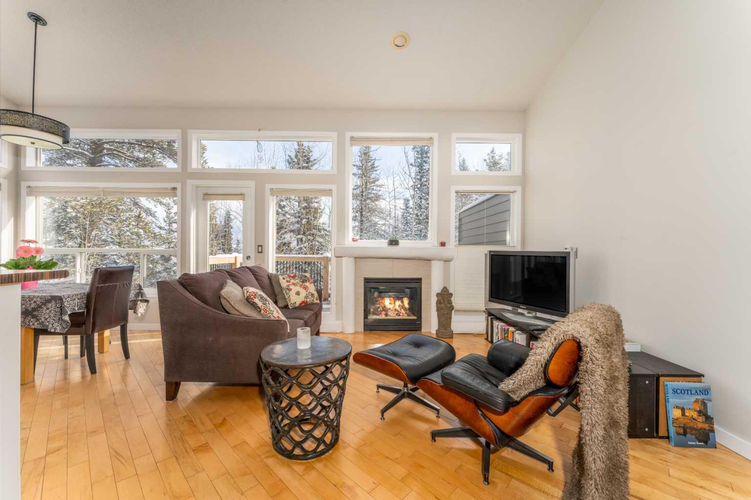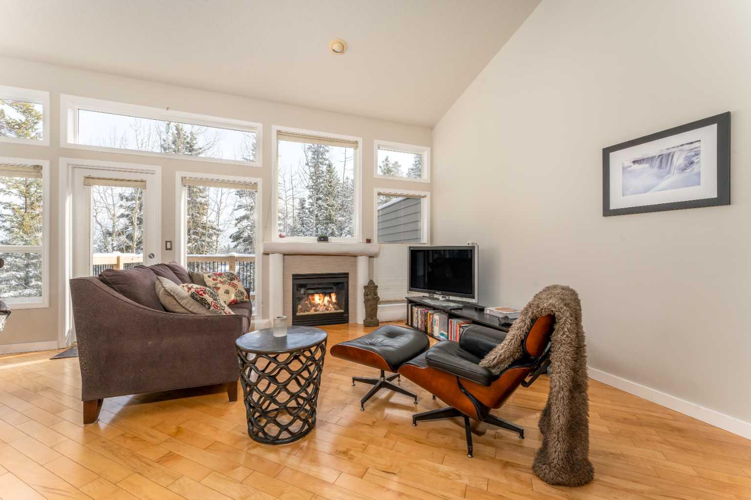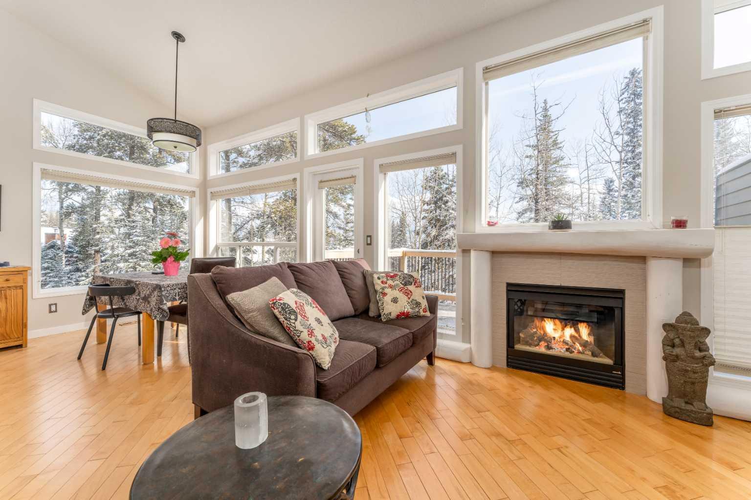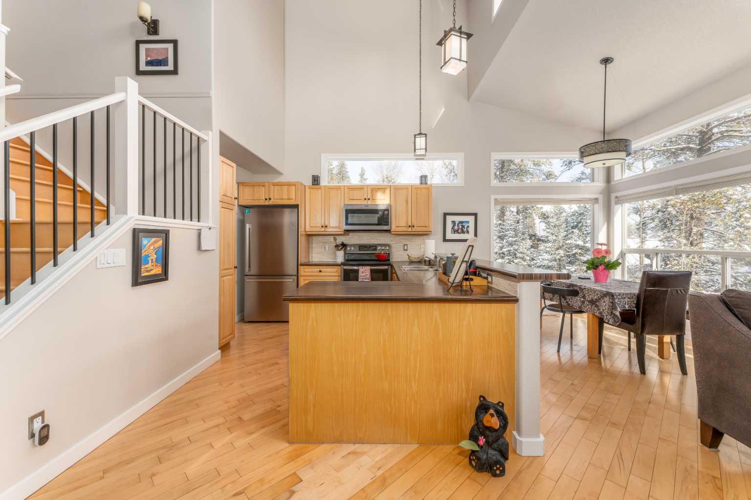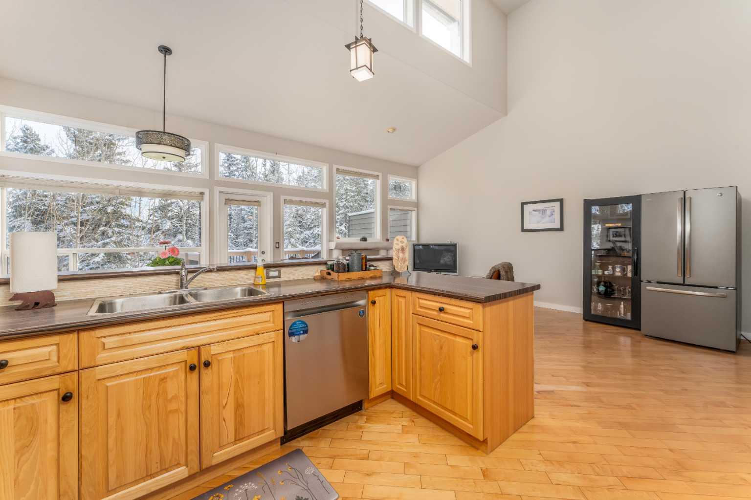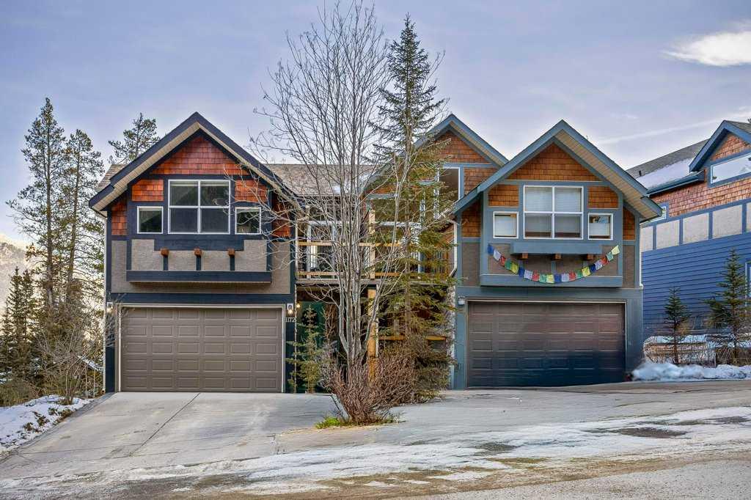
List Price: $1,300,000
1172 Wilson Way, Canmore , Alberta, T1W3C4
- By Coldwell Banker Mountain Central
Semi Detached (Half Duplex)|MLS - #|Active
2 Bed
3 Bath
Client Remarks
Designed by Russell and Russel Design Studios! Discover your mountain sanctuary in this stunning 2-bedroom (potentially 3!), 3-bathroom home nestled just off 3 Sisters Parkway in beautiful Canmore. With panoramic forest and mountain views from every level, this property is a perfect blend of modern comfort and outdoor charm.
As you enter the main floor, vaulted ceilings and an abundance of natural light create a warm and airy atmosphere. The open-concept living area features a cozy gas fireplace perfect for relaxing after a day outdoors. Large windows frame incredible forest views, and the balcony offers a tranquil spot for morning coffee while immersed in nature. The kitchen is appointed with stainless steel appliances, warm wood cabinetry, a breakfast bar, and ample counter space.
The upper-level primary suite offers privacy and relaxation. Wake up to mountain views from your SW-facing private balcony, the perfect place to enjoy evening sunsets or stargazing. The adjoining 5-piece ensuite is like a spa, complete with a luxurious jetted tub, elegant tilework, and thoughtful design that invites you to unwind in style. A loft area overlooking the living room adds incredible versatility – an ideal home office, library, or creative space, filled with light and inspiration.
The fully finished walkout basement adds another level of flexible living. Featuring heated floors, the basement includes a reimagined bedroom space that was originally designed as 2 separate rooms – each with its own above-ground window and walkout access to a covered deck, where the forested surroundings create a private and peaceful escape for gatherings or quiet afternoons in the fresh mountain air. – the space has been thoughtfully reconfigured into one larger bedroom. This design offers you the unique option to reimagine the space to suit your needs: keep it as a spacious bedroom or easily convert it back into two smaller bedrooms for additional functionality. A den completes the lower level, providing the perfect space for entertaining, movie nights, or hosting guests.
Positioned in a prime location, this home is surrounded by hiking trails, parks, and playgrounds, with Canmore’s renowned outdoor amenities a short drive away. Whether you’re exploring nature, spending time with family, or simply enjoying the warmth and beauty of this thoughtfully designed home, the lifestyle opportunities are endless.
This exceptional property offers flexibility, comfort, and the best of mountain living. Don’t miss your chance to experience it for yourself – schedule your private showing today!
Property Description
1172 Wilson Way, Canmore, Alberta, T1W3C4
Property type
Semi Detached (Half Duplex)
Lot size
N/A acres
Style
Attached-Side by Side,Bi-Level
Approx. Area
N/A Sqft
Home Overview
Last check for updates
Virtual tour
N/A
Basement information
Finished,Full,Walk-Out To Grade
Building size
N/A
Status
In-Active
Property sub type
Maintenance fee
$0
Year built
--
Walk around the neighborhood
1172 Wilson Way, Canmore, Alberta, T1W3C4Nearby Places

Shally Shi
Sales Representative, Dolphin Realty Inc
English, Mandarin
Residential ResaleProperty ManagementPre Construction
Mortgage Information
Estimated Payment
$0 Principal and Interest
 Walk Score for 1172 Wilson Way
Walk Score for 1172 Wilson Way

Book a Showing
Tour this home with Angela
Frequently Asked Questions about Wilson Way
See the Latest Listings by Cities
1500+ home for sale in Ontario
