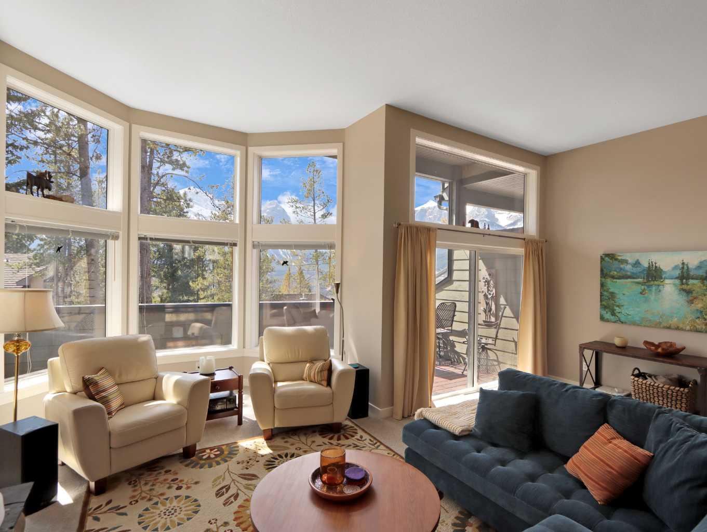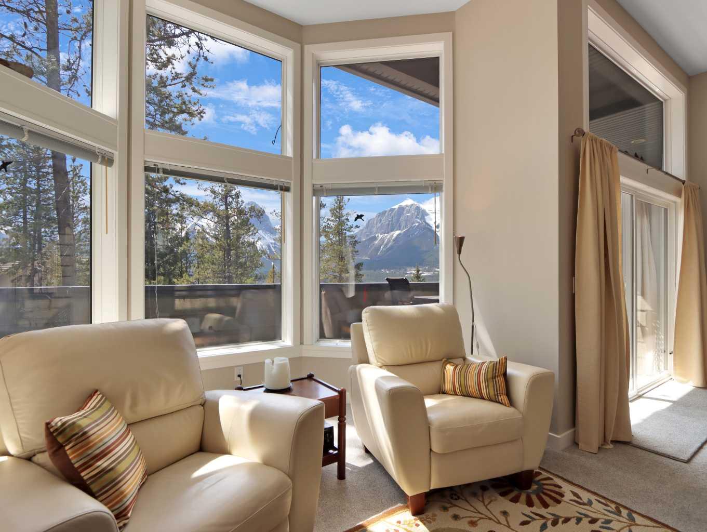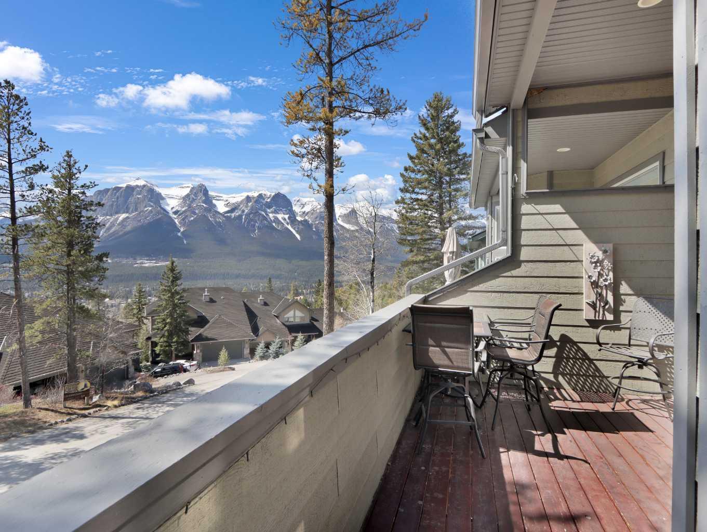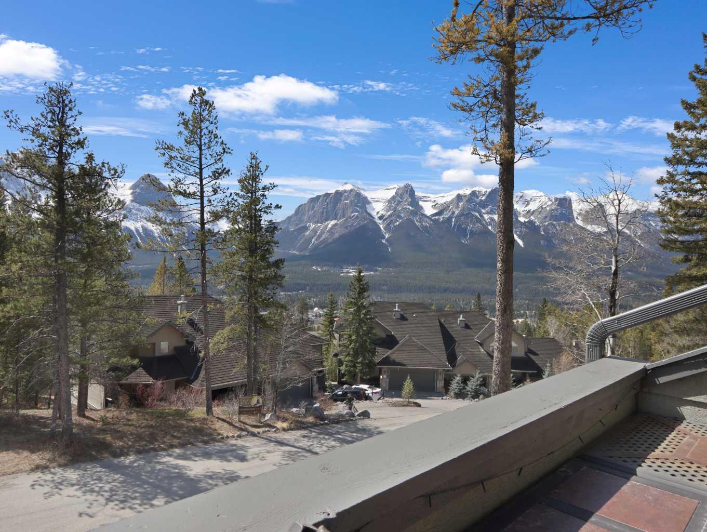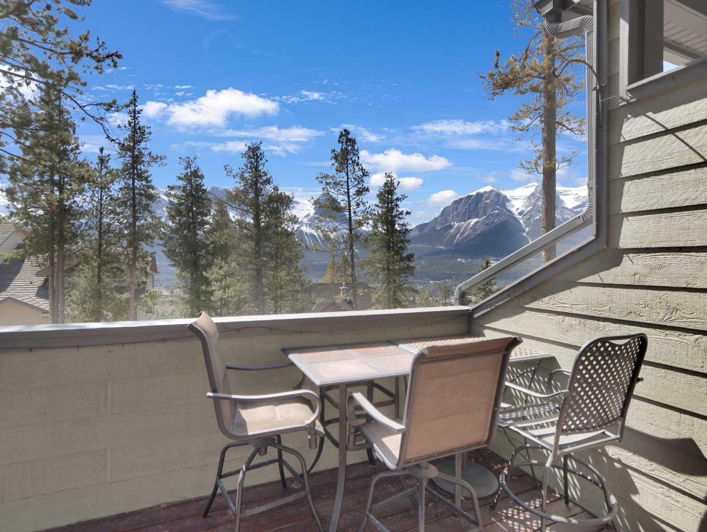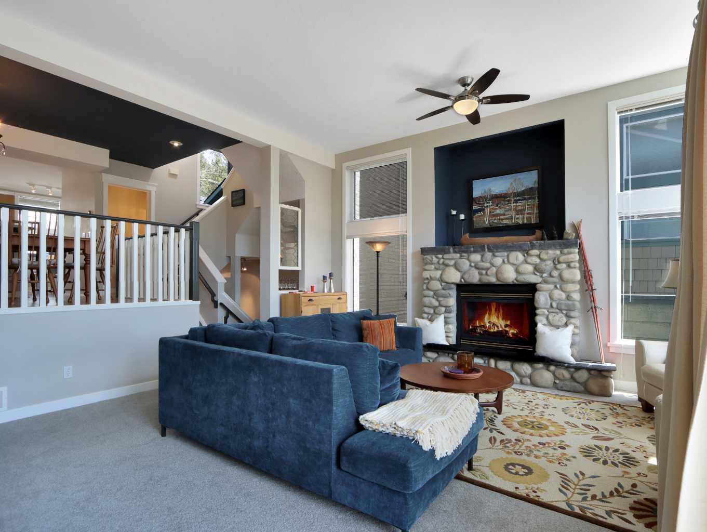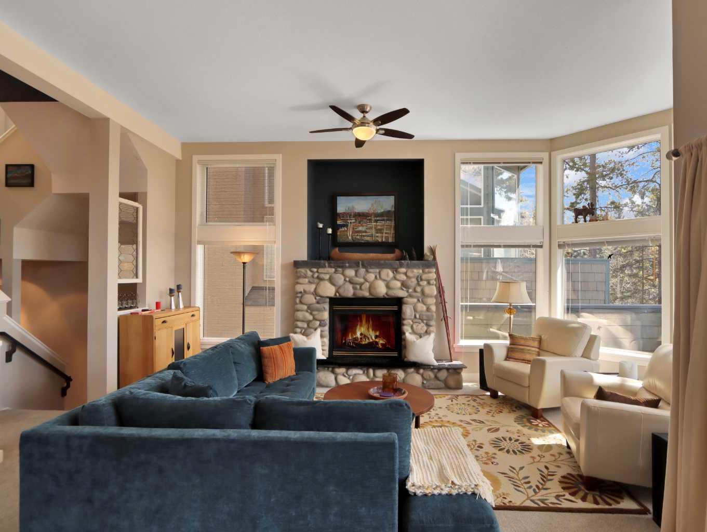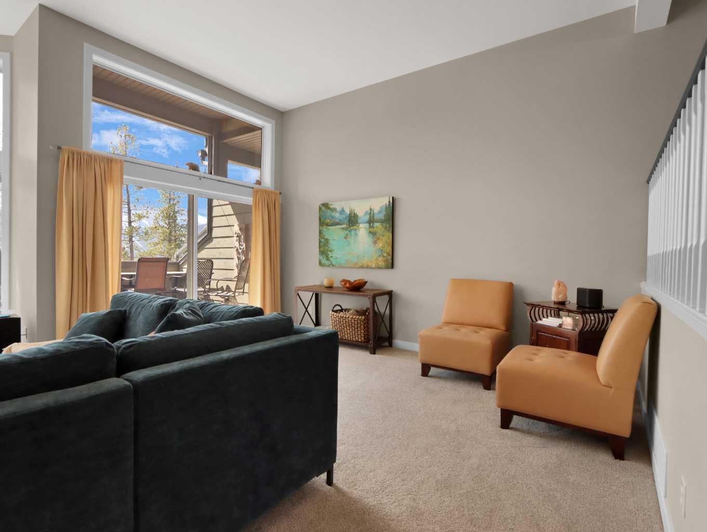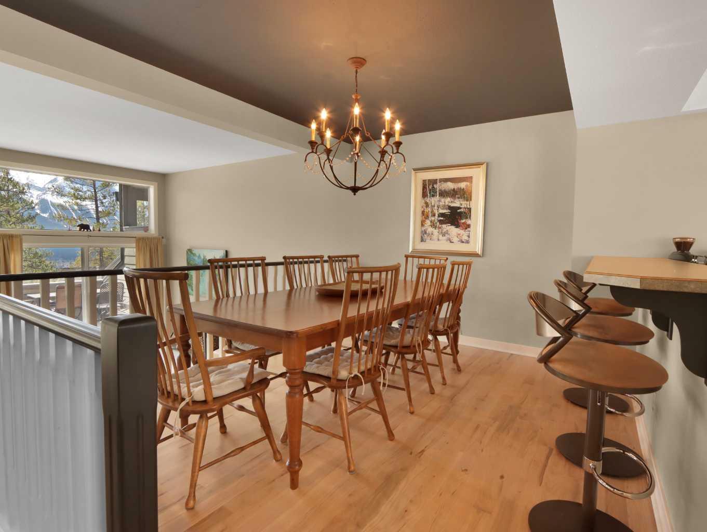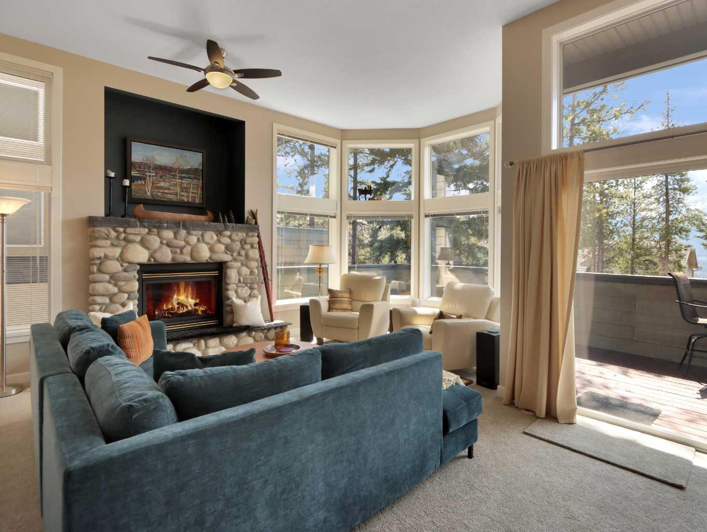
List Price: $1,678,500 + $650 maint. fee
13 Aspen Glen, Canmore , Alberta, T1W1A6
- By ROYAL LEPAGE SOLUTIONS
Semi Detached (Half Duplex)|MLS - #|Active
2 Bed
4 Bath
Included in Maintenance Fee:
Insurance
Maintenance Grounds
Professional Management
Reserve Fund Contributions
Snow Removal
Client Remarks
Immerse yourself in breathtaking mountain views from every angle in this executive open-plan 2,785 sqft half duplex in Silvertip. The grand foyer leads to a living room with soaring cathedral ceilings, a striking stone-surround gas fireplace, and an impressive wall of south-facing windows. Multiple decks throughout the property provide unparalleled vantage points for soaking in the mountain views. A few steps up is the dining room and spacious kitchen, complete with a versatile nook/office area. Upstairs, the generous primary suite boasts vaulted ceilings, captivating views, and a luxurious 5-piece ensuite. A second large bedroom with a 4-piece ensuite and a laundry room complete this floor. The walkout lower level features a generous family room (or potential 3rd/4th bedroom) with another stone-surround gas fireplace, south-facing windows, a view patio, a wet bar, and a 4-piece bath-all with in-slab heating. A heated double garage and ample storage make this home truly exceptional.
Property Description
13 Aspen Glen, Canmore, Alberta, T1W1A6
Property type
Semi Detached (Half Duplex)
Lot size
N/A acres
Style
2 Storey,Attached-Side by Side
Approx. Area
N/A Sqft
Home Overview
Basement information
None
Building size
N/A
Status
In-Active
Property sub type
Maintenance fee
$650
Year built
--
Amenities
Walk around the neighborhood
13 Aspen Glen, Canmore, Alberta, T1W1A6Nearby Places
Mortgage Information
Estimated Payment
$0 Principal and Interest
 Walk Score for 13 Aspen Glen
Walk Score for 13 Aspen Glen

Book a Showing
Frequently Asked Questions about Aspen Glen
See the Latest Listings by Cities
1500+ home for sale in Ontario
