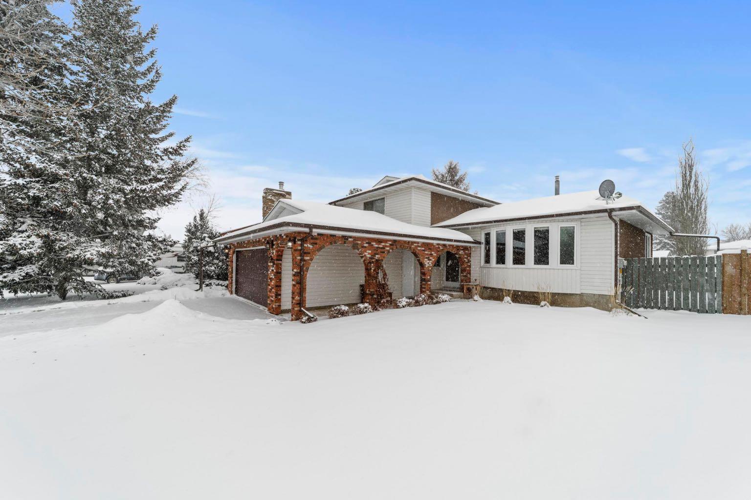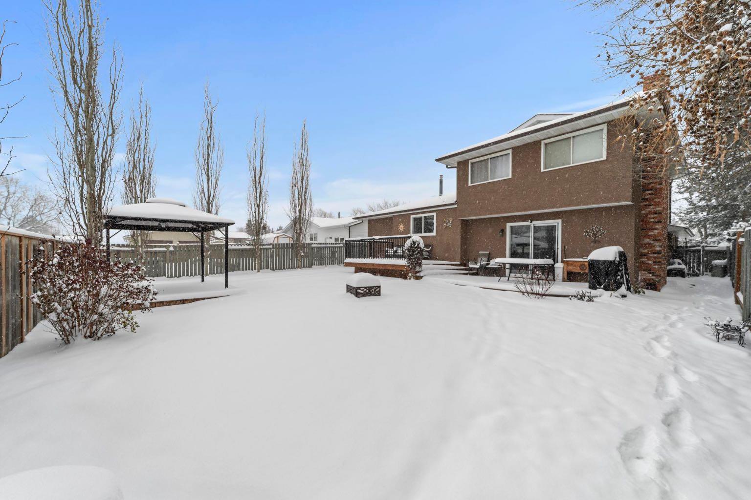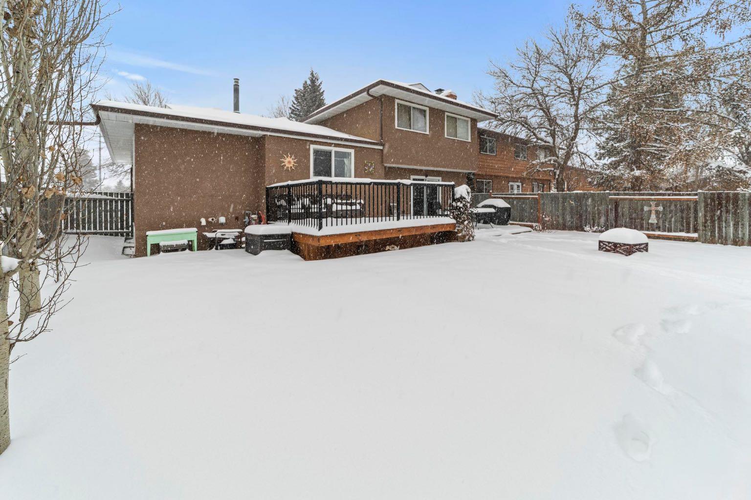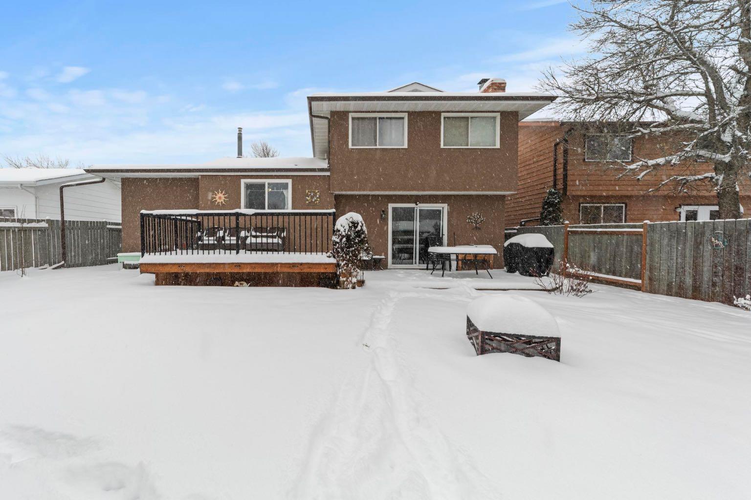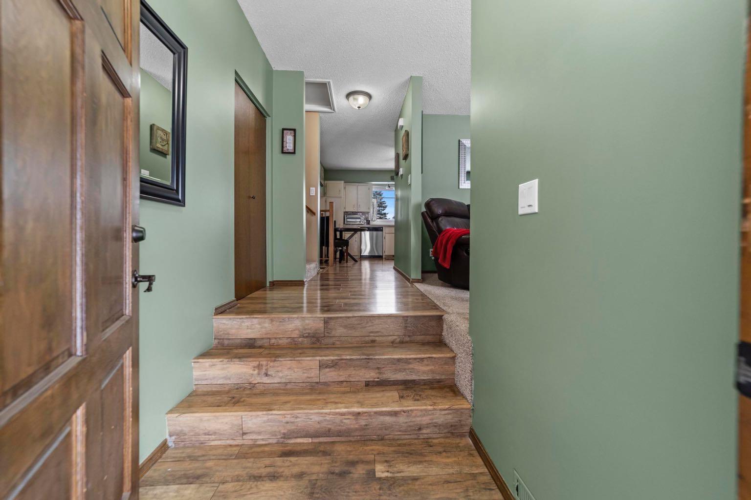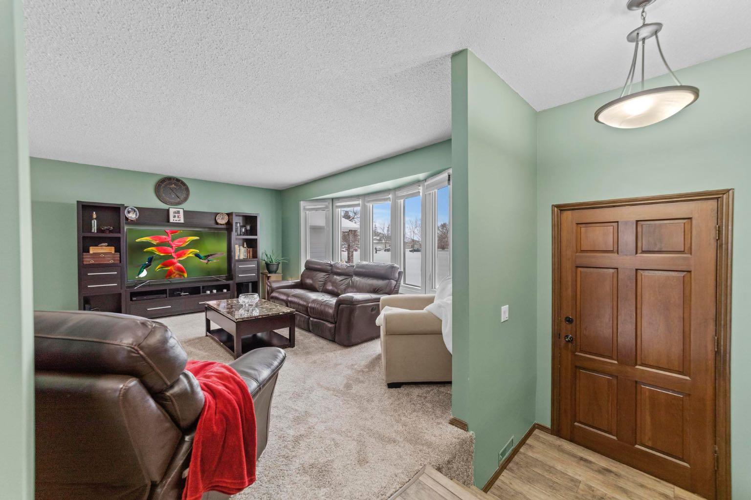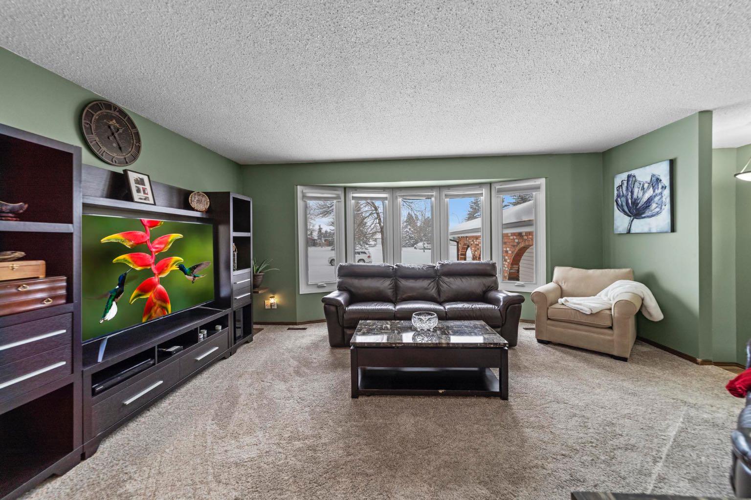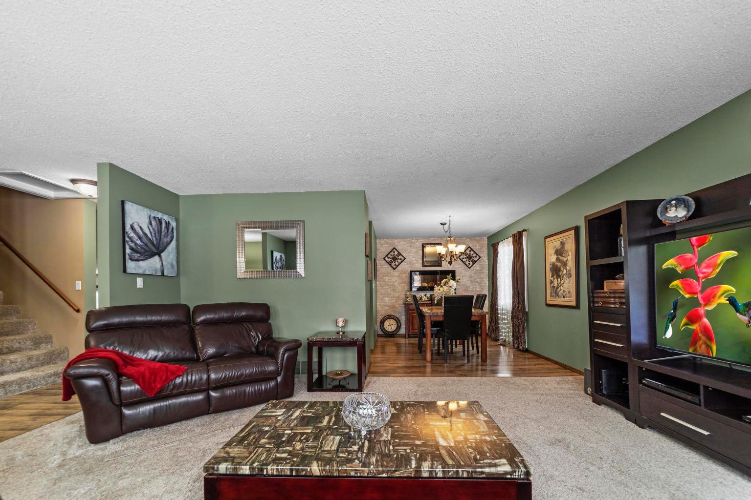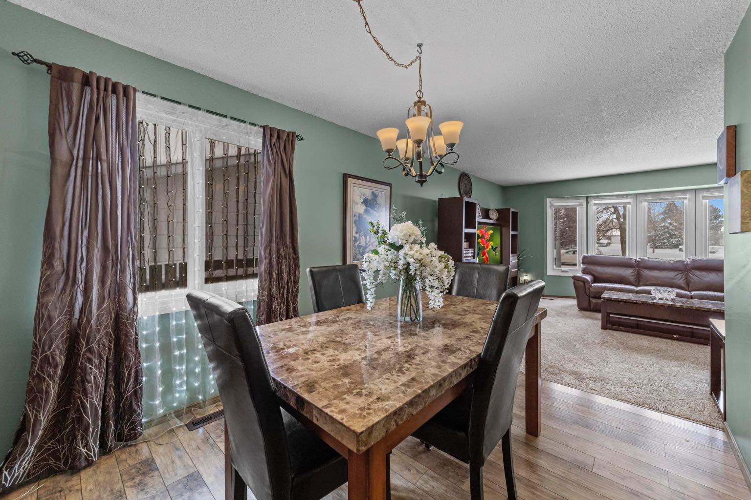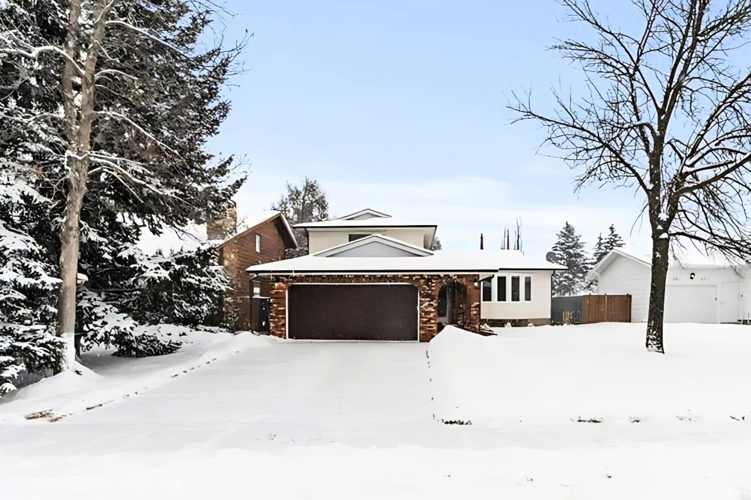
Client Remarks
Welcome to this lovely 4 bedroom, 3 bath home, great location, quiet cul de sac AND a skating rink out the front door! Walking onto the main floor of this 4 level split, is the central living room with its view filled bay window, an ample sized kitchen with stainless steel appliances, new quartz counters and separate dining room. A few steps from the kitchen is the lower family room with a cozy wood burning fire place, built in book shelves and patio doors to the 2 decks, all inside a fully fenced back yard. Also located on this level is a 2 piece bath, laundry, side entrance and access to the double car garage with exterior door. The upper floor contains a 4 piece bath, 2 bedrooms and the ample sized primary with walk in closet and 3 piece ensuite. If you need a cold room and lots of storage, the basement is where you will head, to also find a third family/game room and utility room in this well laid out home. Exterior paint & shingles 7 years ago, new eaves 1 year ago, hot water tank installed 5 years ago, new garage door and vinyl windows on the main floor of the home.
Property Description
3813 67 St Street, Camrose, Alberta, T4V 3S2
Property type
Detached
Lot size
N/A acres
Style
4 Level Split
Approx. Area
N/A Sqft
Home Overview
Basement information
Crawl Space,Finished,Full
Building size
N/A
Status
In-Active
Property sub type
Maintenance fee
$0
Year built
--
Walk around the neighborhood
3813 67 St Street, Camrose, Alberta, T4V 3S2Nearby Places

Shally Shi
Sales Representative, Dolphin Realty Inc
English, Mandarin
Residential ResaleProperty ManagementPre Construction
Mortgage Information
Estimated Payment
$0 Principal and Interest
 Walk Score for 3813 67 St Street
Walk Score for 3813 67 St Street

Book a Showing
Tour this home with Shally
Frequently Asked Questions about 67 St Street
See the Latest Listings by Cities
1500+ home for sale in Ontario
