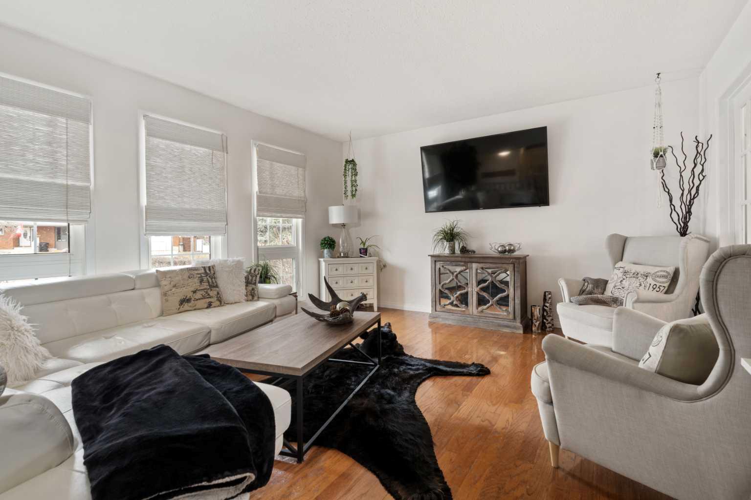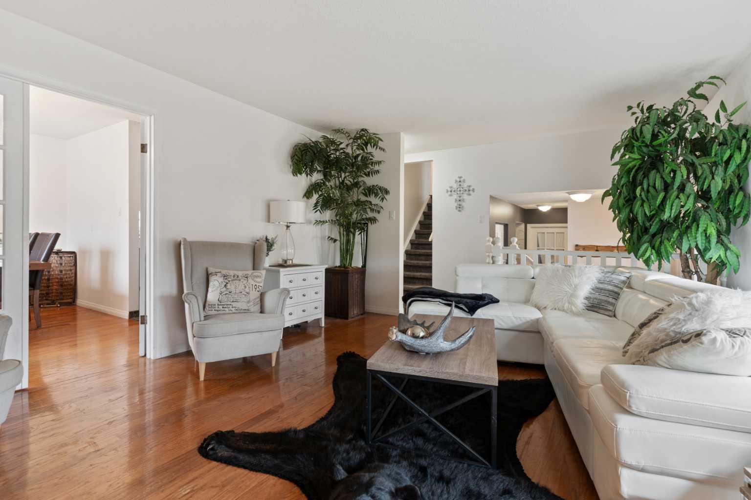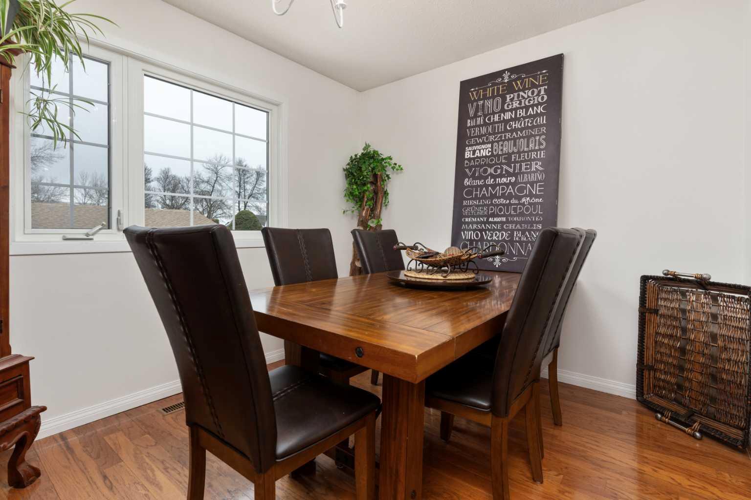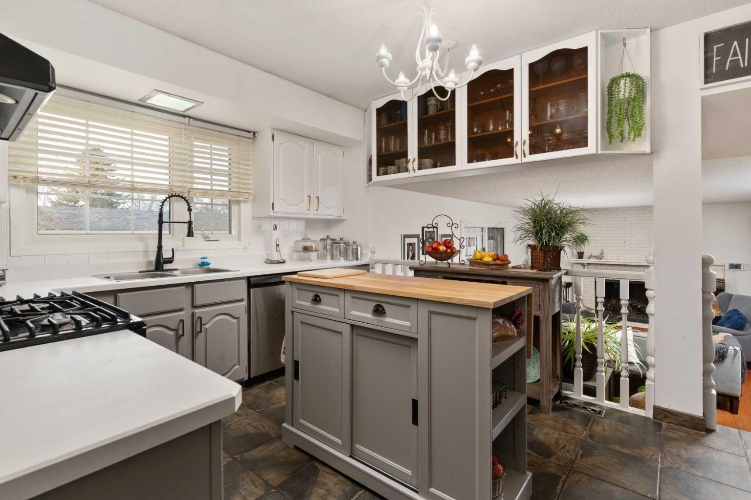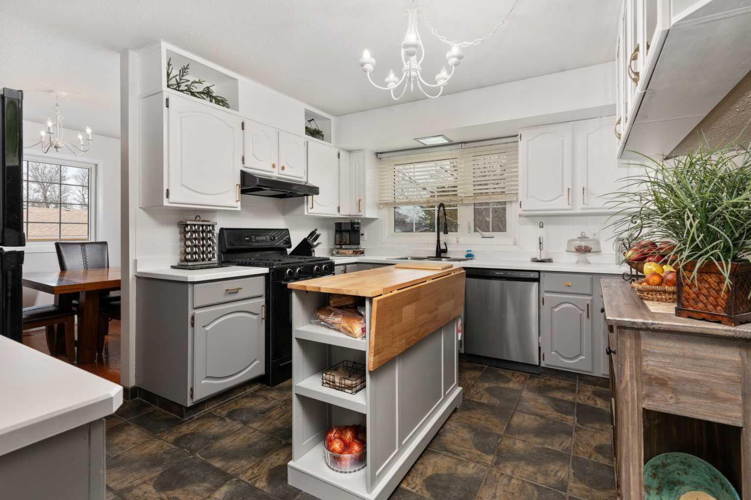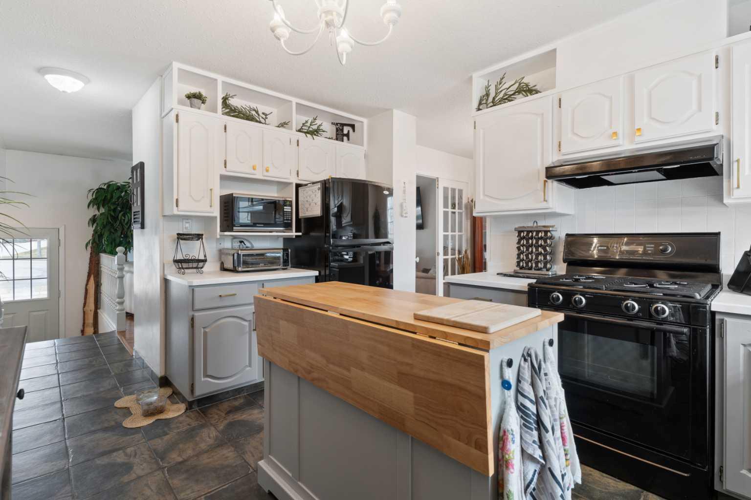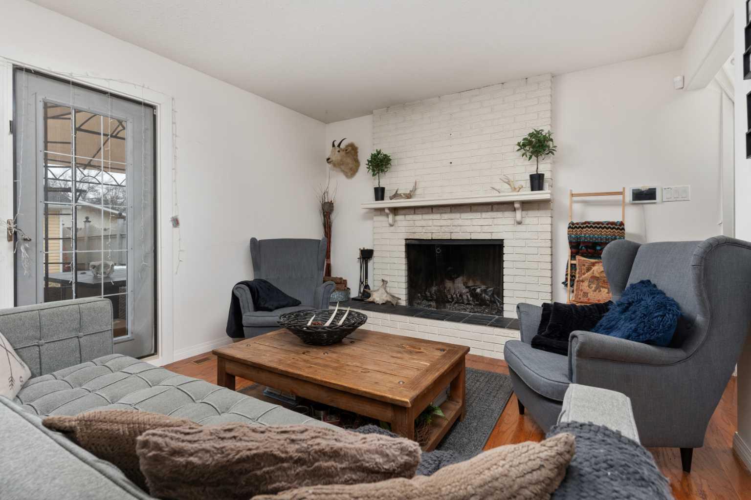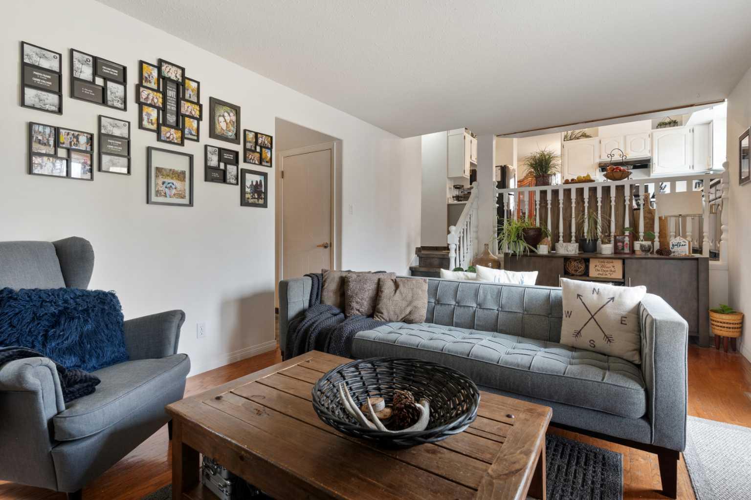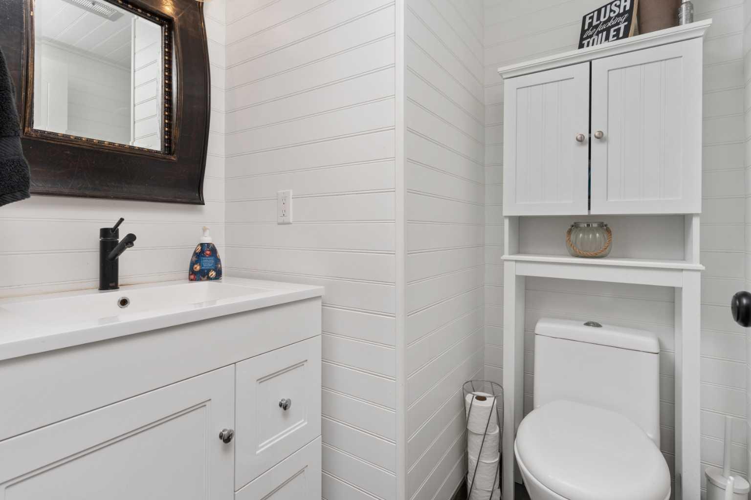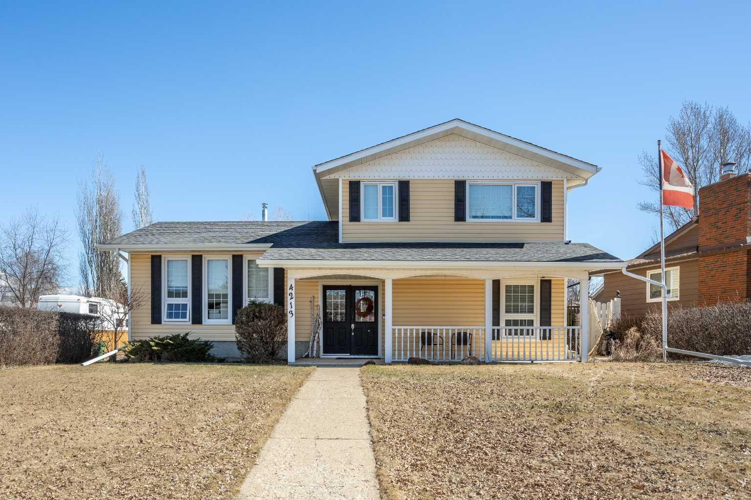
List Price: $415,000
4213 63 Street, Camrose , Alberta, T4V 2W3
- By RE/MAX Real Estate (Edmonton) Ltd.
Detached|MLS - #|Active
3 Bed
3 Bath
Client Remarks
This charming 1,694 sq ft 4-level split offers incredible space, comfort, and character—perfect for families or anyone seeking a warm and welcoming home. With great curb appeal and a location just a stone’s throw from the brand-new Chester Ronning School, convenience and community are at your doorstep. Inside, you'll find 3 bedrooms upstairs and a main floor office that could easily serve as a fourth bedroom, along with 3 bathrooms, including a lovely primary suite complete with a 3-piece en suite featuring a luxurious steam shower. The bright and fresh kitchen flows into a formal dining area, while the hardwood flooring in the living room adds warmth and character. A cozy family room with a wood-burning fireplace opens directly to your private, fenced backyard—ideal for entertaining or relaxing. The lower level includes a second family room and ample storage. With vinyl windows and an oversized single detached garage, this well-maintained home checks all the boxes!
Property Description
4213 63 Street, Camrose, Alberta, T4V 2W3
Property type
Detached
Lot size
N/A acres
Style
4 Level Split
Approx. Area
N/A Sqft
Home Overview
Last check for updates
Virtual tour
N/A
Basement information
Crawl Space,Finished,Full
Building size
N/A
Status
In-Active
Property sub type
Maintenance fee
$0
Year built
--
Walk around the neighborhood
4213 63 Street, Camrose, Alberta, T4V 2W3Nearby Places

Shally Shi
Sales Representative, Dolphin Realty Inc
English, Mandarin
Residential ResaleProperty ManagementPre Construction
Mortgage Information
Estimated Payment
$0 Principal and Interest
 Walk Score for 4213 63 Street
Walk Score for 4213 63 Street

Book a Showing
Tour this home with Angela
Frequently Asked Questions about 63 Street
See the Latest Listings by Cities
1500+ home for sale in Ontario
