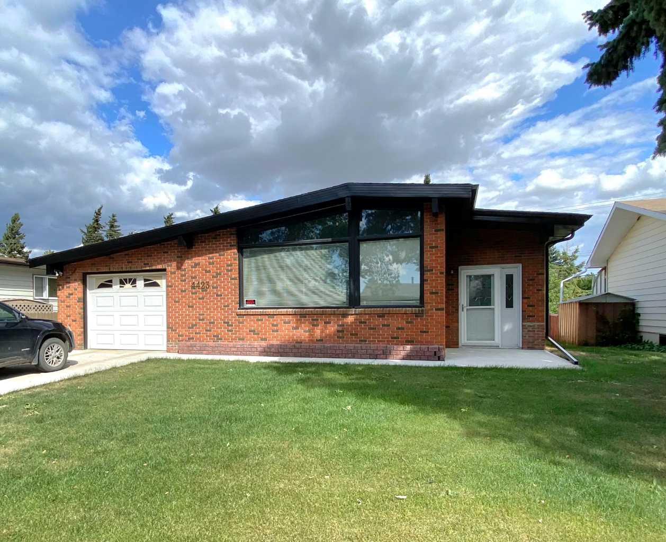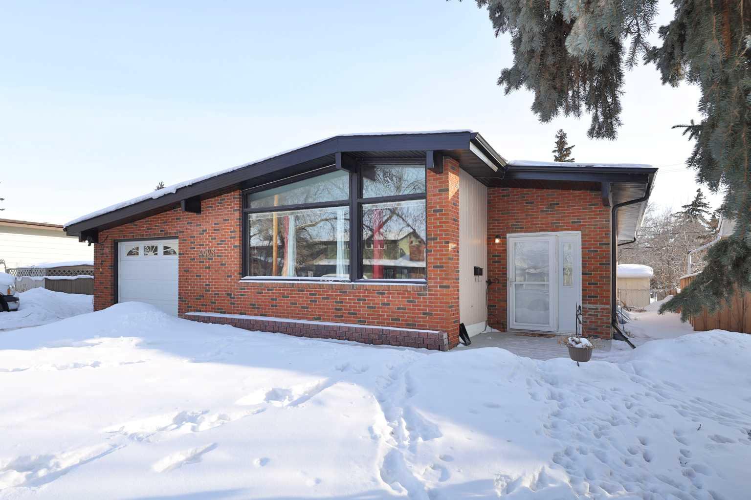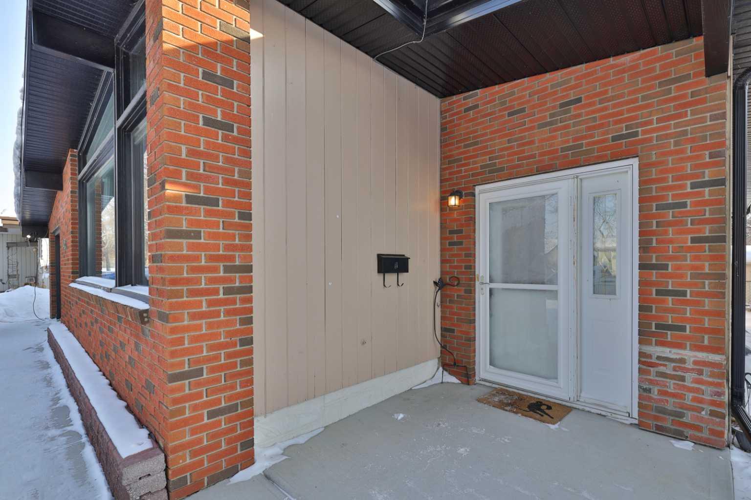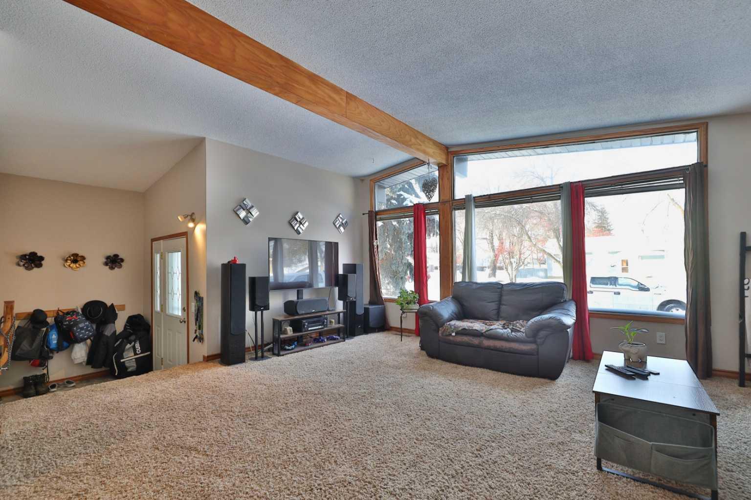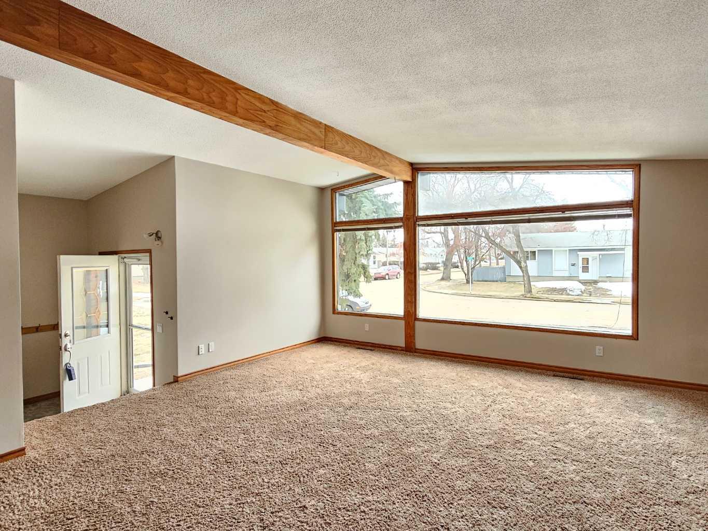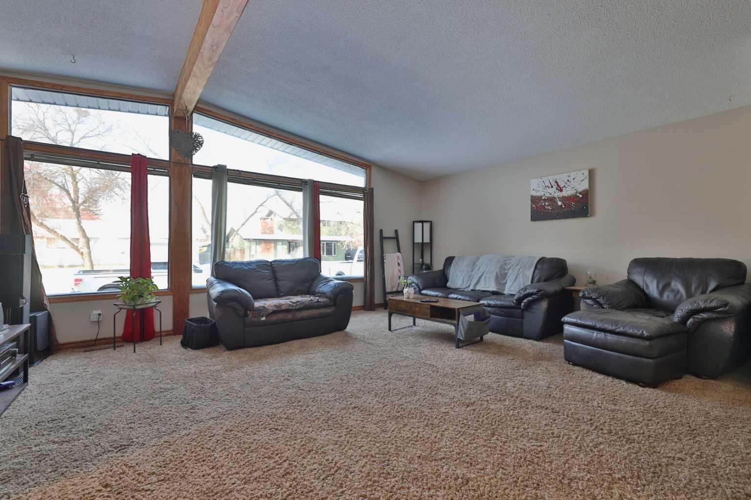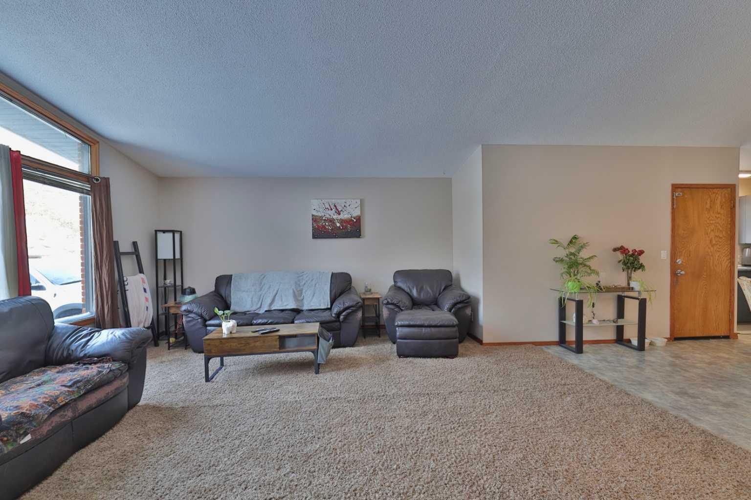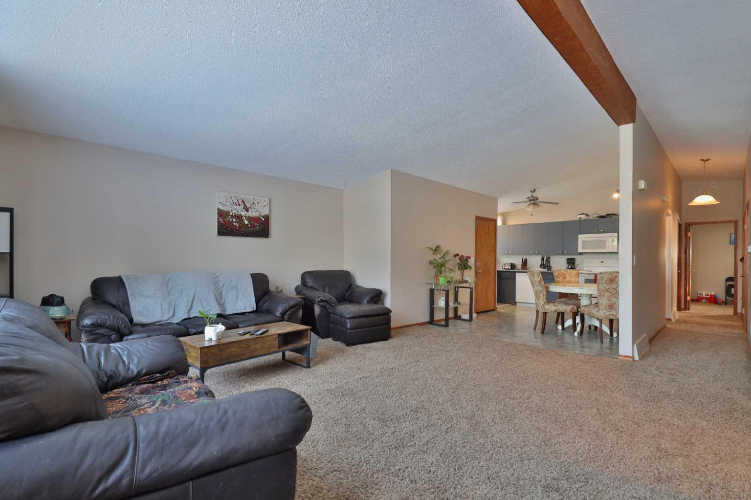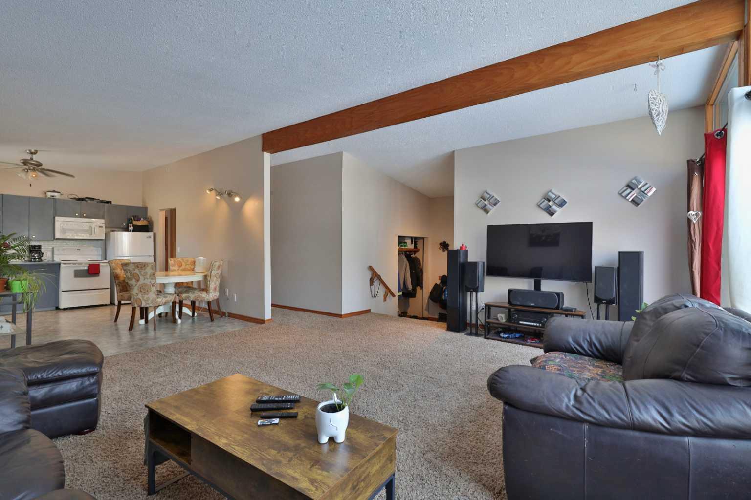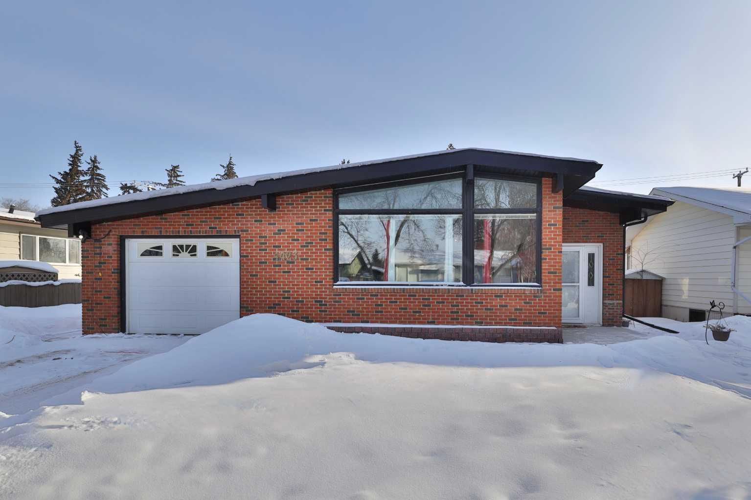
List Price: $325,000
4423 62 Street, Camrose , Alberta, T4V 2J1
- By RE/MAX Real Estate (Edmonton) Ltd.
Detached|MLS - #|Pending
5 Bed
2 Bath
Client Remarks
Are you looking for an affordable family home, close to not ONE, not TWO, but THREE schools! This 5 bedroom, 2 bath home has over 1200 sq ft of living space ... and even has TWO kitchens and TWO laundry spaces. The main level offers lots of light pouring in with the big living room windows and vaulted ceiling and is open to the eating area and kitchen. There are 3 bedrooms on this level, with one of them housing a washer & dryer in the closet ... how handy is that! A 4 pc. washroom completes this level. There's a back entry that offers a closet, door to the back yard AND the attached single car garage. The basement has another closet space, open living room & kitchen (even has a pantry), cold storage room, 2 good-sized bedrooms, laundry/utility room and a 3 pc. washroom. You'll be pleased to know there's a new concrete driving pad, stamped concrete steps and pad in the backyard, newer eavestrough & facia AND some newer appliances. (Main floor fridge, main floor washer/dryer, basement dishwasher, basement fridge). p.s. there's also a gravel pad on the North side of the Home.
Property Description
4423 62 Street, Camrose, Alberta, T4V 2J1
Property type
Detached
Lot size
N/A acres
Style
Bungalow
Approx. Area
N/A Sqft
Home Overview
Last check for updates
Virtual tour
N/A
Basement information
Full,Suite
Building size
N/A
Status
In-Active
Property sub type
Maintenance fee
$0
Year built
--
Walk around the neighborhood
4423 62 Street, Camrose, Alberta, T4V 2J1Nearby Places

Shally Shi
Sales Representative, Dolphin Realty Inc
English, Mandarin
Residential ResaleProperty ManagementPre Construction
Mortgage Information
Estimated Payment
$0 Principal and Interest
 Walk Score for 4423 62 Street
Walk Score for 4423 62 Street

Book a Showing
Tour this home with Shally
Frequently Asked Questions about 62 Street
See the Latest Listings by Cities
1500+ home for sale in Ontario
