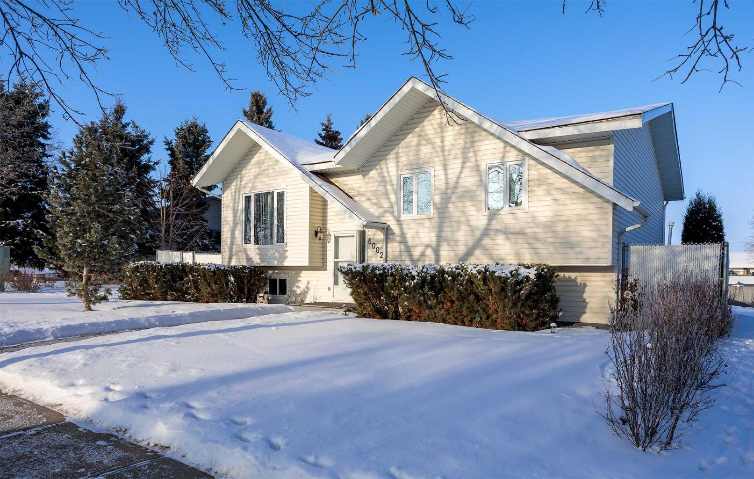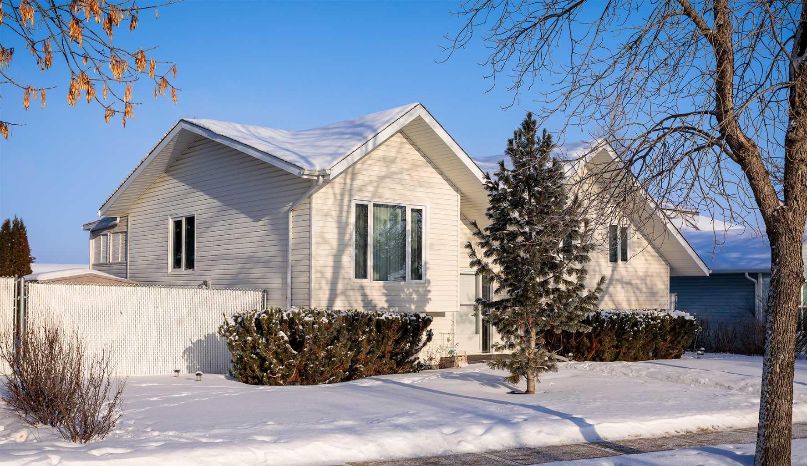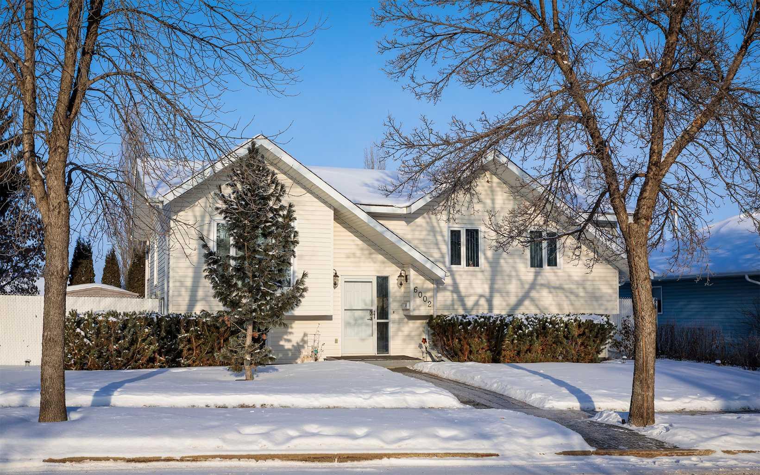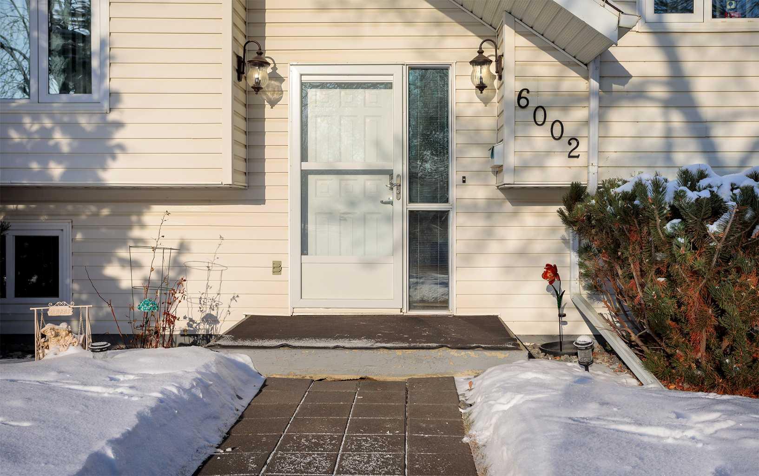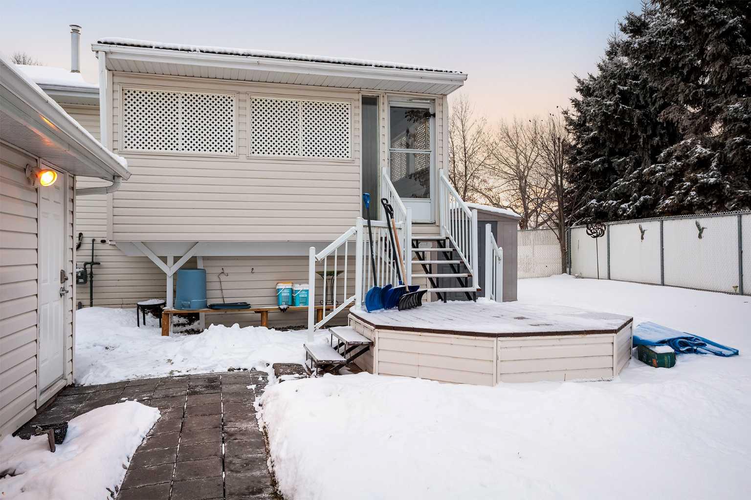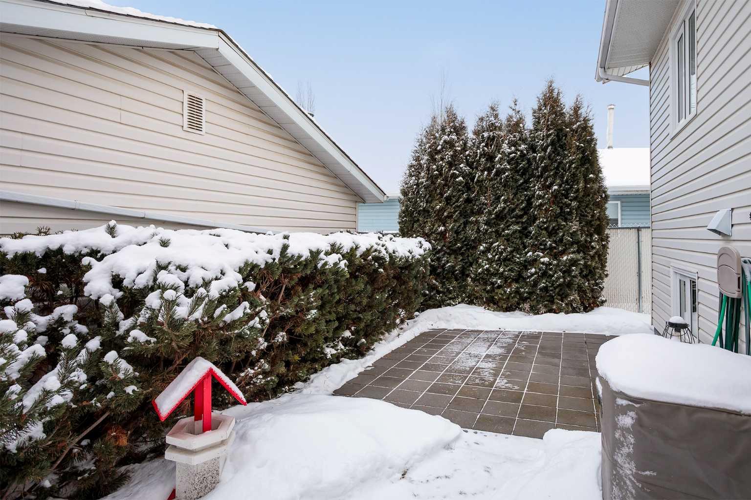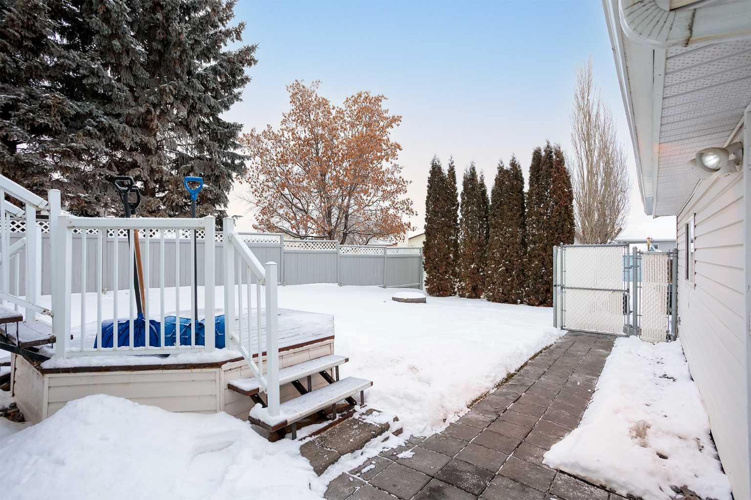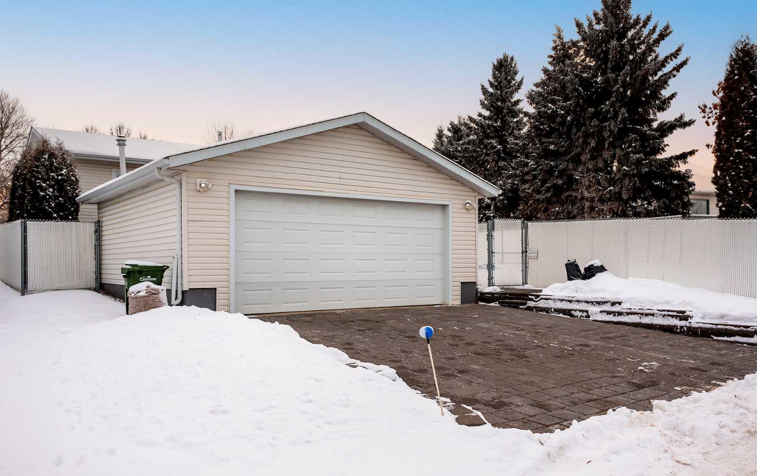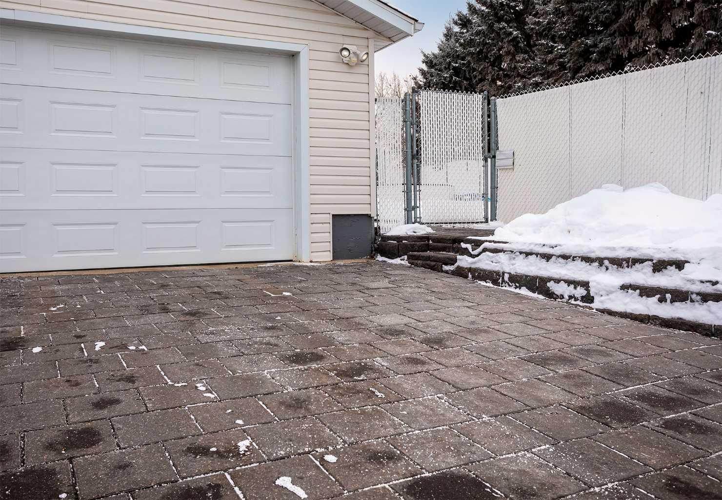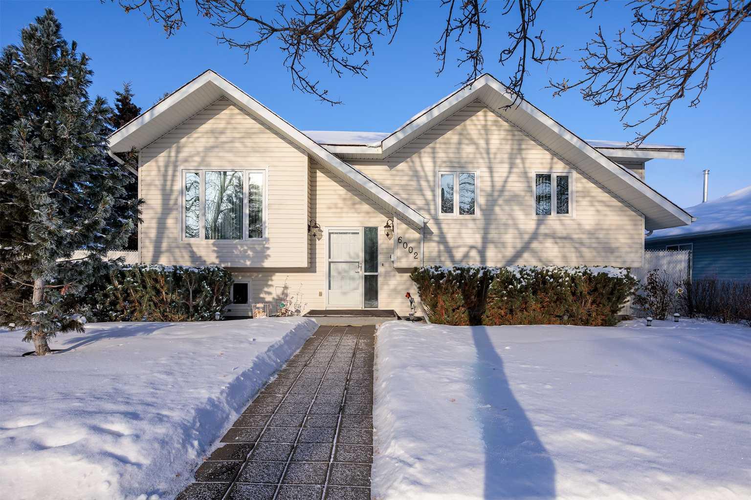
Client Remarks
Brilliantly kept Bi-Level Home! Quality and detail - who doesn't love the abundant warmth and brightness of a bi-level?!? Three bedrooms up, primary comes with a 3 pc en suite. Full 4 pc bathroom on the main floor as well. Bright living room, expandable dining area, and a clean and ready kitchen. Lower level offers lots of natural light, given the raised foundation. Quite a large fourth bedroom down there, along with the third bathroom. Second living room, a shop for those who like to tinker, laundry room, and a exercise room that could be used as storage or anything else you see fit. Take a minute to appreciate the oversized paving stones that were used for the walkway, driveway, and retention wall. It's in the details! Three season deck, yes please. Meticulously kept yard that you will certainly adore in the summer time. Loads of privacy back there. Double detached garage is a must as well. Close to parks, the golf course, and great neighbors!
Property Description
6002 54 Avenue, Camrose, Alberta, T4V 4G6
Property type
Detached
Lot size
N/A acres
Style
Bi-Level
Approx. Area
N/A Sqft
Home Overview
Last check for updates
Virtual tour
N/A
Basement information
Finished,Full
Building size
N/A
Status
In-Active
Property sub type
Maintenance fee
$0
Year built
--
Walk around the neighborhood
6002 54 Avenue, Camrose, Alberta, T4V 4G6Nearby Places

Shally Shi
Sales Representative, Dolphin Realty Inc
English, Mandarin
Residential ResaleProperty ManagementPre Construction
Mortgage Information
Estimated Payment
$0 Principal and Interest
 Walk Score for 6002 54 Avenue
Walk Score for 6002 54 Avenue

Book a Showing
Tour this home with Shally
Frequently Asked Questions about 54 Avenue
See the Latest Listings by Cities
1500+ home for sale in Ontario
