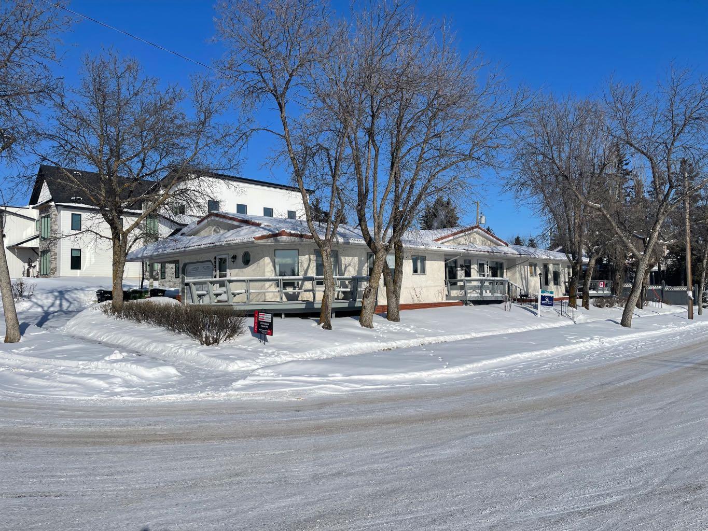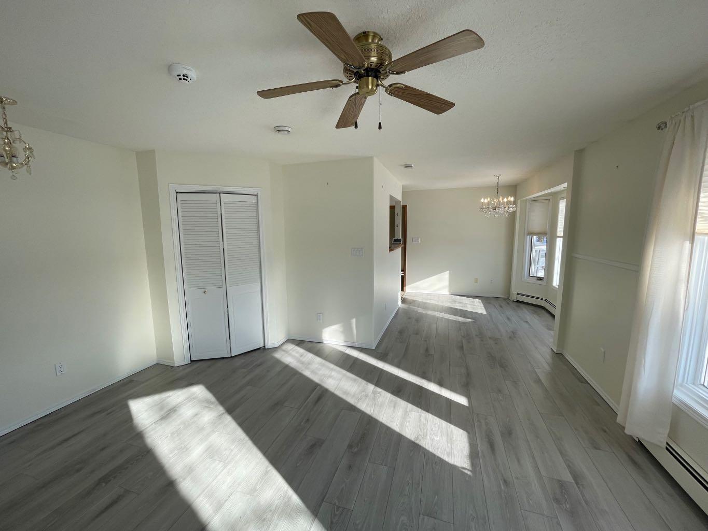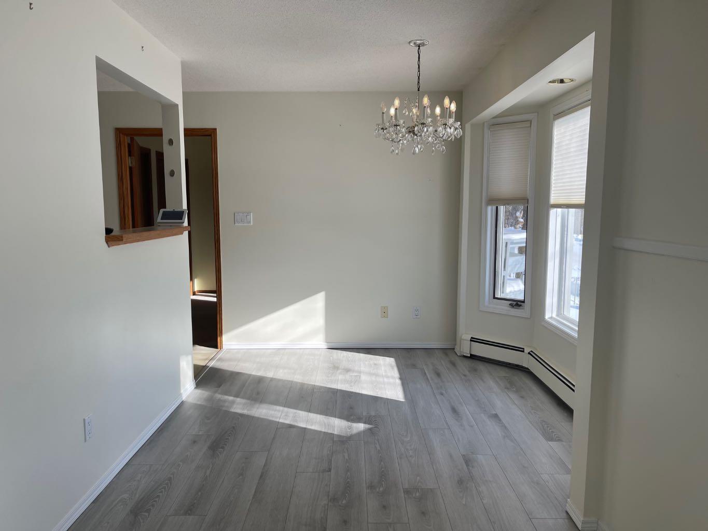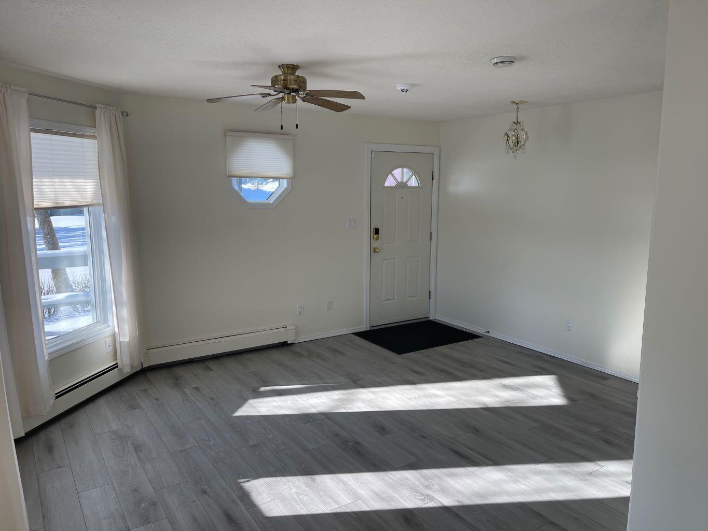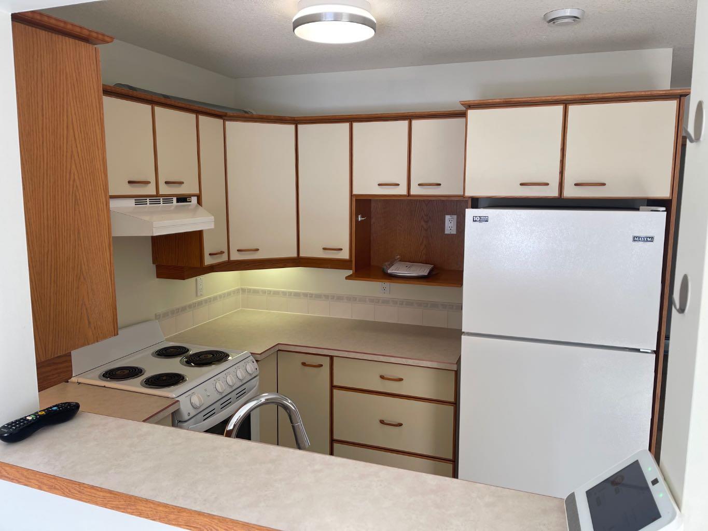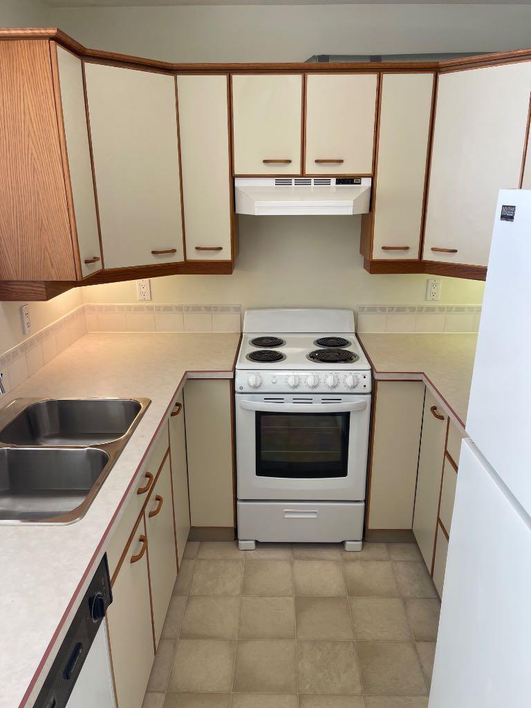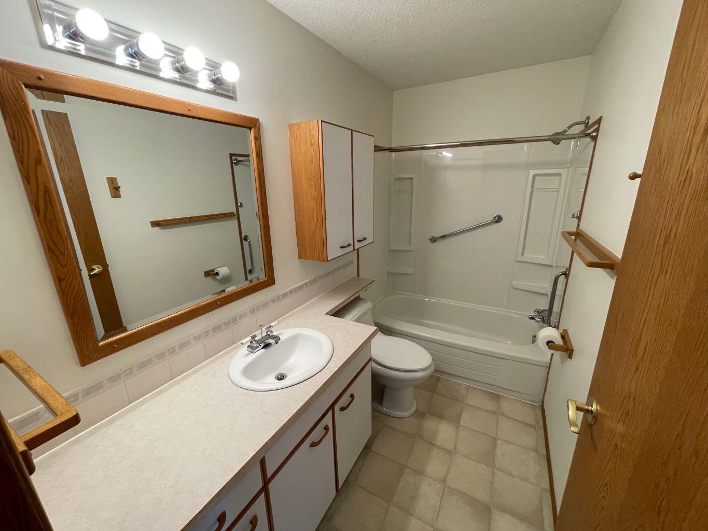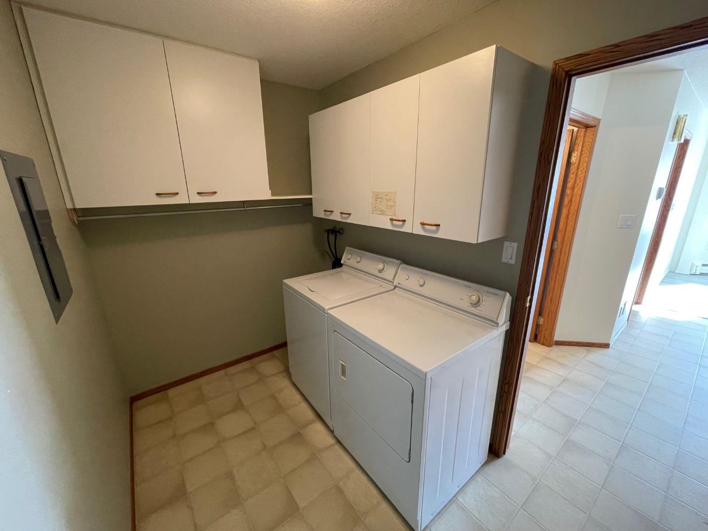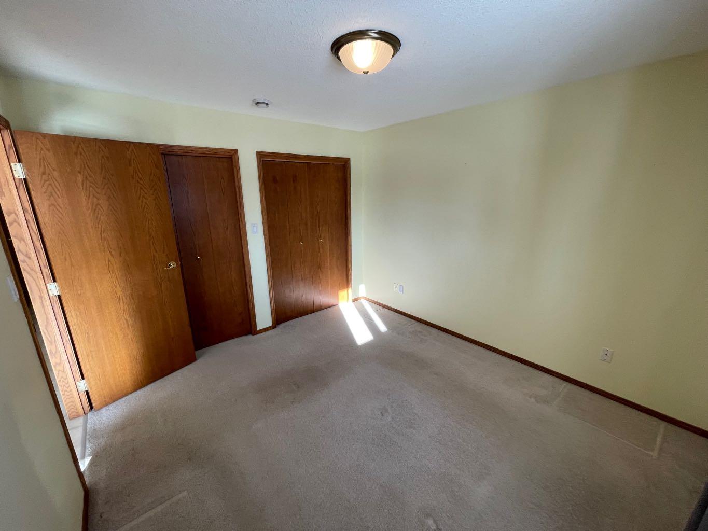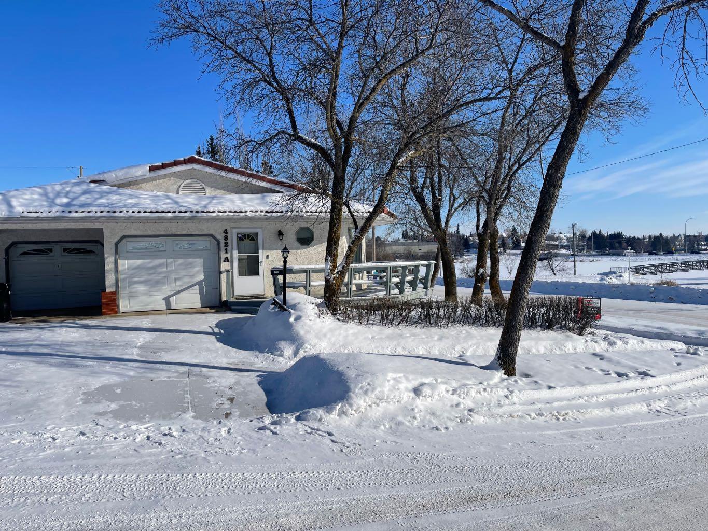
List Price: $269,000 + $458 maint. fee
4821 54 Street, Camrose , Alberta, T4V 2A3
- By Royal Lepage Rose Country Realty
Row/Townhouse|MLS - #|Terminated
1 Bed
1 Bath
Included in Maintenance Fee:
Common Area Maintenance
Gas
Heat
Insurance
Reserve Fund Contributions
Sewer
Snow Removal
Trash
Water
Client Remarks
Great opportunity to own this centrally located condo in beautiful Camrose, Alberta. This lovely south facing condo unit provides stunning views of beautiful Mirror Lake. This well built home comes with a single attached garage, wrap around deck and beautiful mature trees. You are amazingly close to the walking trail that takes you around Mirror Lake and on to Jubilee Park. The condo is walking distance to the Senior Centre, down town shopping, grocery store and coffee shops. This well maintained adult living condo unit has a bright, spacious open concept floor plan with large windows which let in a lot of sunshine and allows for great views of the lake. A beautiful large living room, with new laminate flooring, and bright kitchen allow for entertaining family and friends. There is a large bedroom, 4 pc bathroom, laundry and storage room. The condo fees include water, heat, garbage disposal, year round maintenance, insurance, and reserve fund contributions.
Property Description
4821 54 Street, Camrose, Alberta, T4V 2A3
Property type
Row/Townhouse
Lot size
N/A acres
Style
Bungalow
Approx. Area
N/A Sqft
Home Overview
Last check for updates
Virtual tour
N/A
Basement information
None
Building size
N/A
Status
In-Active
Property sub type
Maintenance fee
$457.84
Year built
--
Amenities
Walk around the neighborhood
4821 54 Street, Camrose, Alberta, T4V 2A3Nearby Places

Shally Shi
Sales Representative, Dolphin Realty Inc
English, Mandarin
Residential ResaleProperty ManagementPre Construction
Mortgage Information
Estimated Payment
$0 Principal and Interest
 Walk Score for 4821 54 Street
Walk Score for 4821 54 Street

Book a Showing
Tour this home with Shally
Frequently Asked Questions about 54 Street
See the Latest Listings by Cities
1500+ home for sale in Ontario
