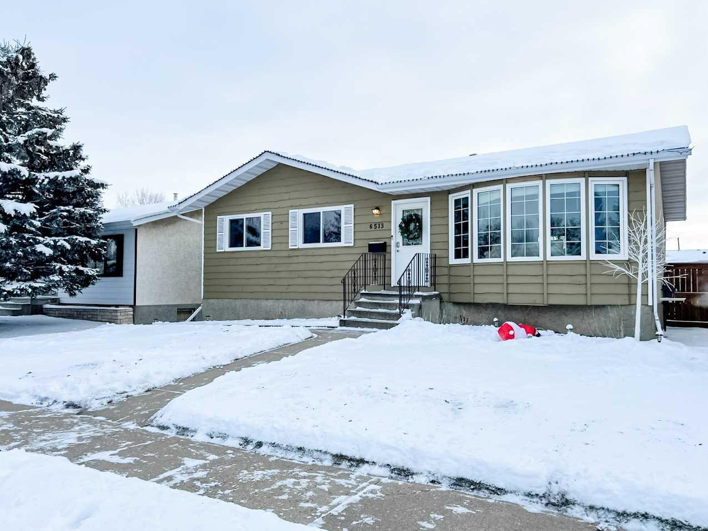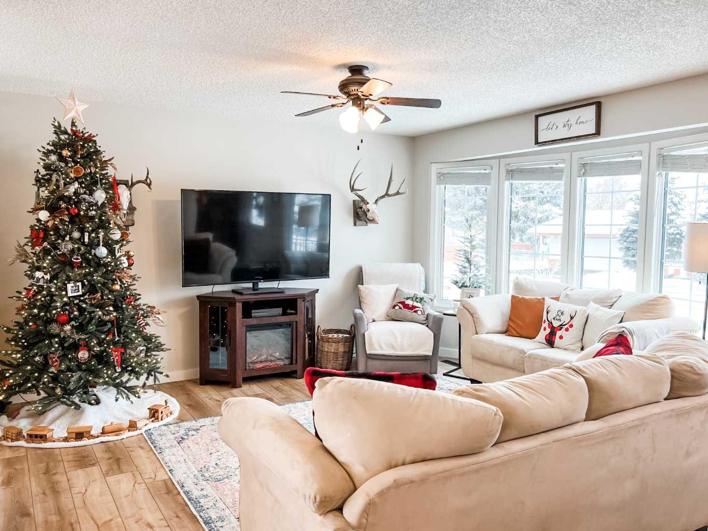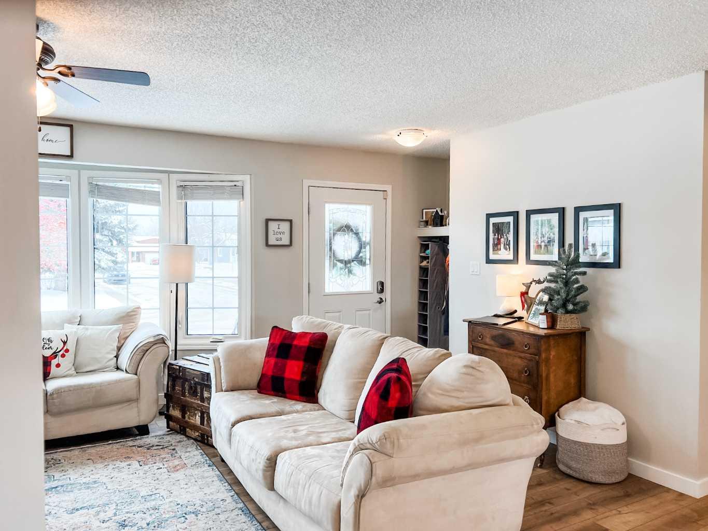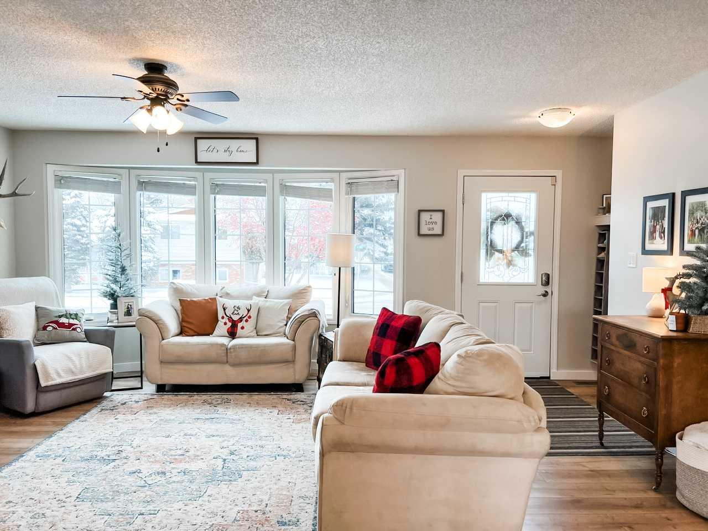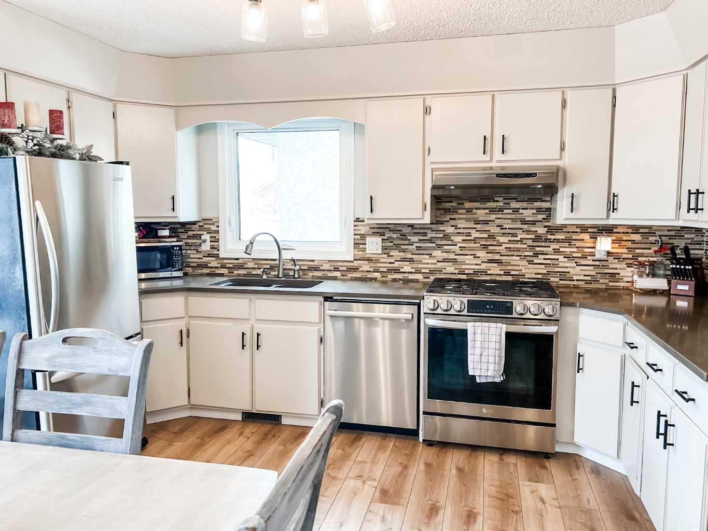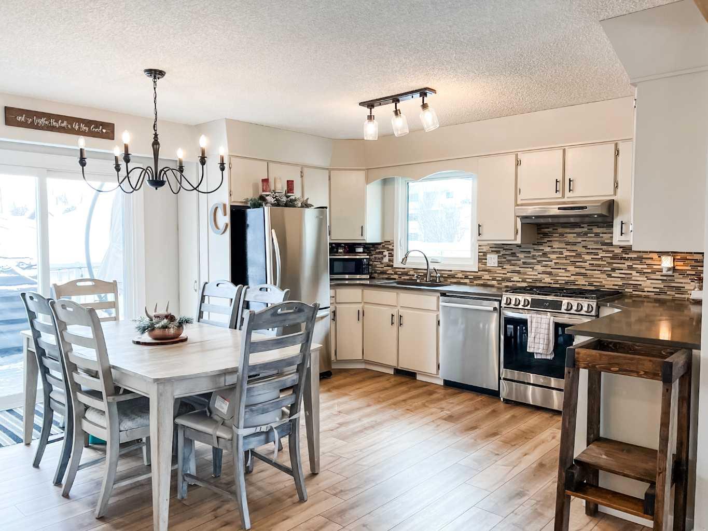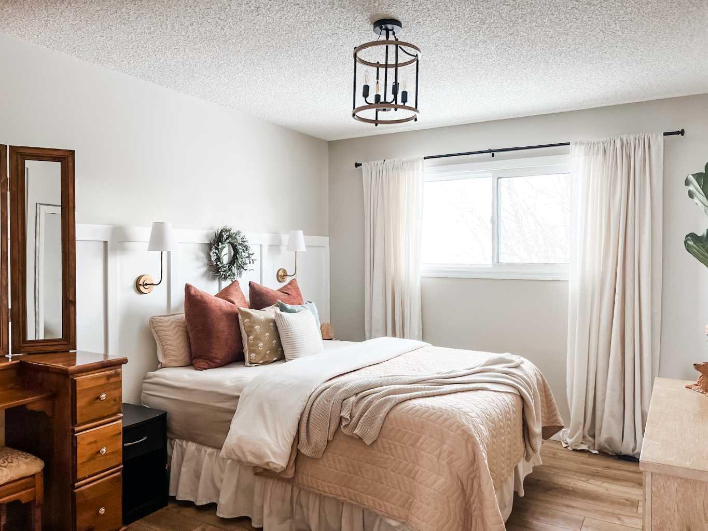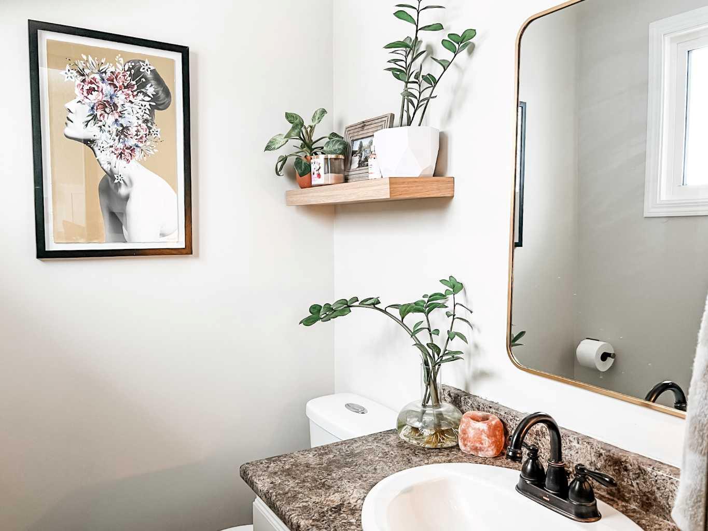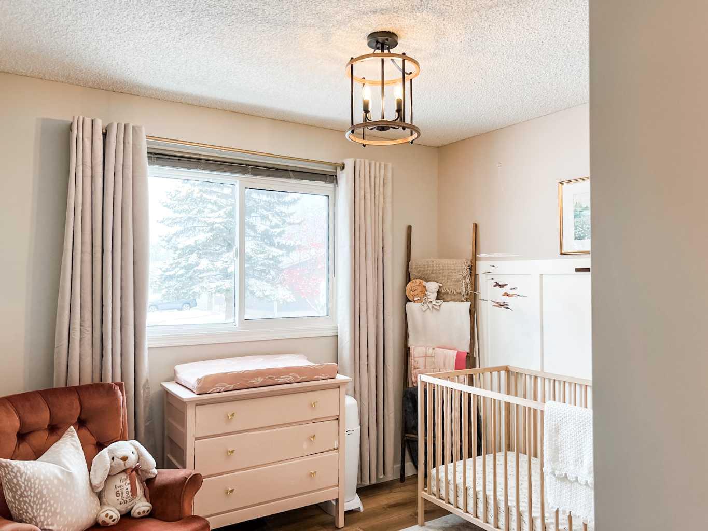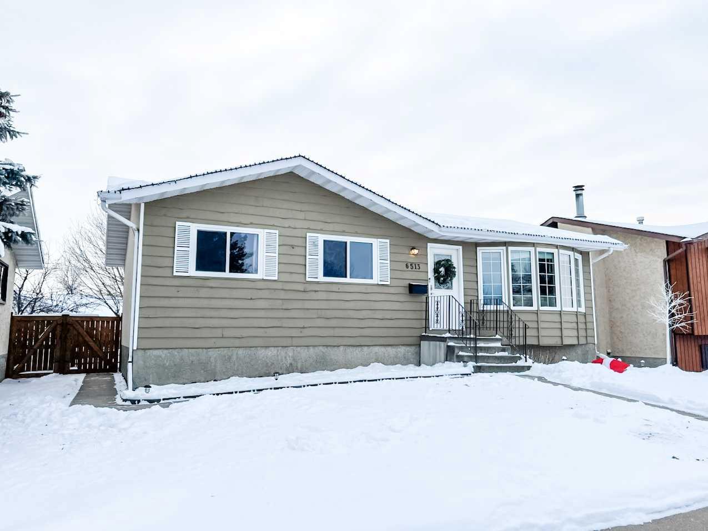
Client Remarks
Location, location, location – close to shopping at the west end of Camrose and the Camrose Golf Club, parks and recreation areas and many other amenities. Main floor features, 3 bedrooms. 1.5 baths while the basement is finished with a large family room, an extra bedroom ¾ bath and laundry. The main floor is adorned by many upgrades including triple-paned windows in living room and kitchen with all other windows replaced since the original build, new flooring, new trim, paint, new light fixtures and dishwasher in 2024, as well as an open concept kitchen and living area. The kitchen features a beautiful gas stove and quartz counter tops, sliding glass doors to the upper deck overlooking the rear yard, even room for the RV and here you will find an insulated-heated double garage with alley access and great lighting and lots of room to work and park. Landscaping has had a boost since purchasing this beautiful home , with paving stones at rear and wood chips in the front. Shingles replaced on the house 2024.
Property Description
6513 50 Avenue, Camrose, Alberta, T4V 3Z9
Property type
Detached
Lot size
N/A acres
Style
Bungalow
Approx. Area
N/A Sqft
Home Overview
Last check for updates
Virtual tour
N/A
Basement information
Finished,Full
Building size
N/A
Status
In-Active
Property sub type
Maintenance fee
$0
Year built
--
Walk around the neighborhood
6513 50 Avenue, Camrose, Alberta, T4V 3Z9Nearby Places

Shally Shi
Sales Representative, Dolphin Realty Inc
English, Mandarin
Residential ResaleProperty ManagementPre Construction
Mortgage Information
Estimated Payment
$0 Principal and Interest
 Walk Score for 6513 50 Avenue
Walk Score for 6513 50 Avenue

Book a Showing
Tour this home with Shally
Frequently Asked Questions about 50 Avenue
See the Latest Listings by Cities
1500+ home for sale in Ontario
