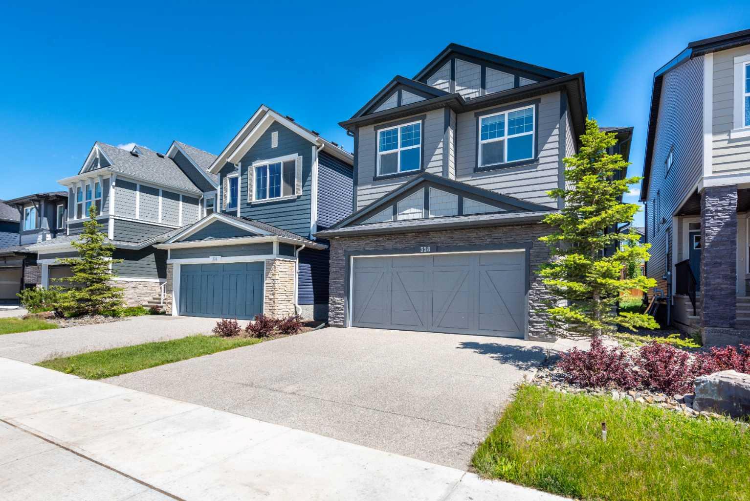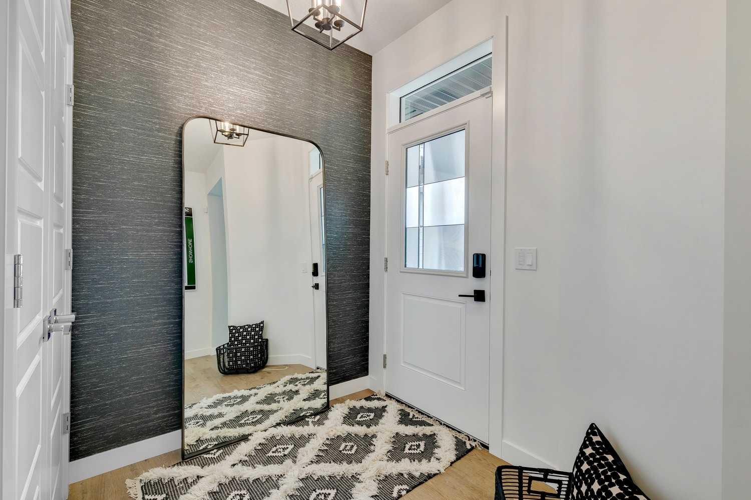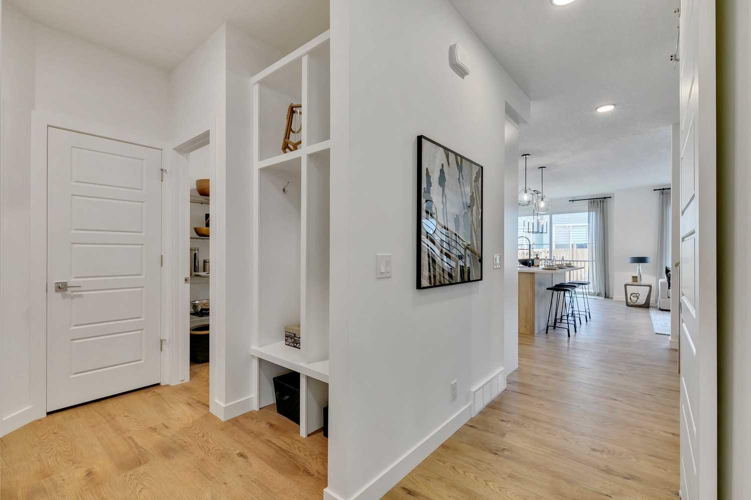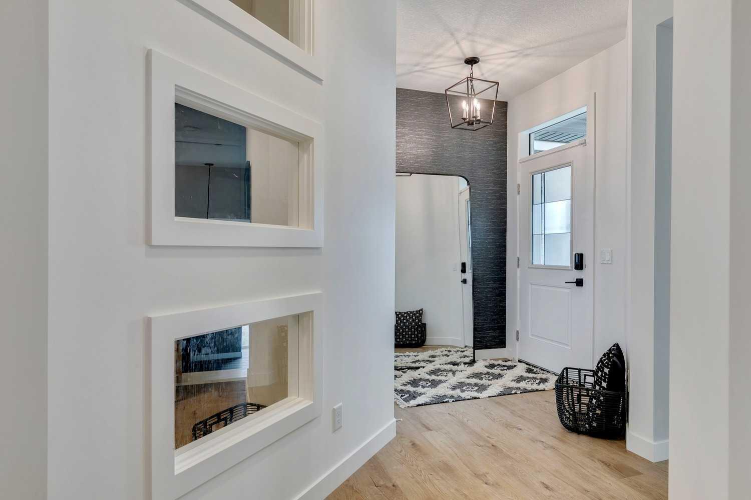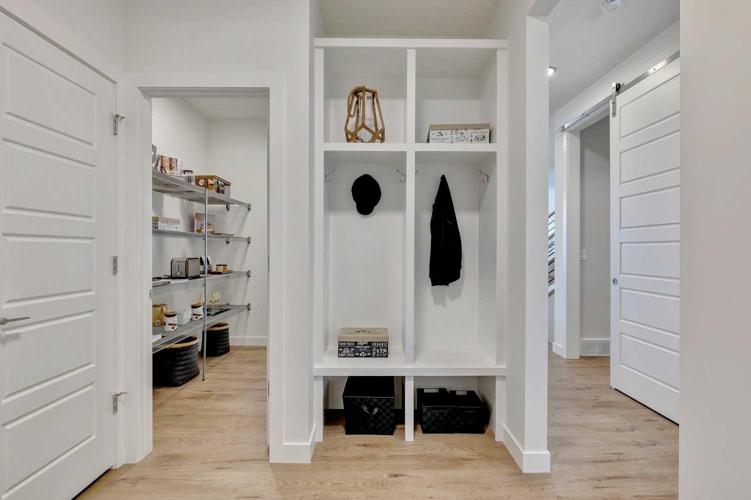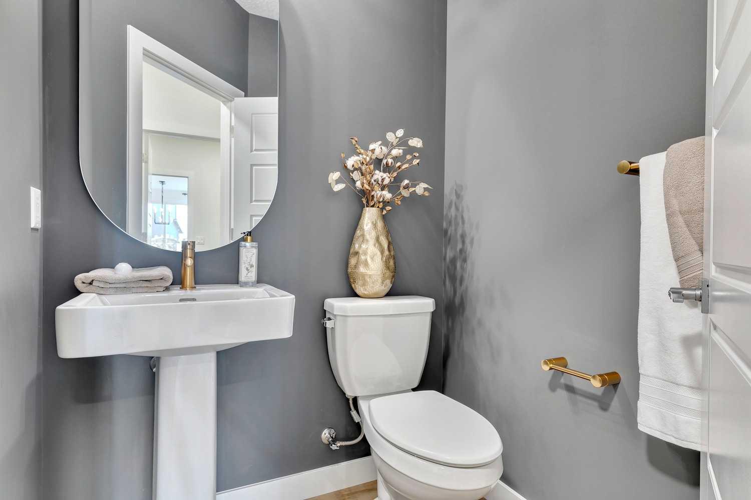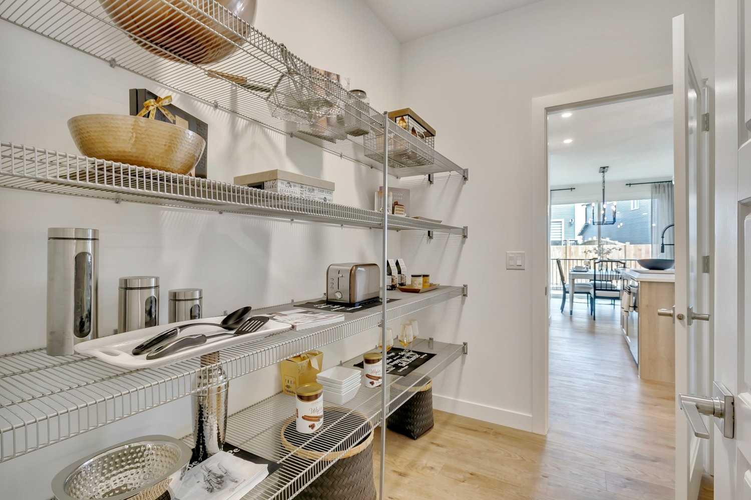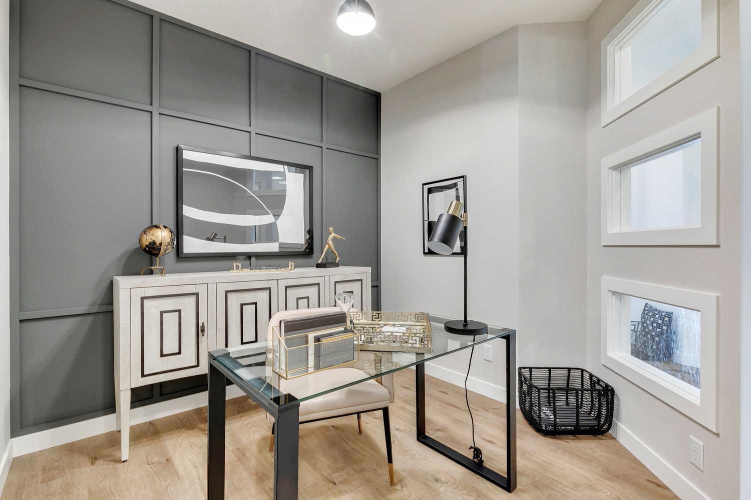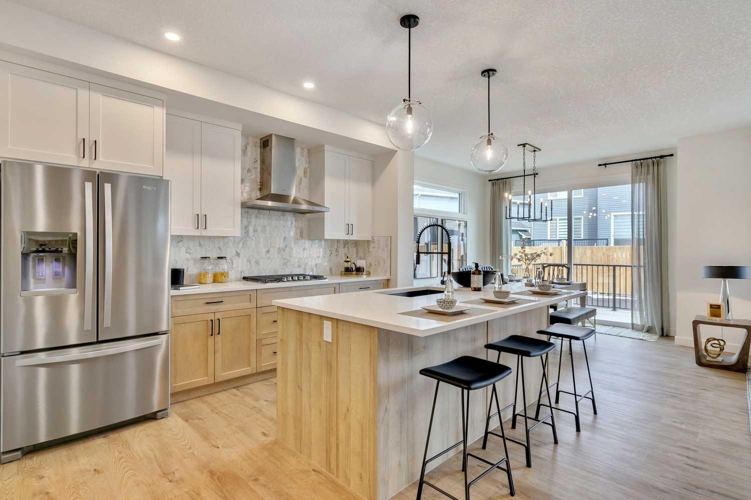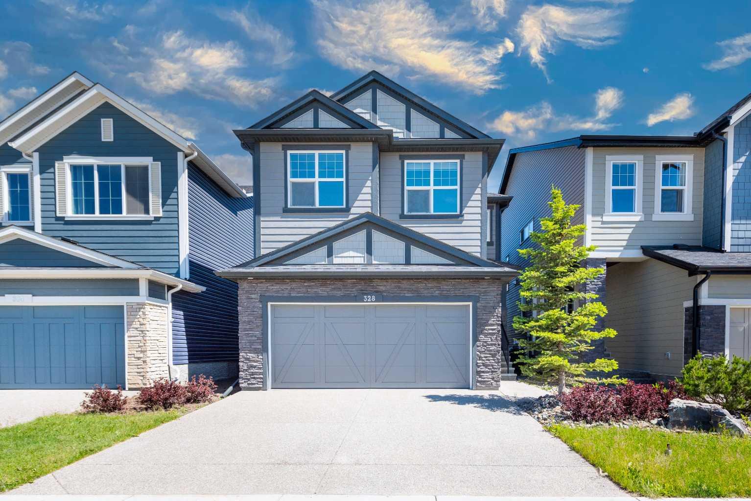
Client Remarks
#FORMER SHOWHOME# 90k UPGRADE #4 BEDROOM# OFFICE# FRONT ATTACH DOUBLE GARAGE# DECK# BONUS ROOM# EXECUTIVE KITCHEN # AIR CONDITIONING# Welcome to your dream home! This property exudes elegance with its 9' knockdown ceilings, creating a spacious feel. The kitchen is a chef's delight, equipped with a chimney hood fan, built-in microwave, and a range gas line. Modern conveniences like a waterline to the fridge enhance everyday living. The main floor offers an office. Stay cozy by the electric fireplace framed with a paint grade mantel. The paint grade railings with iron spindles add a touch of sophistication. The kitchen showcases quartz countertops, undermount sinks, and high-end appliances. The master bedroom is a sanctuary, featuring a 5-piece ensuite with dual sinks, soaker tub, and a shower. Don't miss your chance to own this blend of modern luxury and thoughtful design – your perfect home awaits!
Property Description
328 legacy Circle, Calgary, Alberta, T2X 2G5
Property type
Detached
Lot size
N/A acres
Style
2 Storey
Approx. Area
N/A Sqft
Home Overview
Basement information
Full,Unfinished
Building size
N/A
Status
In-Active
Property sub type
Maintenance fee
$0
Year built
--
Amenities
Walk around the neighborhood
328 legacy Circle, Calgary, Alberta, T2X 2G5Nearby Places

Shally Shi
Sales Representative, Dolphin Realty Inc
English, Mandarin
Residential ResaleProperty ManagementPre Construction
Mortgage Information
Estimated Payment
$671,920 Principal and Interest
 Walk Score for 328 legacy Circle
Walk Score for 328 legacy Circle

Book a Showing
Tour this home with Shally
Frequently Asked Questions about legacy Circle
See the Latest Listings by Cities
1500+ home for sale in Ontario
