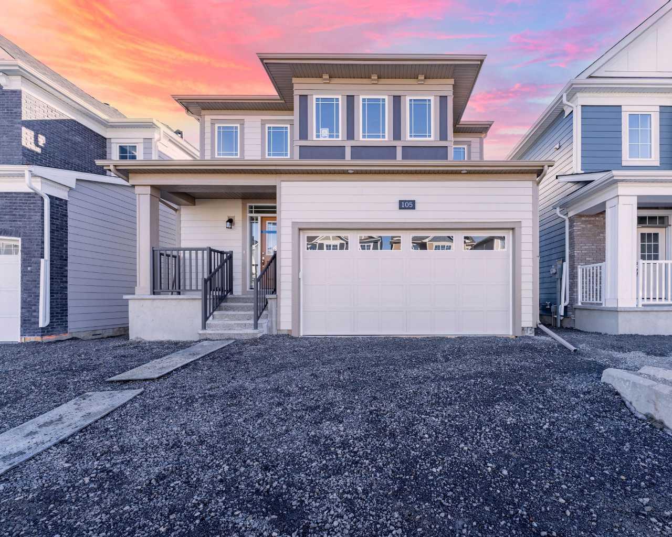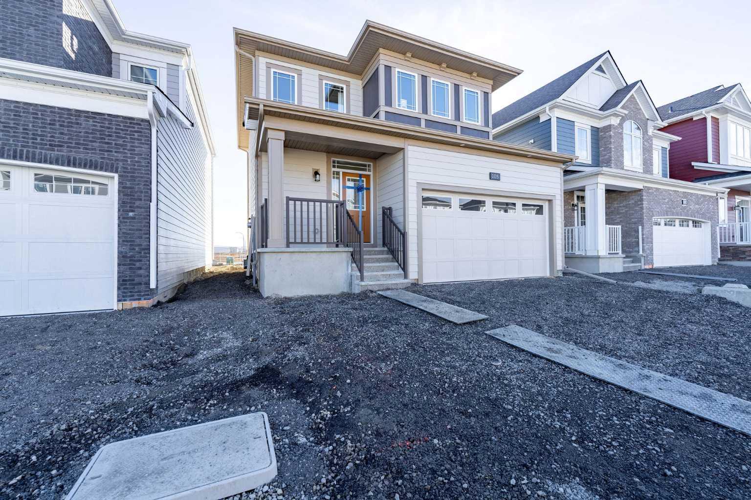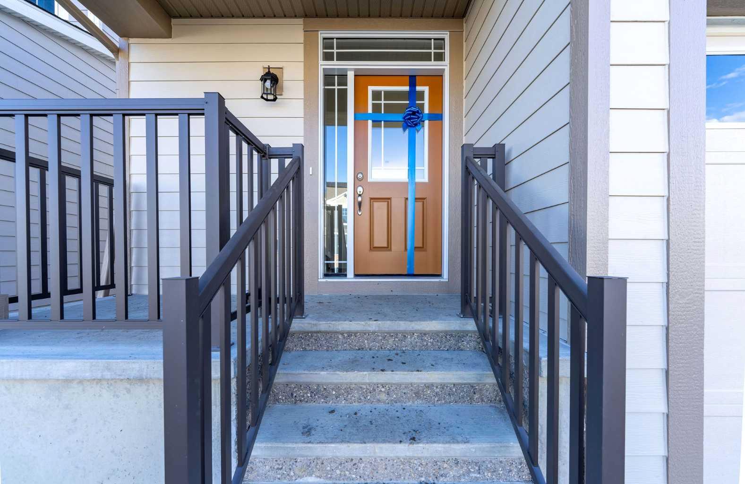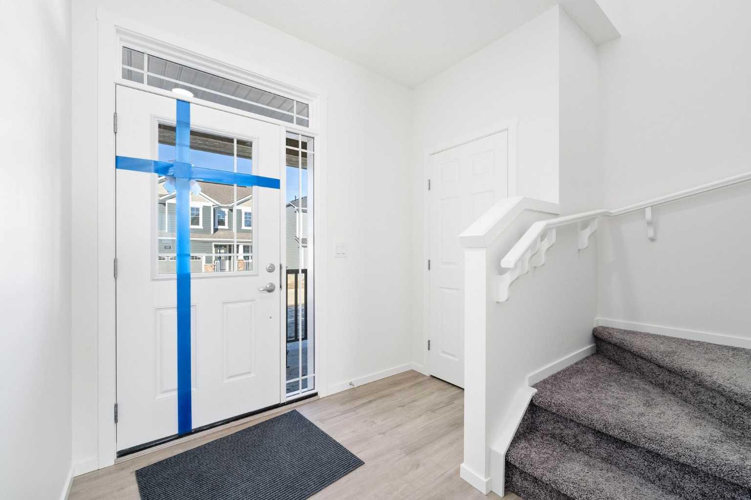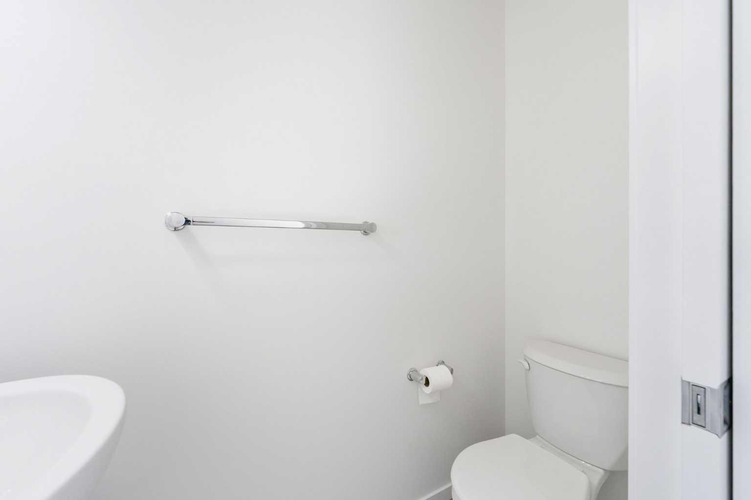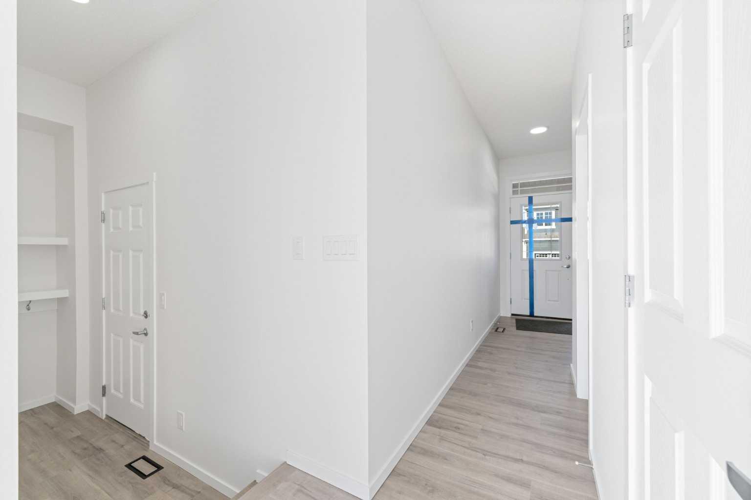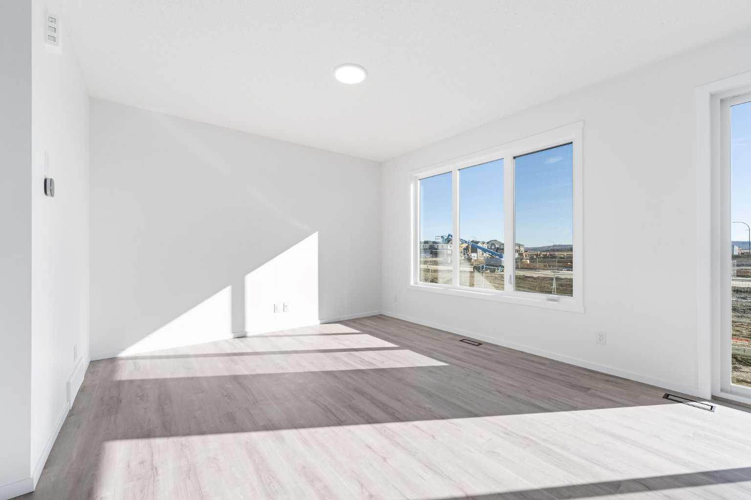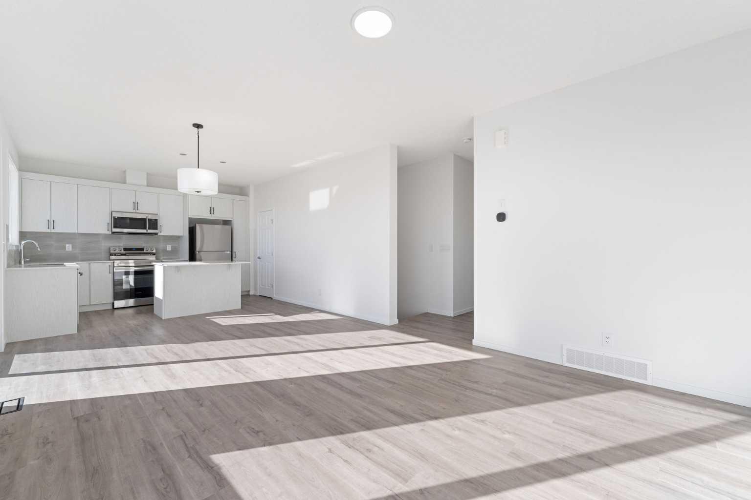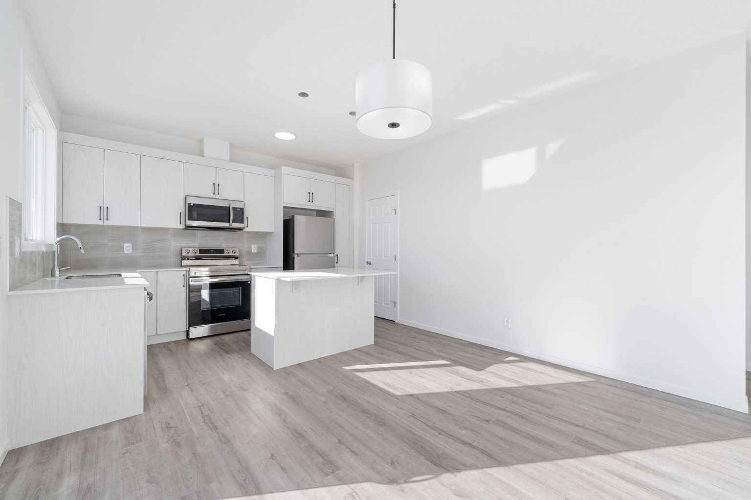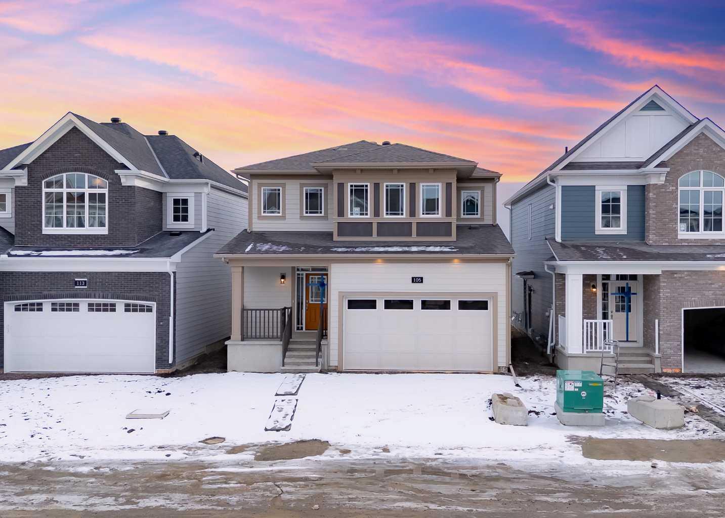
List Price: $685,000
105 Yorkstone Rise, Calgary S, Alberta, T2X 5N4
- By eXp Realty
Detached|MLS - #|Active
4 Bed
4 Bath
Client Remarks
Brand New Home with finished basement (separate Entrance) | 1608 SqFt | Open Floor Plan | 9Ft Ceilings on main floor | Sparkling Kitchen | Quartz Countertops | Kitchen Island with Barstool Seating | Stainless Steel Appliances | 3 Upper Level Bedrooms | Family Room | Upper Level Laundry Room | Basement Separate Entry | Basement Separate Laundry Rough ins | Quartz Countertops in Washrooms| Storage | Mud Room | Built in Coat Rack | Double Attached Garage | Driveway.
Welcome to your brand new, never lived in 2-storey family home! 1608 SqFt throughout the main and upper levels with an additional 537SqFt 1 bedroom developed basement. The front door opens to a foyer with closet storage and a 2pc bath. The open floor plan kitchen, dining and living rooms make this the perfect home for hosting friends and family! The kitchen is outfitted with quartz countertops, stainless steel appliances, crisp white backsplash and a centre island with barstool seating. The dining room is paired with East facing sliding glass doors that lead to the back yard. The living room is spacious to hold a comfortable sofa set. Upstairs holds 3 bedrooms, 2 full bathrooms, a family room and laundry room. The primary retreat is grand with a deep walk-in closet and private 4pc ensuite. The ensuite has an extended vanity with ample storage, a quartz countertop Bedrooms 2 & 3 are both good size. The family room provides comfort and coziness for evening relaxation with the family. The laundry room is every home owner's dream as its located near all the bedrooms! Downstairs, the 1 bedroom finished basement has a separate entrance and rough ins for separate laundry as well as additional wet bar rough ins, which allow for potential separate living. The basement bedroom is good size and the 4pc bath has a tub/shower combo. Under the stairs has plenty of storage for all seasonal items. Outside is a great backyard ready to enjoy all summer long. The front attached double garage and driveway allow for 4 vehicles to be parked at any time and street parking is available too. Hurry and book a showing at this incredible family home today!
Property Description
105 Yorkstone Rise, Calgary, Alberta, T2X 5N4
Property type
Detached
Lot size
N/A acres
Style
2 Storey
Approx. Area
N/A Sqft
Home Overview
Last check for updates
Virtual tour
N/A
Basement information
Separate/Exterior Entry,Finished,Full
Building size
N/A
Status
In-Active
Property sub type
Maintenance fee
$0
Year built
--
Walk around the neighborhood
105 Yorkstone Rise, Calgary, Alberta, T2X 5N4Nearby Places

Shally Shi
Sales Representative, Dolphin Realty Inc
English, Mandarin
Residential ResaleProperty ManagementPre Construction
Mortgage Information
Estimated Payment
$0 Principal and Interest
 Walk Score for 105 Yorkstone Rise
Walk Score for 105 Yorkstone Rise

Book a Showing
Tour this home with Shally
Frequently Asked Questions about Yorkstone Rise
See the Latest Listings by Cities
1500+ home for sale in Ontario
