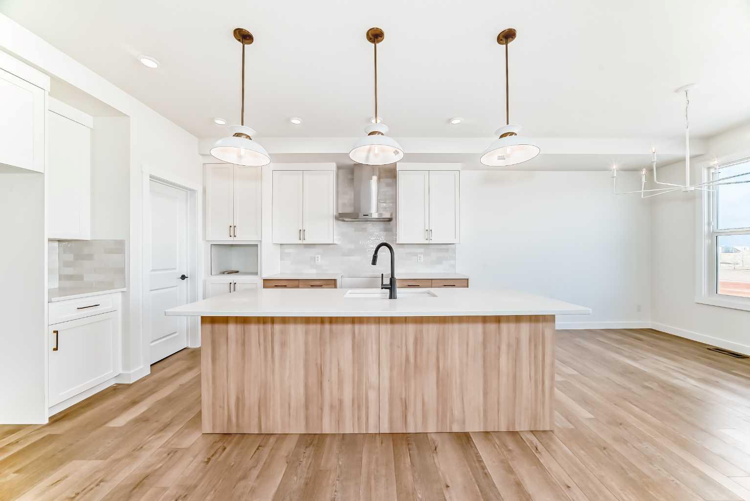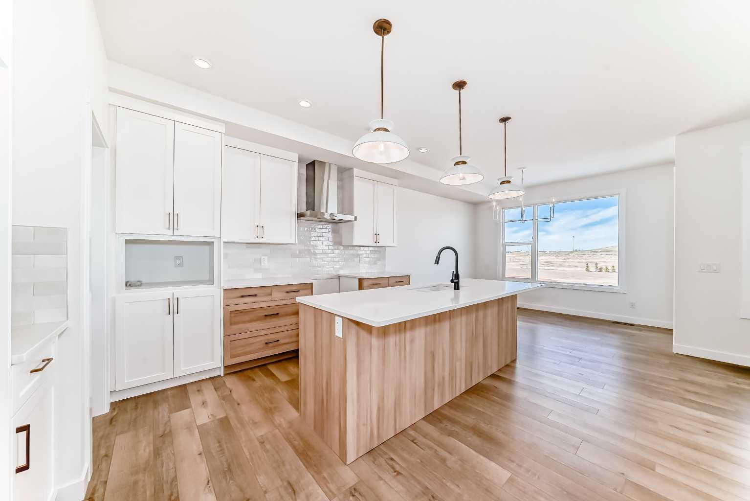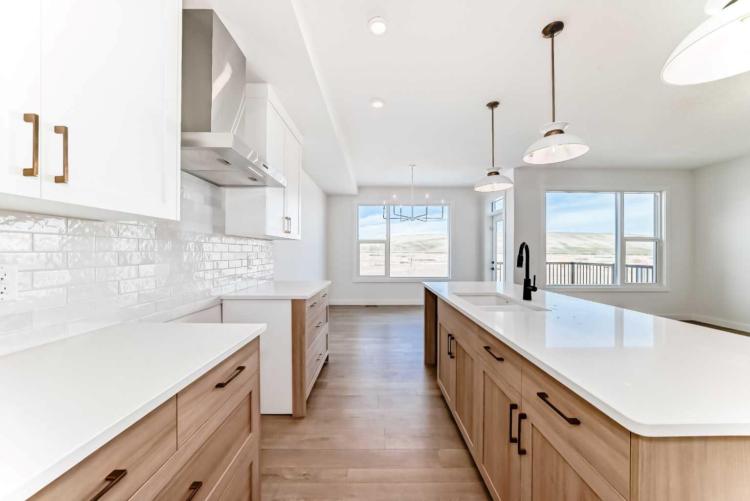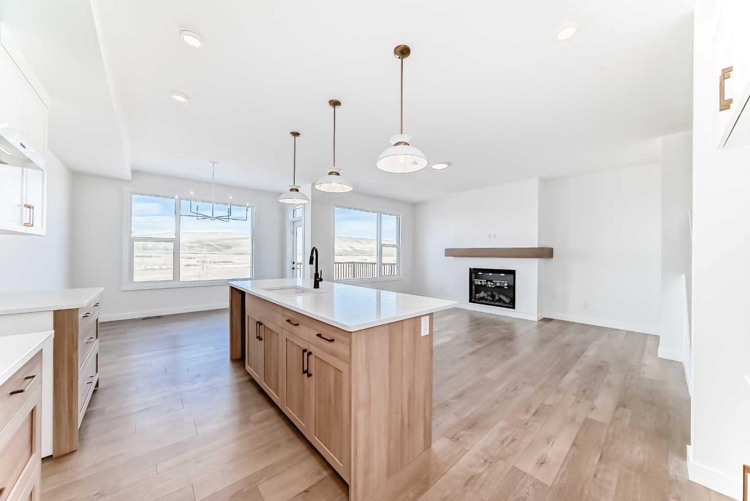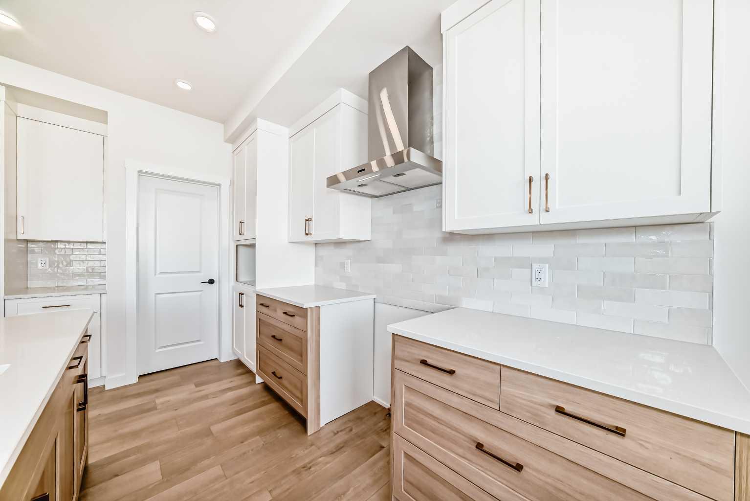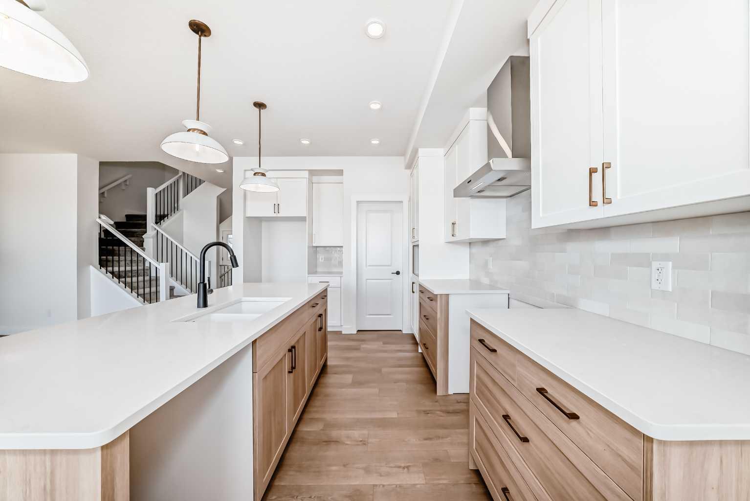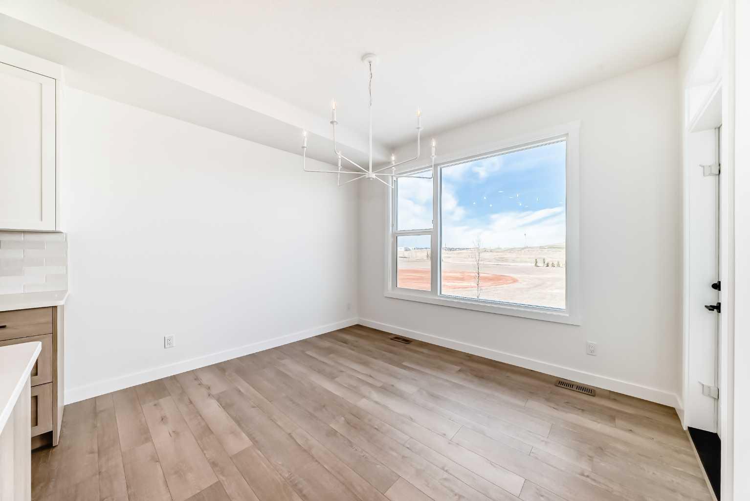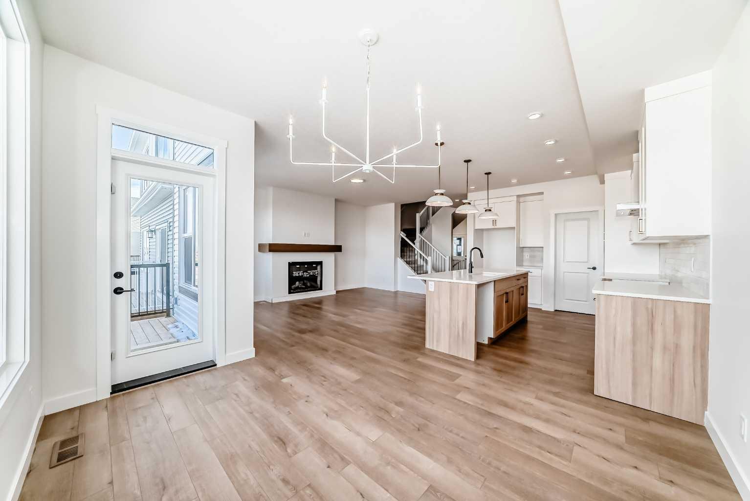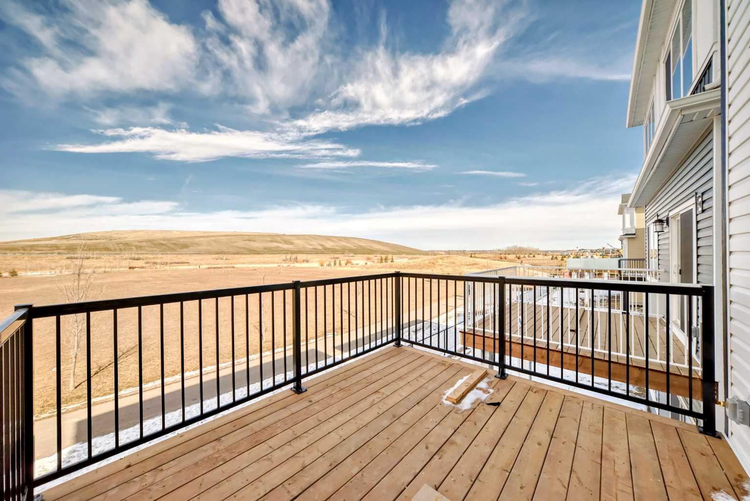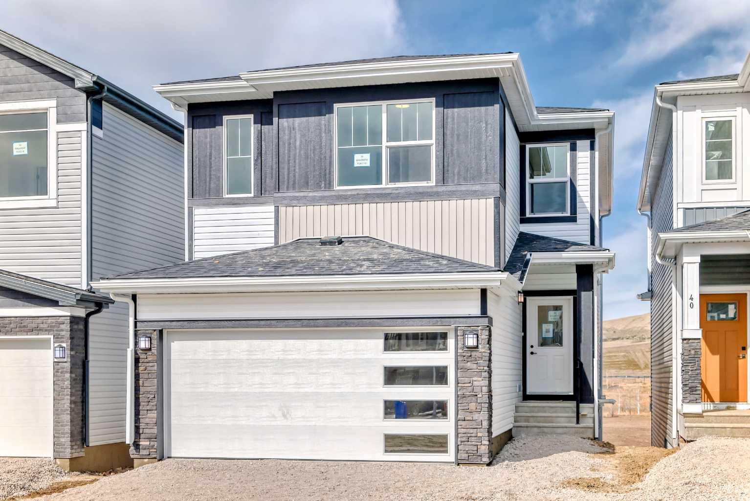
Client Remarks
*** BACKING ONTO GREEN SPACE ***Welcome to 36 Walgrove Place SE, a stunning two-story detached home in the heart of southeast Calgary, offering over 2,000 square feet of modern living space. Built by Daytona Homes, this residence is designed with both style and functionality in mind, featuring a walkout basement that adds incredible future potential.
As you step inside, the main floor unfolds with a thoughtfully arranged layout that maximizes flow and convenience. At the front, a two-piece bathroom and a mudroom provide a seamless transition from the outdoors, leading directly into a walk-through pantry that connects to the kitchen—an absolute dream for organization and efficiency. Positioned at the heart of the home, the kitchen features sleek finishes, ample storage, and a spacious island that overlooks the great room and dining nook at the rear, creating the perfect space for both everyday meals and entertaining. A dedicated computer room or office sits just off the kitchen, offering a quiet workspace without disrupting the open-concept design. The great room is warm and inviting, with plenty of natural light, while the adjacent nook provides a cozy setting for dining with views of the backyard.
Upstairs, the home continues to impress with a well-balanced layout that ensures both privacy and practicality. At the front of the home, two generously sized bedrooms share their own three-piece bathroom, making them ideal for family members or guests. A dedicated laundry room adds convenience, while a large bonus room serves as a central gathering space, separating the secondary bedrooms from the luxurious primary Bedroom at the back. The primary bedroom is a true retreat, complete with a five-piece ensuite featuring dual sinks, a soaker tub, a separate shower, and a spacious walk-in closet.
Downstairs, the walkout basement provides endless possibilities, whether you envision additional living space, a home gym, or a future legal rental suite. With direct backyard access, this level offers both flexibility and value for future expansion.
Located in the established and family-friendly community of Walden, 36 Walgrove Place SE places you within minutes of parks, schools, shopping, and transit, making it an ideal place to call home. Built by Daytona Homes, known for their exceptional craftsmanship and customer-focused approach, this home is not just a place to live—it’s a space designed for long-term comfort and quality. Book your private tour today and experience everything this beautiful home has to offer.
Property Description
36 Walgrove Place, Calgary, Alberta, T2X 5A9
Property type
Detached
Lot size
N/A acres
Style
2 Storey
Approx. Area
N/A Sqft
Home Overview
Last check for updates
Invalid timestamp
Virtual tour
N/A
Basement information
Full,Walk-Out To Grade
Building size
N/A
Status
In-Active
Property sub type
Maintenance fee
$0
Year built
--
Amenities
Walk around the neighborhood
36 Walgrove Place, Calgary, Alberta, T2X 5A9Nearby Places

Shally Shi
Sales Representative, Dolphin Realty Inc
English, Mandarin
Residential ResaleProperty ManagementPre Construction
Mortgage Information
Estimated Payment
$615,960 Principal and Interest
 Walk Score for 36 Walgrove Place
Walk Score for 36 Walgrove Place

Book a Showing
Tour this home with Shally
Frequently Asked Questions about Walgrove Place
See the Latest Listings by Cities
1500+ home for sale in Ontario
