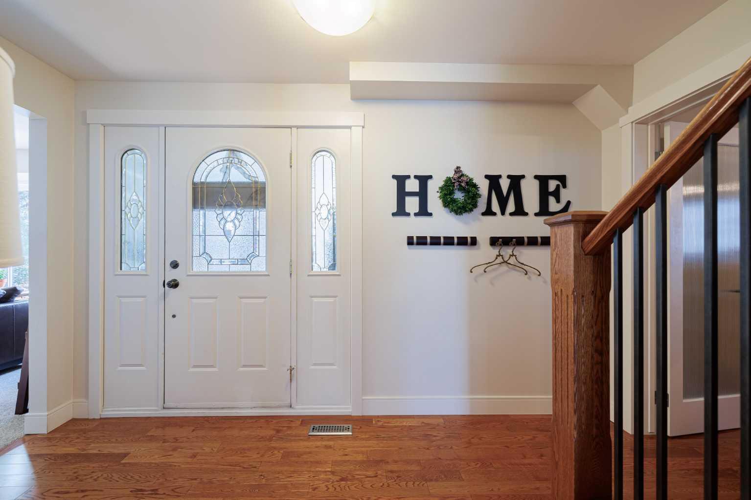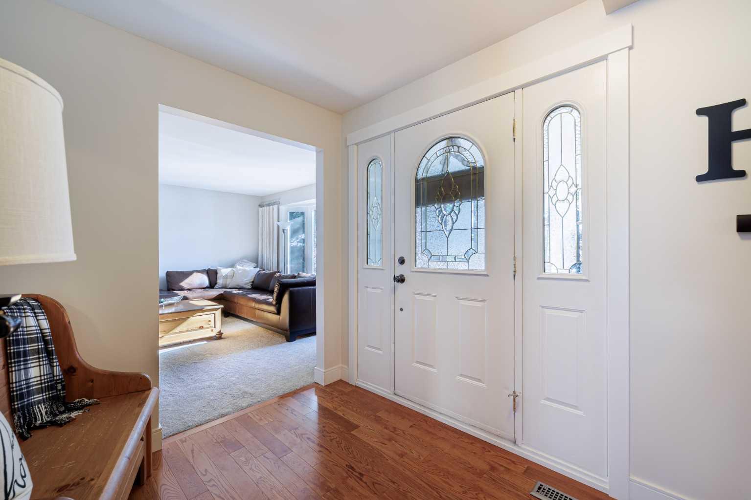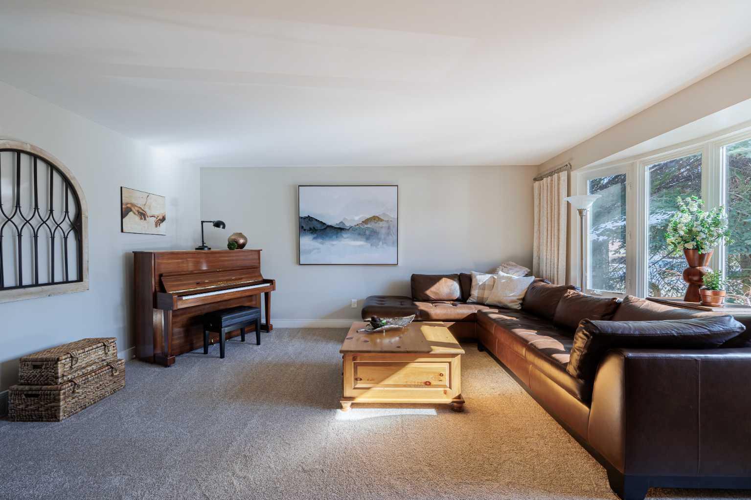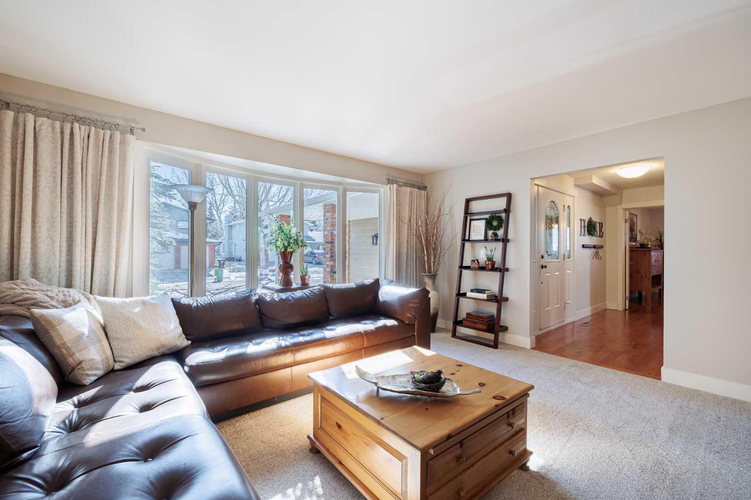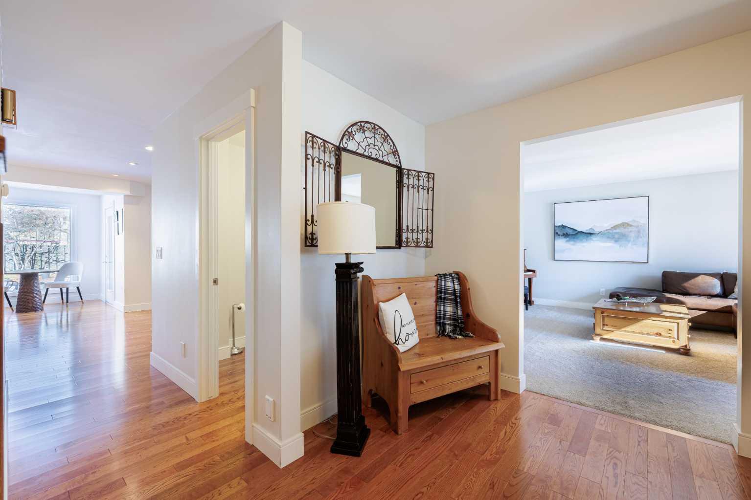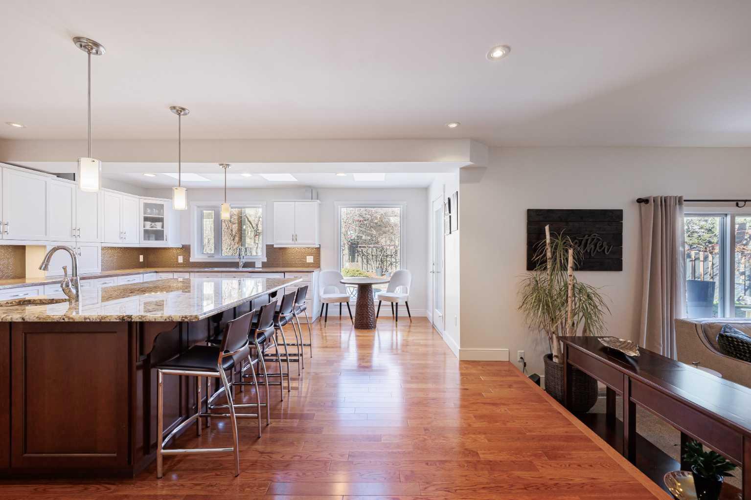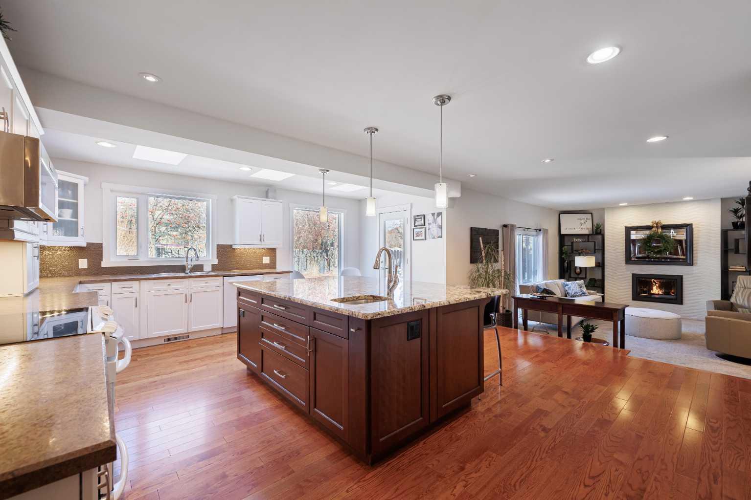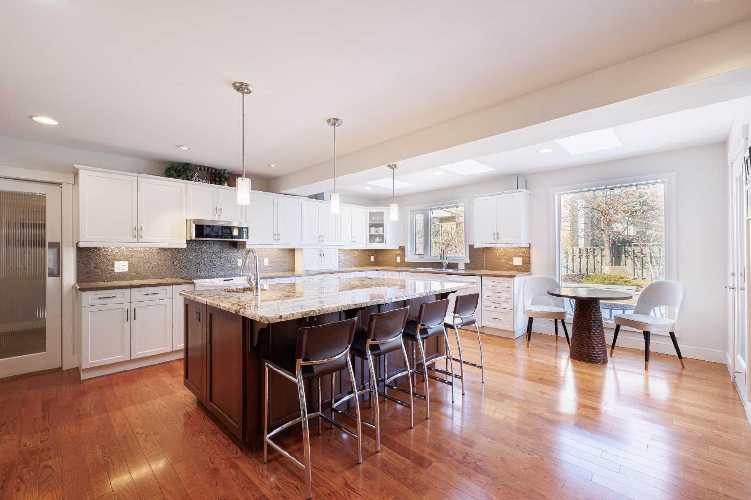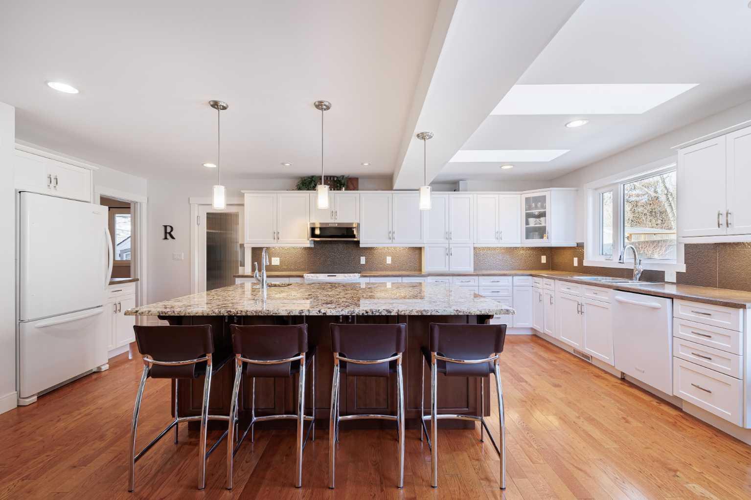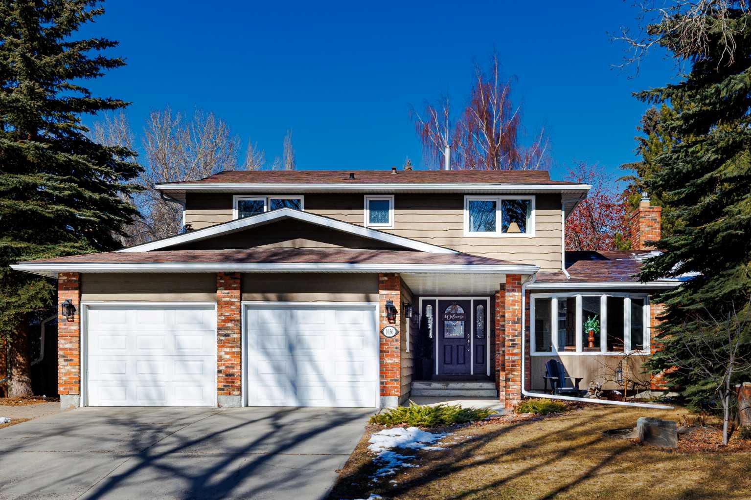
List Price: $1,180,000
1036 Varsity Estates Drive, Calgary NW, Alberta, T3B 3B2
Detached|MLS - #|Sold
4 Bed
3 Bath
Client Remarks
This stunning luxury home in the prestigious community of Varsity Estates offers an exquisite blend of modern elegance and timeless design. Tastefully renovated with quality and craftsmanship, this four-bedroom up residence provides an exceptional living experience with spacious interiors, upscale finishes, a prime location near parks, top-rated schools, & the Silver Springs Golf & Country Club. Set on a beautifully landscaped lot, this home boasts impressive curb appeal with a grand façade, mature trees, & a welcoming front entrance. The oversized driveway & attached garage provide ample parking, while cobble stone pathways lead to a meticulously designed backyard oasis—perfect for relaxation & entertaining. Step inside to discover a thoughtfully designed open-concept main floor featuring an inviting entrance, a private VIP room, immaculate hardwood flooring, a variety of ceiling heights, & an abundance of natural light. The gourmet kitchen is a chef’s dream, with tons of natural light from the enlarged windows and sky lights, a full complement of appliances, custom cabinetry, a cute appliance garage, granite countertops, a large central island, an adjacent dining room & intimate breakfast nook capturing the back yard & patio area. The adjoining sunken family room is ideal for both everyday living and entertaining, with a stunning gas fireplace, titled feature wall, and oversized windows overlooking the serene backyard. What’s behind the swinging door! A large mud room, laundry room, a flex space with storage galore, the option for a hobby room or a separate space providing the perfect work-from-home setup. The second floor offers four generously sized bedrooms, including a luxurious primary suite. This private retreat features a spa-inspired ensuite quaint vanity, a walk-in glass shower, built-ins & heated floors. Three additional bedrooms are perfect for family members or guests, all sharing a beautifully updated full bathroom with modern fixtures and ample space. The fully developed basement is designed for entertainment & relaxation, featuring a large recreation room, a 5th bedroom & amazing storage. The backyard is a true highlight, offering a private, landscaped retreat filled with beautiful large tree’s, cobble stone patio sidewalk and retreat area perfecting your outdoor living space. It’s ideal for those summer evenings. This home provides a peaceful setting while being just minutes from shopping, restaurants, cafes, golf course, schools, C-Train, market mall & the University of Calgary. With its prime location, stunning renovations, and luxurious design, this Varsity Estates home is a rare opportunity to own a modern masterpiece in one of Calgary’s most sought-after neighborhoods.
Important dates: Kitchen addition and crawl space in 1984, majority of Reno’s 2012, Roof 2013, Furnace 2013, Flooring 2012, Heated floor in ensuite, majority of Windows replaced 2012, Hot water tank 2023, additional Washer hook up in bsmt.
Property Description
1036 Varsity Estates Drive, Calgary, Alberta, T3B 3B2
Property type
Detached
Lot size
N/A acres
Style
2 Storey
Approx. Area
N/A Sqft
Home Overview
Basement information
Finished,Full
Building size
N/A
Status
In-Active
Property sub type
Maintenance fee
$0
Year built
--
Walk around the neighborhood
1036 Varsity Estates Drive, Calgary, Alberta, T3B 3B2Nearby Places

Shally Shi
Sales Representative, Dolphin Realty Inc
English, Mandarin
Residential ResaleProperty ManagementPre Construction
Mortgage Information
Estimated Payment
$0 Principal and Interest
 Walk Score for 1036 Varsity Estates Drive
Walk Score for 1036 Varsity Estates Drive

Book a Showing
Tour this home with Shally
Frequently Asked Questions about Varsity Estates Drive
See the Latest Listings by Cities
1500+ home for sale in Ontario
