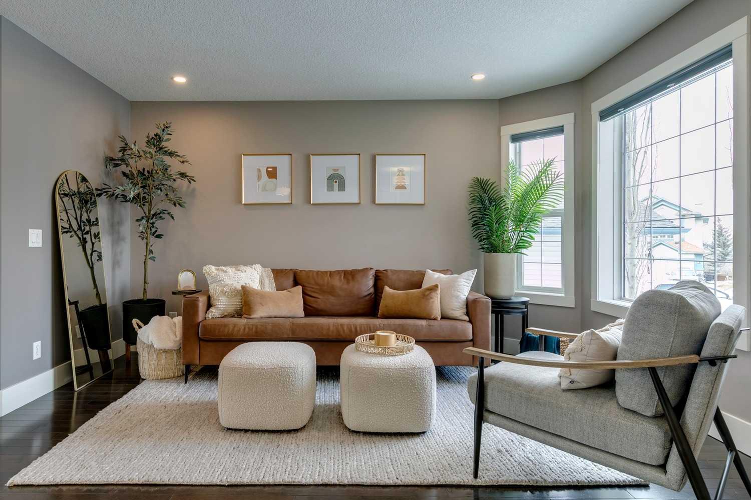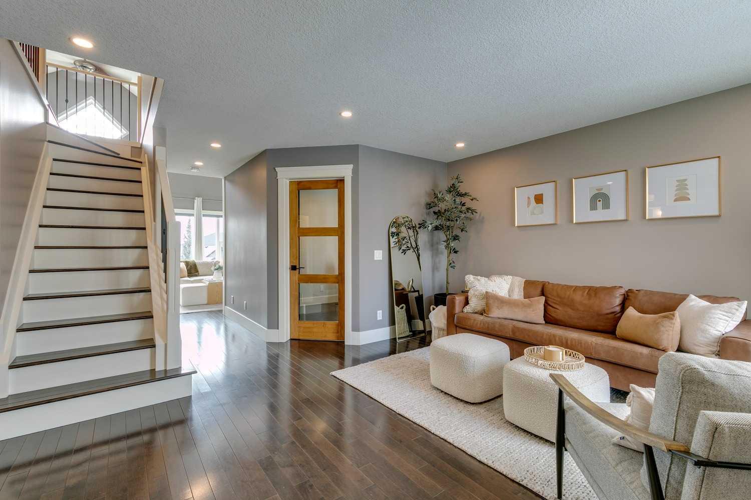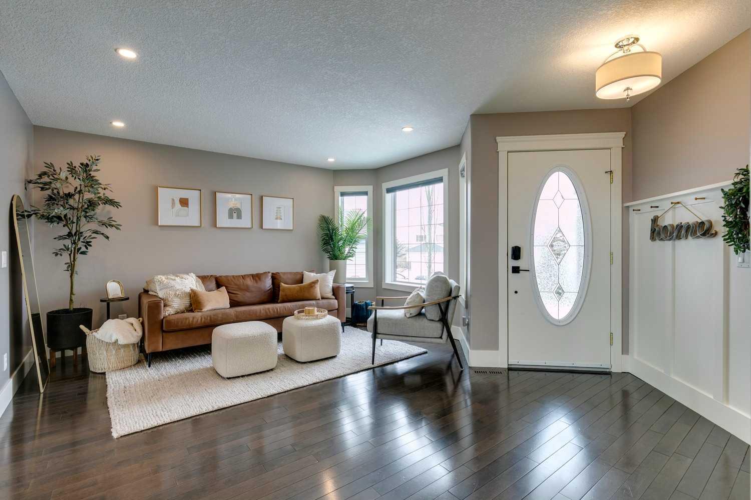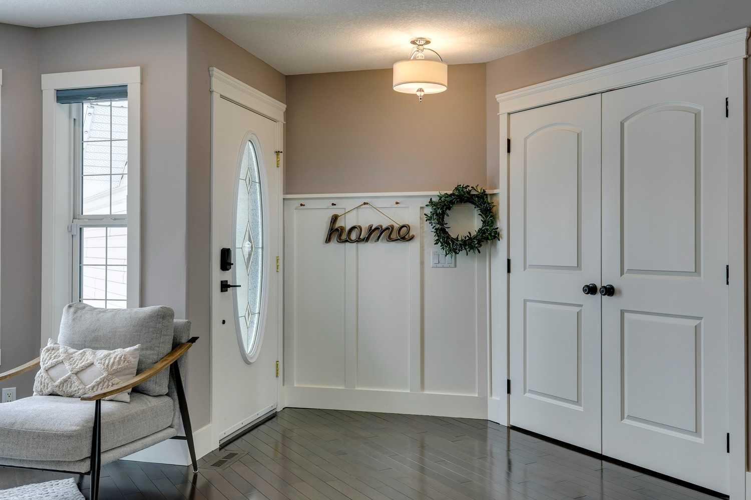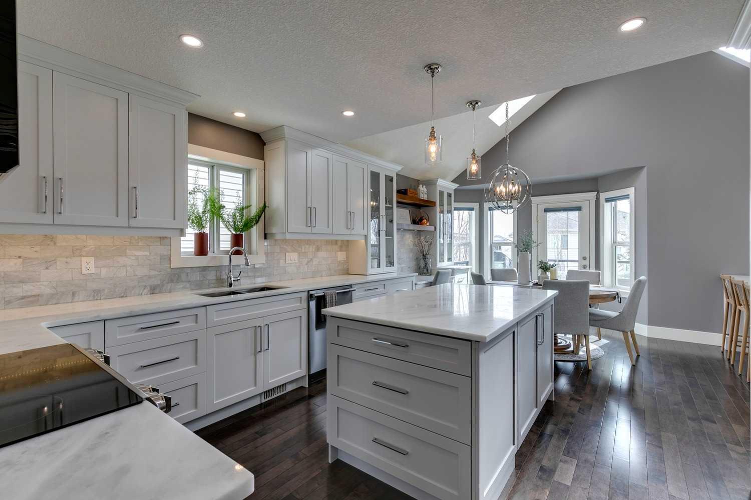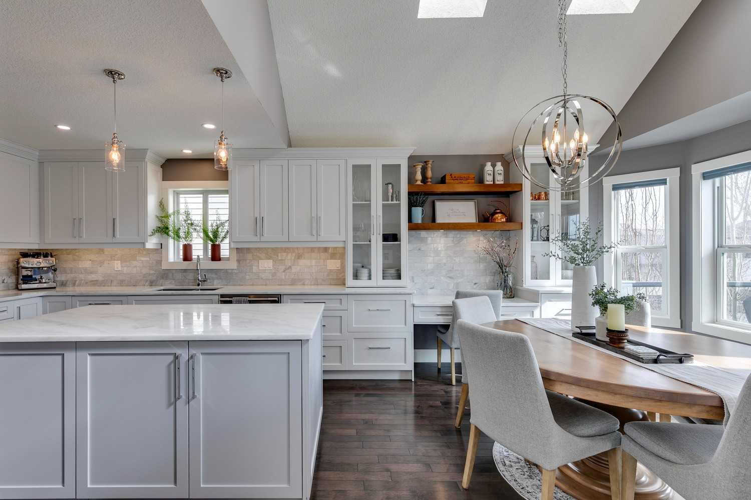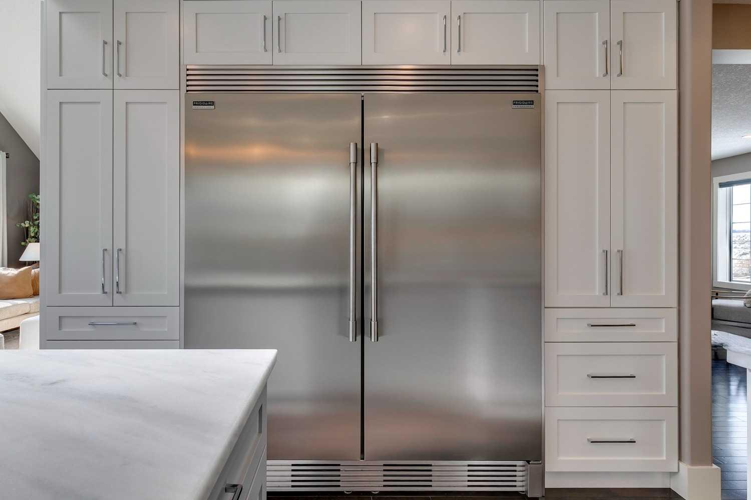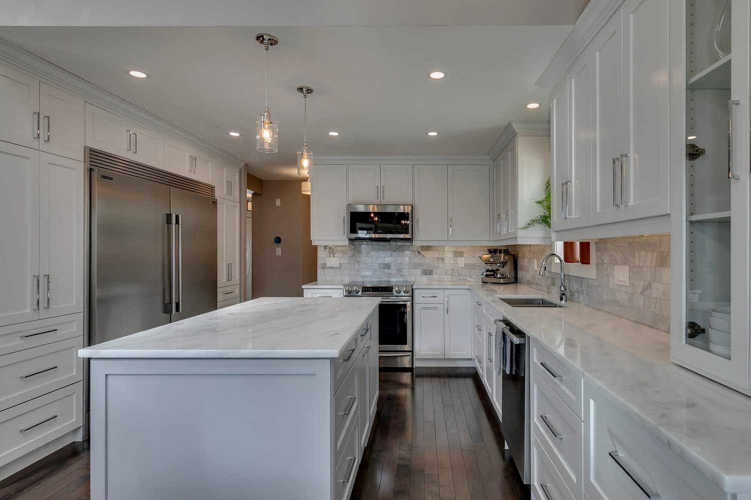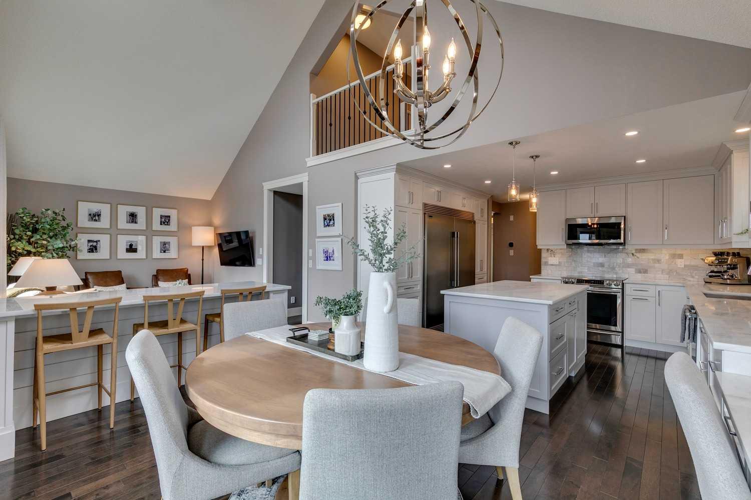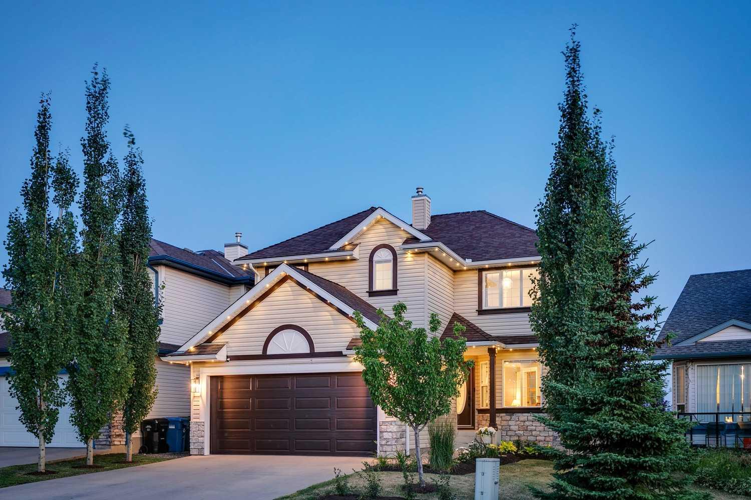
List Price: $924,900
200 Tuscarora Heights, Calgary NW, Alberta, T3L 2H3
- By eXp Realty
Detached|MLS - #|Pending
4 Bed
4 Bath
Client Remarks
Welcome to this exceptional, fully renovated home in the prestigious community of Tuscany. Located on an extra-wide street and across from a peaceful park, the setting is serene. Over $75,000 spent on professional landscaping. The exterior, enhanced by gemstone lights, sets the stage for the elegance you’ll find inside. The home boasts a heated garage for year-round comfort and is equipped with air conditioning for ultimate convenience. Upon entering, you are greeted by the radiant warmth of gleaming hardwood floors that flow seamlessly throughout the main & upper level.
At the front, a beautiful sitting room with bay window offers the perfect space for quiet relaxation, whether as a reading nook, playroom, or formal dining room. The custom-designed office features built-in cabinetry, offering both style and functionality.
The heart of the home is the chef’s kitchen, a true culinary dream with custom cabinetry, luxurious marble countertops, a large center island, and a stunning marble backsplash that seamlessly flows into the dining room. Soaring vaulted ceilings above the living and dining areas create an expansive, airy feel, while an additional oversized island with seating and a built-in electric fireplace make this space perfect for entertaining.
Upstairs, three oversized bedrooms are adorned with hardwood floors, and the main 5-piece bathroom offers high-end finishes, creating a spa-like retreat. The primary bedroom, complete with a 5-piece ensuite and walk-in-closet, wainscoting, and oversized windows, provides a serene escape with a peaceful ambiance.
The fully finished walk-out basement features stunning luxury vinyl plank flooring and a built-in media center with ample storage. A bright bedroom and a beautifully appointed 4-piece bathroom offer comfort and privacy for guests. The basement also includes a spacious area perfect for a home gym, while the custom dry bar with a Beverage Centre and quartz waterfall countertops elevates the space for entertaining.
Step outside to the professionally landscaped backyard, a private oasis perfect for hosting or unwinding. The outdoor living space includes a 16x20 ft TREX lower deck, a 10x13 ft paving stone patio, and a 16x10 ft TREX upper deck, all designed for relaxation and entertaining. Immaculately maintained, freshly painted throughout, and move-in ready, this home exudes sophistication at every turn.
Don’t miss your chance to make this dream home yours—schedule a private tour today!
Property Description
200 Tuscarora Heights, Calgary, Alberta, T3L 2H3
Property type
Detached
Lot size
N/A acres
Style
2 Storey
Approx. Area
N/A Sqft
Home Overview
Basement information
Finished,Full,Walk-Out To Grade
Building size
N/A
Status
In-Active
Property sub type
Maintenance fee
$0
Year built
--
Amenities
Walk around the neighborhood
200 Tuscarora Heights, Calgary, Alberta, T3L 2H3Nearby Places

Shally Shi
Sales Representative, Dolphin Realty Inc
English, Mandarin
Residential ResaleProperty ManagementPre Construction
Mortgage Information
Estimated Payment
$0 Principal and Interest
 Walk Score for 200 Tuscarora Heights
Walk Score for 200 Tuscarora Heights

Book a Showing
Tour this home with Shally
Frequently Asked Questions about Tuscarora Heights
See the Latest Listings by Cities
1500+ home for sale in Ontario
