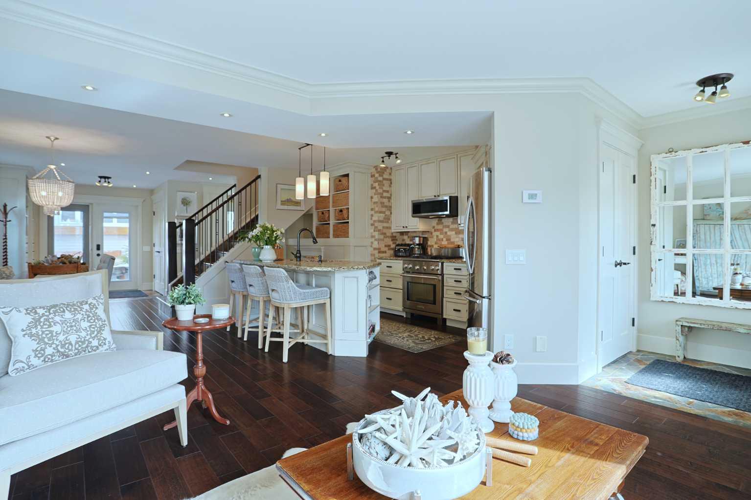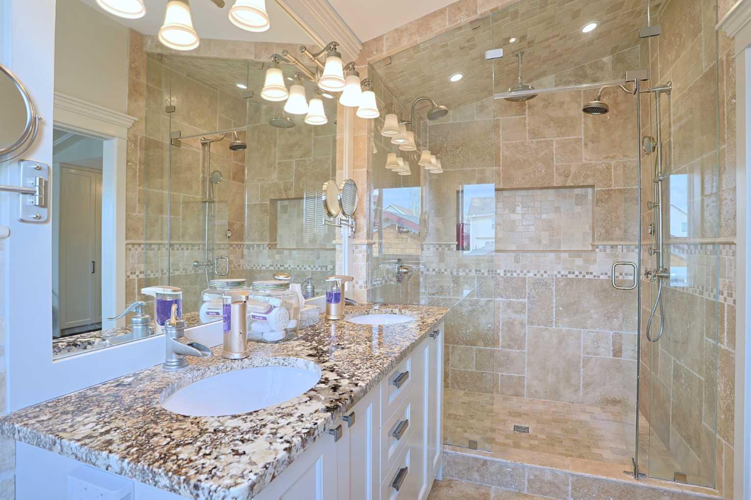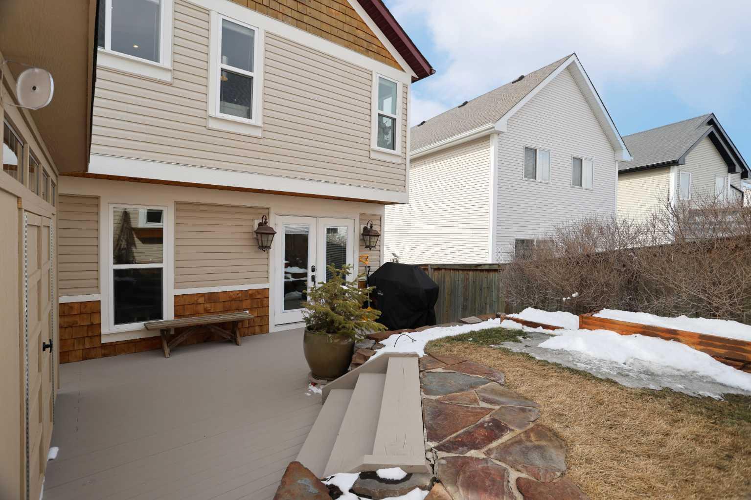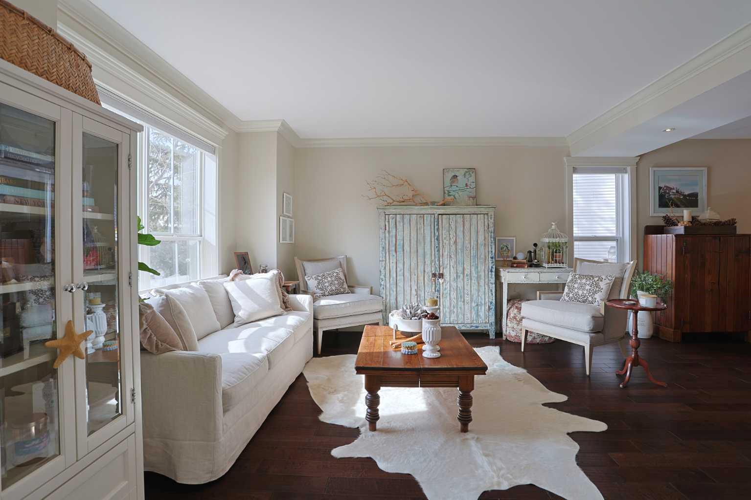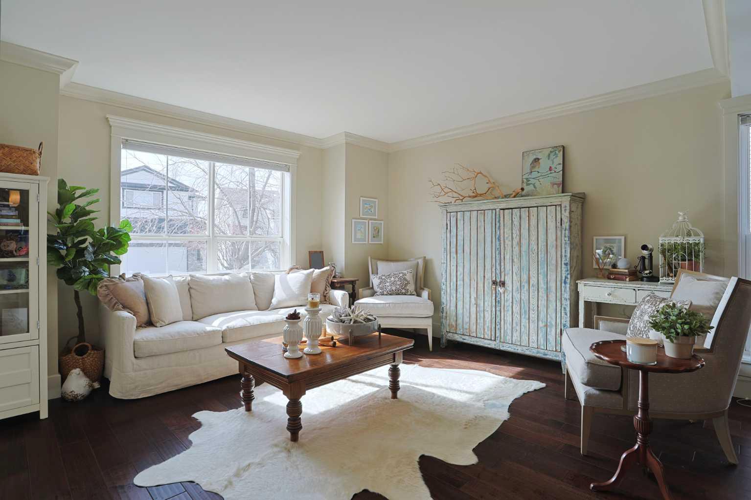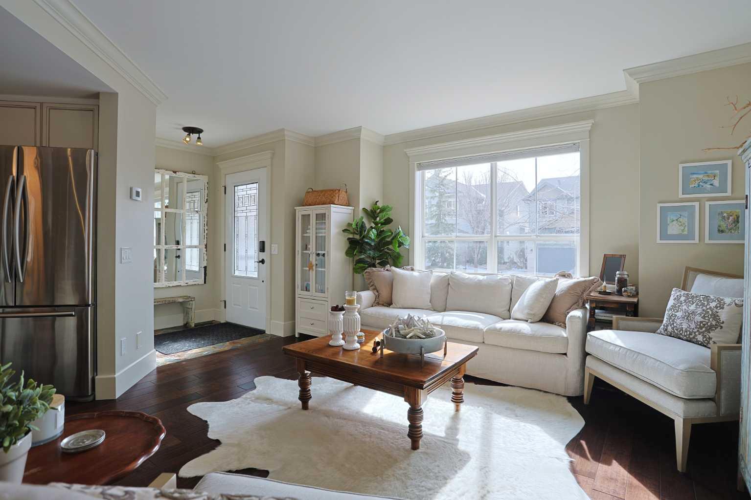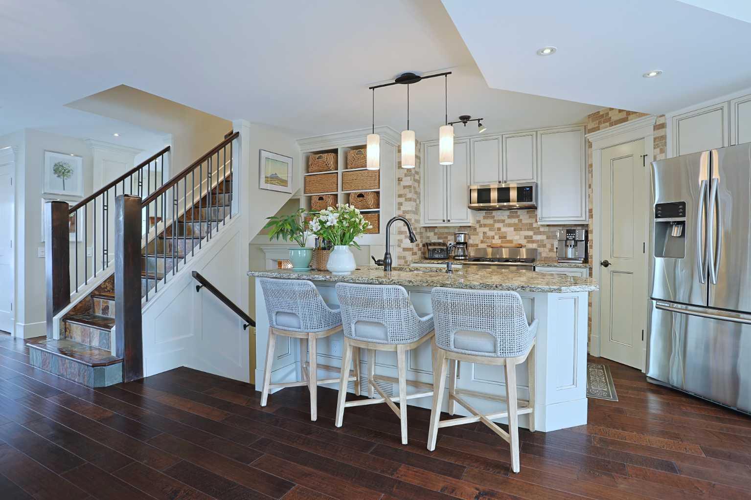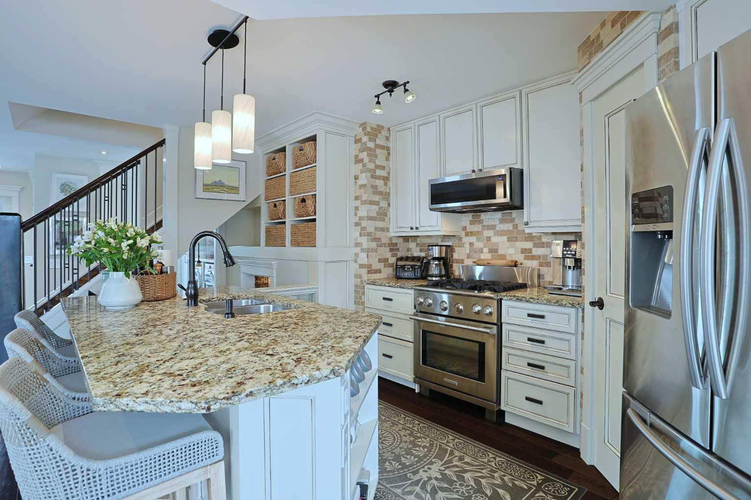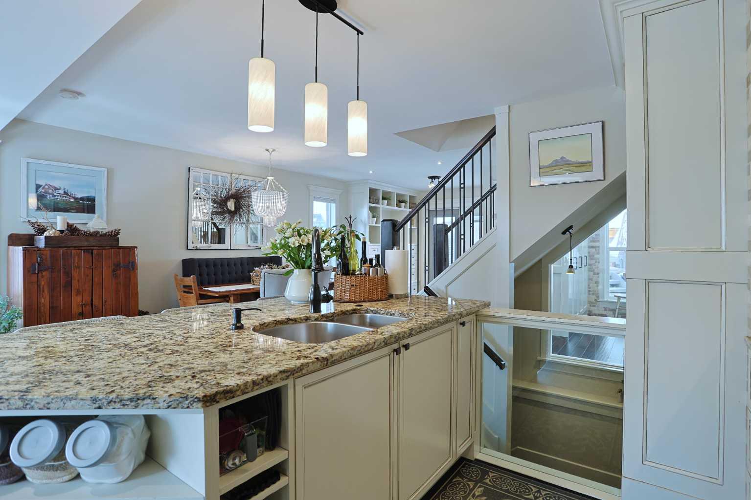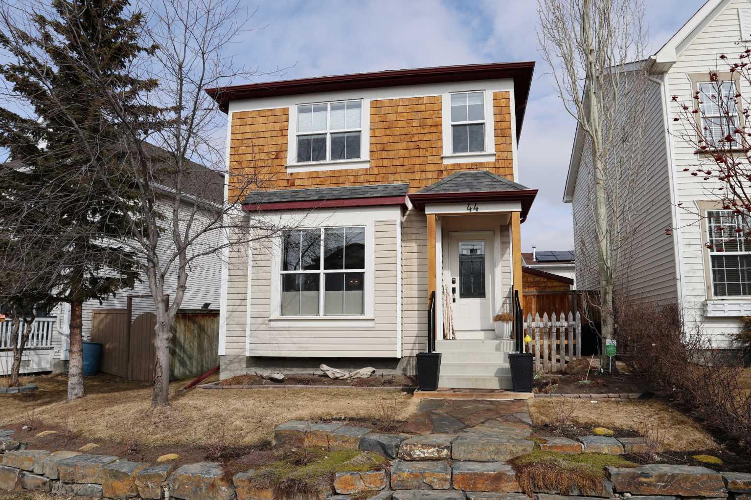
List Price: $749,900
44 Tuscany Springs Circle, Calgary NW, Alberta, T3L 2R8
Detached|MLS - #|Sold
4 Bed
4 Bath
Client Remarks
Your dream home awaits in this truly incredible home located here in one of Northwest Calgary’s most desirable neighbourhoods…welcome to Tuscany! Offering over 2100sqft of air-conditioned living, this extensively upgraded custom two storey home enjoys handscraped maple engineered hardwood floors, sleek flat ceilings throughout, fantastic rear addition – encompassing all 3 levels, wonderful outdoor living space & huge heated 2 car garage complete with built-in shelving & workbench. Bathed in warm natural light, you will just love the open concept design of the main floor with its sunny Southwest-facing living room, spacious dining room area & beautiful custom kitchen with granite countertops & pantry, “island” with extended counters & upgraded stainless steel appliances including Fisher & Paykel double drawer dishwasher & Electrolux dual-fuel gas stove/convection oven. The main floor of the addition features a terrific mudroom area with built-in lockers & laundry centre with granite-topped counters, wall of built-in cabinets & Maytag commercial washer & dryer. Upstairs there are 3 bedrooms – all with hardwood floors, & 2 full bathrooms; the owners’ retreat – part of the addition, has soaring vaulted ceilings, built-in wardrobes & luxurious ensuite with heated travertine floors, granite-topped double vanities & fully-loaded multi-head glass steam shower. The family bathroom also has granite counters & heated travertine floors as well. Beautifully finished lower level with cozy rec room with remote-controlled gas fireplace & slate floors, under-the-stairs storage/play area & 4th bedroom with its own ensuite with heated travertine floors & glass shower. The backyard is your private outdoor oasis with an amazing wraparound deck, raised gardens with new retaining walls, flagstone walkways, shed for your gardening tools & another 12x8ft shed that is perfect as a playhouse or sitting area. The enormous detached garage…28x20ft…is heated & has a new roof (2024). Among the other many extras include WIFI-controlled sprinkler system, 30 year shingles on the house (2016), new central air (2023) & hot water tank (2022), leafguards on the eavestroughs of the house & kitchen microwave. Top-notch location only a few short minutes walk to a playground & park, easy access to bus stops & the Tuscany LRT, Tuscany Club & Tuscany Market shopping, plus a quick commute to Crowfoot Centre & both Crowchild & Stoney Trails to take you to anywhere & everywhere you want to go!
Property Description
44 Tuscany Springs Circle, Calgary, Alberta, T3L 2R8
Property type
Detached
Lot size
N/A acres
Style
2 Storey
Approx. Area
N/A Sqft
Home Overview
Basement information
Finished,Full
Building size
N/A
Status
In-Active
Property sub type
Maintenance fee
$0
Year built
--
Amenities
Walk around the neighborhood
44 Tuscany Springs Circle, Calgary, Alberta, T3L 2R8Nearby Places

Shally Shi
Sales Representative, Dolphin Realty Inc
English, Mandarin
Residential ResaleProperty ManagementPre Construction
Mortgage Information
Estimated Payment
$0 Principal and Interest
 Walk Score for 44 Tuscany Springs Circle
Walk Score for 44 Tuscany Springs Circle

Book a Showing
Tour this home with Shally
Frequently Asked Questions about Tuscany Springs Circle
See the Latest Listings by Cities
1500+ home for sale in Ontario
