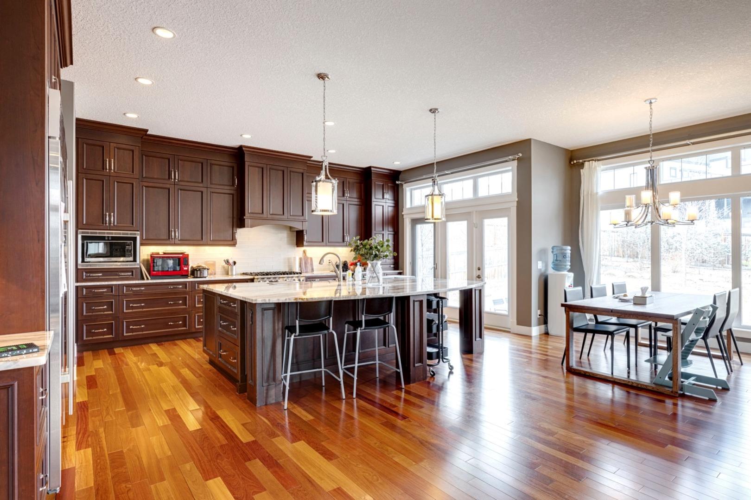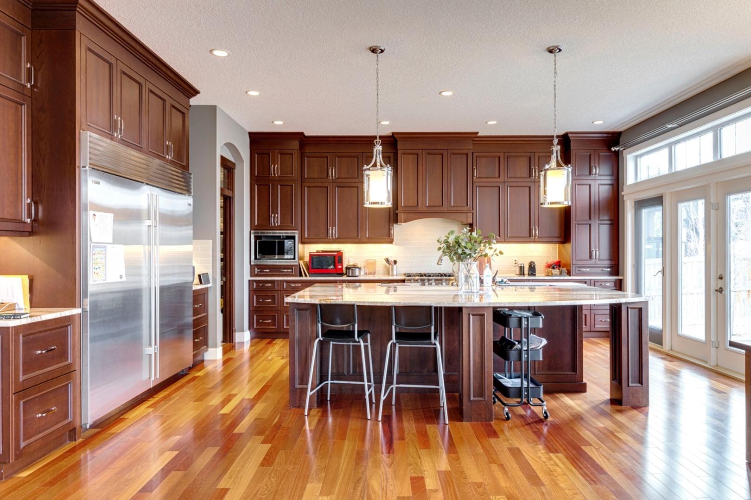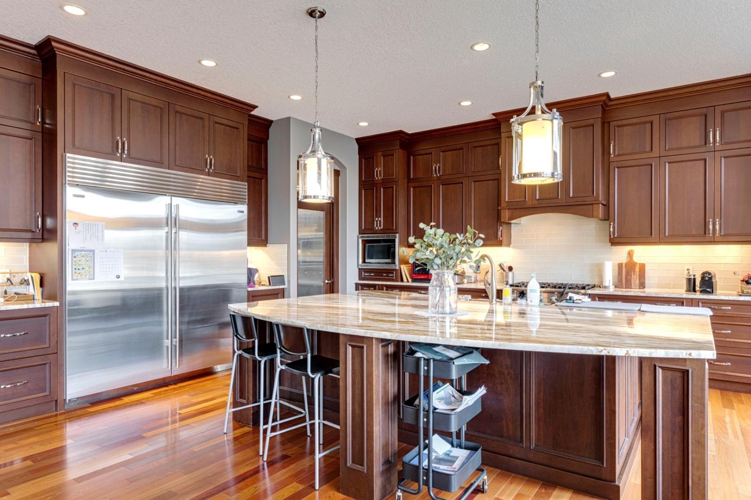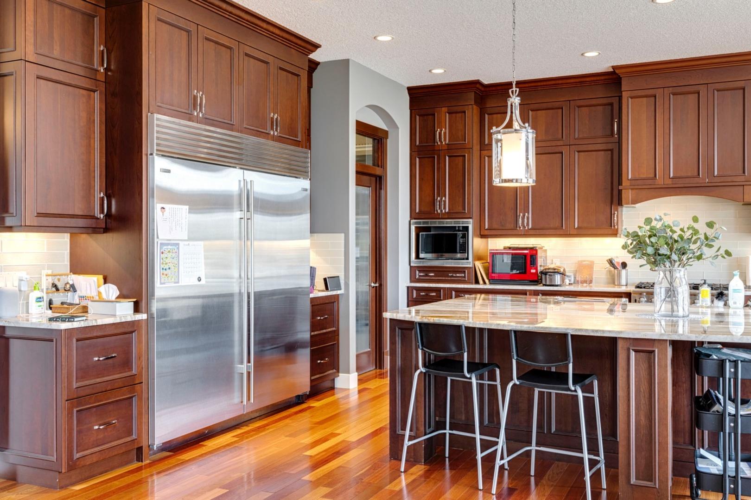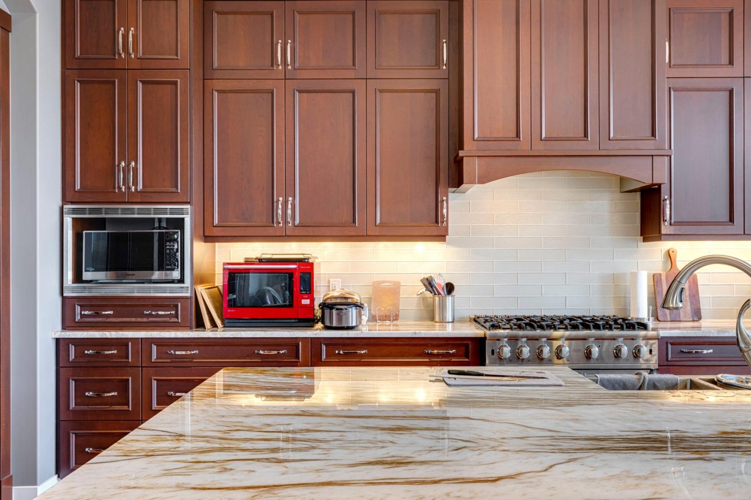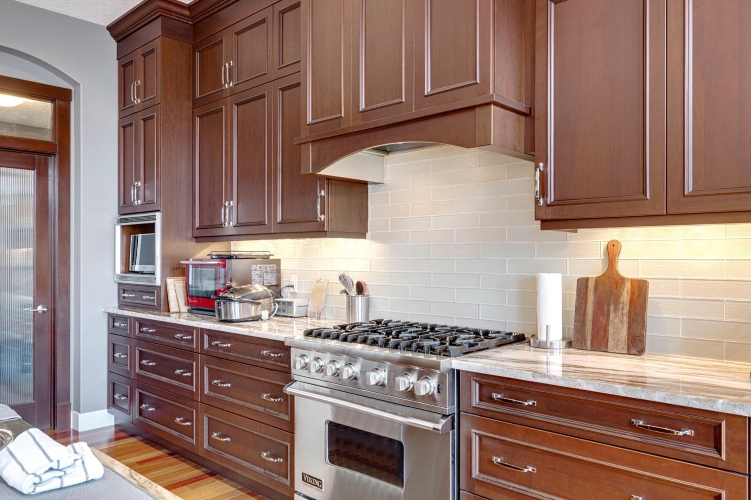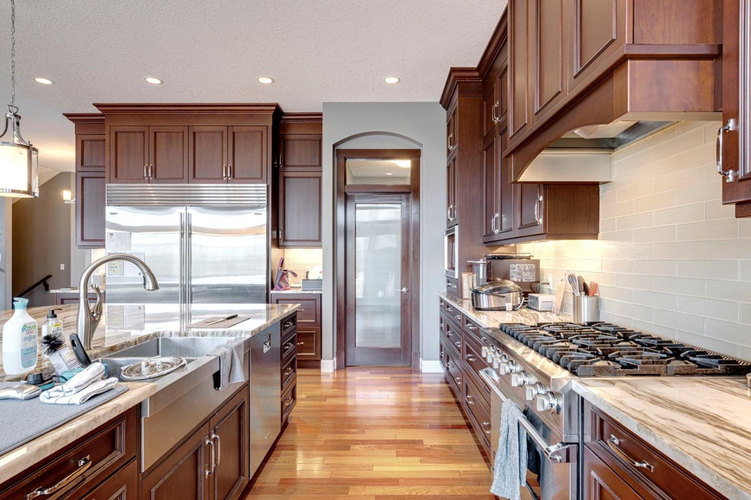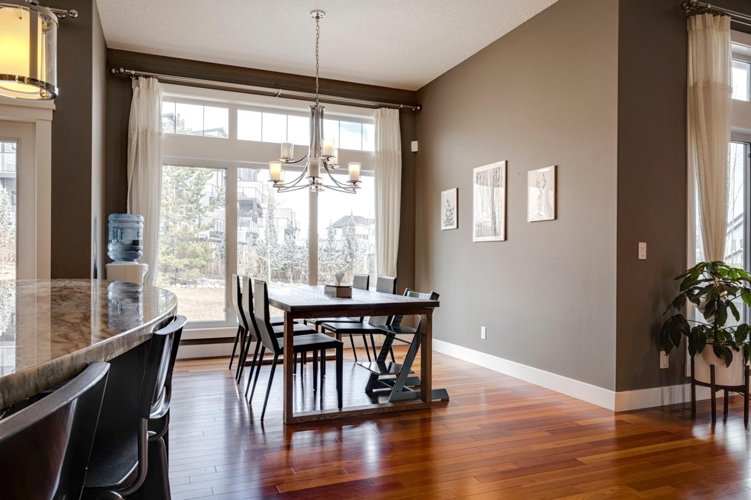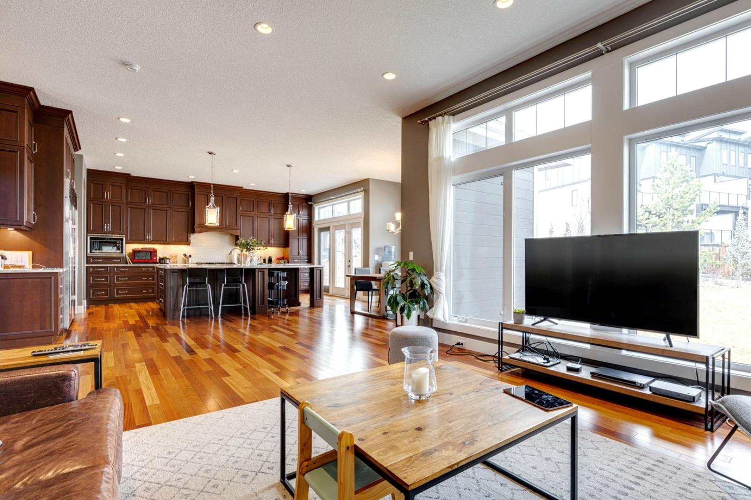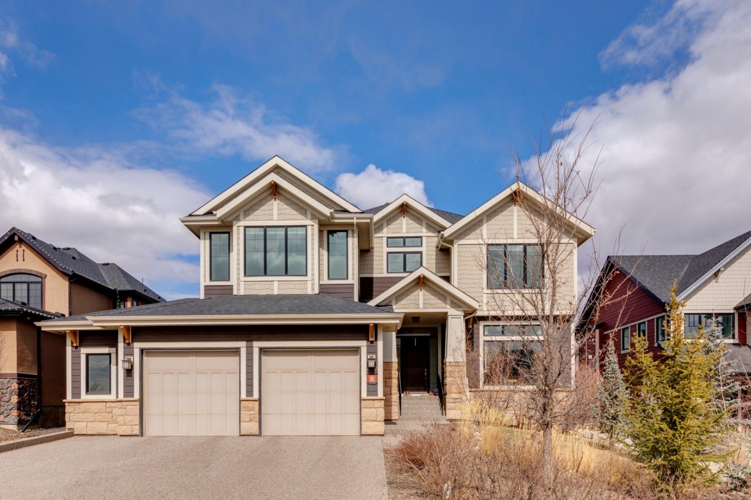
List Price: $1,700,000
8 Timberline Gate, Calgary W, Alberta, T2P 1J2
- By Real Broker
Detached|MLS - #|Terminated
3 Bed
3 Bath
Client Remarks
Discover this exquisite executive home nestled in the exclusive community of Timberline Estates on Calgary's Westside. Renowned for its serene, family-friendly atmosphere, this neighbourhood offers a rare and highly coveted living experience.
The heart of this custom-built ALBI home is a gourmet kitchen, designed for the culinary enthusiast and entertainer. It features a massive granite island, a Viking cooktop, and an expansive Sub-Zero side-by-side fridge/freezer. Additional high-end lacquered cabinets, a sleek glass backsplash, a farmhouse sink, and a practical walk-through pantry elevate the functionality and style of this space.
Spanning 3,548 sq ft across the main and upper floors, this home flaunts an open floor plan that includes three spacious bedrooms, three luxurious full bathrooms, and a dynamic great room with a striking gas fireplace framed by stone. A breakfast nook surrounded by windows offers direct access to a vast patio, providing a bright and inviting dining area. The flexible main floor also houses a room that can serve as a den, office, or an additional bedroom, enhancing the home’s versatility.
The upper level is a retreat unto itself, featuring a lavish master suite with a sprawling walk-in closet and a spa-like ensuite. This sanctuary includes heated marble floors, dual vanities, granite countertops, and a soothing soaker tub. The convenience of second-floor laundry, a large bonus room with breathtaking mountain views, and additional bedrooms each with walk-in closets, underscores the thoughtful design of this home.
Craftsmanship shines throughout with Jatoba (Brazilian Cherry) hardwood flooring, high-end custom window treatments, and transom windows above the doors for extra light. Energy efficiency is paramount with triple-glazed windows facing the south and high ceilings that amplify the sense of space—10 ft on the main level and 9 ft on the upper and lower levels.
The basement offers a blank canvas to add approximately 1,300 sq ft of tailored living space, ideal for your personal touch. Outside, the quarter-acre lot includes a massive backyard with newly planted trees for privacy, extensive aggregate work, and a large patio perfect for outdoor gatherings.
The generously oversized, heated 29'x29' garage provides ample storage and space for up to three vehicles, reflecting the home's blend of luxury and practicality.
Located near top Calgary schools, shopping centres, dining options, and the Westside Recreation Centre, this home offers both grandeur and convenience. This property is a testament to meticulous upkeep and pride of ownership—a truly splendid offering in one of Calgary's premier neighbourhoods.
Property Description
8 Timberline Gate, Calgary, Alberta, T2P 1J2
Property type
Detached
Lot size
N/A acres
Style
2 Storey
Approx. Area
N/A Sqft
Home Overview
Basement information
Full,Unfinished
Building size
N/A
Status
In-Active
Property sub type
Maintenance fee
$0
Year built
--
Walk around the neighborhood
8 Timberline Gate, Calgary, Alberta, T2P 1J2Nearby Places

Shally Shi
Sales Representative, Dolphin Realty Inc
English, Mandarin
Residential ResaleProperty ManagementPre Construction
Mortgage Information
Estimated Payment
$0 Principal and Interest
 Walk Score for 8 Timberline Gate
Walk Score for 8 Timberline Gate

Book a Showing
Tour this home with Shally
Frequently Asked Questions about Timberline Gate
See the Latest Listings by Cities
1500+ home for sale in Ontario
