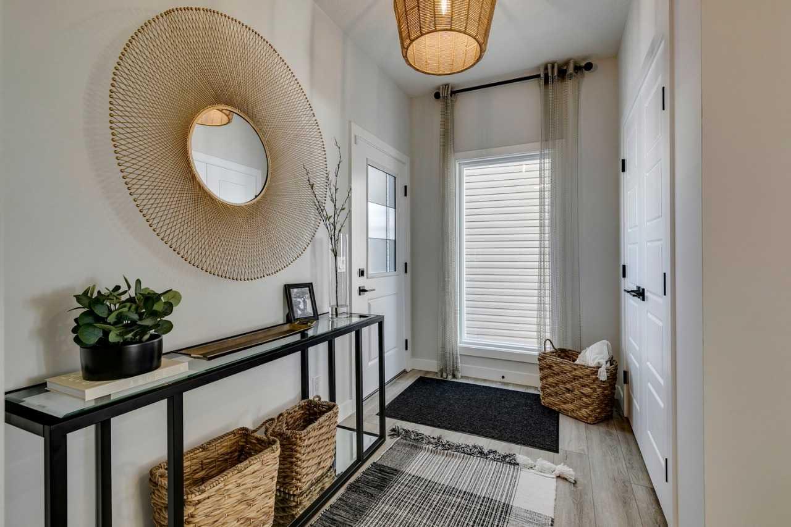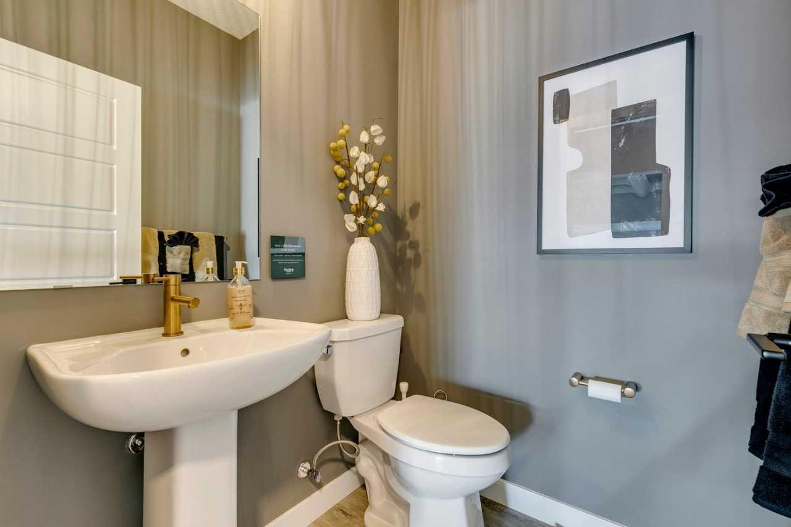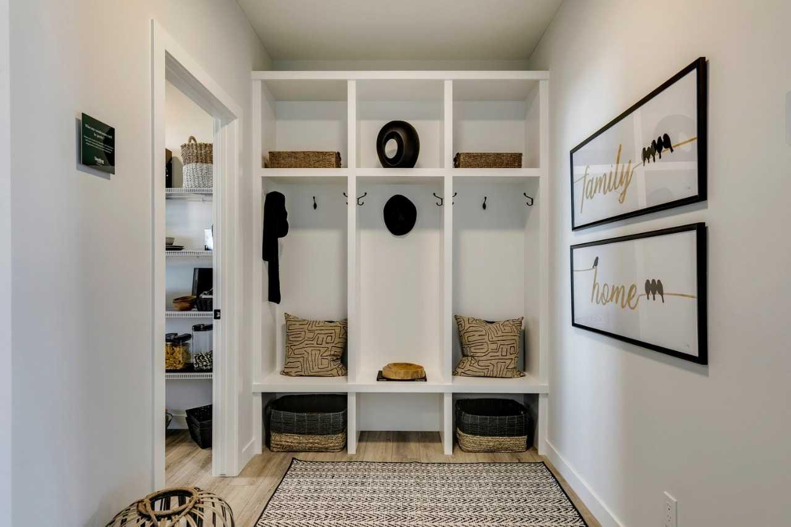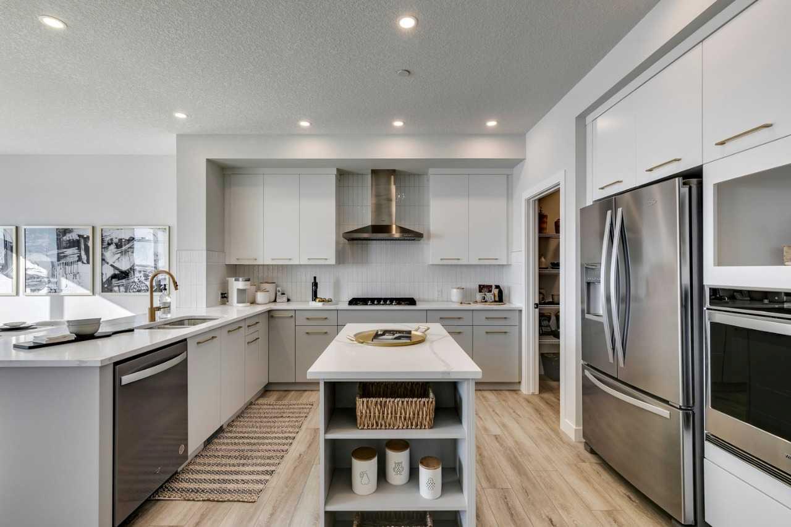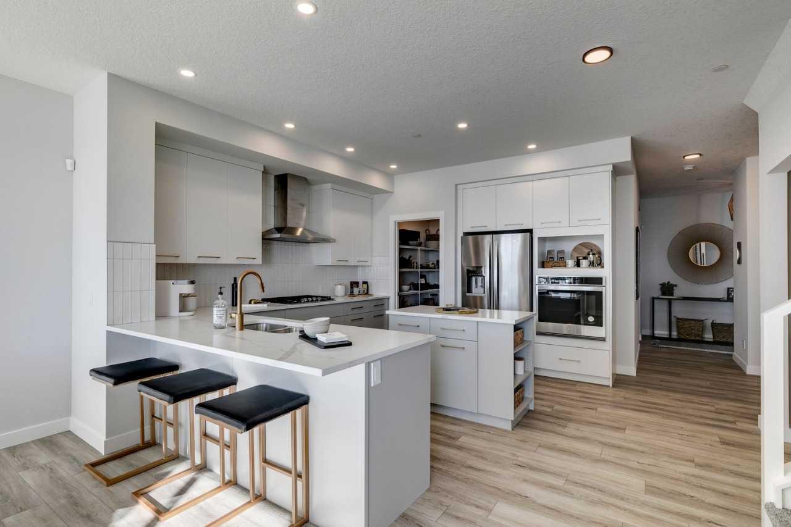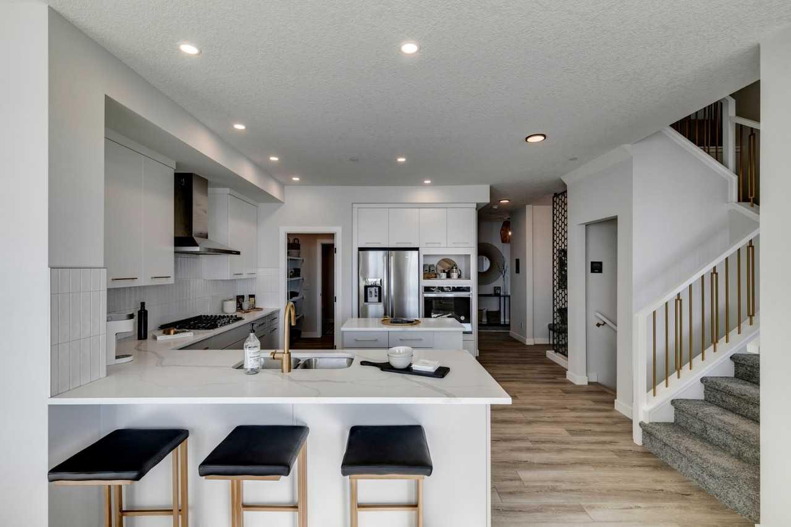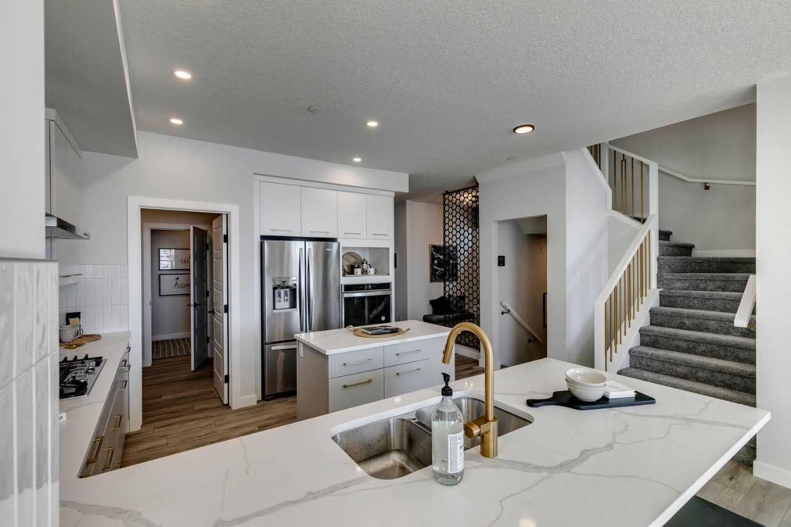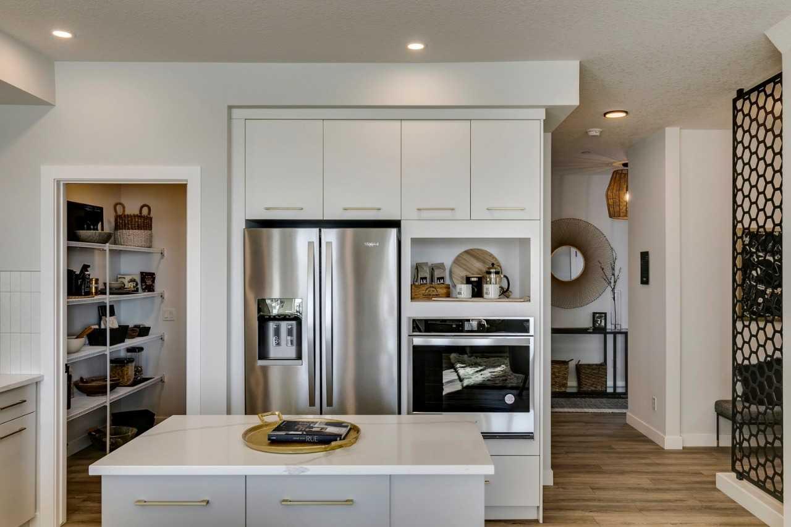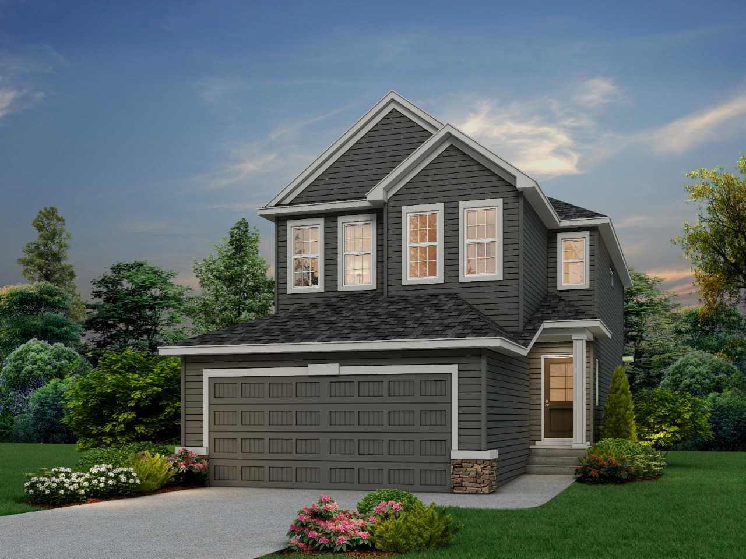
List Price: $749,800
72 Sora Terrace, Calgary SE, Alberta, T3S0M5
- By Bode Platform Inc.
Detached|MLS - #|Active
3 Bed
3 Bath
Client Remarks
Introducing the Ashton. Built by a trusted builder with over 70 years of experience, this home showcases on-trend, designer-curated interior selections tailored for a home that feels personalized to you. This energy-efficient home is Built Green certified and includes triple-pane windows, a high-efficiency furnace, and a solar chase for a solar-ready setup. With blower door testing that can offer up to may be eligible for up to 25% mortgage insurance savings, plus an electric car charger rough-in, it’s designed for sustainable, future-forward living. Featuring a full suite of smart home technology, this home includes a programmable thermostat, ring camera doorbell, smart front door lock, smart and motion-activated switches—all seamlessly controlled via an Amazon Alexa touchscreen hub. Stainless Steel Washer and Dryer and Open Roller Blinds provided by Sterling Homes Calgary at no extra cost! $2,500 landscaping credit is also provided by Sterling Homes Calgary until July 1st, 2025.. Photos are a representative.
Property Description
72 Sora Terrace, Calgary, Alberta, T3S0M5
Property type
Detached
Lot size
N/A acres
Style
2 Storey
Approx. Area
N/A Sqft
Home Overview
Last check for updates
Virtual tour
N/A
Basement information
Full,Unfinished
Building size
N/A
Status
In-Active
Property sub type
Maintenance fee
$0
Year built
--
Amenities
Walk around the neighborhood
72 Sora Terrace, Calgary, Alberta, T3S0M5Nearby Places
Mortgage Information
Estimated Payment
$0 Principal and Interest
 Walk Score for 72 Sora Terrace
Walk Score for 72 Sora Terrace

Book a Showing
Frequently Asked Questions about Sora Terrace
See the Latest Listings by Cities
1500+ home for sale in Ontario
