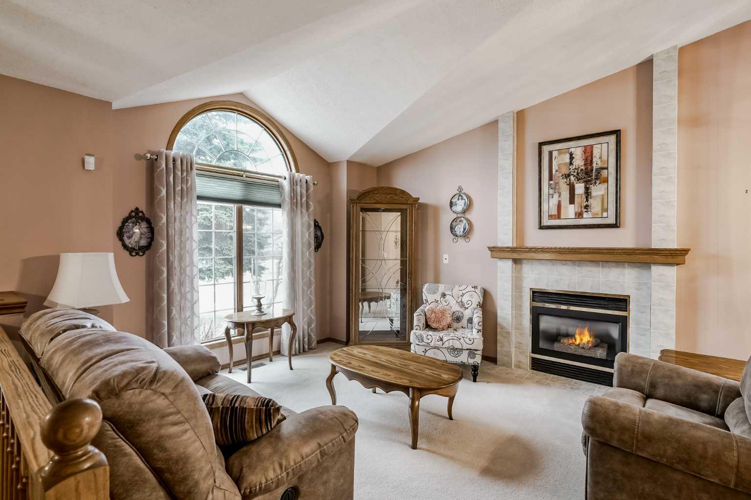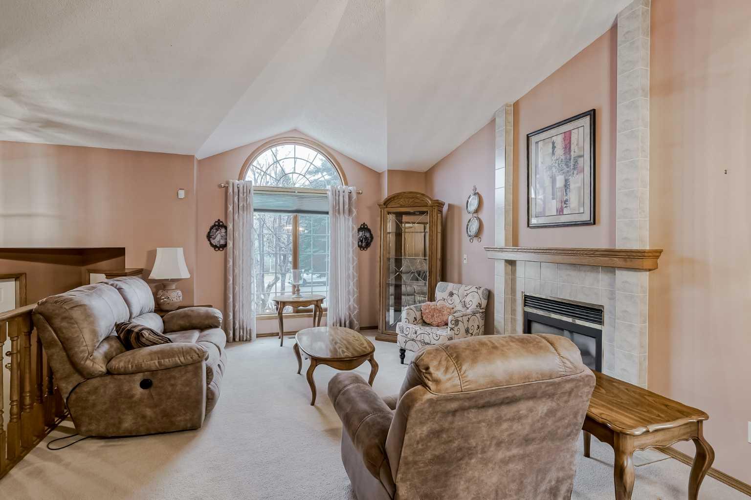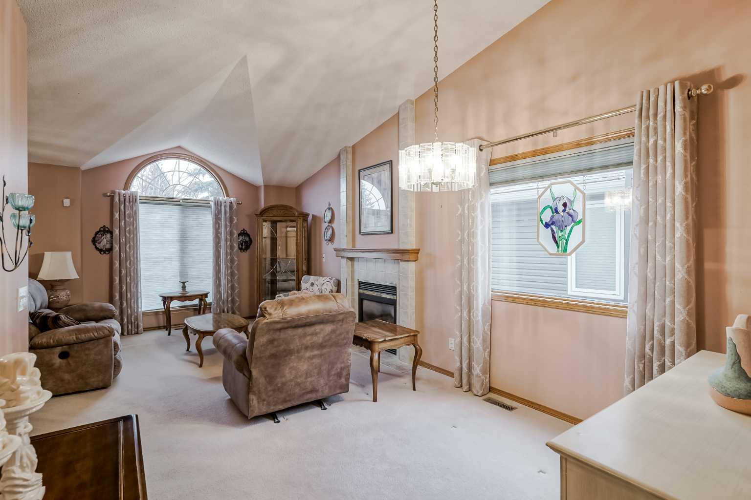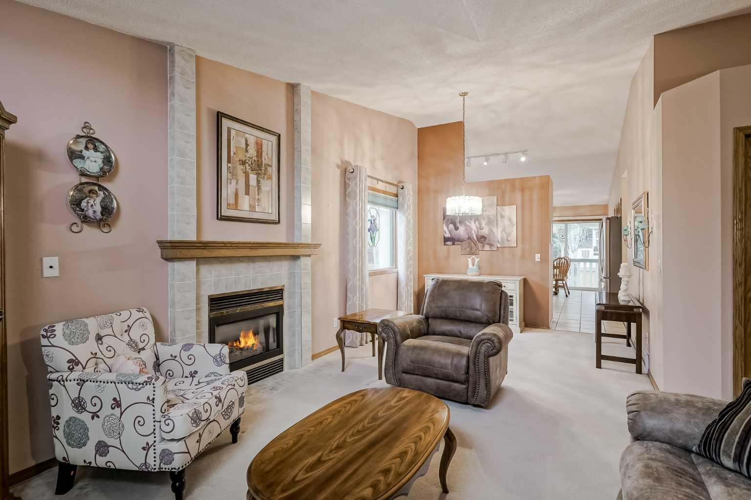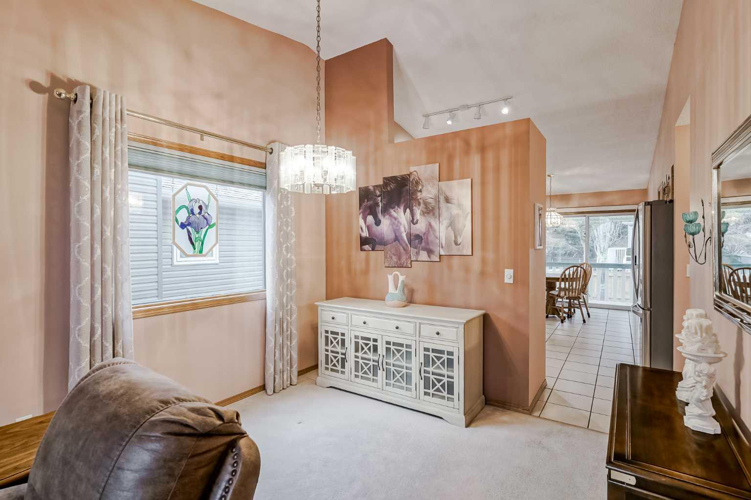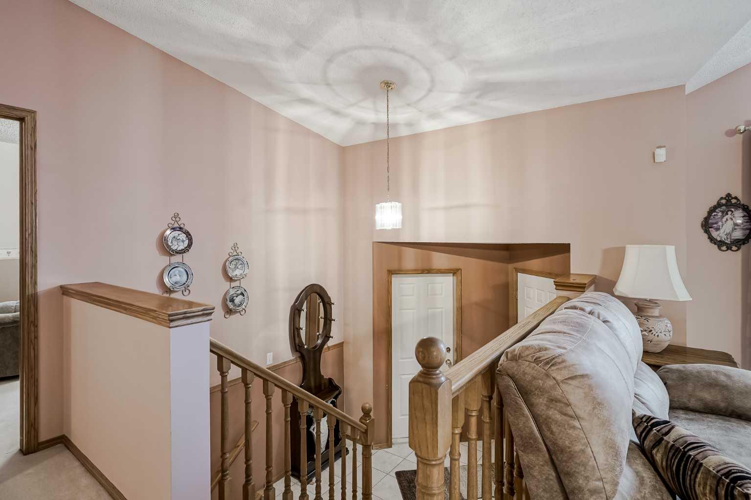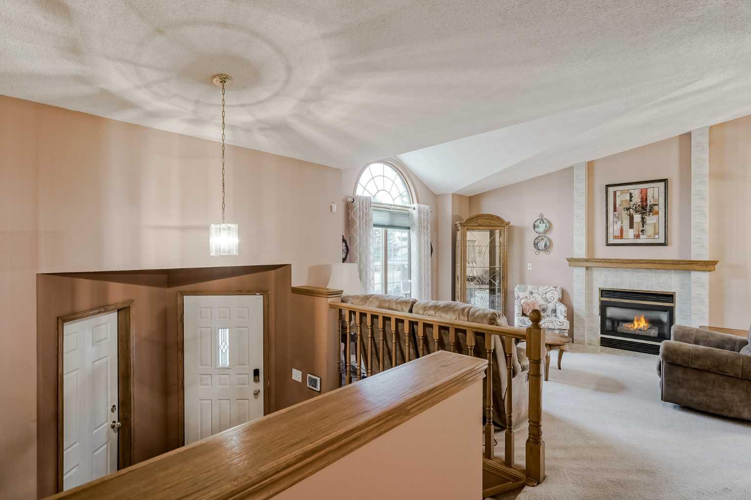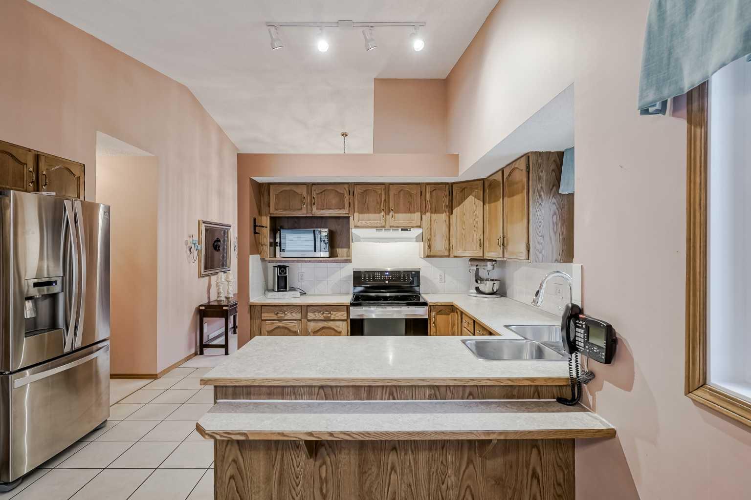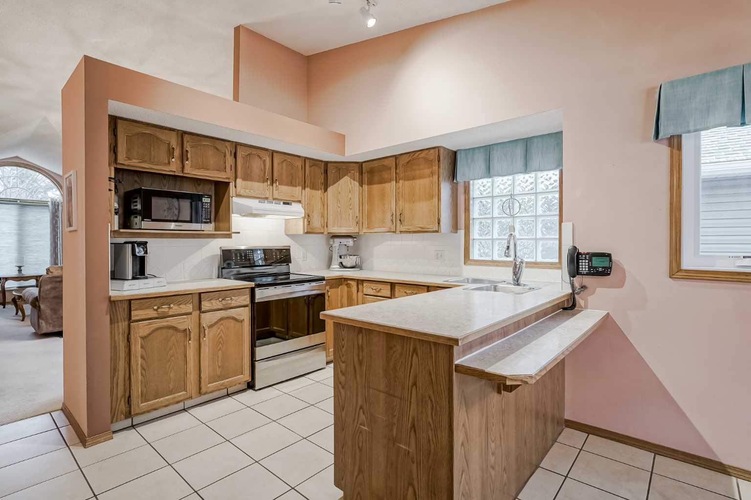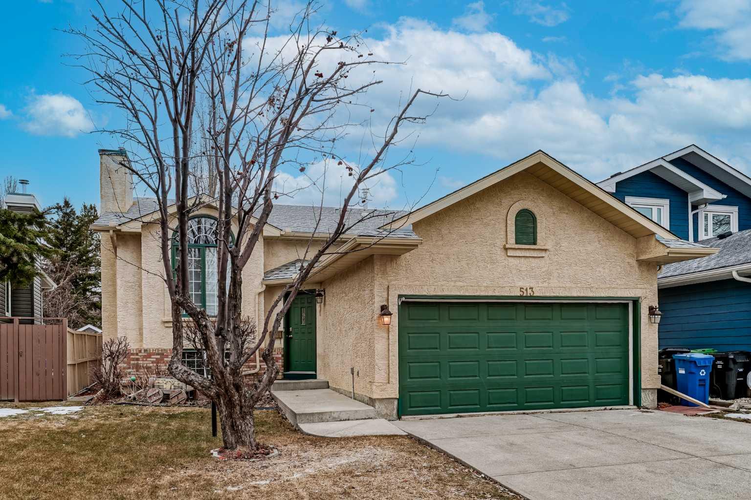
List Price: $625,000
513 Shawinigan Drive, Calgary S, Alberta, T2Y 3A3
- By eXp Realty
Detached|MLS - #|Pending
4 Bed
3 Bath
Client Remarks
Step into timeless elegance with this beautifully designed bi-level home, where warmth and sophistication meet. The inviting living room, centered around a charming gas fireplace, flows seamlessly into the dining area—perfect for intimate dinners or lively gatherings. The classic oak kitchen, with its rich cabinetry and effortless functionality, opens to the private west-facing backyard through patio doors, creating an ideal indoor-outdoor living experience. The main floor boasts two generously sized bedrooms, including a serene primary suite with a 4-piece ensuite, complementing the well-appointed main bath. Downstairs, the fully developed basement offers even more space to enjoy, featuring two additional large bedrooms, another full 4-piece bath, and a sprawling family room with a cozy fireplace—perfect for movie nights or relaxing weekends. Tucked away in a prime location, this home is just minutes from shopping, restaurants, top-rated schools, and the YMCA in Shawnessy. With easy access to both McLeod and Stoney Trail, commuting is effortless. This is more than just a house—it’s a place to call home.
Property Description
513 Shawinigan Drive, Calgary, Alberta, T2Y 3A3
Property type
Detached
Lot size
N/A acres
Style
Bi-Level
Approx. Area
N/A Sqft
Home Overview
Basement information
Finished,Full
Building size
N/A
Status
In-Active
Property sub type
Maintenance fee
$0
Year built
--
Walk around the neighborhood
513 Shawinigan Drive, Calgary, Alberta, T2Y 3A3Nearby Places

Shally Shi
Sales Representative, Dolphin Realty Inc
English, Mandarin
Residential ResaleProperty ManagementPre Construction
Mortgage Information
Estimated Payment
$0 Principal and Interest
 Walk Score for 513 Shawinigan Drive
Walk Score for 513 Shawinigan Drive

Book a Showing
Tour this home with Shally
Frequently Asked Questions about Shawinigan Drive
See the Latest Listings by Cities
1500+ home for sale in Ontario
