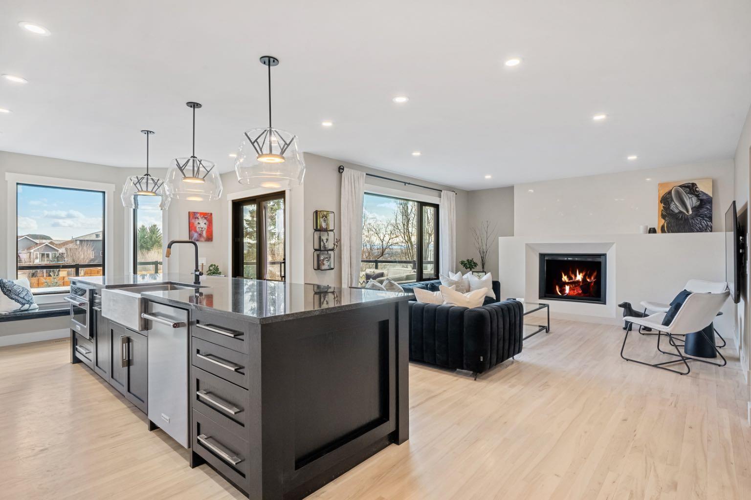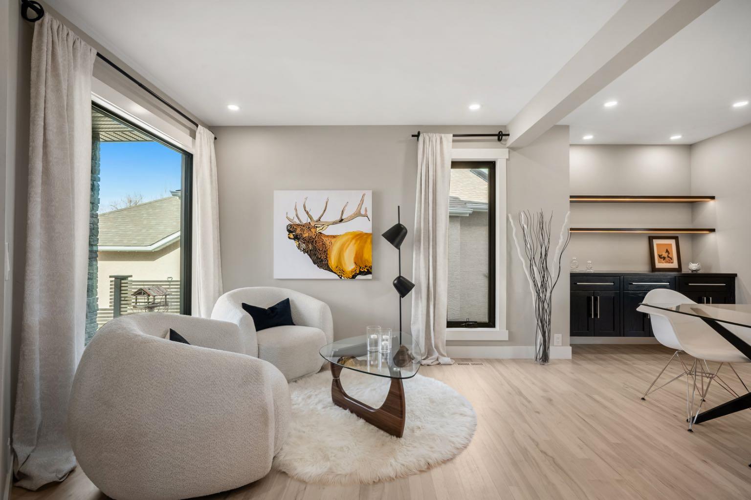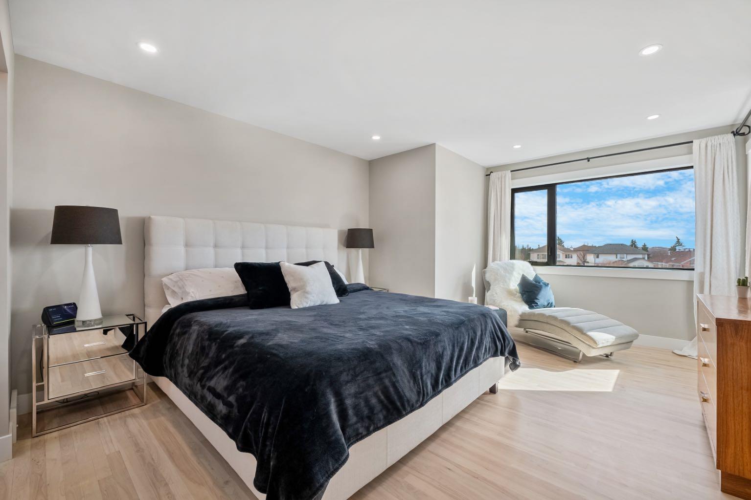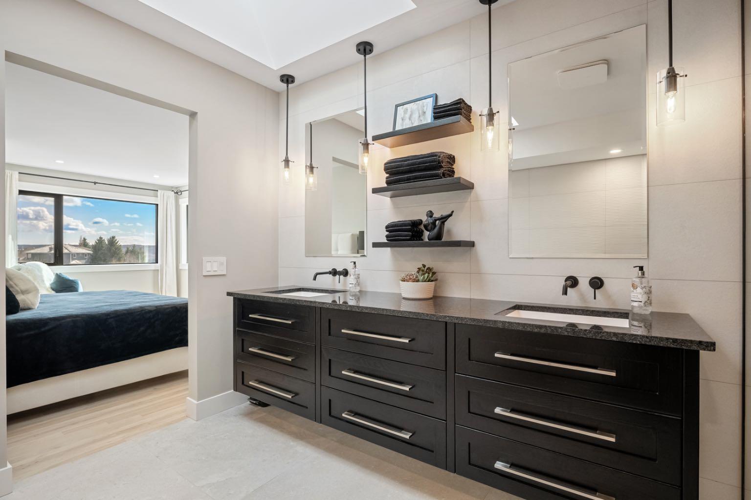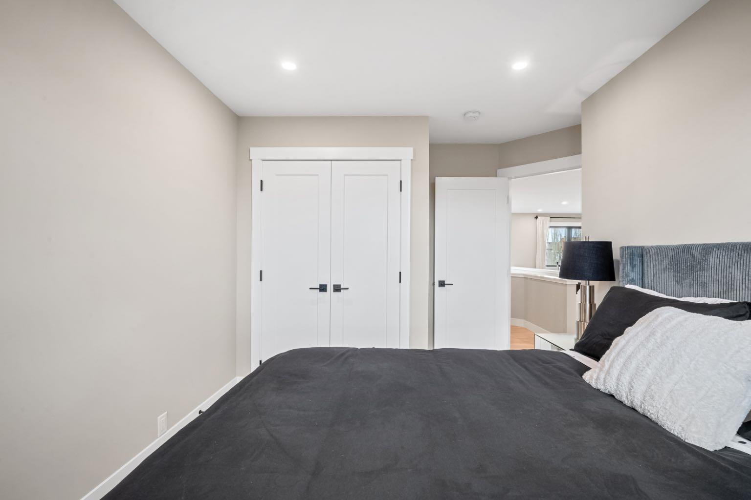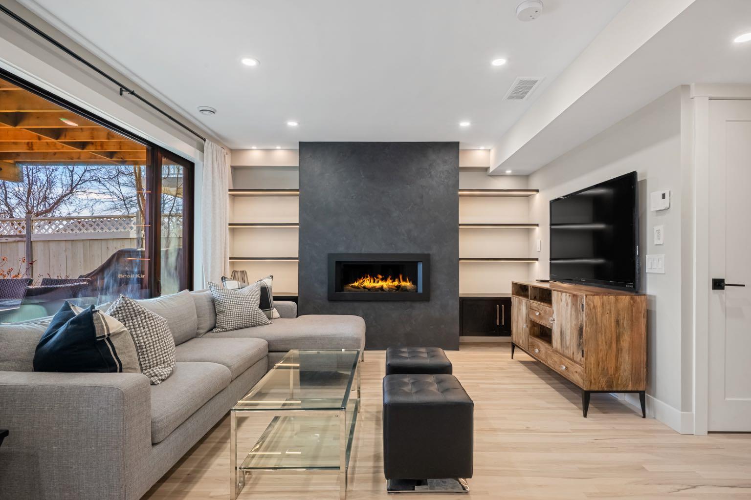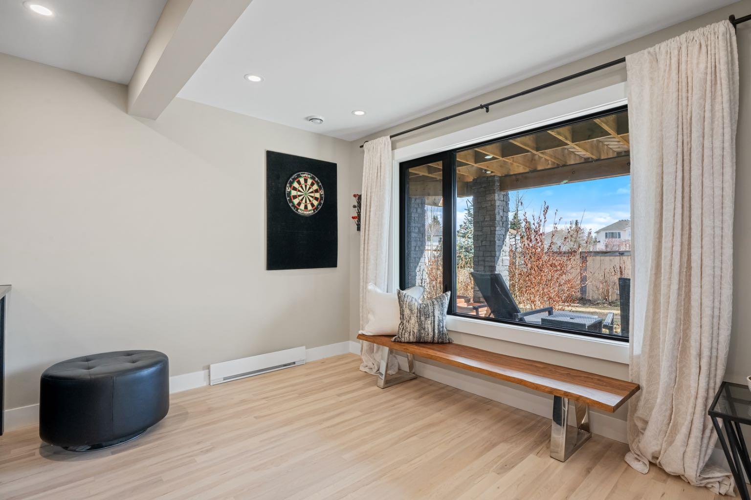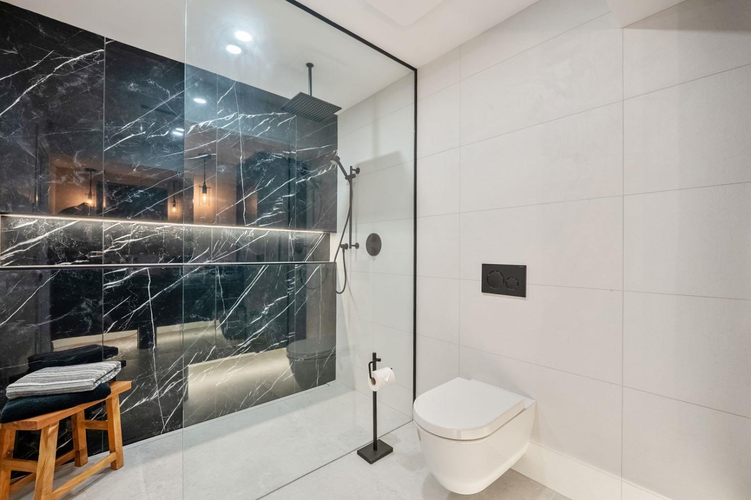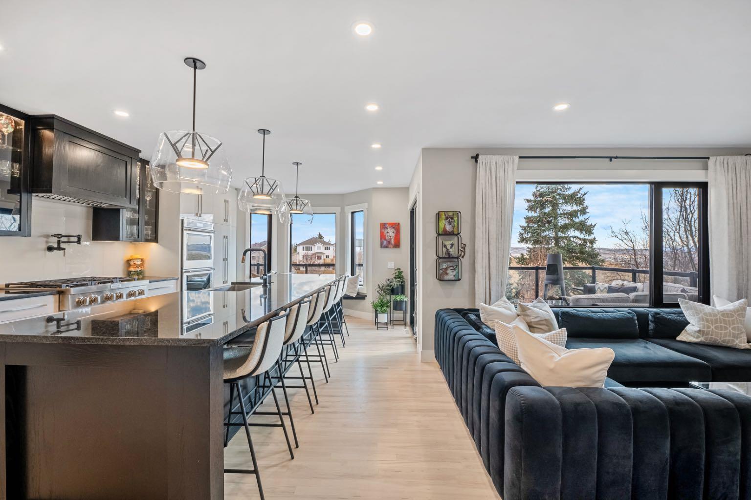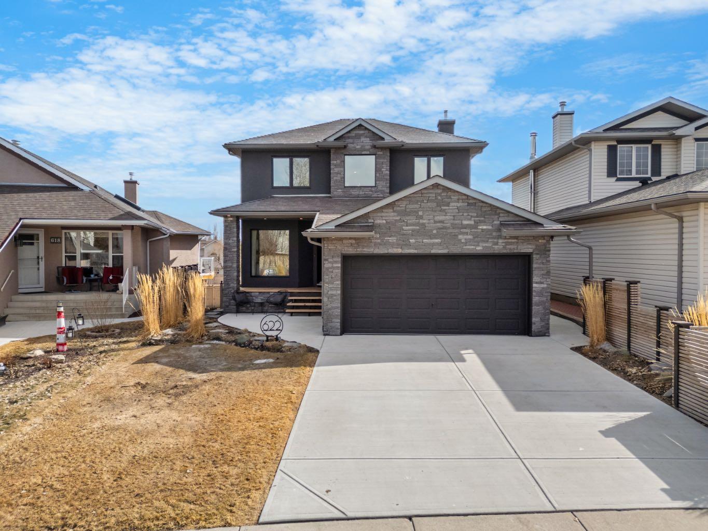
List Price: $1,475,000
622 Schooner Cove, Calgary NW, Alberta, T3L 1Z1
- By CIR Realty
Detached|MLS - #|Active
4 Bed
4 Bath
Client Remarks
An extraordinary, like-new luxury walkout home — completely rebuilt from the studs — offering nearly 2800 sq ft of sophisticated living space in a quiet cul-de-sac with mountain views.
This 4-bedroom, 3.5-bathroom residence showcases exceptional craftsmanship with real site-finished maple hardwood on all three levels, flat ceilings, and fully customized finishes throughout.
The main floor boasts a spacious open-concept layout anchored by a chef’s dream kitchen featuring a 12’ island, 3 cm granite countertops, floor-to-ceiling cabinetry, double wall ovens, 6-burner gas cooktop, pot filler, and built-in 48” fridge. Entertain effortlessly with under-cabinet and display lighting, a Valor H6 gas fireplace finished in artisan Venetian plaster, and access to a ~400 sq ft deck overlooking the professionally landscaped yard.
The main floor laundry room is both stylish and functional with premium finishes and Brizo Litze fixtures.
Upstairs, the luxurious primary suite offers a spa-inspired 6-piece ensuite with floating vanities, heated tile floors, curbless walk-in shower (dual 12” Baril rain heads), standalone tub with wall-mounted faucet and wand, backlit wall-to-wall niche, and Duravit wall-mounted toilet. Two additional bedrooms and a flex room all include custom walk-in closets.
The fully developed walkout level adds versatility with a second full kitchen (Bosch appliances, peninsula eating bar), a cozy living area with Valor L1 fireplace, a spacious bedroom, a sleek 3-piece bathroom with heated floors, and a private laundry unit — perfect for guests, or extended family.
The professionally landscaped, fully fenced yard includes a ~400 sq ft patterned concrete patio, underground irrigation, and a double attached garage.
Major Upgrades (2022–2024):
New furnace, humidifier, garage heater (2024)
All new electrical, new plumbing (poly-b removed)
New Velux skylight w/ solar-powered blind
Water softener (2022)
New triple-pane Lux windows, front door, and sliding doors
New stucco exterior with real Rundle stack stone
New driveway, front patio, porch, and steps
Roof: IKO Premium Designer shingles with Ultra HP ridge caps (2015)
Soundproofing between main and walkout levels
Kasa Smart Switches throughout
This is a rare executive home offering unparalleled attention to detail, thoughtful design, and peace of mind — all in a prime location.
Property Description
622 Schooner Cove, Calgary, Alberta, T3L 1Z1
Property type
Detached
Lot size
N/A acres
Style
2 Storey
Approx. Area
N/A Sqft
Home Overview
Last check for updates
Virtual tour
N/A
Basement information
Finished,Full,Walk-Out To Grade
Building size
N/A
Status
In-Active
Property sub type
Maintenance fee
$0
Year built
--
Walk around the neighborhood
622 Schooner Cove, Calgary, Alberta, T3L 1Z1Nearby Places

Shally Shi
Sales Representative, Dolphin Realty Inc
English, Mandarin
Residential ResaleProperty ManagementPre Construction
Mortgage Information
Estimated Payment
$0 Principal and Interest
 Walk Score for 622 Schooner Cove
Walk Score for 622 Schooner Cove

Book a Showing
Tour this home with Shally
Frequently Asked Questions about Schooner Cove
See the Latest Listings by Cities
1500+ home for sale in Ontario
