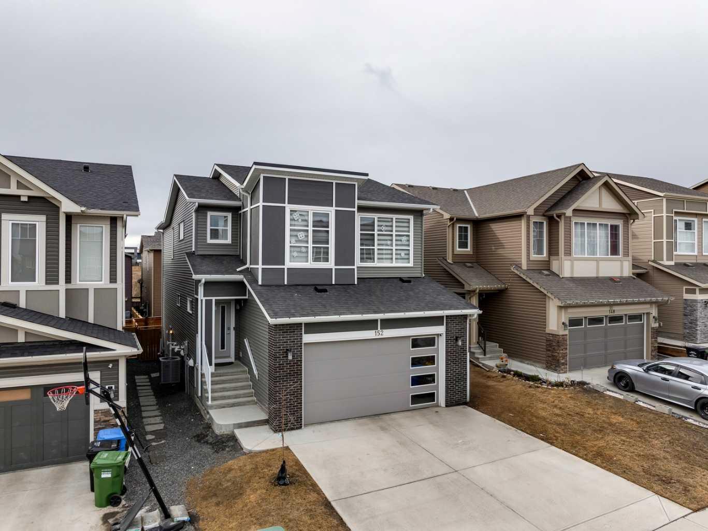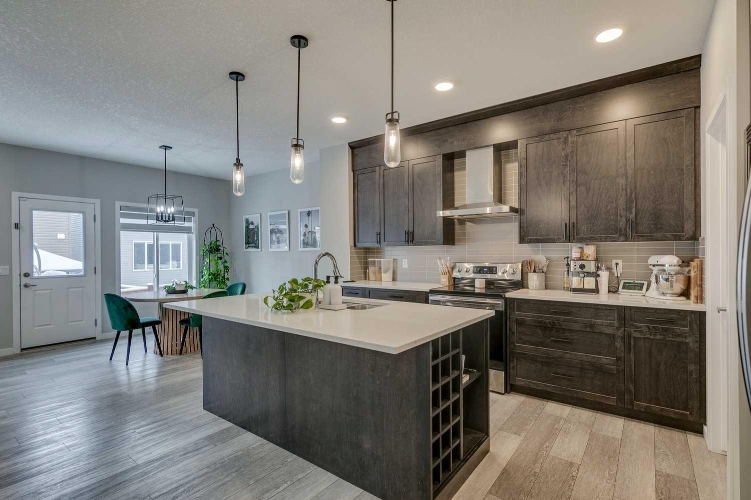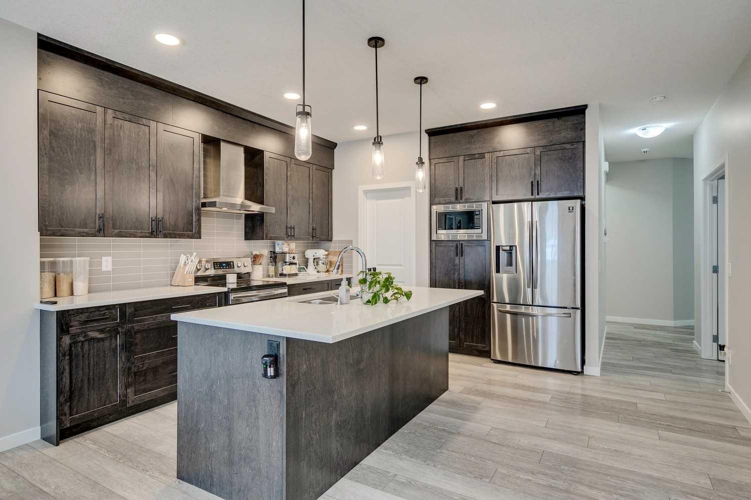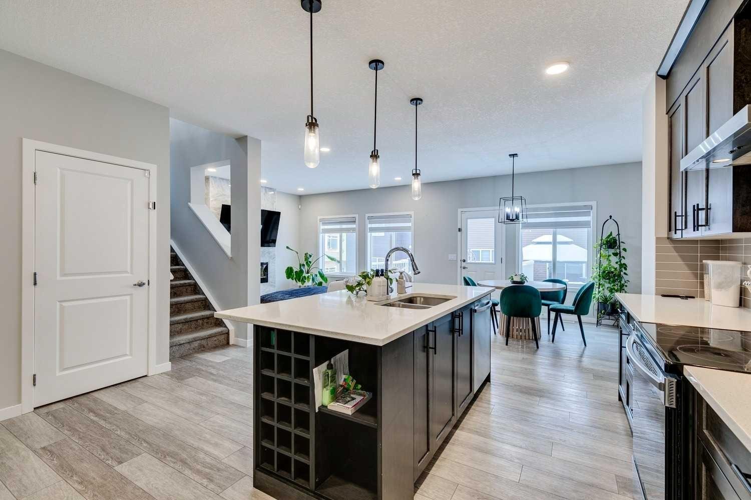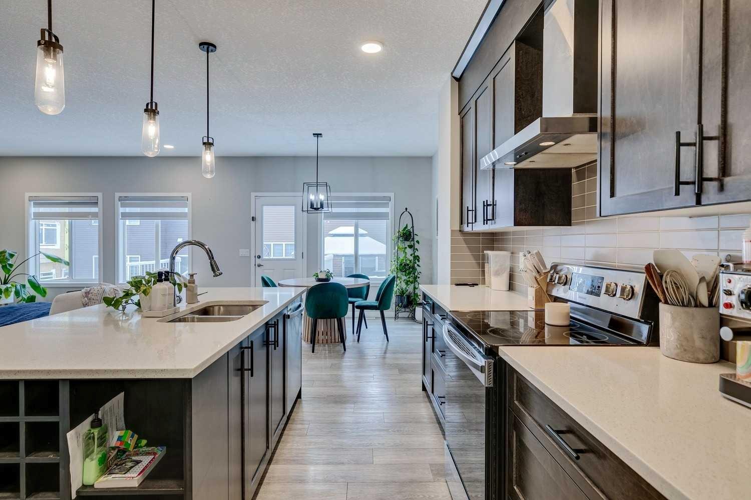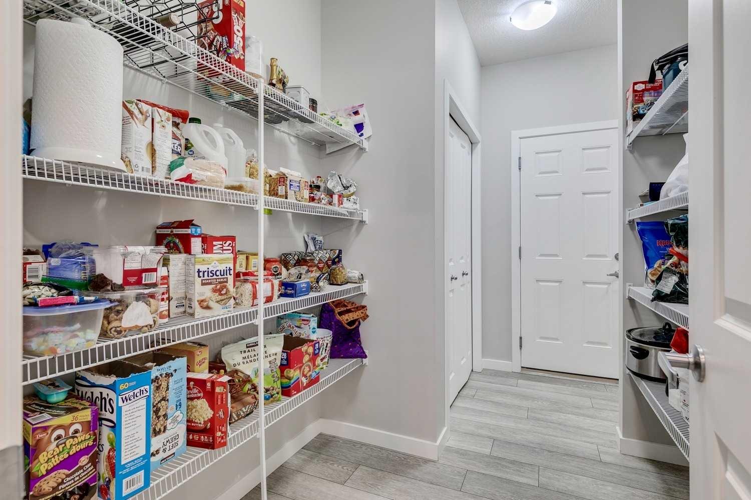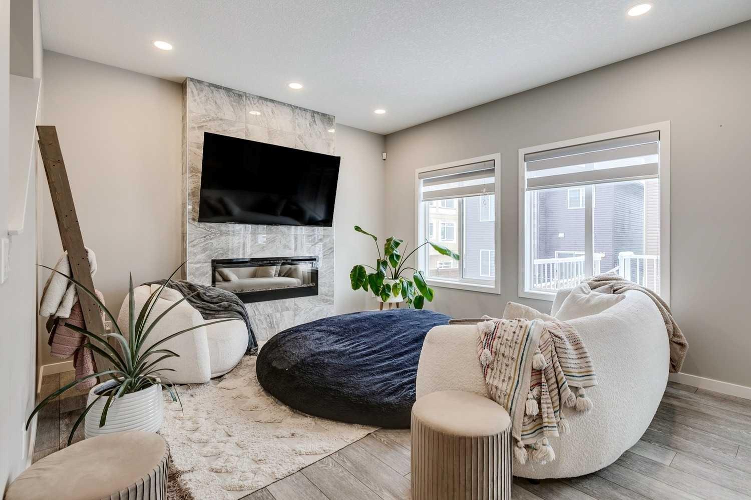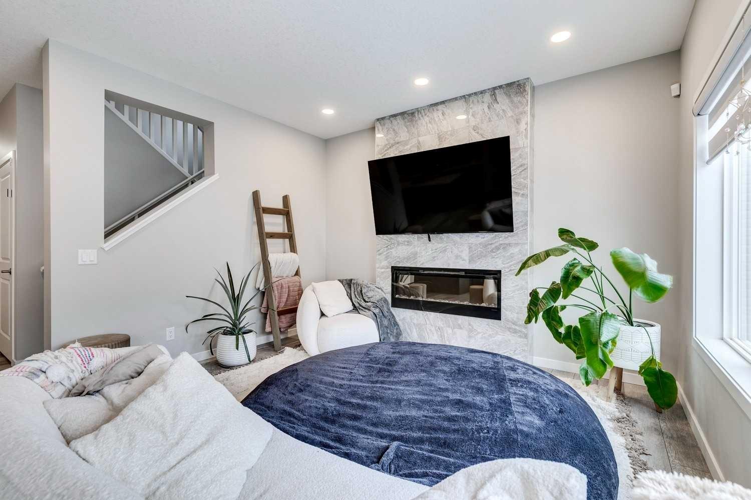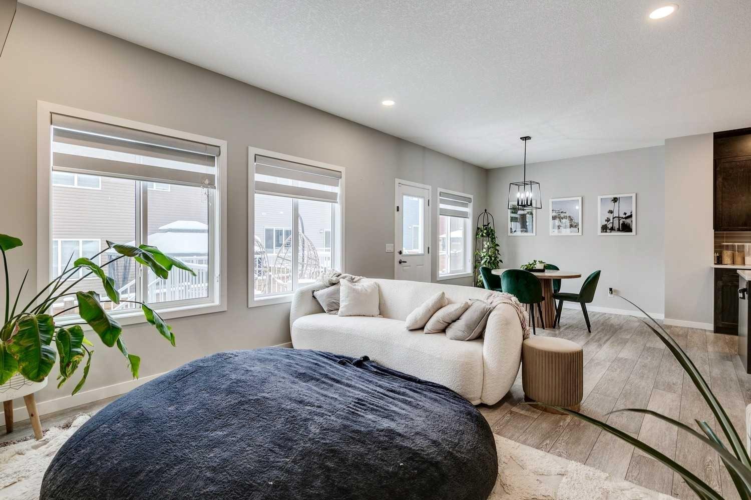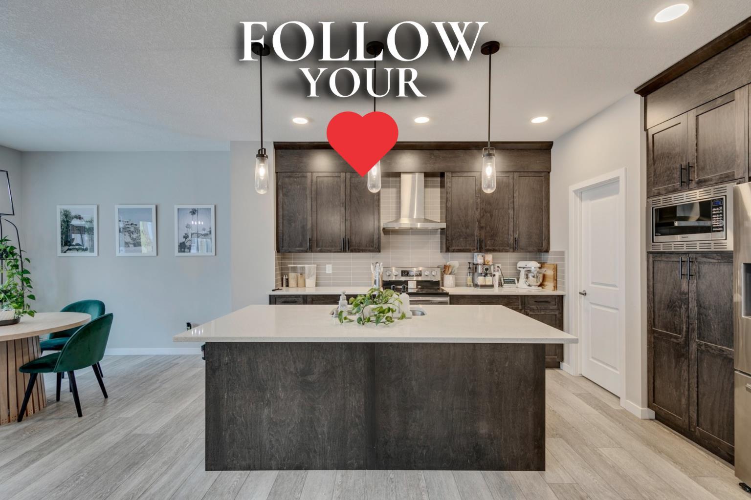
List Price: $850,000
152 Sage Bluff Manor, Calgary N, Alberta, T3R 1W1
- By RE/MAX First
Detached|MLS - #|Active
5 Bed
4 Bath
Client Remarks
Welcome to this stunning 2-storey home, built in 2020 and perfectly situated on a quiet street in a newer, amenity-rich neighbourhood. Designed with high-end finishes and thoughtful details throughout, this residence offers refined living for the discerning buyer. The main floor boasts a large front entrance, 9' ceilings, and a spacious open-concept layout. The gourmet kitchen is a showstopper with quartz countertops, ceiling-height cabinetry, stainless steel appliances, a built-in wine rack, a walk-through pantry leading to the garage, and an island with a breakfast bar - ideal for entertaining. The dining area opens to a large raised deck finished with low-maintenance composite decking and a fully fenced backyard. The living room features a gas fireplace with elegant marble stone, while a dedicated office with double doors provides a quiet workspace. A convenient half bathroom completes the main floor. Upstairs, you will find a generous bonus room with a large ceiling fan, a tiled laundry room with built-in shelving, and a luxurious main bathroom with quartz counters, dual sinks, marble tile flooring, and a tub/shower combo. Two secondary bedrooms each offer walk-in closets, while the spacious primary suite includes an expansive walk-in closet with built-in shelving and a spa-inspired ensuite featuring a soaker tub, tiled shower with bench seating, quartz-topped vanity with dual sinks, and marble tile floors. The fully finished basement is a legal suite with a separate entrance and laundry, two bedrooms, a stylish bathroom with quartz counters and a tub/shower combo, a modern kitchen with stainless steel appliances and quartz countertops, and a cozy living area - ideal for extended family or rental income. Additional highlights include custom blinds throughout, an oversized double attached garage with shelving, new shingles in 2025, a new air conditioner in 2024, new paint in the basement in December 2024, and dual furnaces and dual oversized hot water tanks for efficient comfort. This is a rare opportunity to own a meticulously maintained, feature-rich home in a premium location.
Property Description
152 Sage Bluff Manor, Calgary, Alberta, T3R 1W1
Property type
Detached
Lot size
N/A acres
Style
2 Storey
Approx. Area
N/A Sqft
Home Overview
Last check for updates
Virtual tour
N/A
Basement information
Separate/Exterior Entry,Finished,Full,Suite
Building size
N/A
Status
In-Active
Property sub type
Maintenance fee
$0
Year built
--
Amenities
Walk around the neighborhood
152 Sage Bluff Manor, Calgary, Alberta, T3R 1W1Nearby Places

Shally Shi
Sales Representative, Dolphin Realty Inc
English, Mandarin
Residential ResaleProperty ManagementPre Construction
Mortgage Information
Estimated Payment
$0 Principal and Interest
 Walk Score for 152 Sage Bluff Manor
Walk Score for 152 Sage Bluff Manor

Book a Showing
Tour this home with Angela
Frequently Asked Questions about Sage Bluff Manor
See the Latest Listings by Cities
1500+ home for sale in Ontario
