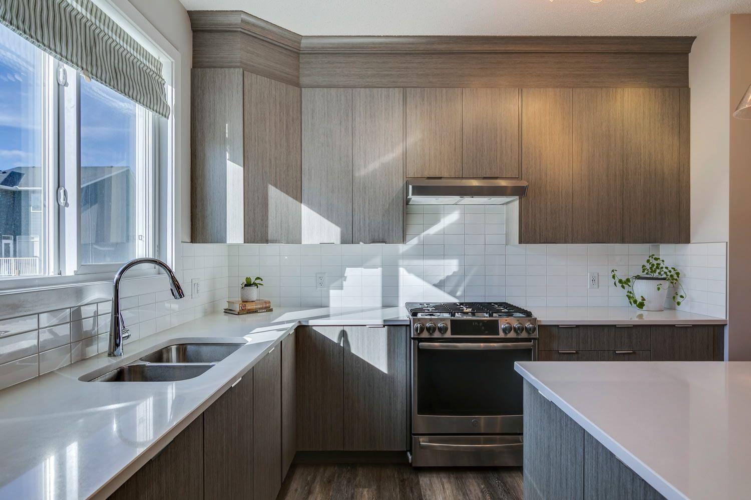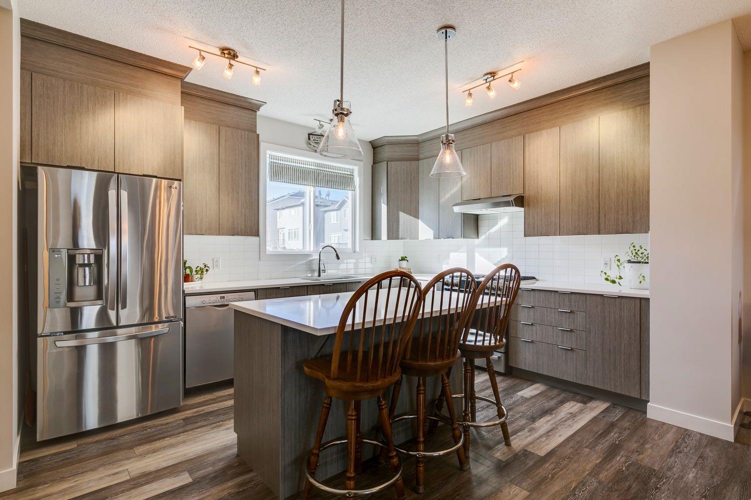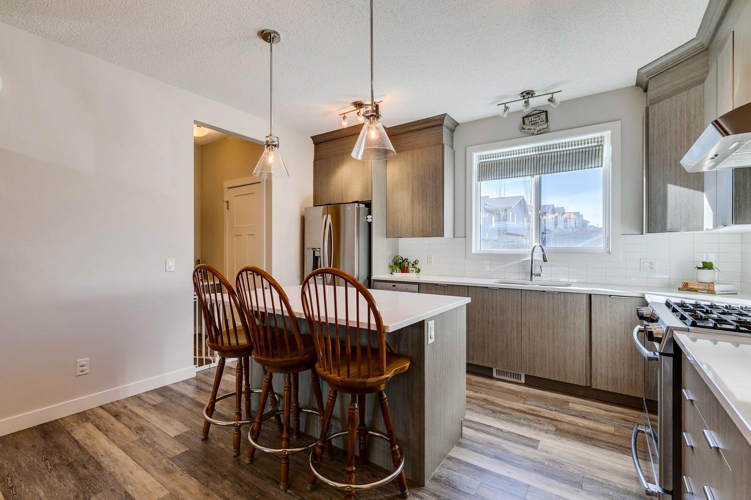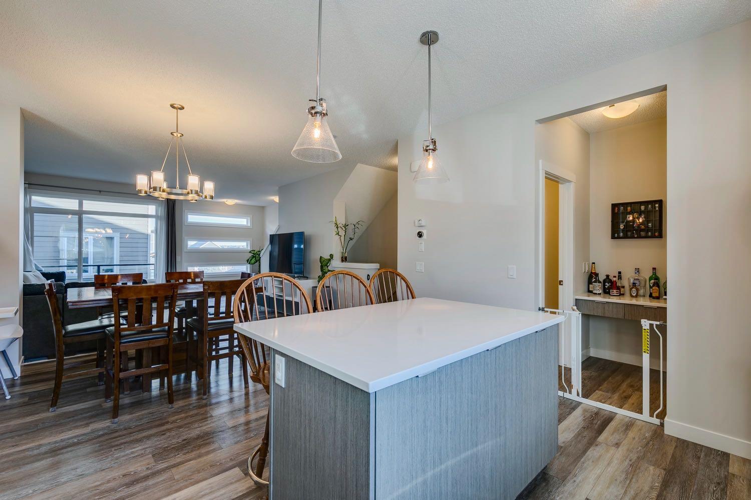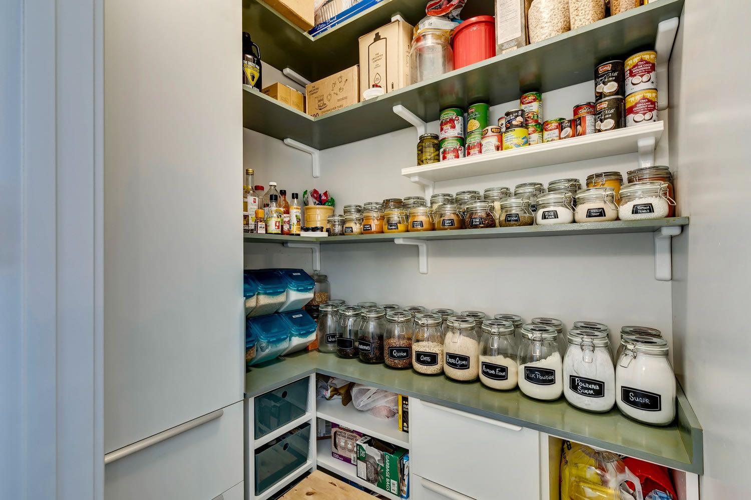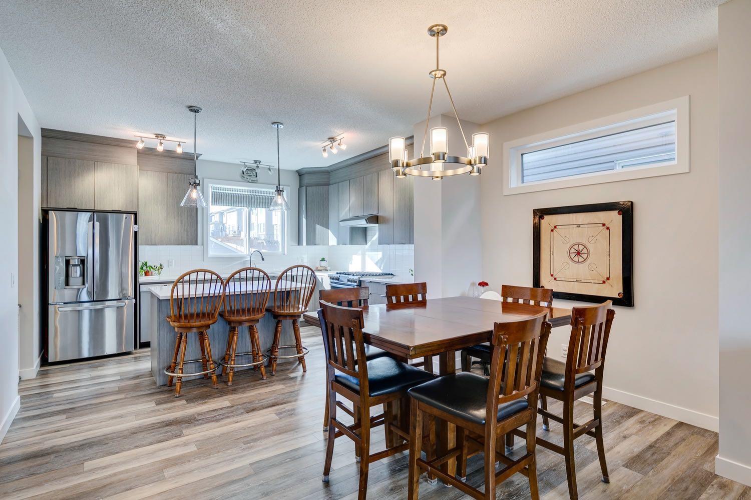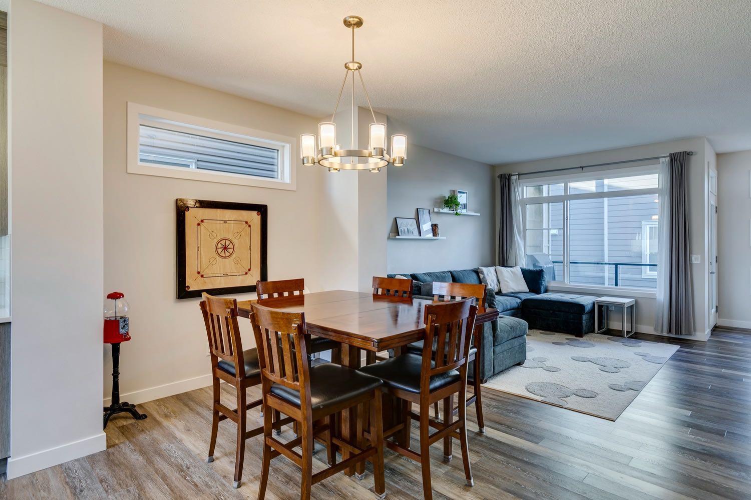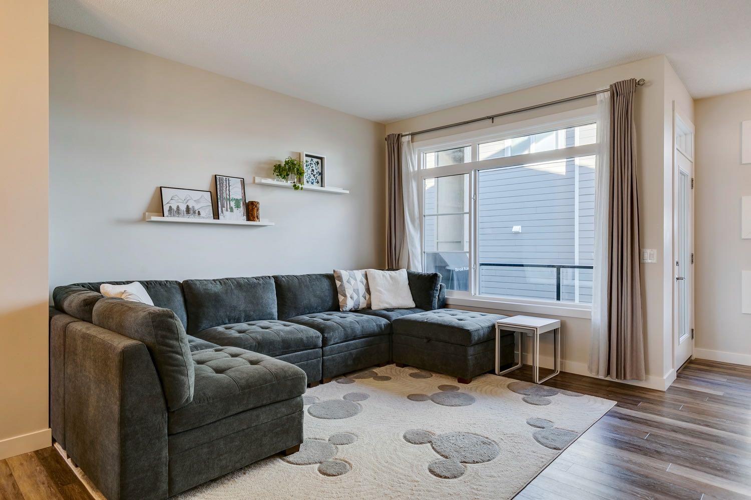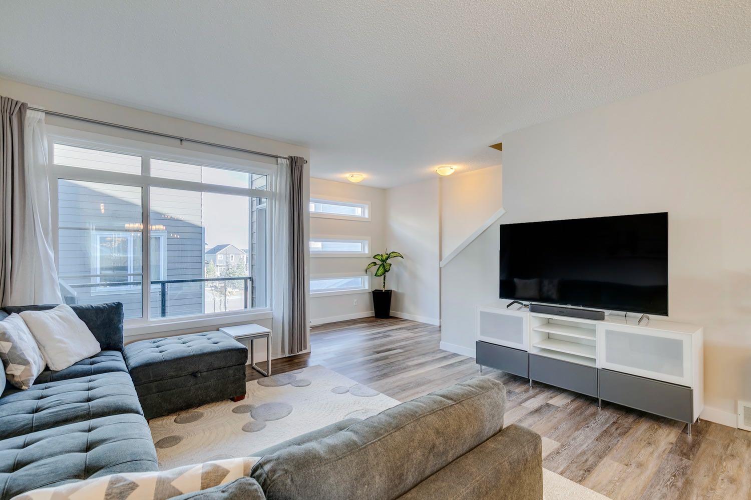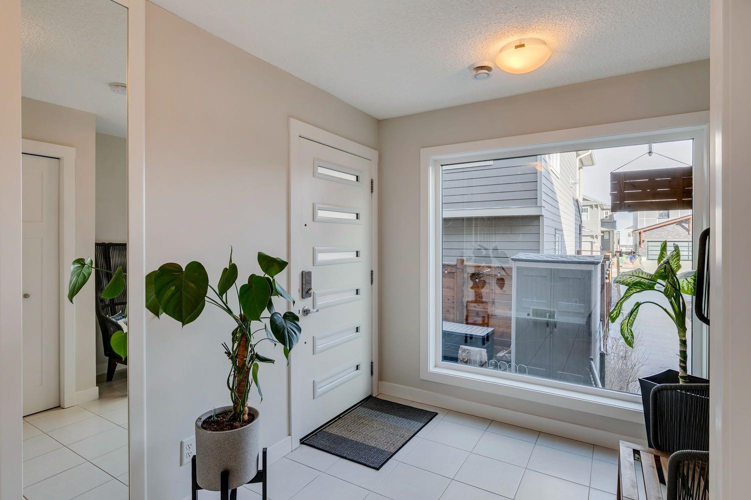
List Price: $599,000
261 Sage Bluff Drive, Calgary N, Alberta, T3R 0Y9
21 days ago - By CIR Realty
Semi Detached (Half Duplex)|MLS - #|Active
3 Bed
3 Bath
Client Remarks
Welcome to your dream home! This exquisite 3-story property combines exceptional craftsmanship with modern amenities, delivering the perfect balance of comfort and style.
Step inside and feel welcomed by the spacious bright foyer bathed in natural light. Head upstairs to find an open floor plan that seamlessly connects the family room, dining area, and kitchen—ideal for hosting gatherings or enjoying quality time with loved ones. Soaring 9-foot ceilings and triple-pane windows fill the home with natural light, creating an inviting and airy ambiance. The thoughtfully designed kitchen is a chef’s delight, featuring soft-close cabinets, pull-out slides, an upgraded pantry, a gas stove with WiFi controls and even a separate coffee bar that doubles as a desk. Just off the main living area, a private balcony with a gas line awaits—perfect for relaxing mornings or cozy evenings outdoors.
Upstairs, you’ll discover three generously sized bedrooms, including a luxurious master suite. The master boasts vaulted ceilings, a spacious walk-in closet, and a spa-like 5-piece ensuite bathroom. The upper level also includes a convenient stacked laundry area and Bali cordless blackout blinds for ultimate privacy and comfort.
The exterior is equally impressive, offering a low-maintenance fenced yard for effortless outdoor enjoyment. Energy-efficient LED lighting enhances both the outdoor space and the home’s overall appeal.
The insulated three-car garage provides flexibility with space for two vehicles and an additional workshop area. This workshop area could also be framed in and utilized as home office or other. A utility room with a sink just off the garage adds extra convenience for day-to-day living.
Nestled near scenic walking trails and close to essential amenities, this home is the perfect blend of upgraded finishes, family-friendly design, and modern luxury. Schedule your viewing today and make this stunning property yours!
Property Description
261 Sage Bluff Drive, Calgary, Alberta, T3R 0Y9
Property type
Semi Detached (Half Duplex)
Lot size
N/A acres
Style
3 (or more) Storey,Attached-Side by Side
Approx. Area
N/A Sqft
Home Overview
Basement information
None
Building size
N/A
Status
In-Active
Property sub type
Maintenance fee
$0
Year built
--
Amenities
Walk around the neighborhood
261 Sage Bluff Drive, Calgary, Alberta, T3R 0Y9Nearby Places

Shally Shi
Sales Representative, Dolphin Realty Inc
English, Mandarin
Residential ResaleProperty ManagementPre Construction
Mortgage Information
Estimated Payment
$479,200 Principal and Interest
 Walk Score for 261 Sage Bluff Drive
Walk Score for 261 Sage Bluff Drive

Book a Showing
Tour this home with Angela
Frequently Asked Questions about Sage Bluff Drive
See the Latest Listings by Cities
1500+ home for sale in Ontario
