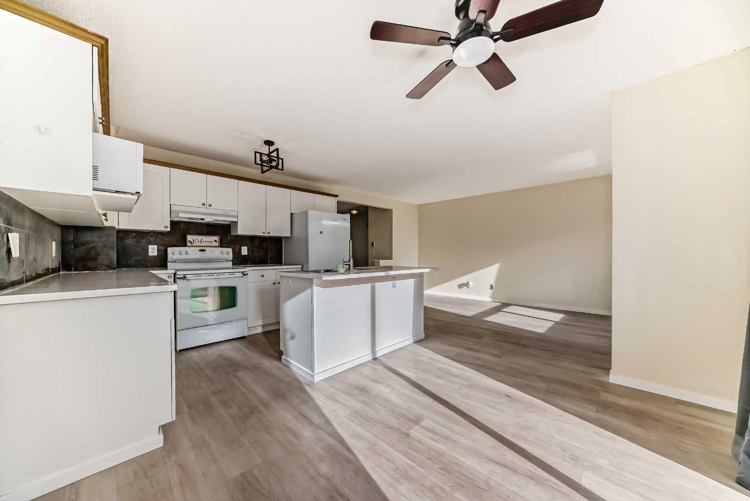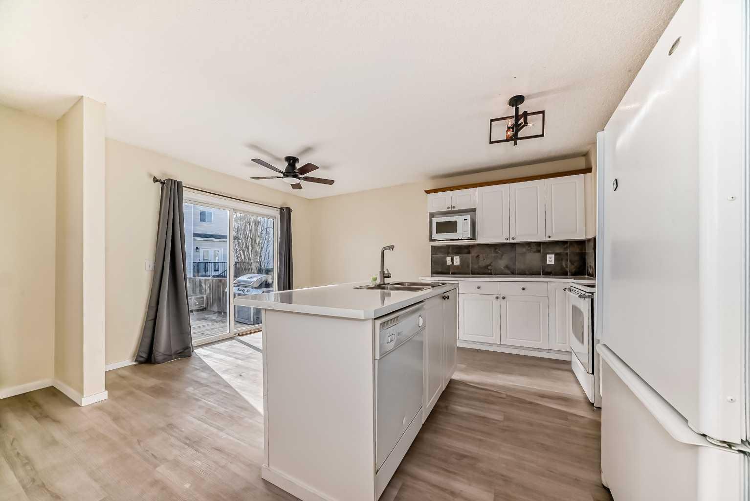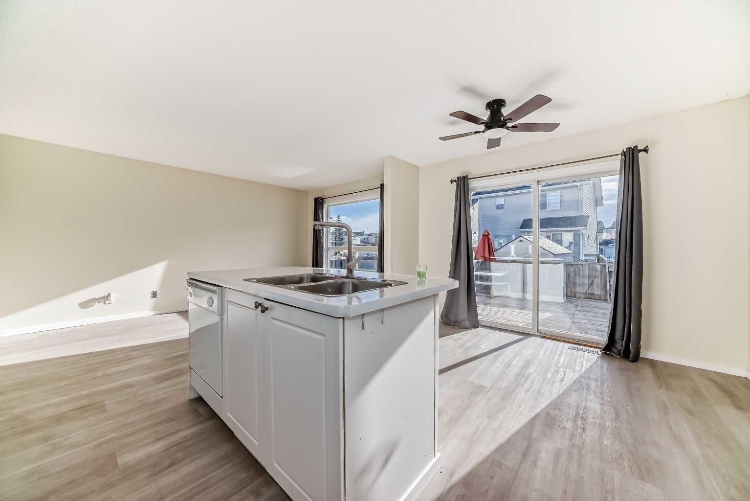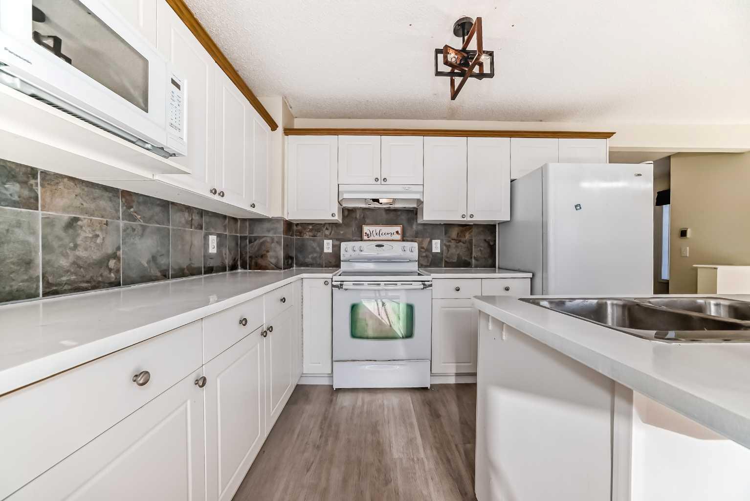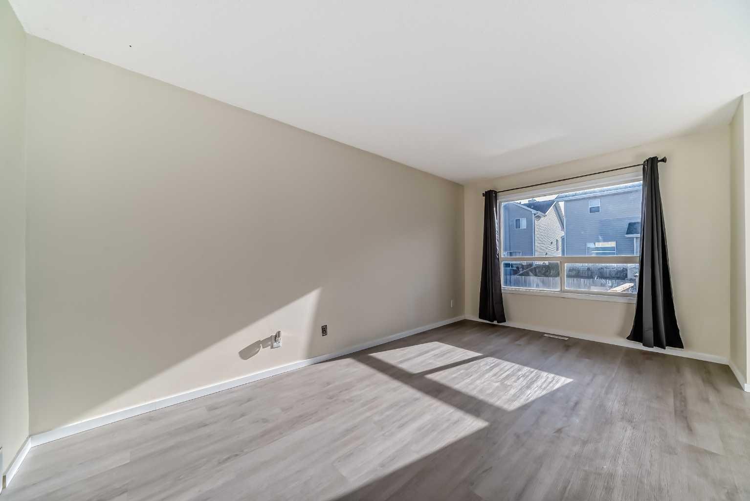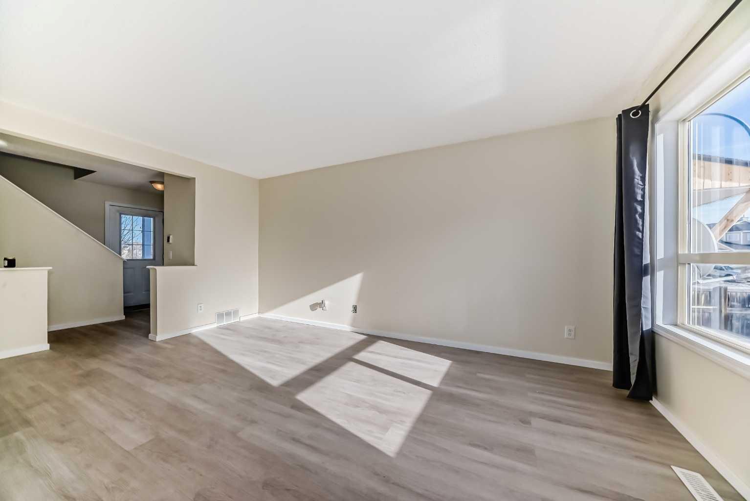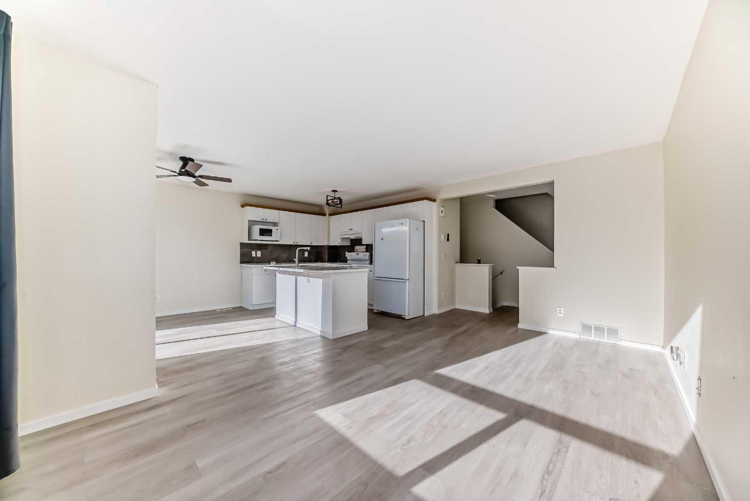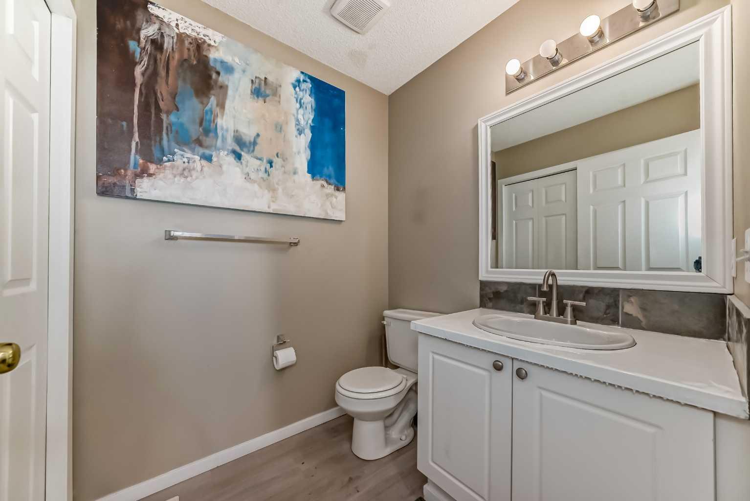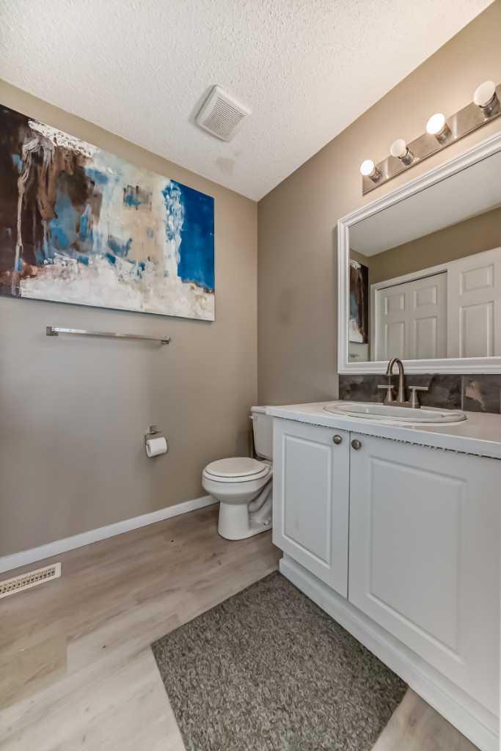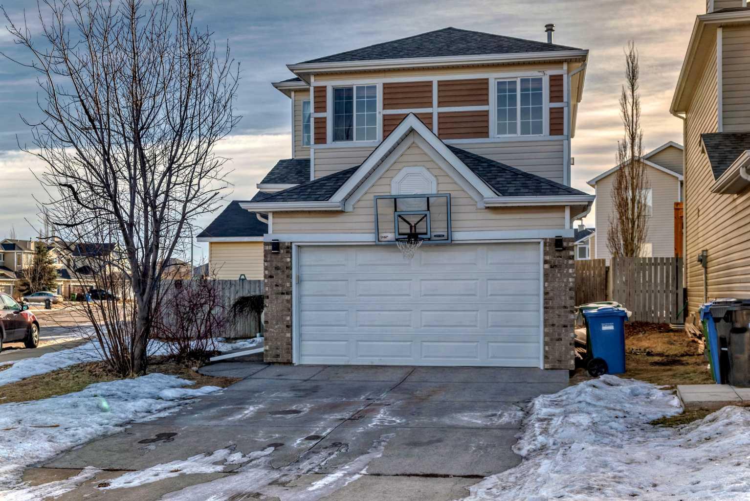
Client Remarks
Nestled within the highly coveted community of Royal Oak, this exquisite family residence presents an ideal blend of comfort and elegance. Boasting three spacious bedrooms and two full bathrooms, the home features a thoughtfully designed open floor plan that effortlessly connects the kitchen to the inviting living room, which flows seamlessly onto a generous deck—an entertainer’s dream.Ascend to the upper level, where a sizable bonus room awaits, complete with a cozy gas fireplace, creating a warm and welcoming atmosphere. The three well-proportioned bedrooms provide ample space for a growing family, ensuring everyone has their own sanctuary.The fully finished basement further enhances the home’s appeal, equipped with a convenient kitchen area featuring a hotplate, microwave, and refrigerator, along with a three-piece bathroom—perfect for accommodating a live-in parent or student.A standout feature of this property is the beautifully insulated garden loft in the backyard, a versatile space ideal for use as a home office, artistic studio, or work out room. This home truly encapsulates the essence of family living in a desirable setting.
Property Description
1 Royal Elm Way, Calgary, Alberta, T3G5M2
Property type
Detached
Lot size
N/A acres
Style
2 Storey
Approx. Area
N/A Sqft
Home Overview
Last check for updates
Virtual tour
N/A
Basement information
Finished,Full
Building size
N/A
Status
In-Active
Property sub type
Maintenance fee
$0
Year built
--
Walk around the neighborhood
1 Royal Elm Way, Calgary, Alberta, T3G5M2Nearby Places

Shally Shi
Sales Representative, Dolphin Realty Inc
English, Mandarin
Residential ResaleProperty ManagementPre Construction
Mortgage Information
Estimated Payment
$0 Principal and Interest
 Walk Score for 1 Royal Elm Way
Walk Score for 1 Royal Elm Way

Book a Showing
Tour this home with Shally
Frequently Asked Questions about Royal Elm Way
See the Latest Listings by Cities
1500+ home for sale in Ontario
