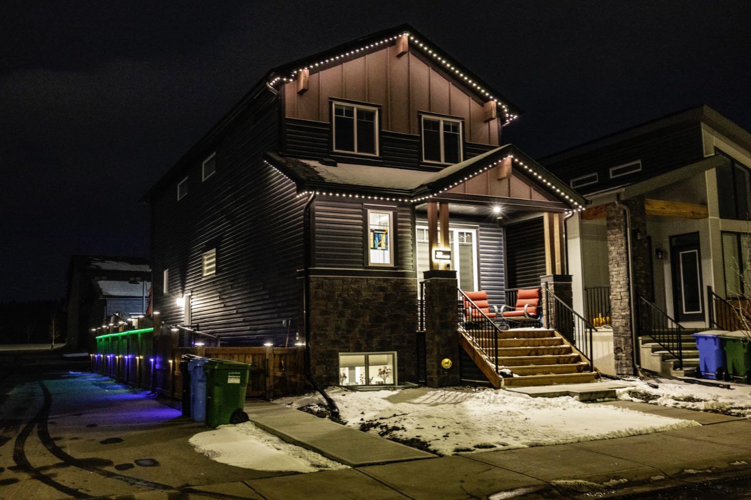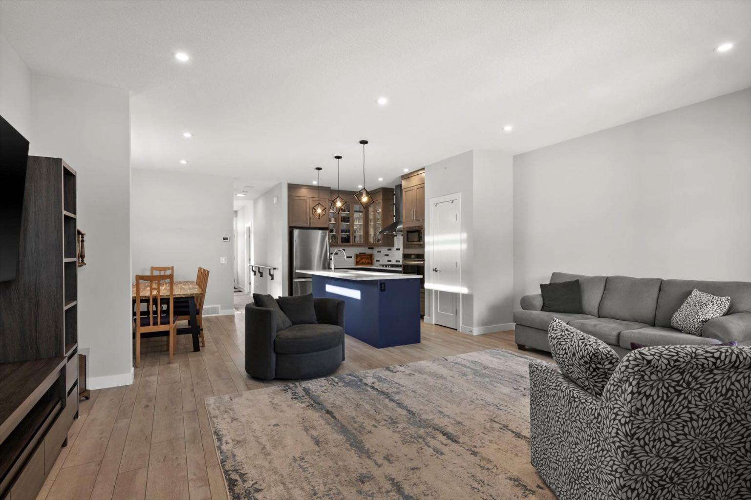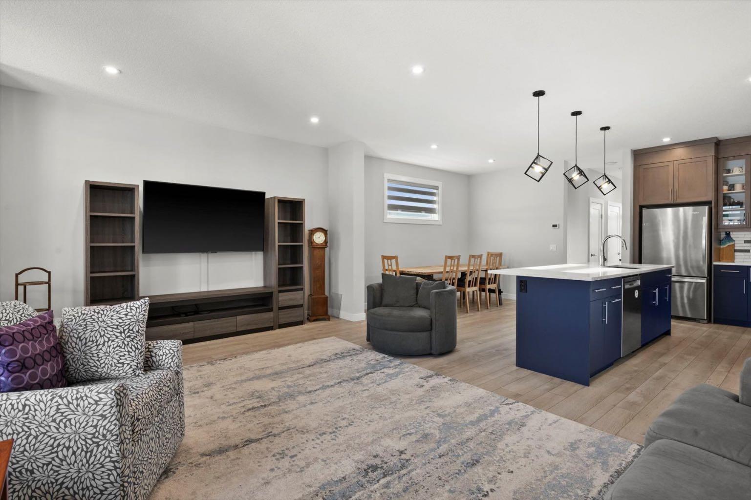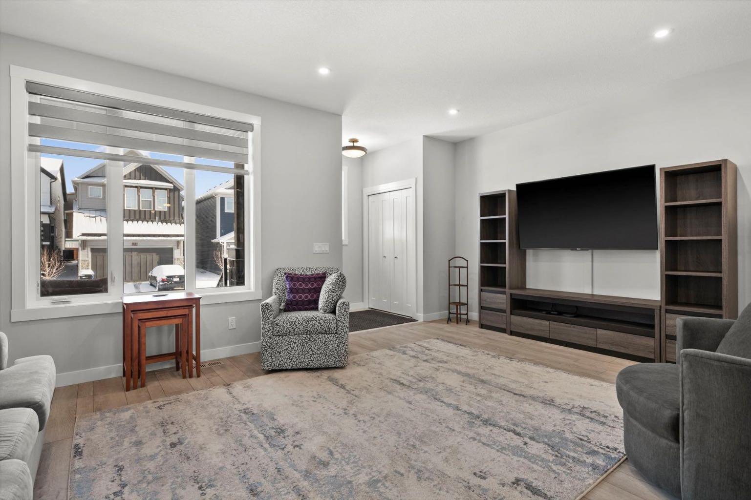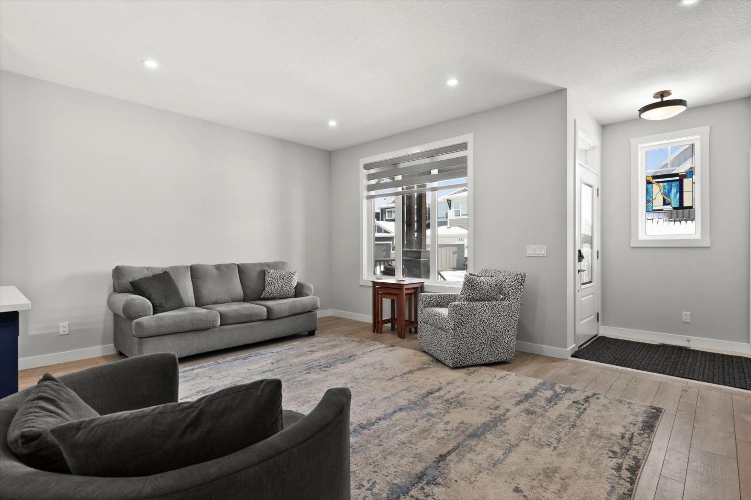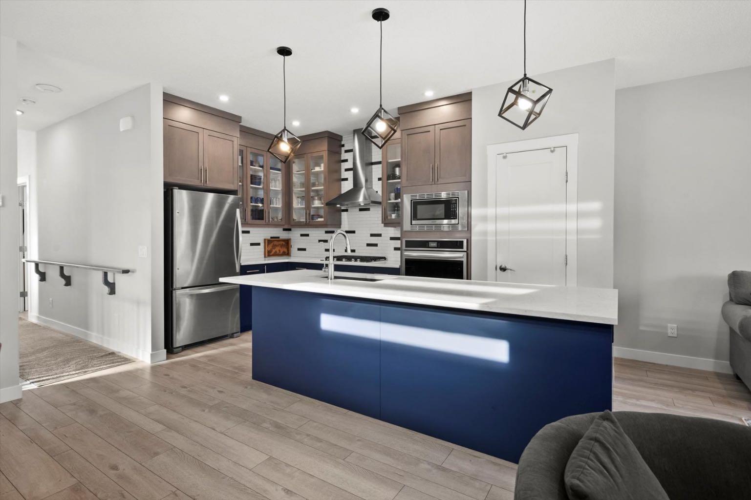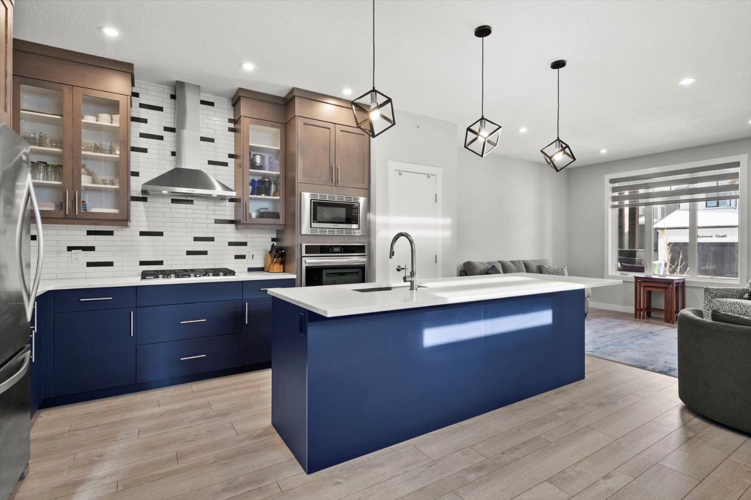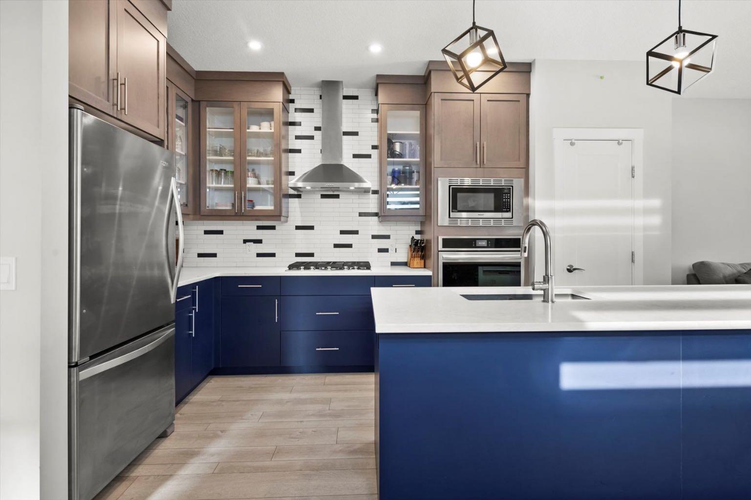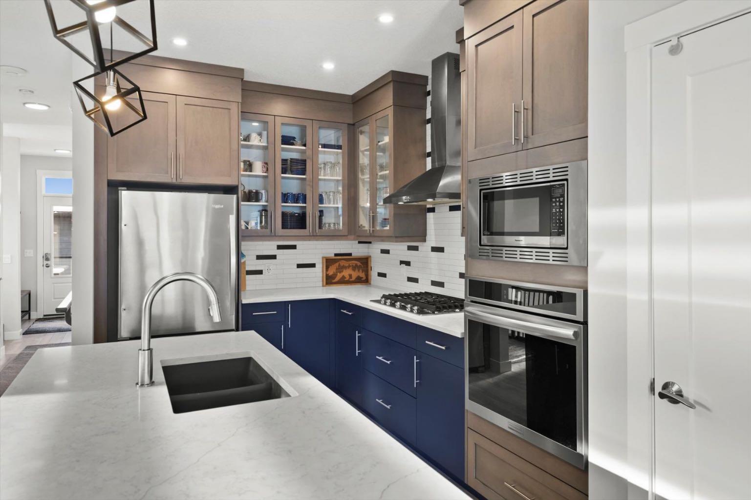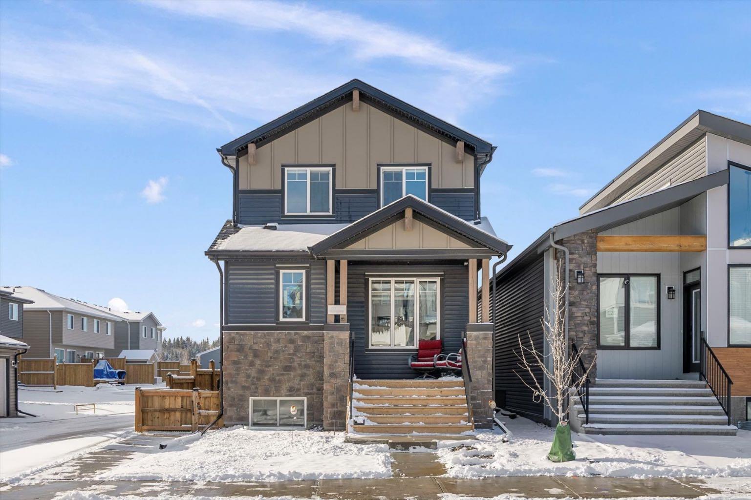
Client Remarks
Located in the heart of Rockland Park, this custom-built corner-lot home offers a rare blend of thoughtful design and everyday convenience. Just steps from scenic greenspace and walking paths overlooking the Bow River, and only a block from The Lodge community centre and recreation amenities, this is a home where nature, community, and comfort come together effortlessly.
Designed with versatility and accessibility in mind, this home is ideal for multi-generational living. A charming front porch welcomes you inside, where wide-plank white oak luxury vinyl flooring flows through much of the main level. The open-concept living space is designed for connection — gather around the dining table for meals that turn into memories, or unwind in the inviting family room. The custom kitchen is both stylish and functional, featuring quartz countertops, custom cabinetry, stainless steel appliances, and a five-burner gas range that invites you to unleash your inner chef.
One of the home’s standout features is the main-floor bedroom with an ensuite — a perfect retreat for a family member who finds stairs a challenge, or a quiet space for a home office. A hallway handrail provides additional support, and accessibility is further enhanced with two exterior ramps. Whether using a cane, walker, or simply wanting ease of movement, these thoughtful additions make everyday living more comfortable.
Upstairs, the central bonus room offers a flexible space for movie nights, a play area, or a cozy reading nook. The laundry room is conveniently located on this level, along with three bedrooms, including the primary suite with a walk-in closet and ensuite featuring quartz counters and a walk-in shower. Blackout blinds in the primary bedroom provide the perfect setting for restful sleep.
The fully finished basement extends the home’s versatility, offering a spacious rec room, an oversized fifth bedroom, and a full bathroom—ideal for guests, a teen retreat, or extended family.
Outdoor living is effortless with a low-maintenance backyard featuring a composite deck, artificial turf, and storage space beneath the deck. The oversized garage is a dream for hobbyists, complete with epoxy flooring, a dedicated workshop area, a 100-amp panel, and a 50-amp EV outlet.
Topping it all off, 30 solar panels have been installed, a forward-thinking addition that reduces energy costs and supports a more sustainable lifestyle.
Whether you're looking for a home that accommodates extended family, a space to enjoy your favourite pastimes, or a setting that offers both accessibility and style, this Rockland Park gem is ready to welcome you home.
Property Description
129 Rowmont Heath, Calgary, Alberta, T3L0H8
Property type
Detached
Lot size
N/A acres
Style
2 Storey
Approx. Area
N/A Sqft
Home Overview
Basement information
Finished,Full
Building size
N/A
Status
In-Active
Property sub type
Maintenance fee
$0
Year built
--
Amenities
Walk around the neighborhood
129 Rowmont Heath, Calgary, Alberta, T3L0H8Nearby Places

Shally Shi
Sales Representative, Dolphin Realty Inc
English, Mandarin
Residential ResaleProperty ManagementPre Construction
Mortgage Information
Estimated Payment
$0 Principal and Interest
 Walk Score for 129 Rowmont Heath
Walk Score for 129 Rowmont Heath

Book a Showing
Tour this home with Shally
Frequently Asked Questions about Rowmont Heath
See the Latest Listings by Cities
1500+ home for sale in Ontario
