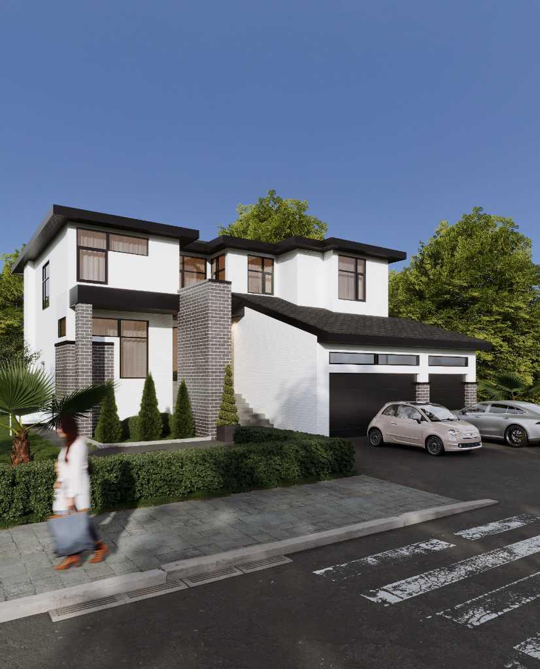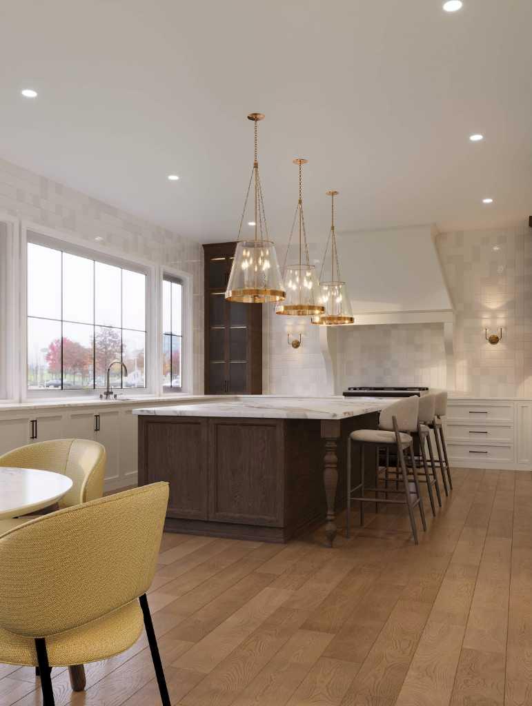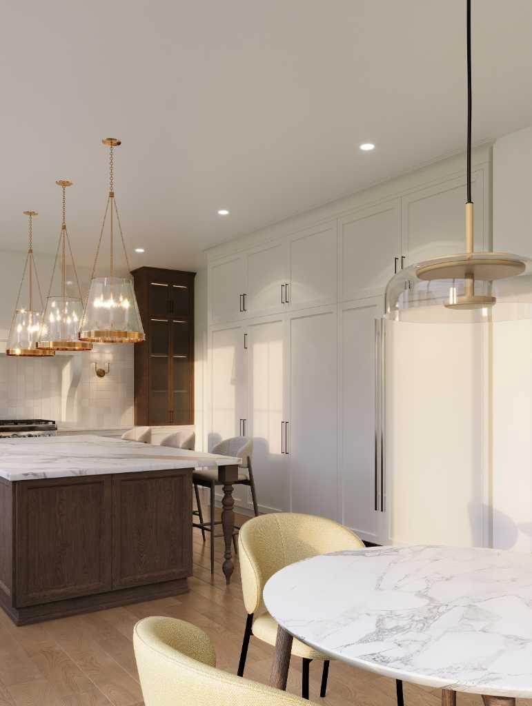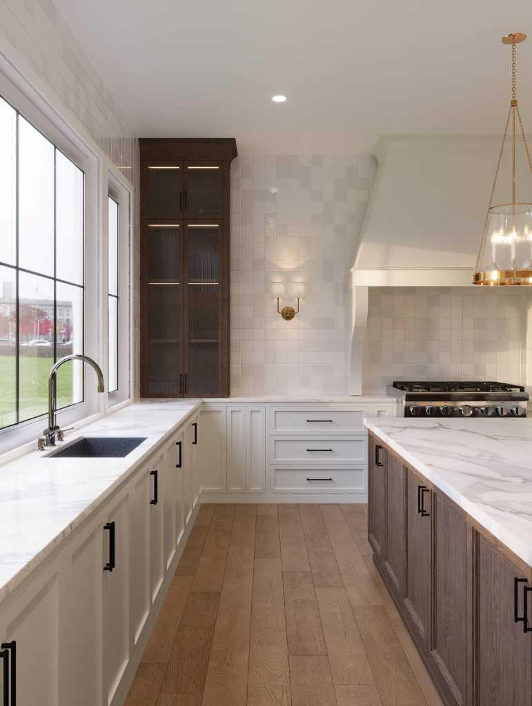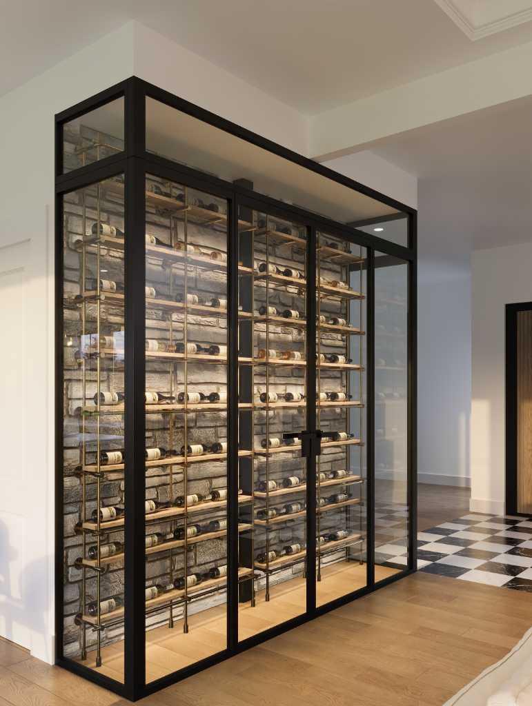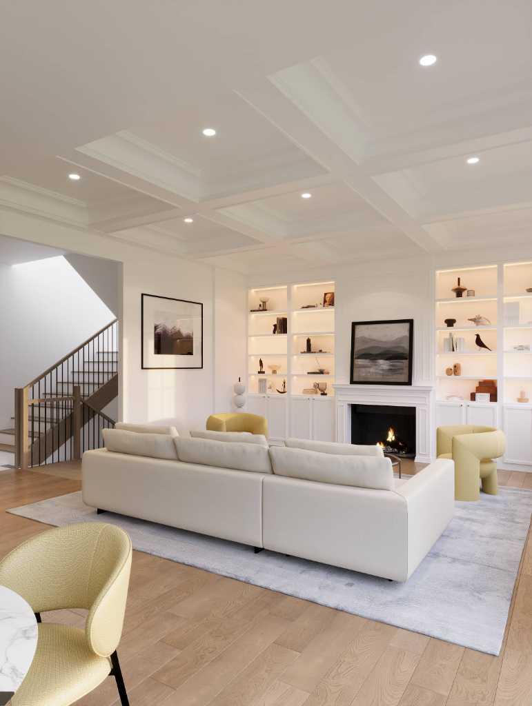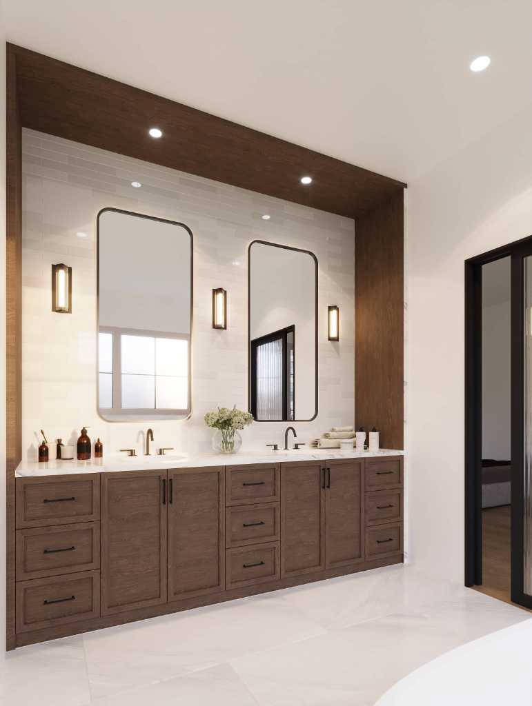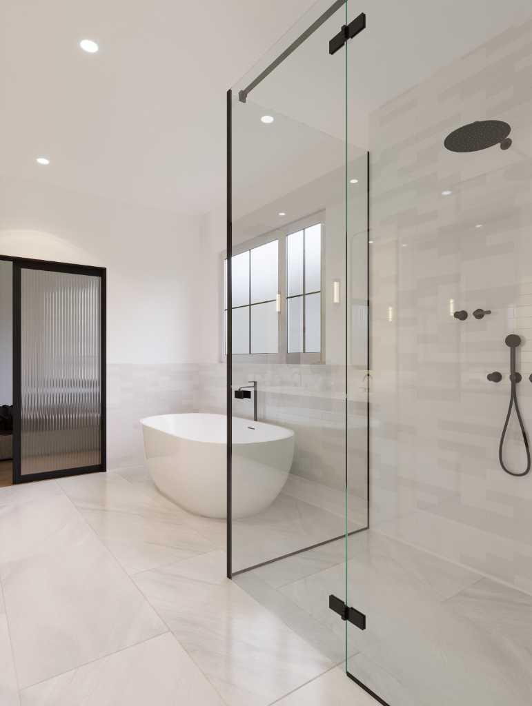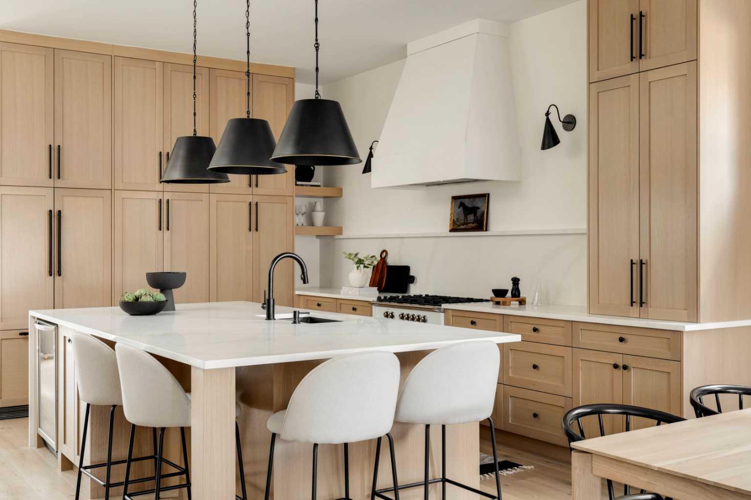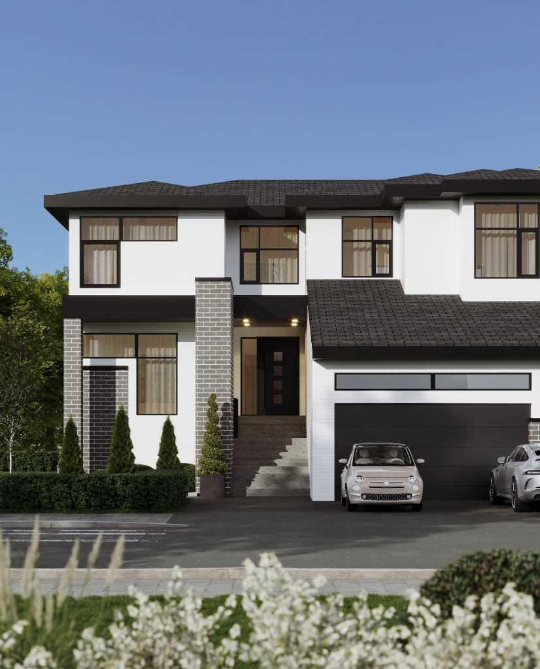
List Price: $1,699,000
42 RockCliff Heights, Calgary NW, Alberta, T3G 0C7
- By eXp Realty
Detached|MLS - #|Expired
4 Bed
5 Bath
Client Remarks
Built by Bright Custom Homes, a reputable builder with many years of experience and countless happy customers, 42 Rock Cliff Heights NW is a stunning custom-built luxury home in the prestigious Rock Lake Estates community on an 8000 sqft pie shape lot. Offering 3,600 sqft of above-ground living space and an additional 1,500 sqft in the basement, this meticulously designed residence seamlessly blends elegance, functionality, and modern comfort. The main floor features a grand foyer with soaring ceilings, a dedicated office, a formal dining room, and an open-concept living area with a cozy fireplace. The gourmet kitchen boasts top-of-the-line appliances, custom cabinetry, an oversized island, and a walk-in pantry with a prep bar, while a stylish wine display rack adds a touch of sophistication. Upstairs, the home offers four spacious bedrooms, each with its own en-suite bathroom, along with a luxurious primary retreat featuring a spa-like en-suite with dual vanities, a freestanding soaker tub, and a walk-in closet. A generous bonus room provides additional living space, perfect for family gatherings. The basement, with a convenient side entrance, is roughed in for hydronic in-floor heating and offers the potential for a future secondary suite, subject to approval and permitting by the city/municipality. Additional highlights include a triple-car garage, a mudroom with built-in lockers, and high-end finishes such as engineered hardwood, custom tilework, and designer lighting throughout.
Situated in the sought-after Rock Lake Estates, this home offers access to walking trails, parks, top-rated schools, and convenient proximity to major roadways, connecting you to downtown Calgary and the Rocky Mountains. Currently at the framing stage, this home presents a rare opportunity for you to work with an interior designer to create your own custom finishes, making it uniquely yours. Don’t miss this extraordinary opportunity—contact us today to schedule your private showing!
Property Description
42 RockCliff Heights, Calgary, Alberta, T3G 0C7
Property type
Detached
Lot size
N/A acres
Style
2 Storey
Approx. Area
N/A Sqft
Home Overview
Last check for updates
Virtual tour
N/A
Basement information
Full,Unfinished
Building size
N/A
Status
In-Active
Property sub type
Maintenance fee
$0
Year built
--
Walk around the neighborhood
42 RockCliff Heights, Calgary, Alberta, T3G 0C7Nearby Places

Shally Shi
Sales Representative, Dolphin Realty Inc
English, Mandarin
Residential ResaleProperty ManagementPre Construction
Mortgage Information
Estimated Payment
$0 Principal and Interest
 Walk Score for 42 RockCliff Heights
Walk Score for 42 RockCliff Heights

Book a Showing
Tour this home with Shally
Frequently Asked Questions about RockCliff Heights
See the Latest Listings by Cities
1500+ home for sale in Ontario
