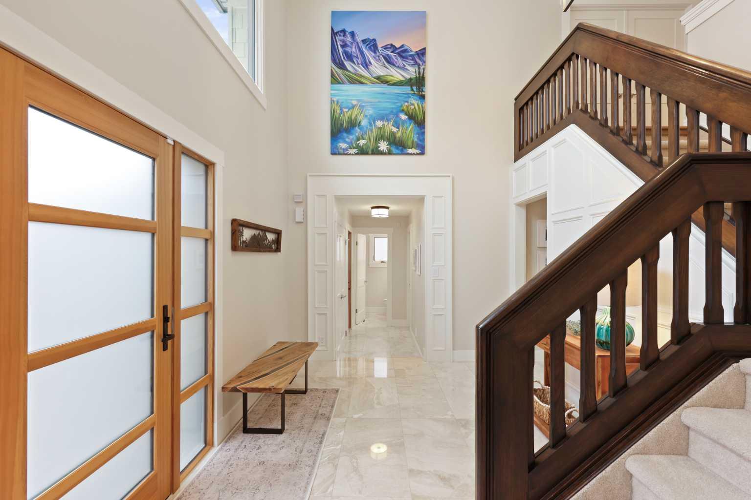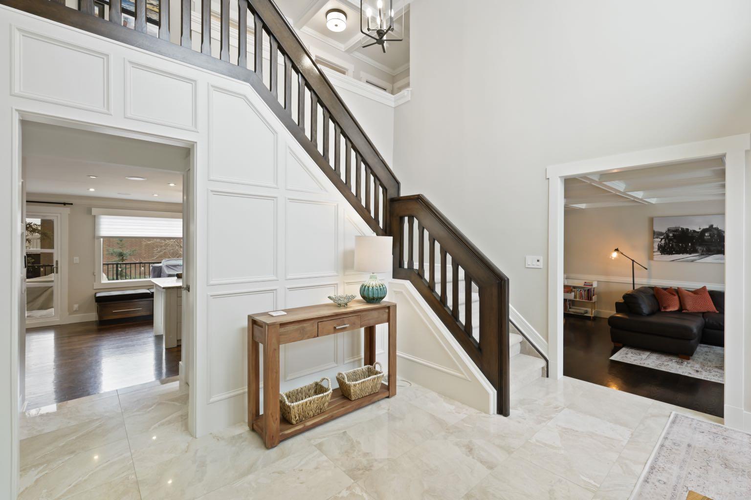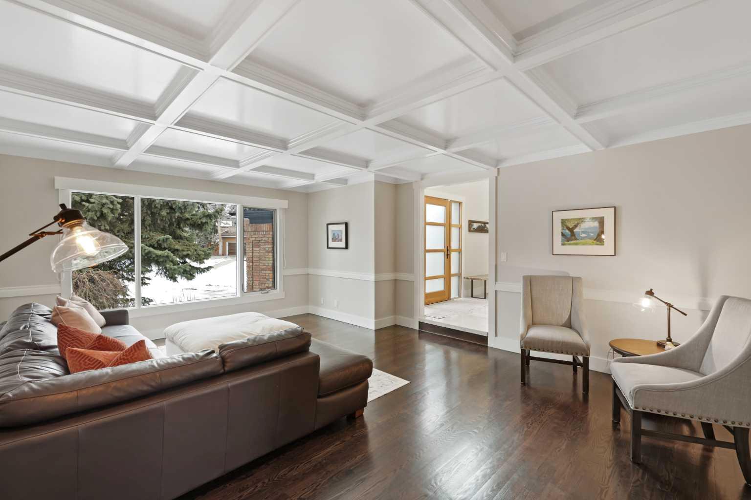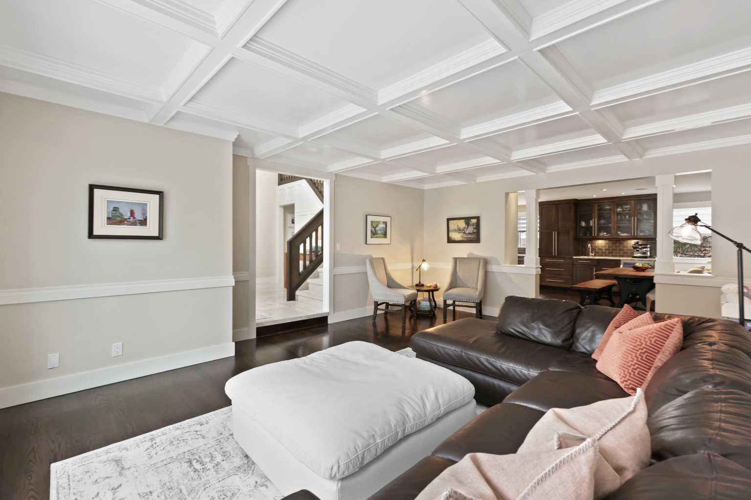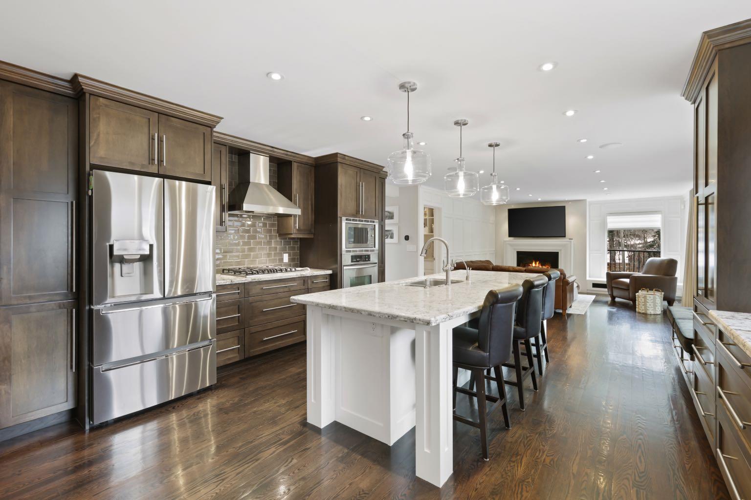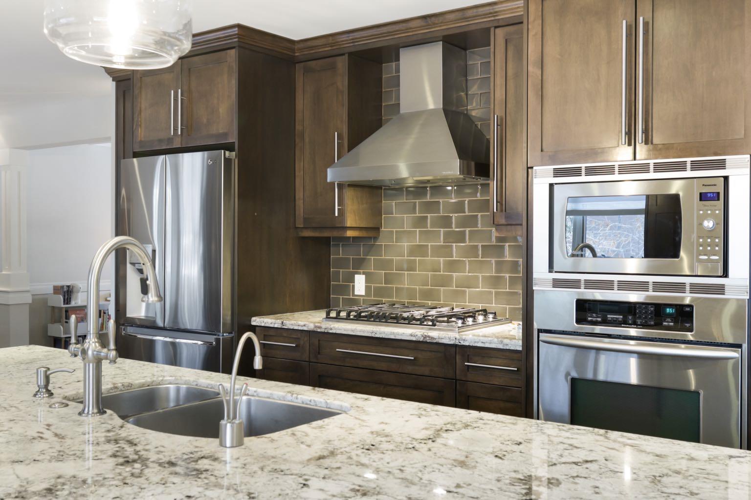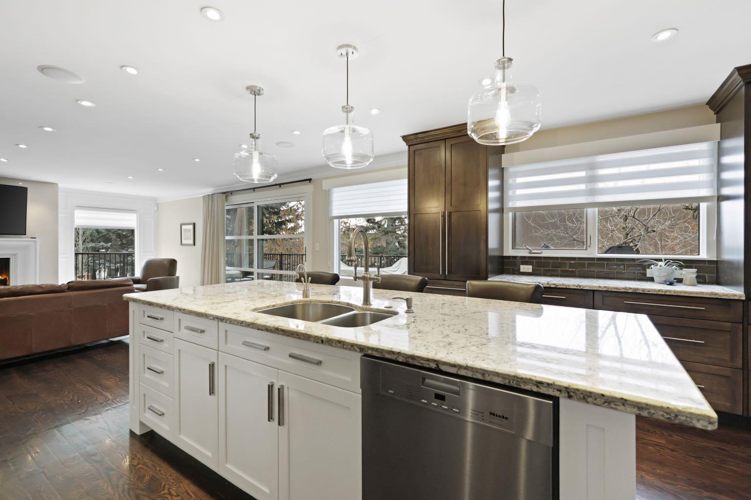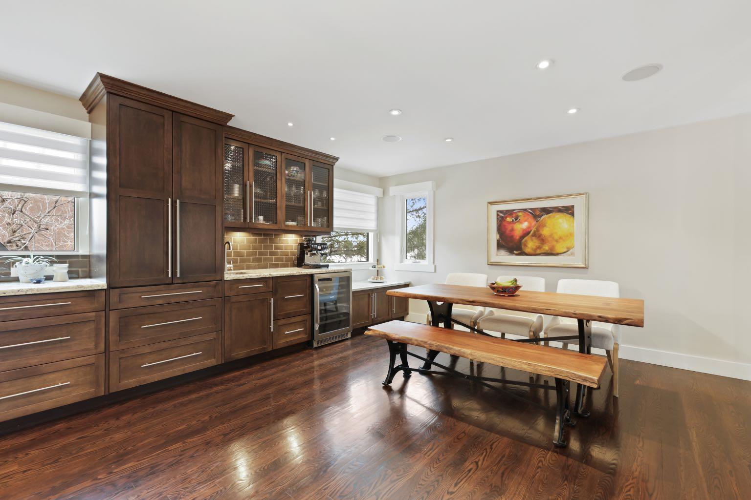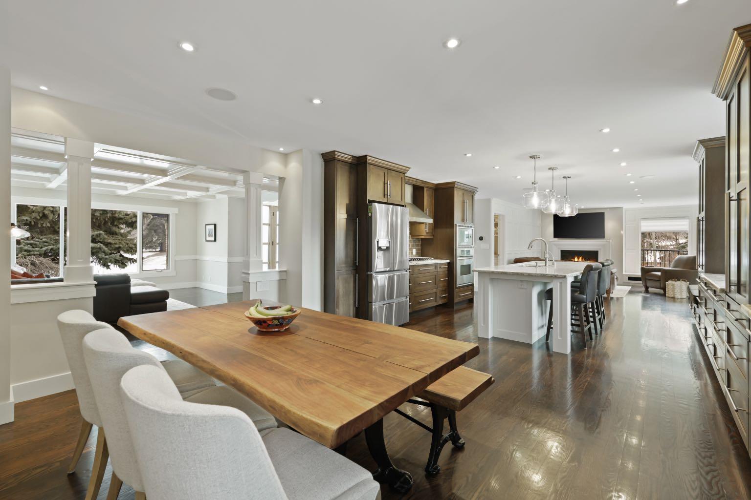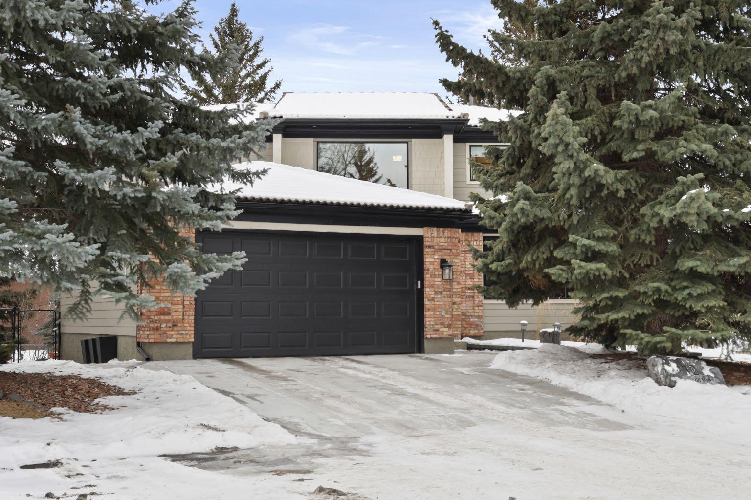
List Price: $1,499,900
12 Pump Hill Mews, Calgary S, Alberta, T2V4V5
Detached|MLS - #|Sold
5 Bed
4 Bath
Client Remarks
*Open House Cancelled* Welcome to this stunning two storey walk-out home located on a quiet cul-de-sac in the established community of Pump Hill. This 5-bedroom, 3.5-bath residence has been extensively renovated, blending modern luxury with thoughtful design. The exterior highlights a new driveway and south rear deck, Hardie board siding and a designer glass front door. A bright front entry with elegant marble floors warmly welcomes your family and friends. Continue through to a spacious living room that is comfortable hosting large or small gatherings. The dining room openly communicates with both the kitchen and living room - ideal for family meals or casual entertaining. A chef’s kitchen is a dream come true! An expansive granite island with a breakfast bar anchors the room and allows ample space for meal preparation. This high-end kitchen boasts stainless steel appliances, granite countertops, banks of custom cabinets and a charming window seat which overlooks the rear deck. Adjacent to the kitchen is a family room complete with a white stone fireplace and sliding glass doors that leads onto a sunny south-facing deck. A convenient laundry room, office and a 2-piece bathroom complete the main floor. The upper level highlights a spacious primary suite that serves as a serene retreat with a second fireplace, west and south-facing windows, a spacious walk-in closet designed by California Closets plus a “spa” ensuite. Discover three additional bedrooms on this level as well as a cheerful oversized family bath. A fully finished walk-out basement provides your family or guests with additional living space. An impressive, curved brick fireplace, wet bar and paneled walling add warmth and character to the recreation room. A fifth bedroom and full bathroom provide flexibility for guests or older children. Outside, the new deck offers a view of the landscaped yard, complete with an irrigation system, while a convenient shed beneath the deck provides additional storage. From the custom coffered ceilings to the exquisite crown moulding, every detail in this home exudes elegance and thoughtful design. The community of Pump Hill is in close walking distance to top-rated schools. It is a 5 minute drive to all major amenities including Glenmore Park, Heritage Park, the Rockyview Hospital, Glenmore Landing and Co-op Shopping Center. Get the kids off to the right start and experience living in one of Calgary’s most sought-after communities!
Property Description
12 Pump Hill Mews, Calgary, Alberta, T2V4V5
Property type
Detached
Lot size
N/A acres
Style
2 Storey
Approx. Area
N/A Sqft
Home Overview
Basement information
Finished,Full,Walk-Out To Grade
Building size
N/A
Status
In-Active
Property sub type
Maintenance fee
$0
Year built
--
Walk around the neighborhood
12 Pump Hill Mews, Calgary, Alberta, T2V4V5Nearby Places

Shally Shi
Sales Representative, Dolphin Realty Inc
English, Mandarin
Residential ResaleProperty ManagementPre Construction
Mortgage Information
Estimated Payment
$0 Principal and Interest
 Walk Score for 12 Pump Hill Mews
Walk Score for 12 Pump Hill Mews

Book a Showing
Tour this home with Shally
Frequently Asked Questions about Pump Hill Mews
See the Latest Listings by Cities
1500+ home for sale in Ontario
