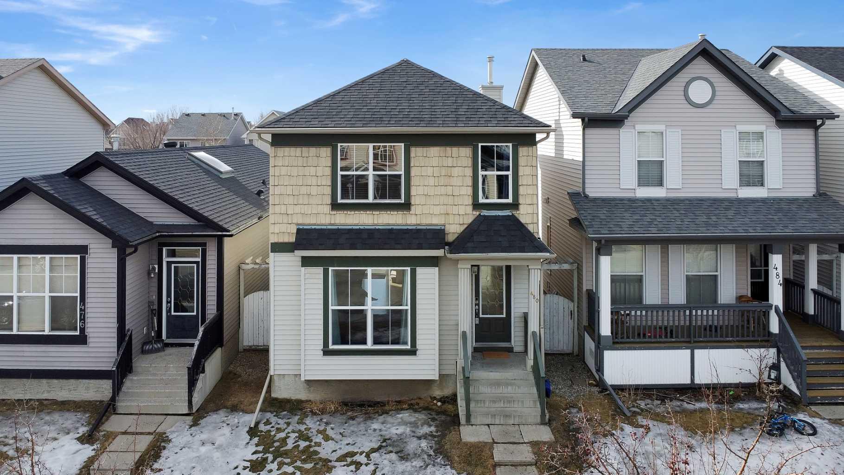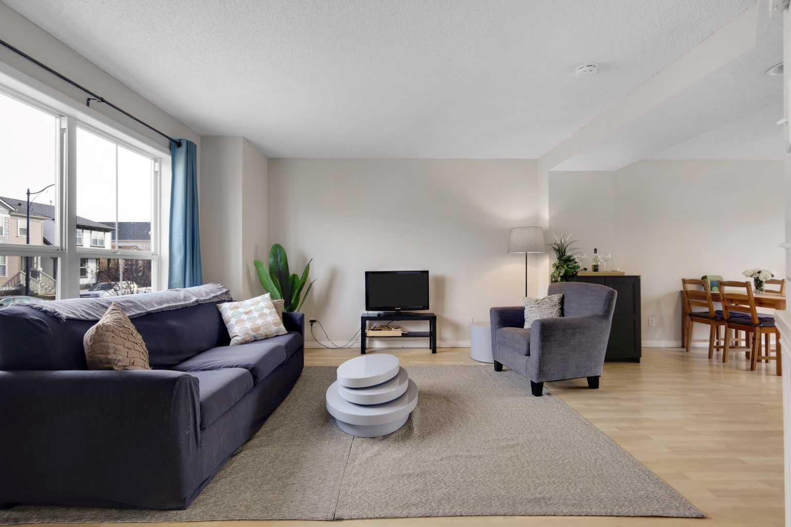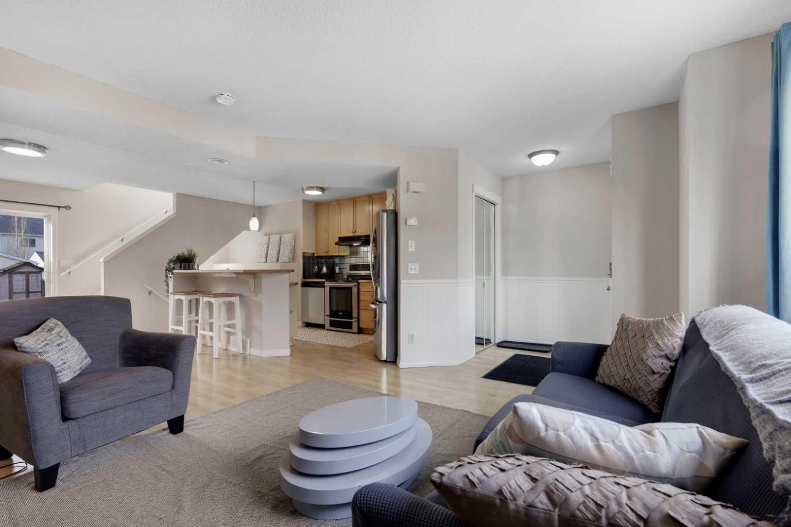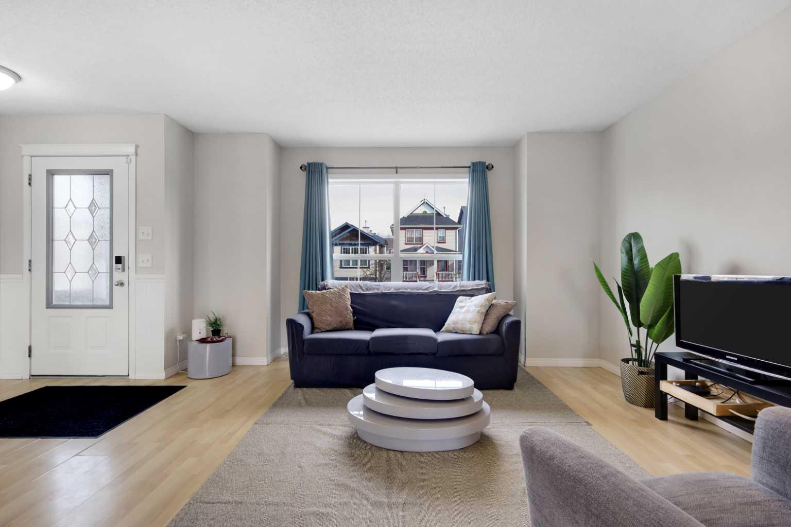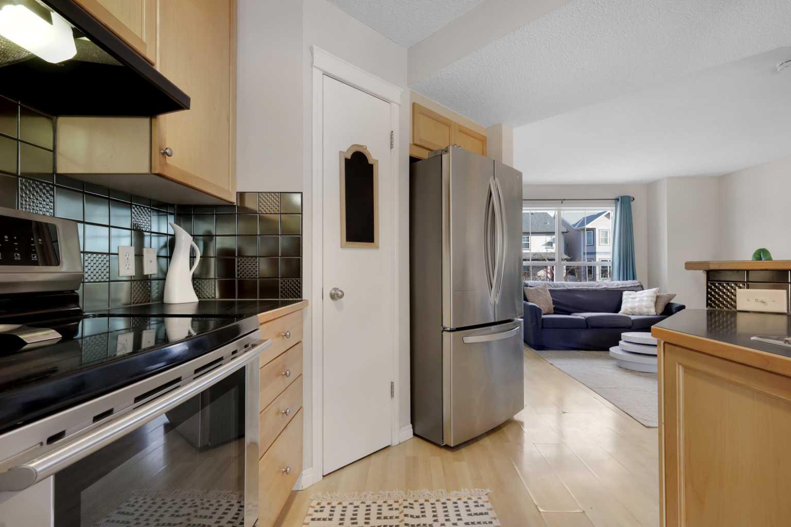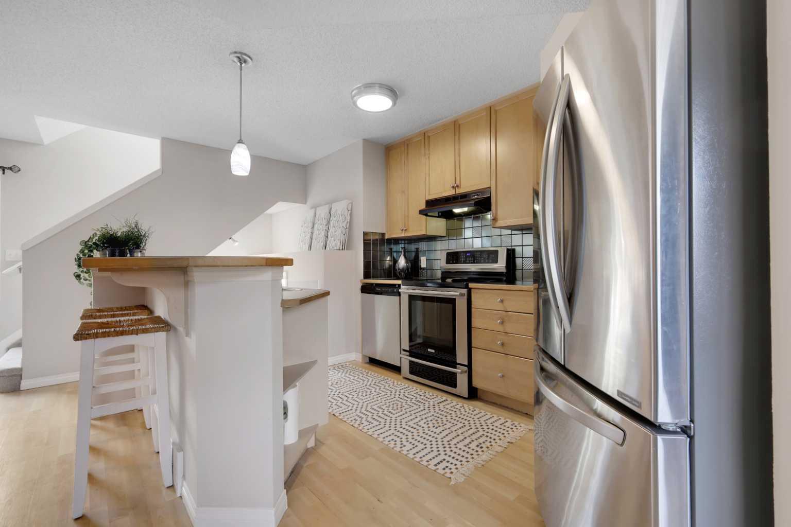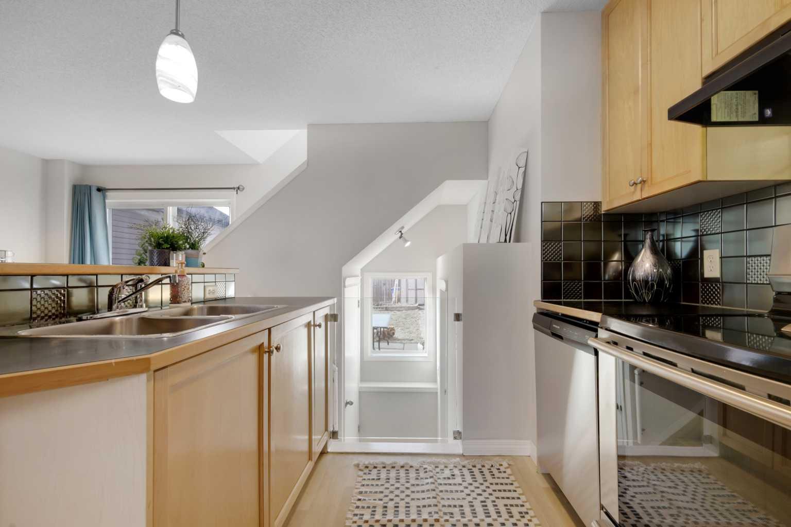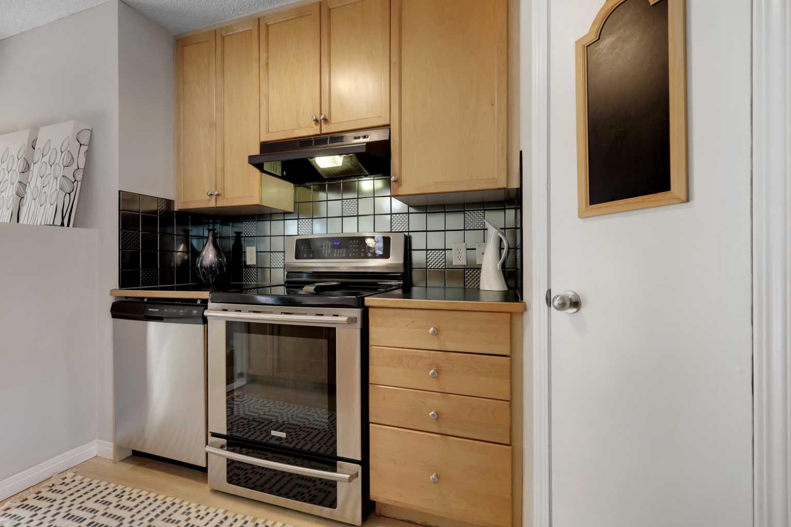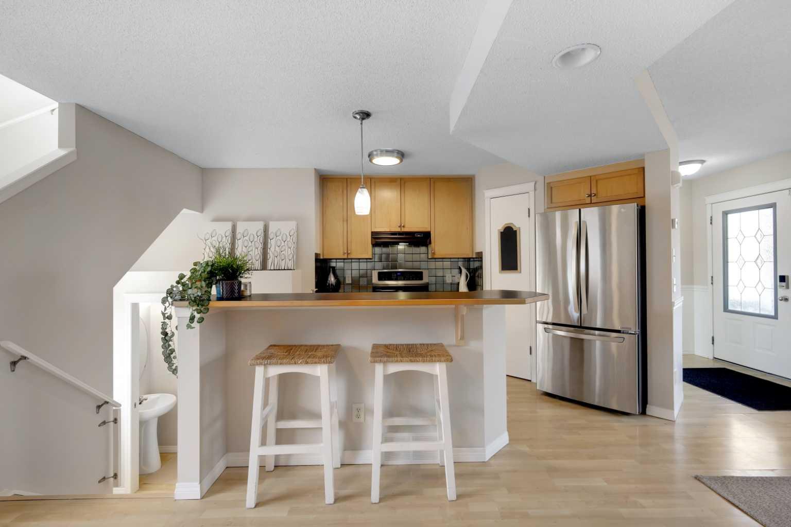
List Price: $517,000
480 Prestwick Circle, Calgary SE, Alberta, T2Z4P6
- By eXp Realty
Detached|MLS - #|Active
3 Bed
3 Bath
Client Remarks
Welcome to this inviting 2-storey home in the heart of McKenzie Towne, one of Calgary’s most sought-after communities! With 1,122 sq. ft. above grade and an additional 388 sq. ft. of finished basement space, this home is the perfect choice for first-time buyers, young families, or anyone looking for a cozy, move-in-ready property.
Step inside to find fresh new carpet and paint, giving the home a bright and modern feel. The main floor features a warm and welcoming living space, perfect for relaxing or entertaining. The kitchen offers ample cabinet storage and a dining area with plenty of natural light. Upstairs, you’ll find well-sized bedrooms and a full bathroom.
The finished basement provides additional living space—ideal for a rec room, home office, or gym. Outside, enjoy a lovely yard with room to play, garden, or entertain. New shingles Sept 2022.
Located close to schools, parks, and shopping, this home offers the perfect blend of comfort and convenience. Don’t miss out on this fantastic opportunity to own in McKenzie Towne! Check out the 3D Tour and Floor Plans!
Property Description
480 Prestwick Circle, Calgary, Alberta, T2Z4P6
Property type
Detached
Lot size
N/A acres
Style
2 Storey
Approx. Area
N/A Sqft
Home Overview
Basement information
Finished,Full
Building size
N/A
Status
In-Active
Property sub type
Maintenance fee
$0
Year built
--
Amenities
Walk around the neighborhood
480 Prestwick Circle, Calgary, Alberta, T2Z4P6Nearby Places

Shally Shi
Sales Representative, Dolphin Realty Inc
English, Mandarin
Residential ResaleProperty ManagementPre Construction
Mortgage Information
Estimated Payment
$0 Principal and Interest
 Walk Score for 480 Prestwick Circle
Walk Score for 480 Prestwick Circle

Book a Showing
Tour this home with Angela
Frequently Asked Questions about Prestwick Circle
See the Latest Listings by Cities
1500+ home for sale in Ontario
