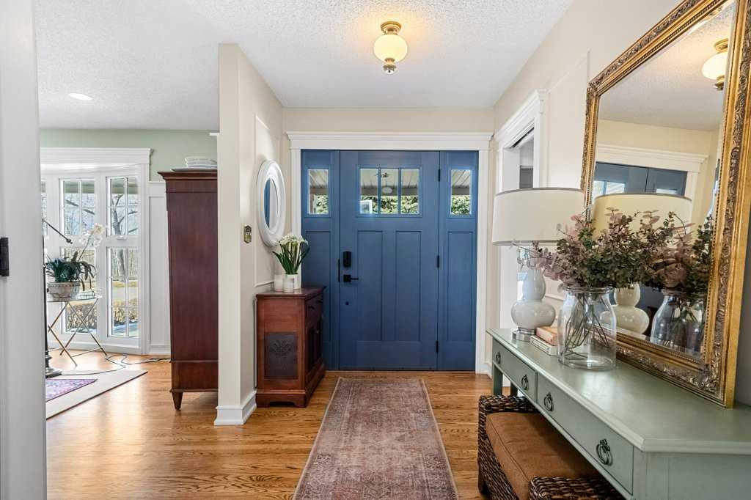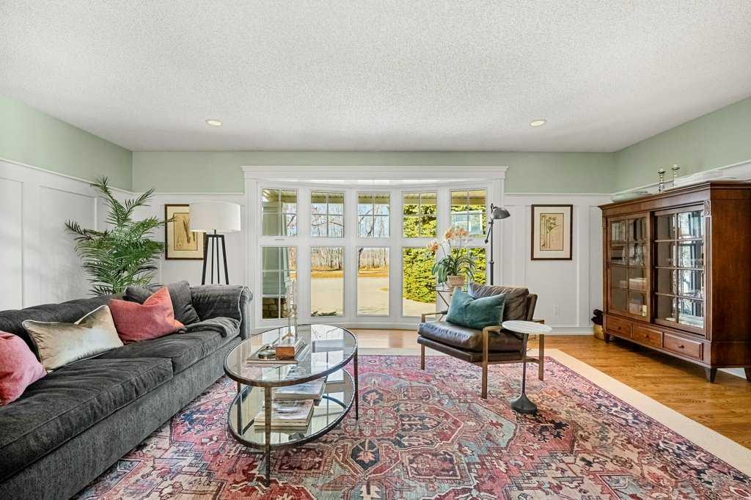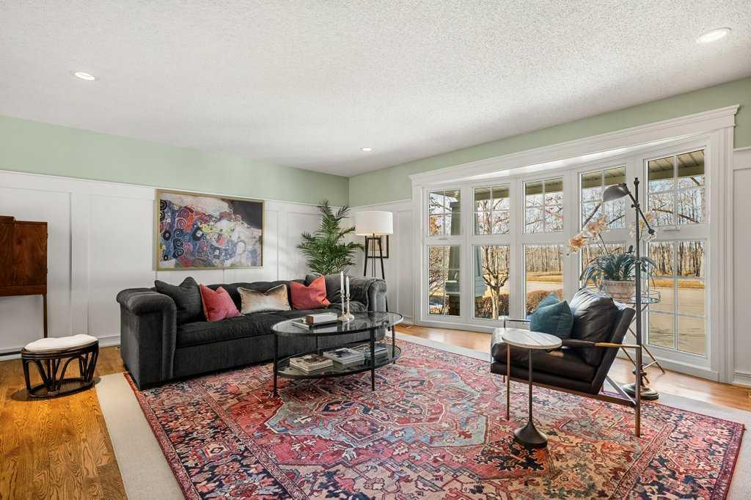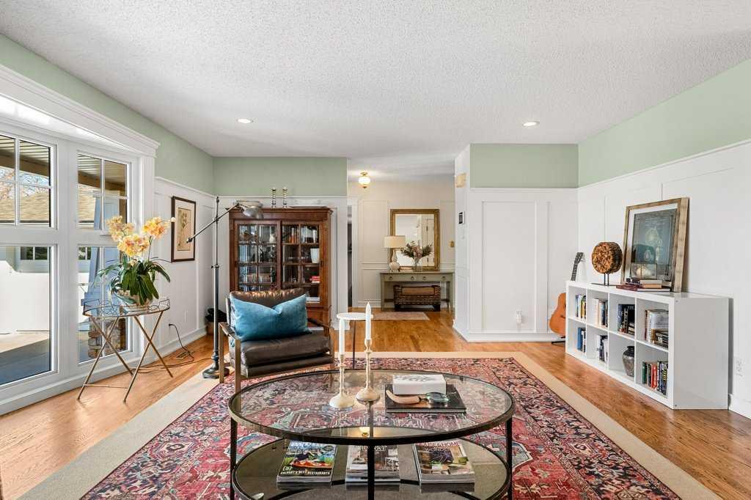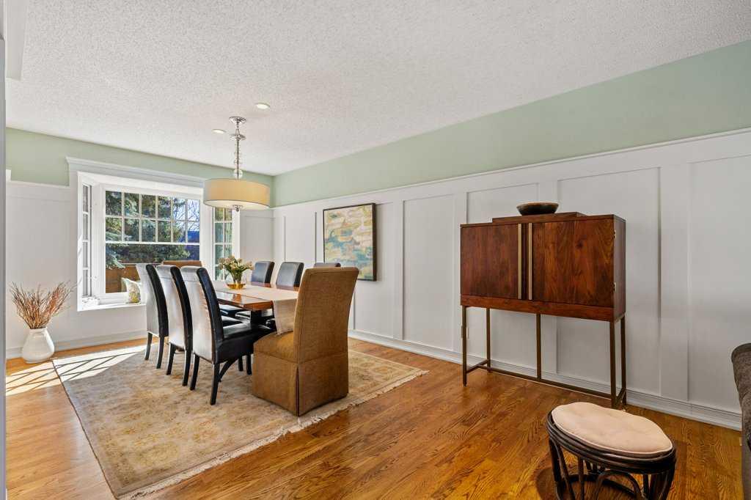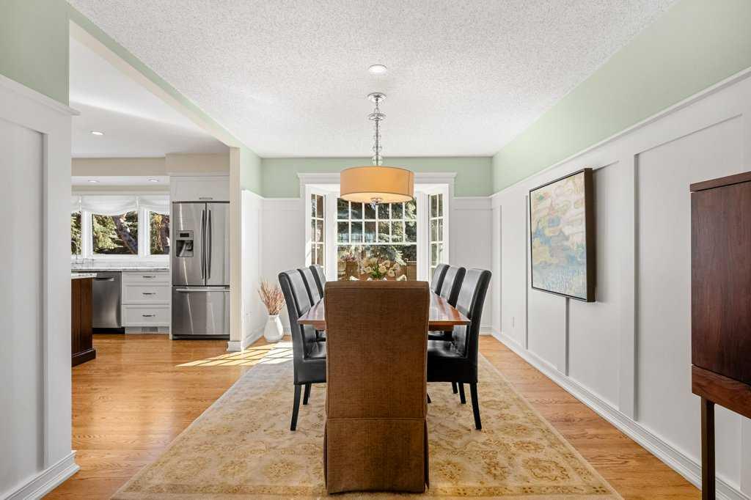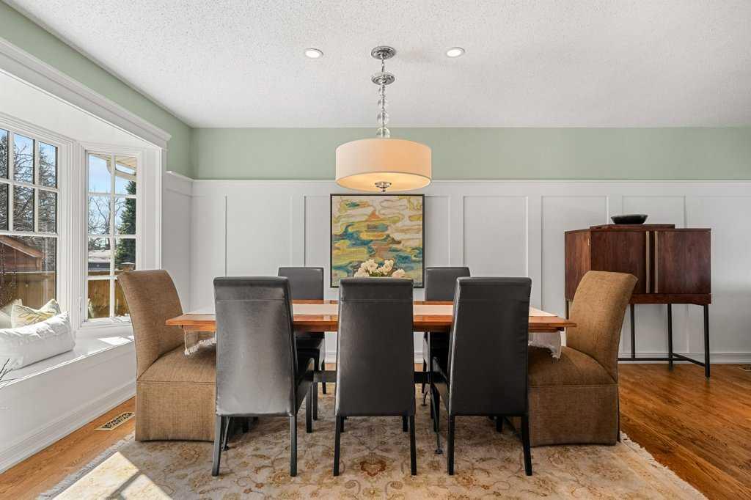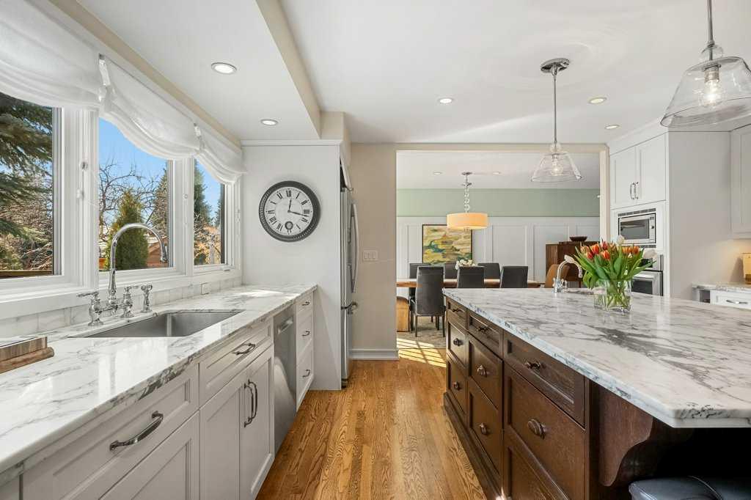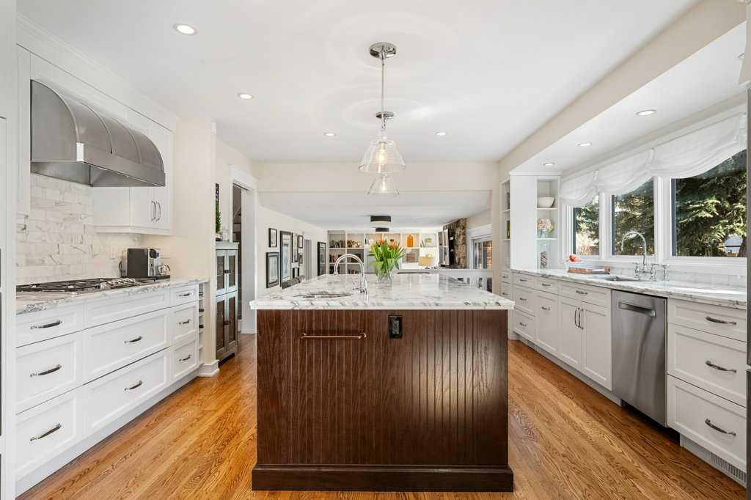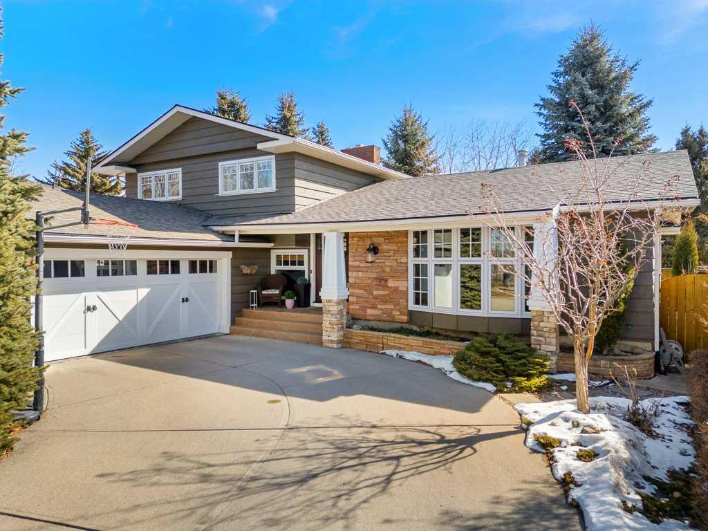
List Price: $1,379,000
220 Parkvista Crescent, Calgary S, Alberta, T2J 4W7
- By 2% Realty
Detached|MLS - #|Pending
4 Bed
4 Bath
Client Remarks
RARE PARKLAND RIDGE HOME FACING FISH CREEK PARK
Nestled on one of the most coveted streets in Parkland, this remarkable home offers a once-in-a-lifetime opportunity to live directly across from Fish Creek Park. Homes in this location RARELY COME TO MARKET, and it’s easy to see why.
From the moment you arrive, you’ll feel the undeniable charm of this executive two-story home, set against a stunning backdrop of mature trees, lush greenery, and breathtaking park views. With over 3,000sf of beautifully developed living space, this home has been meticulously maintained and thoughtfully updated, blending modern comfort with the serenity of nature.
Step inside to a bright and airy living space, where an oversized picture window floods the home with natural light, creating the perfect spot to sip your morning coffee as you watch the SUNRISE GLOW OVER FISH CREEK PARK.
Beyond the inviting entryway, the spacious living and dining rooms seamlessly transition into a MODERN DREAM KITCHEN, designed to bring people together. This stunning space features professional-grade appliances, marble countertops, and an oversized island with a prep sink and additional seating, making it the heart of the home. Whether you’re cooking a family meal or hosting a dinner party, this space was designed for connection and conversation.
The adjoining family room is a cozy retreat, centered around a grand stone wood-burning fireplace and framed by a custom wall of cabinetry with soft accent lighting. Large sliding glass doors open to a private backyard oasis, where a designer patio with a gas hookup awaits summer barbecues and quiet evenings under the stars.
A dedicated office/den offers the perfect work-from-home setup, while a CUSTOM-DESIGNED MUDROOM AND LAUNDRY ROOM keep everything organized. A stylish two-piece bathroom with marble countertops completes the main level.
Ascend to the upper level, where the primary suite feels like a private retreat. Imagine unwinding by the floor-to-ceiling stone wood-burning fireplace with a gas starter, then stepping into your spa-inspired ensuite, complete with heated flooring and a walk-in shower. Custom-built closet organizers provide ample storage, keeping everything tidy and within reach.
Two generously sized bedrooms offer bright and comfortable spaces for family or guests, while a beautifully designed 4-piece bathroom with double sinks ensures convenience for busy mornings.
The fully finished lower level offers even more space to enjoy. A large family room is perfect for movie nights, while a spacious 4th bedroom with an oversized egress window makes a welcoming guest retreat. A 3-piece bathroom with a walk-in shower and ample storage areas complete this thoughtfully designed space. Living here means being steps away from Fish Creek Park’s endless walking and biking trails, The Bow Valley Ranche, Annie’s Café, and Park 96, while still enjoying quick access to Deerfoot Trail.
Property Description
220 Parkvista Crescent, Calgary, Alberta, T2J 4W7
Property type
Detached
Lot size
N/A acres
Style
2 Storey Split
Approx. Area
N/A Sqft
Home Overview
Last check for updates
Virtual tour
N/A
Basement information
Finished,Full
Building size
N/A
Status
In-Active
Property sub type
Maintenance fee
$0
Year built
--
Amenities
Walk around the neighborhood
220 Parkvista Crescent, Calgary, Alberta, T2J 4W7Nearby Places

Shally Shi
Sales Representative, Dolphin Realty Inc
English, Mandarin
Residential ResaleProperty ManagementPre Construction
Mortgage Information
Estimated Payment
$0 Principal and Interest
 Walk Score for 220 Parkvista Crescent
Walk Score for 220 Parkvista Crescent

Book a Showing
Tour this home with Shally
Frequently Asked Questions about Parkvista Crescent
See the Latest Listings by Cities
1500+ home for sale in Ontario
