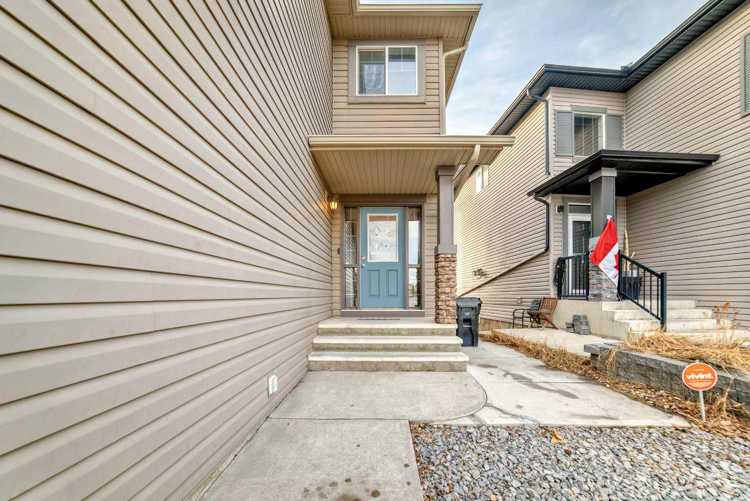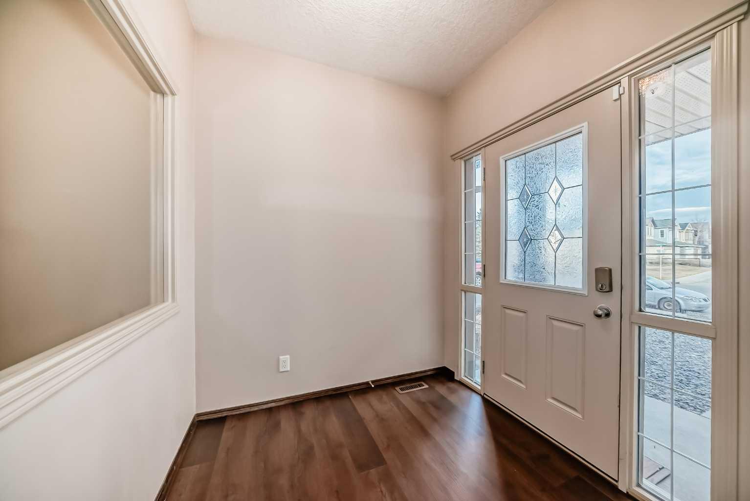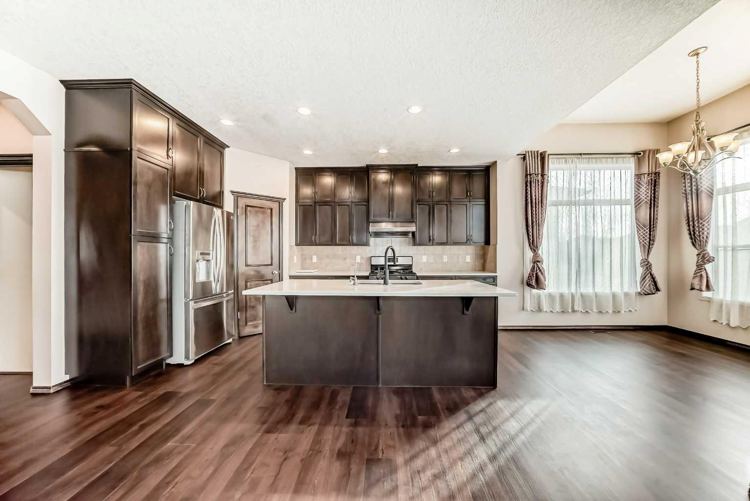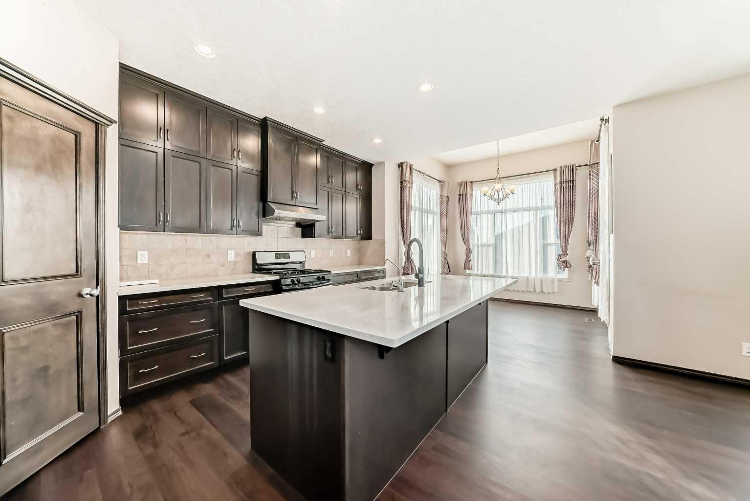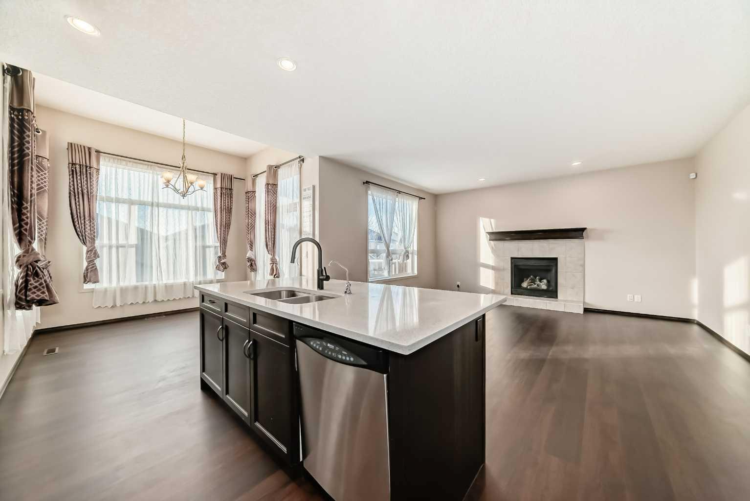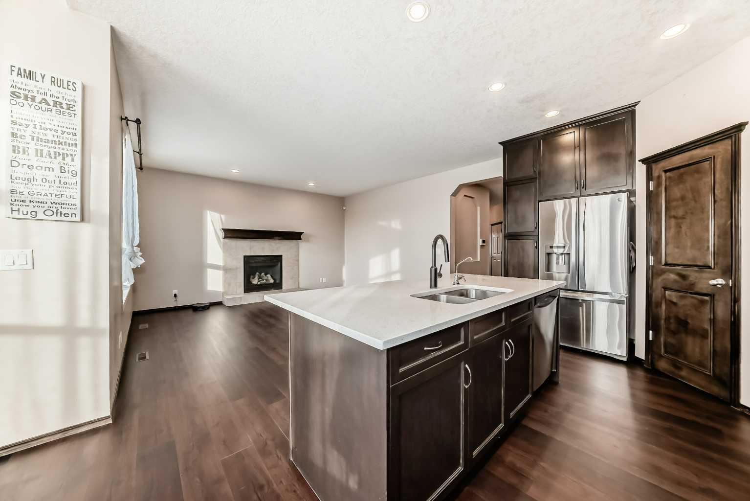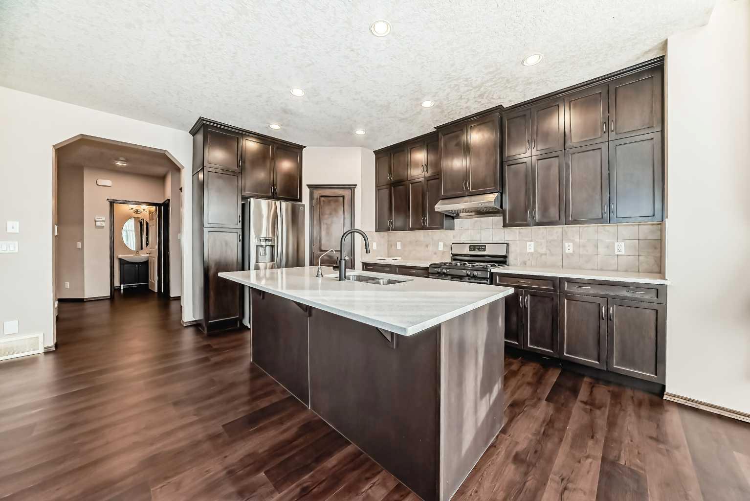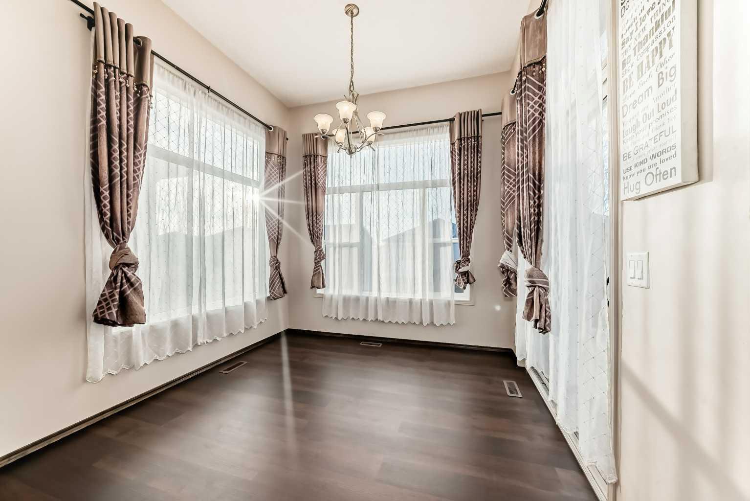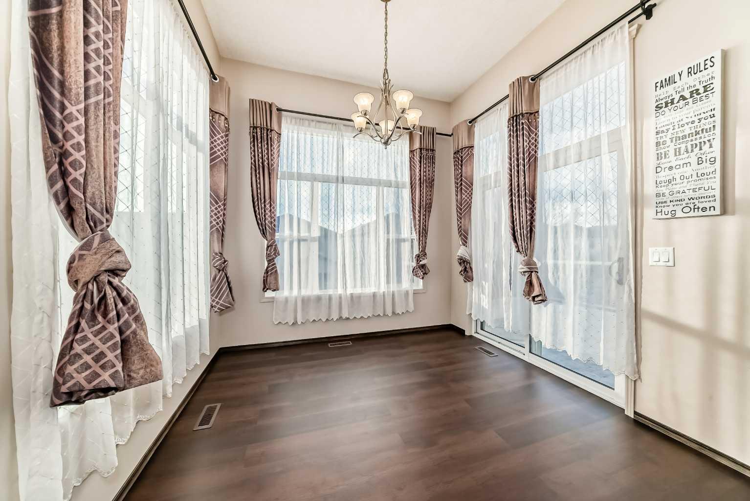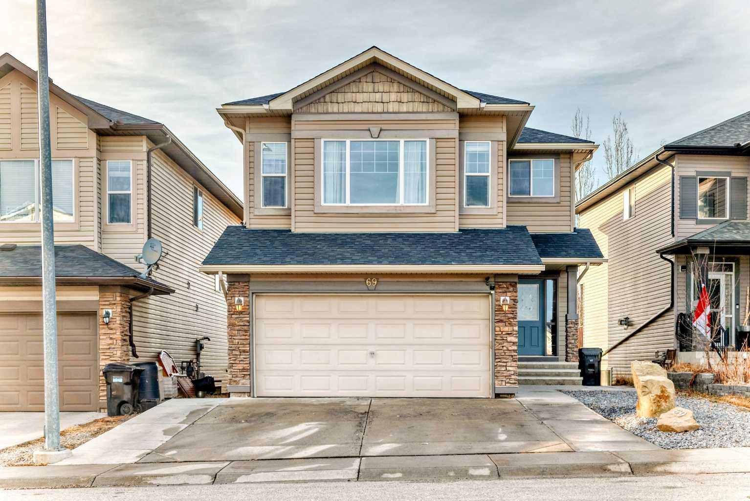
List Price: $815,000
69 Pantego Link, Calgary N, Alberta, T3K 0C4
- By CIR Realty
Detached|MLS - #|Active
4 Bed
4 Bath
Client Remarks
Welcome to 69 Pantego Link NW, a stunning two-storey walkout home located in the heart of the highly sought-after community of Panorama Hills. Offering over 2,100 square feet of beautifully designed living space, this residence perfectly blends elegance, functionality, and modern upgrades. From the moment you step inside, you’ll be greeted by a spacious foyer that leads to a versatile flex room, complete with double French doors — ideal for a home office, study, or formal dining area.
The main floor boasts soaring 9-foot ceilings and is adorned with rich 3 1/4 inch maple hardwood flooring, creating a warm and inviting atmosphere. At the heart of the home is the chef-inspired kitchen, thoughtfully upgraded with full-height, ebony-stained cabinetry, an oversized island, and ample counter space for all your culinary needs. Premium stainless steel appliances, including a gas stove, over-the-range microwave, and a side-by-side refrigerator, complete this dream kitchen. The adjacent dinning room is highlighted by impressive 11-foot ceilings and opens through sliding doors to an expansive deck, overlooking the fully fenced backyard — a perfect setting for outdoor entertaining and family gatherings.
Upstairs, you’ll find a bright and airy bonus room framed by large windows offering charming views of the nearby playground. The master bedroom is a private retreat featuring a luxurious ensuite with a soaker tub, a separate 4’x3’ shower, a built-in makeup desk, and a large walk-in closet. Two additional well-proportioned bedrooms, filled with natural light, and the convenience of an upper-floor laundry room enhance everyday living. The bonus room also benefits from 9-foot ceilings, maintaining the sense of openness throughout the upper level.
The fully finished walkout basement offers versatile additional living space, complete with a recreation room, a stylish bar area, a generously sized fourth bedroom, and a full four-piece bathroom — perfect for guests, extended family, or creating your ideal entertainment space. Additional recent upgrades include a brand-new roof and new flooring completed in 2025, as well as a whole-house softened water system, ensuring both comfort and peace of mind.
The Route 8 bus stop is within a 400-meter walking distance and offers direct access to Churchill High School and Foothills Hospital.
69 Pantego Link NW is truly a home that reflects quality craftsmanship and thoughtful design at every turn. Don't miss the opportunity to make this exceptional property your own.
Property Description
69 Pantego Link, Calgary, Alberta, T3K 0C4
Property type
Detached
Lot size
N/A acres
Style
2 Storey
Approx. Area
N/A Sqft
Home Overview
Last check for updates
Virtual tour
N/A
Basement information
Finished,Full,Walk-Out To Grade
Building size
N/A
Status
In-Active
Property sub type
Maintenance fee
$0
Year built
--
Amenities
Walk around the neighborhood
69 Pantego Link, Calgary, Alberta, T3K 0C4Nearby Places

Shally Shi
Sales Representative, Dolphin Realty Inc
English, Mandarin
Residential ResaleProperty ManagementPre Construction
Mortgage Information
Estimated Payment
$0 Principal and Interest
 Walk Score for 69 Pantego Link
Walk Score for 69 Pantego Link

Book a Showing
Tour this home with Angela
Frequently Asked Questions about Pantego Link
See the Latest Listings by Cities
1500+ home for sale in Ontario
