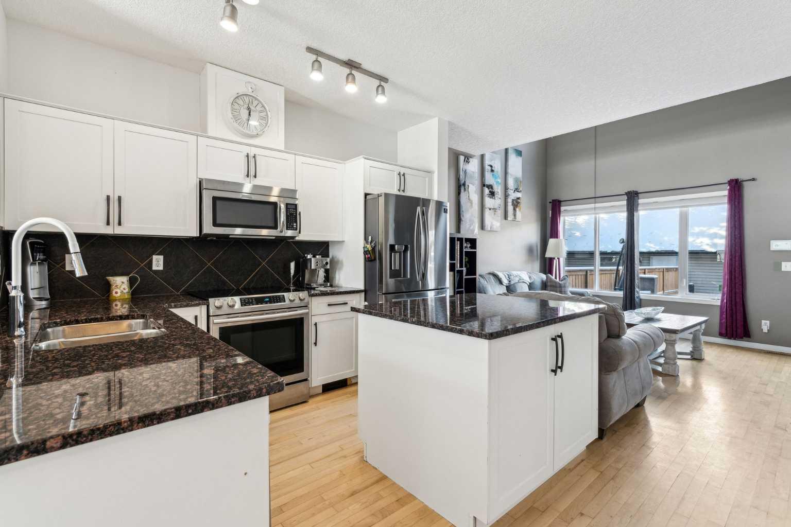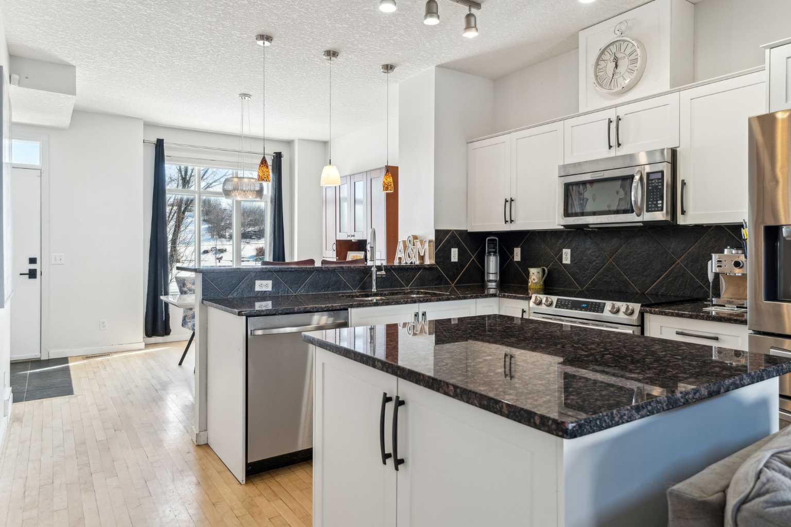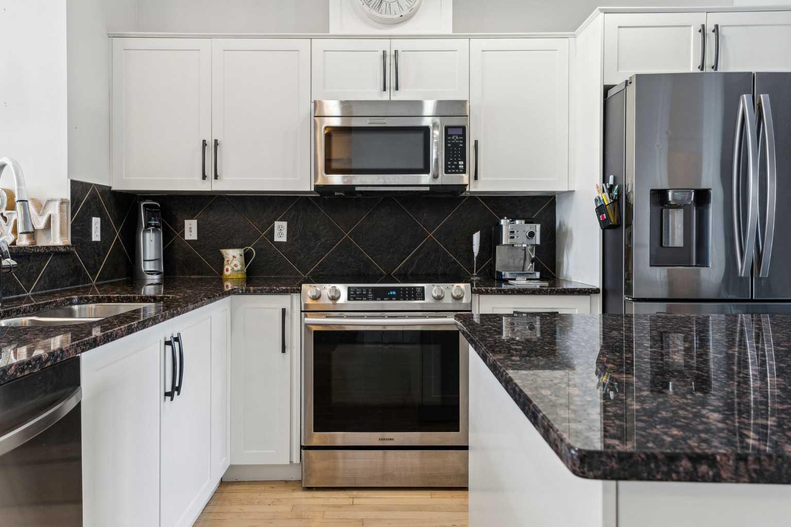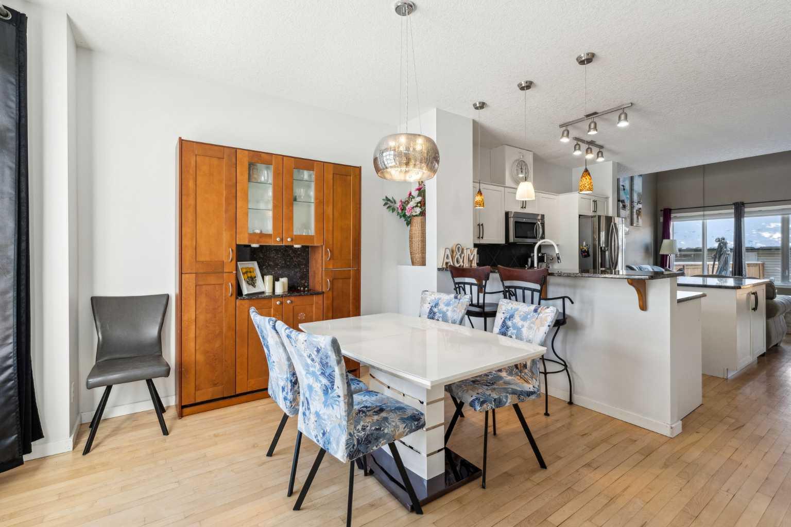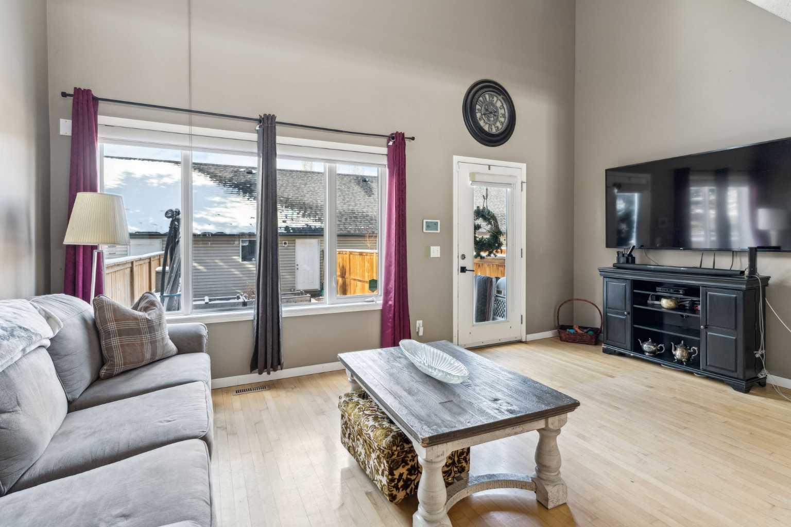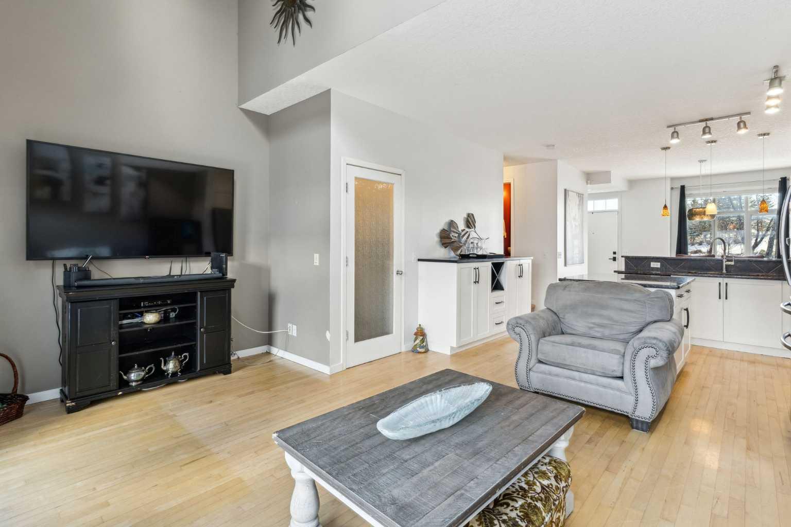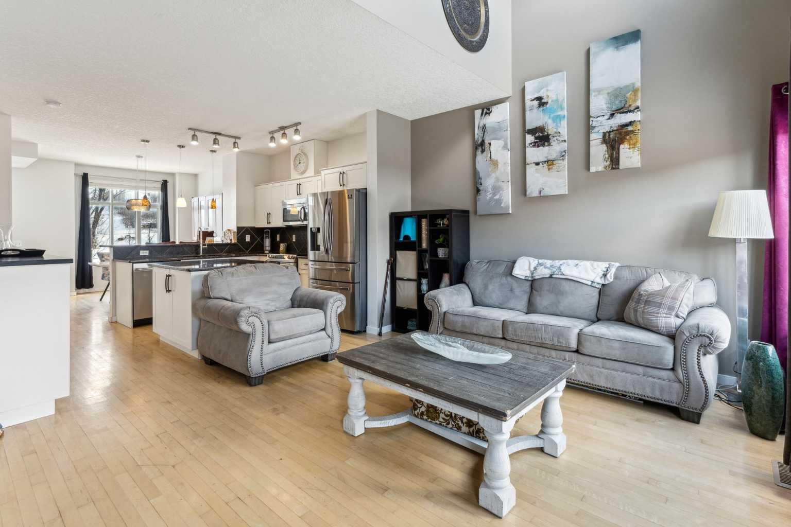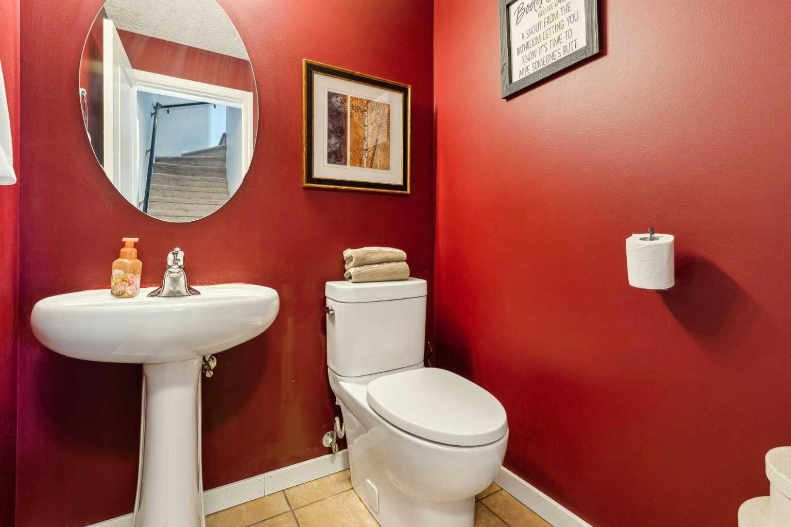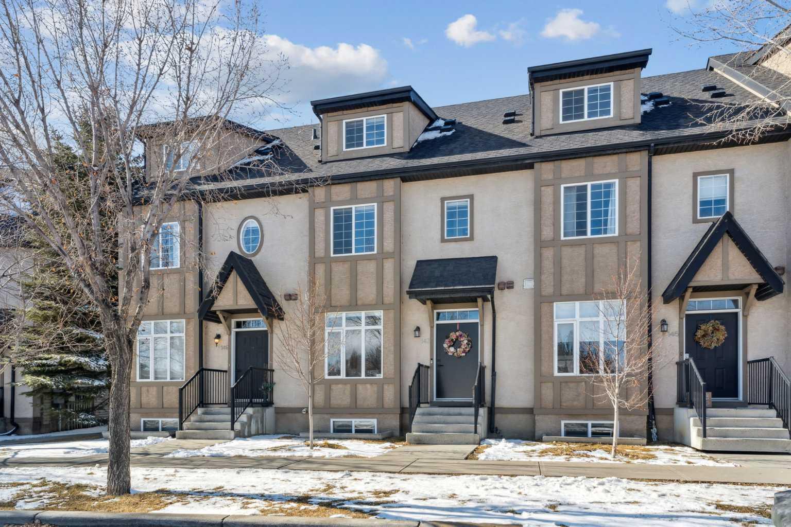
List Price: $550,000 + $366 maint. fee
147 Mckenzie Towne Drive, Calgary SE, Alberta, T2Z 4J8
- By RE/MAX iRealty Innovations
Row/Townhouse|MLS - #|Active
3 Bed
4 Bath
Included in Maintenance Fee:
Common Area Maintenance
Insurance
Professional Management
Reserve Fund Contributions
Snow Removal
Client Remarks
Welcome to your dream home in the heart of McKenzie Towne—where timeless charm meets stylish, modern living! This exceptional 3-storey townhouse offers over 2,000 SQ.FT. OF BEAUTIFULLY FINISHED LIVING SPACE across four levels, with thoughtful renovations, designer finishes, and a layout that effortlessly adapts to your lifestyle. Step inside to a bright and open main floor where GLEAMING HARDWOOD FLOORS flow from the dining area into the heart of the home—a beautifully renovated kitchen. You’ll love the UPDATED CABINETS WITH SOFT-CLOSE HINGES, GRANITE COUNTERTOPS, TILED BACKSPLASH, and PREMIUM STAINLESS STEEL APPLIANCES. An added pantry provides extra storage, while the open-concept design makes this space perfect for both daily living and entertaining. The SPACIOUS LIVING ROOM features soaring ceilings and opens onto your own PRIVATE, FENCED BACKYARD, complete with a CEMENT PATIO, SYNTHETIC GRASS, GRAVEL LANDSCAPING, and GARDEN BOXES—a low-maintenance oasis for summer barbecues or your morning coffee. Upstairs, the SECOND-FLOOR BEDROOM SUITE offers incredible space, complete with a PRIVATE 4-PIECE ENSUITE, making it ideal for teens, roommates, or extended family. The entire top floor is a true showstopper—your MASTER RETREAT. Enjoy VAULTED CEILINGS, a cozy nook for reading or relaxing, a MASSIVE WALK-IN CLOSET, and an ULTRA-LUXURIOUS 5-PIECE ENSUITE featuring a 4x5 GLASS-TILED SHOWER, PORCELAIN COUNTERTOPS, a FREESTANDING SOAKER TUB, DOUBLE SINKS, a STUNNING CHANDELIER, and rich tilework that feels straight out of a magazine. The FULLY FINISHED BASEMENT adds even more flexibility with a large recreation room, a 3-PIECE BATHROOM, new flooring, fresh paint, a closet, and a FOOD PREP AREA WITH MARBLE COUNTERS AND UPPER CABINETS—perfect for a guest suite, gym, home office, or all three. This home has been meticulously maintained and UPGRADED THROUGHOUT, including NEW SHINGLES WITH UPGRADED VENTS (2023), NEW FENCING (2022), NEW IRRIGATION LINES (2024), and NEW FLOORING IN THE MASTER SUITE AND BASEMENT. The kitchen and multiple areas have been freshly painted, and both bathrooms have received extensive high-end renovations. The DETACHED DOUBLE GARAGE offers ample storage and year-round vehicle protection. Inside, you’ll notice how peaceful it feels—thanks to thick walls and EXCELLENT SOUND BARRIER CONSTRUCTION. The well-managed condo board is proactive, keeping CONDO FEES LOW AT $366.02/MONTH, which includes building insurance, taxes, snow removal, landscaping, irrigation, common utilities, garbage and recycling, and healthy reserve funding. McKenzie Towne is a vibrant, community-focused neighborhood full of character. Mature trees, walkable paths, beautiful seasonal colours, and community events make it a truly special place to live. You're just minutes to schools, parks, transit, and the shops and restaurants of both High Street and 130th Avenue.
Property Description
147 Mckenzie Towne Drive, Calgary, Alberta, T2Z 4J8
Property type
Row/Townhouse
Lot size
N/A acres
Style
3 (or more) Storey
Approx. Area
N/A Sqft
Home Overview
Basement information
Finished,Full
Building size
N/A
Status
In-Active
Property sub type
Maintenance fee
$366.02
Year built
--
Amenities
Walk around the neighborhood
147 Mckenzie Towne Drive, Calgary, Alberta, T2Z 4J8Nearby Places

Shally Shi
Sales Representative, Dolphin Realty Inc
English, Mandarin
Residential ResaleProperty ManagementPre Construction
Mortgage Information
Estimated Payment
$0 Principal and Interest
 Walk Score for 147 Mckenzie Towne Drive
Walk Score for 147 Mckenzie Towne Drive

Book a Showing
Tour this home with Angela
Frequently Asked Questions about Mckenzie Towne Drive
See the Latest Listings by Cities
1500+ home for sale in Ontario
