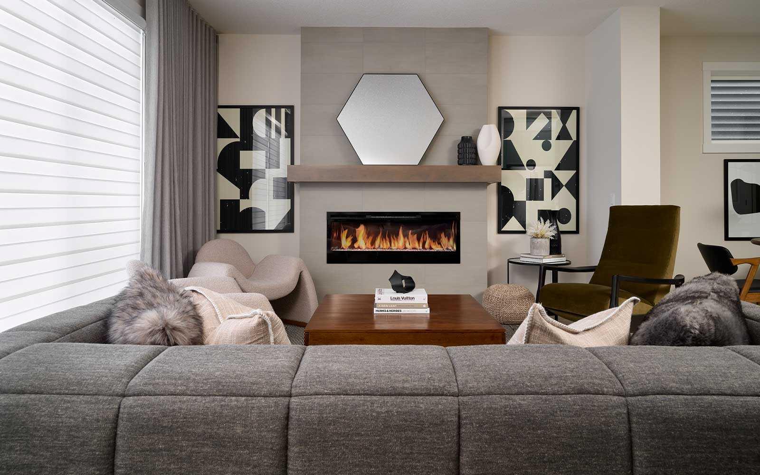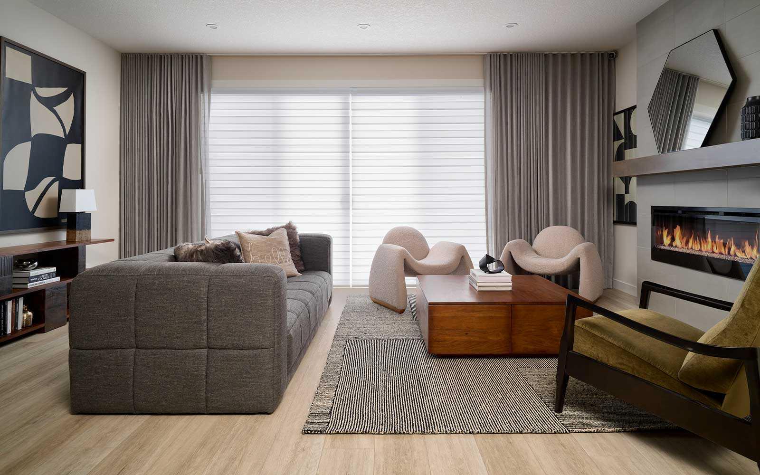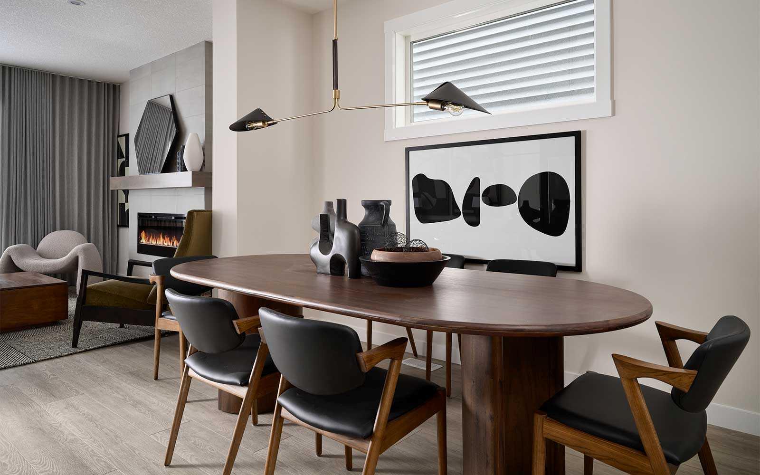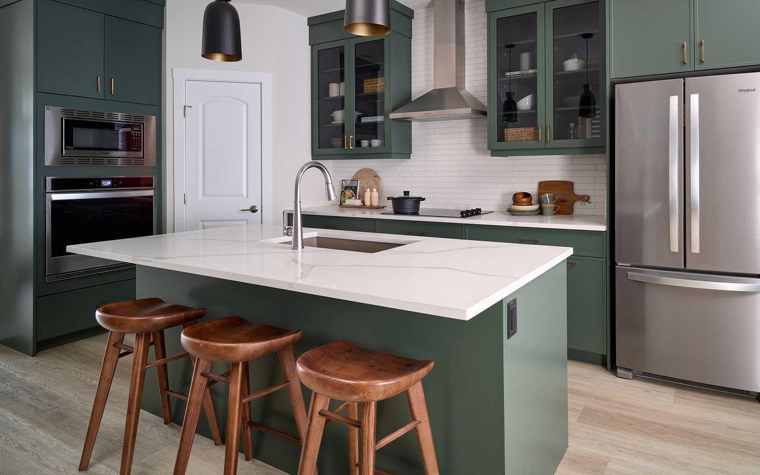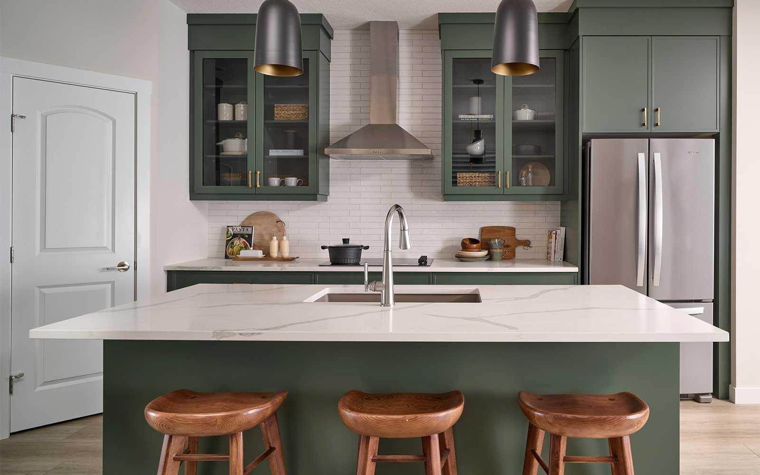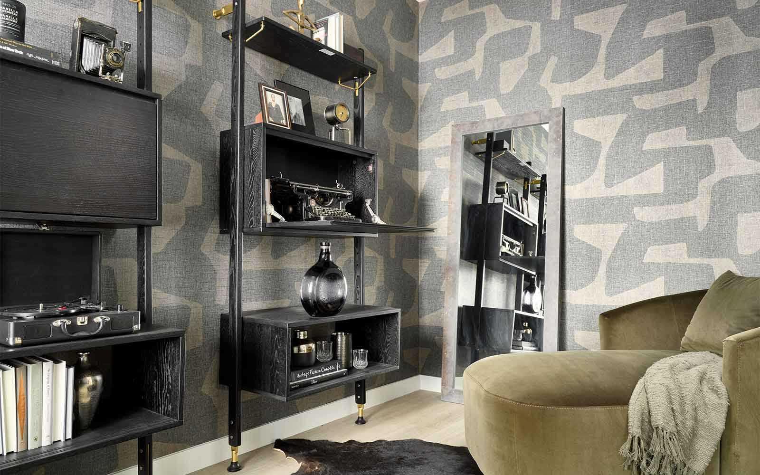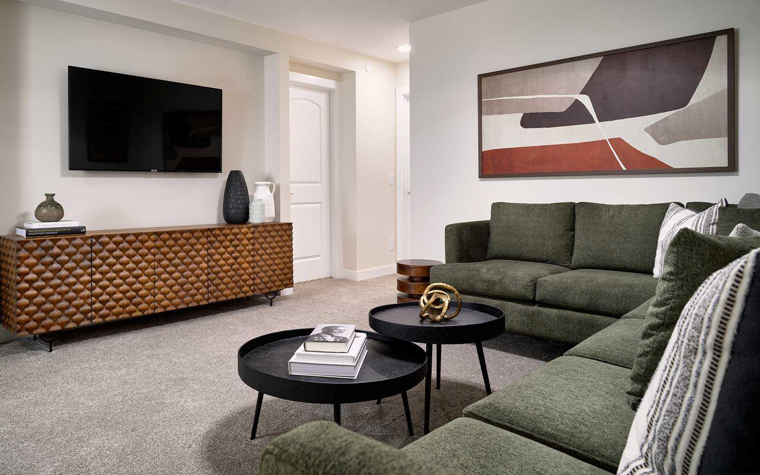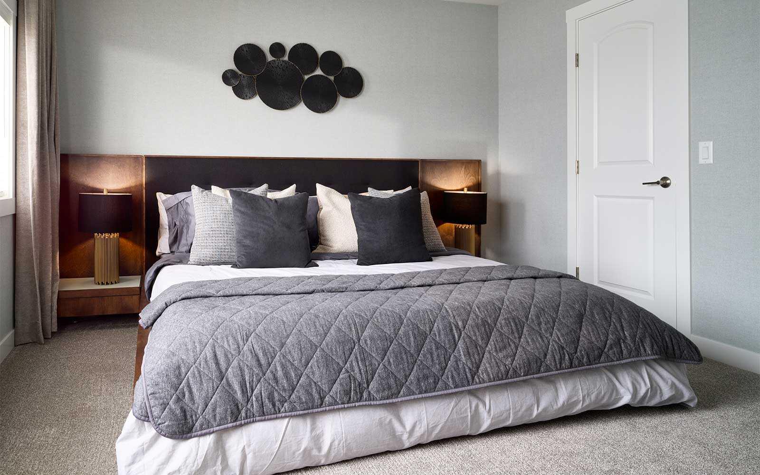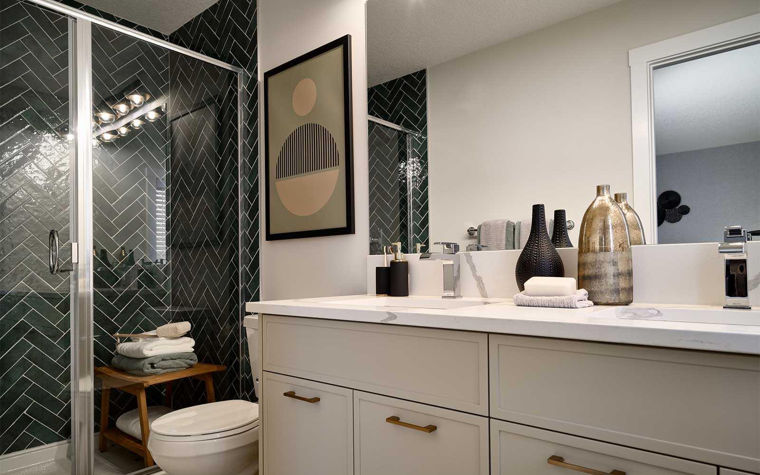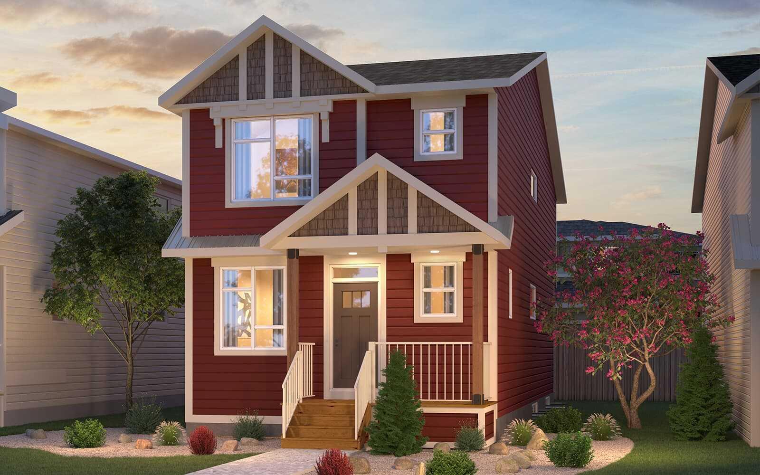
List Price: $668,265
599 Lucas Boulevard, Calgary N, Alberta, T3P 2E1
Detached|MLS - #|Sold
3 Bed
3 Bath
Client Remarks
The thoughtfully designed Carlisle 2 offers 3 bedrooms, 2.5-bathrooms and over 1,800 sqft of developed space with a main floor office / flex space + upper level bonus room and a WALKOUT basement! The open-concept main level features 9 ft ceilings, luxury vinyl plank flooring, and large windows at the front and rear of the home, allowing natural light to flood the space all day long. The den/flex room with sliding pocket doors is perfect for a home office or children's play area. The kitchen is centrally located, overlooking both the dining and living rooms. This gourmet kitchen is equipped with full-height cabinetry, a suite of stainless-steel appliances, including a chimney hood fan and built-in oven & microwave as well as a built-in cooktop. The kitchen also features an island with a flush eating bar, quartz countertops, and a spacious corner pantry. The expansive living room (18' x 12') seamlessly connects to the dining area and kitchen, creating the ideal space for entertaining or for families with young children. The living room also includes dual sliding doors that open to the west-facing backyard and the expansive 20'x10' deck - creating an incredible outdoor entertainment space that seamlessly flows from the main living area. A 2-piece powder room completes the main level. The upper level offers three bedrooms, with a central bonus room providing separation between the primary suite and the secondary bedrooms. The primary suite is flooded with natural light and features a large walk-in closet and a 4-piece ensuite with dual sinks and a walk-in tiled shower. Two additional bedrooms, a full 4-piece bathroom, and a generously sized laundry room complete this level. The lower level of the home offers endless possibilities for development, with rough-ins for a 4-piece bathroom, 9' foundation walls and extra large windows + private access via the full walkout! Located in the heart of Livingston, this brand-new home will be move-in ready this summer and offers numerous possibilities for homeowners or investors. **Please note: Property is under construction and photos are from a show home model and not an exact representation of the property for sale.
Property Description
599 Lucas Boulevard, Calgary, Alberta, T3P 2E1
Property type
Detached
Lot size
N/A acres
Style
2 Storey
Approx. Area
N/A Sqft
Home Overview
Last check for updates
Virtual tour
N/A
Basement information
Full,Unfinished
Building size
N/A
Status
In-Active
Property sub type
Maintenance fee
$0
Year built
--
Amenities
Walk around the neighborhood
599 Lucas Boulevard, Calgary, Alberta, T3P 2E1Nearby Places

Shally Shi
Sales Representative, Dolphin Realty Inc
English, Mandarin
Residential ResaleProperty ManagementPre Construction
Mortgage Information
Estimated Payment
$0 Principal and Interest
 Walk Score for 599 Lucas Boulevard
Walk Score for 599 Lucas Boulevard

Book a Showing
Tour this home with Shally
Frequently Asked Questions about Lucas Boulevard
See the Latest Listings by Cities
1500+ home for sale in Ontario
