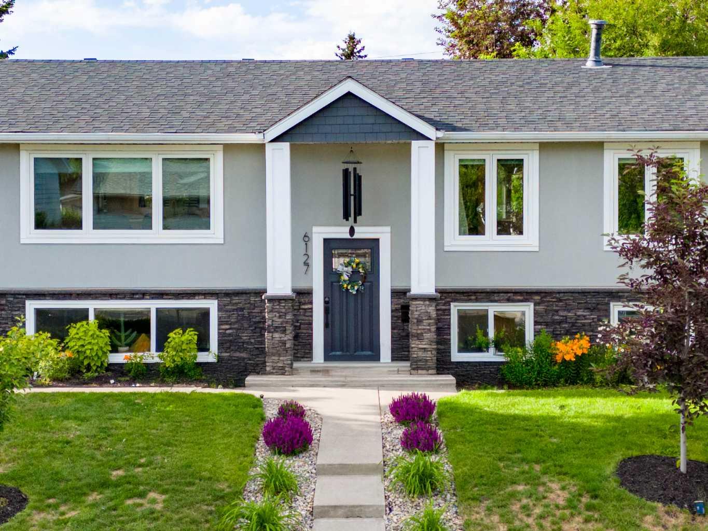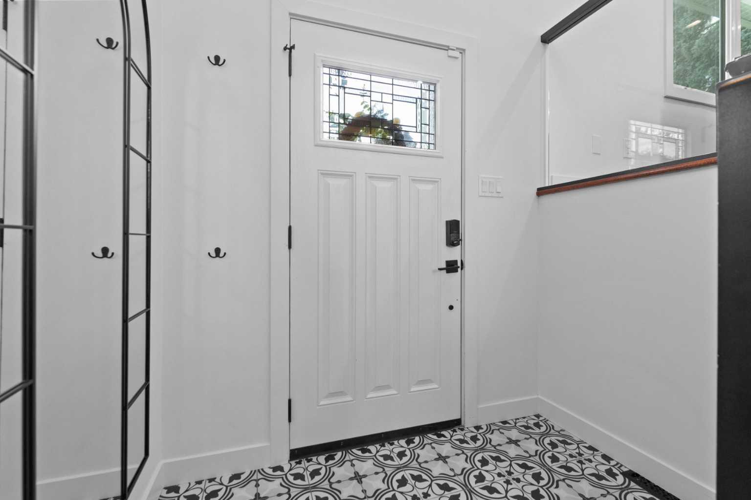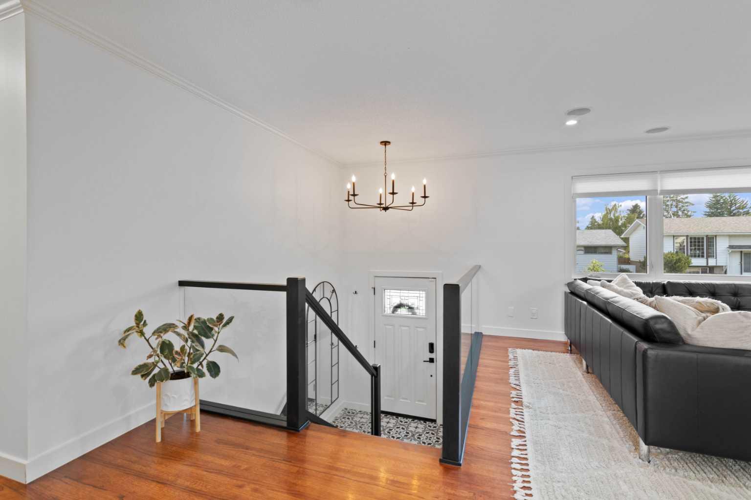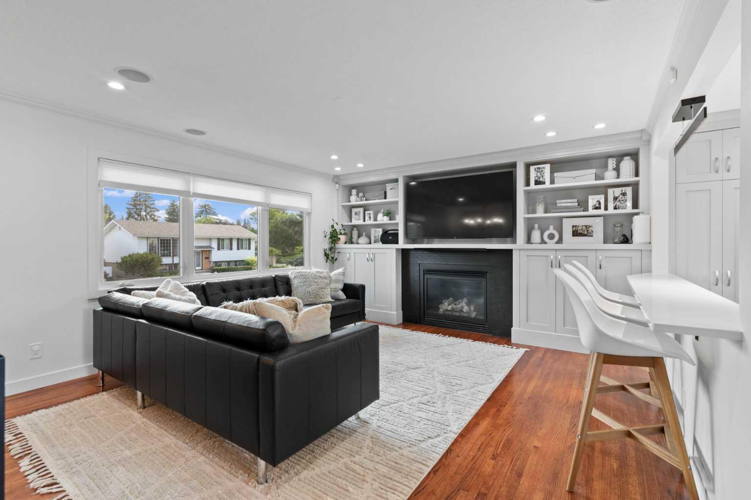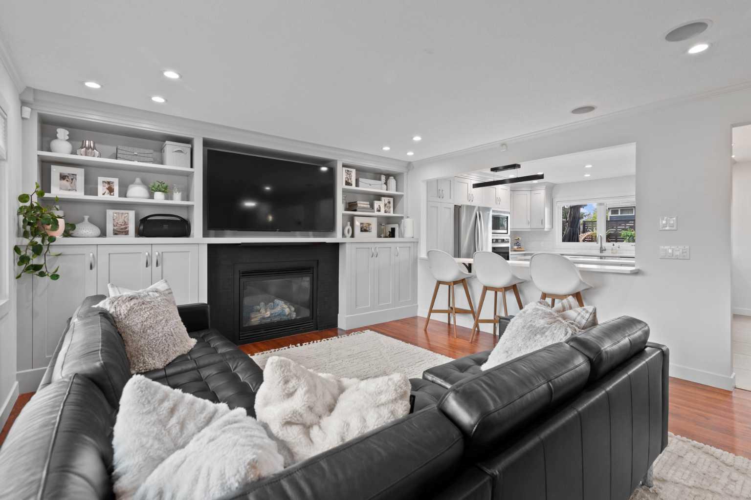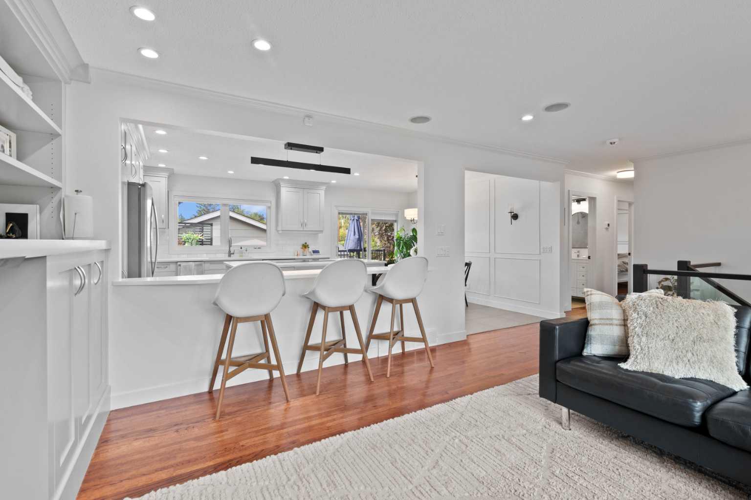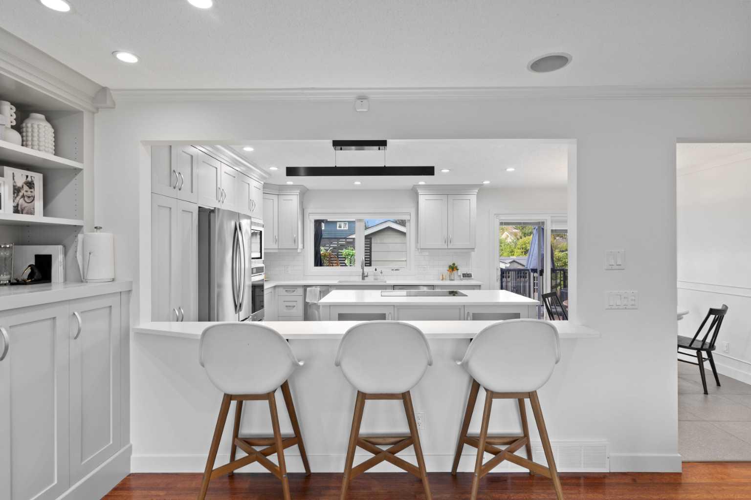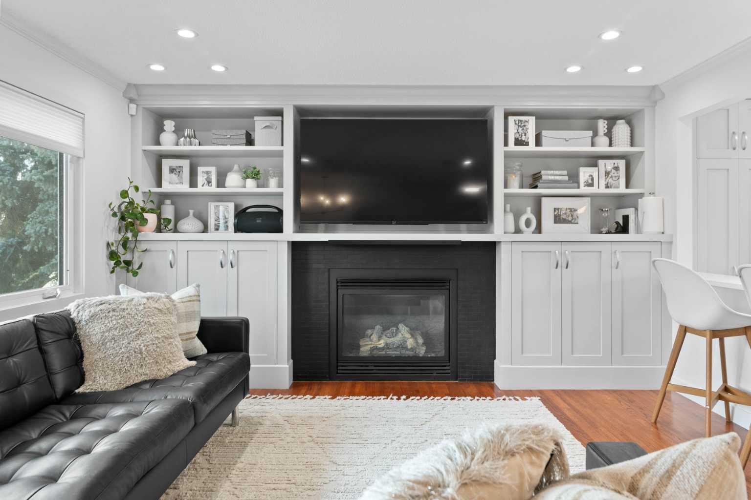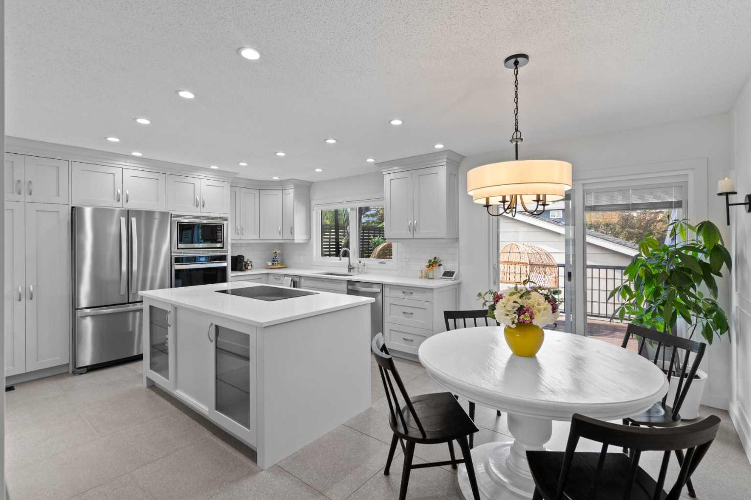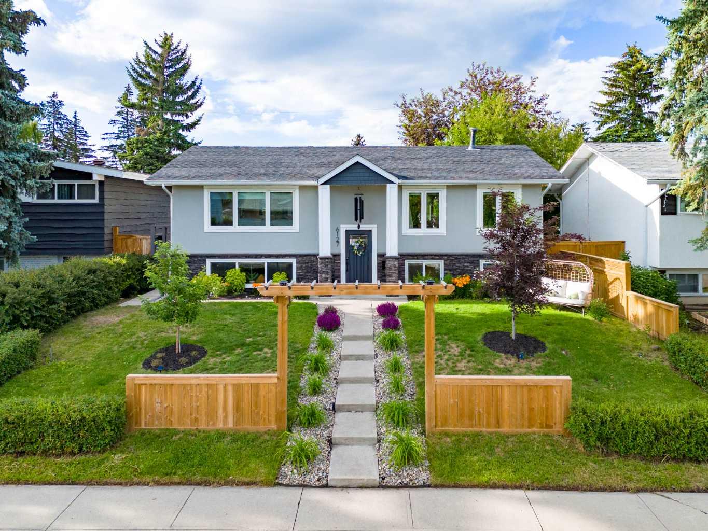
List Price: $999,900
6127 Longmoor Way, Calgary W, Alberta, T3E 5Z8
- By RE/MAX House of Real Estate
Detached|MLS - #|Active
4 Bed
3 Bath
Client Remarks
Come see this beautifully renovated and upgraded bi-level in the highly sought-after community of Lakeview! Located on a quiet, tree-lined street, this home offers 4 bedrooms (3 up, 1 down) and 3 full bathrooms. Fantastic curb appeal with stone and stucco exterior, sculpted flower beds, and oversized triple-pane windows. The vaulted front entry leads to site-finished oak hardwood floors, wood stairs with modern black railings, and glass inserts. The bright and open main floor features a spacious living room with custom built-ins and a gas fireplace, plus a chef-inspired kitchen with white quartz counters, large island with cooktop, wall oven, microwave, and a pantry with pull-out drawers. The dining area opens to a large deck, perfect for entertaining. The primary bedroom offers a private ensuite and custom built-in wardrobes and walk-in closet for added storage and function. Two more bedrooms and a full main bath complete the upper floor. The fully finished basement includes a large family room with flexible spaces for a gym, office, or media area, an oversized 4th bedroom, and another full bath. Enjoy summer in the private, fenced backyard with gardens, a composite deck, and a double detached garage. Major mechanical updates include a new high-efficiency furnace, A/C, hot water tank, plus upgraded electrical and plumbing. Walking distance to schools, parks, Weaselhead trails, Glenmore Reservoir, shopping, and transit. This is the one you’ve been waiting for – book your showing today!
Beautifully renovated 4 bed, 3 bath bi-level in Lakeview! Quiet tree-lined street with stunning curb appeal—stone & stucco, triple-pane windows, and landscaped yard. Vaulted entry, site-finished hardwood, and custom railings. Bright living room with built-ins and gas fireplace. Chef’s kitchen features quartz counters, island cooktop, wall oven, and pantry with pull-outs. Dining opens to large deck. Primary bedroom offers a private ensuite and custom built-ins. Fully finished basement with huge rec room, 4th bedroom, and full bath. New furnace, A/C, HWT, electrical & plumbing. Private yard, gardens, composite deck, and double garage. Walk to parks, schools & Weaselhead!
Property Description
6127 Longmoor Way, Calgary, Alberta, T3E 5Z8
Property type
Detached
Lot size
N/A acres
Style
Bi-Level
Approx. Area
N/A Sqft
Home Overview
Basement information
Finished,Full
Building size
N/A
Status
In-Active
Property sub type
Maintenance fee
$0
Year built
--
Walk around the neighborhood
6127 Longmoor Way, Calgary, Alberta, T3E 5Z8Nearby Places
Mortgage Information
Estimated Payment
$0 Principal and Interest
 Walk Score for 6127 Longmoor Way
Walk Score for 6127 Longmoor Way

Book a Showing
Frequently Asked Questions about Longmoor Way
See the Latest Listings by Cities
1500+ home for sale in Ontario
