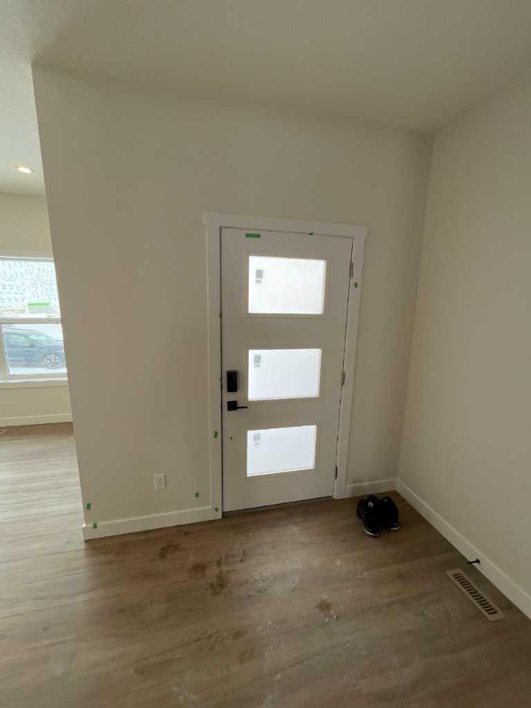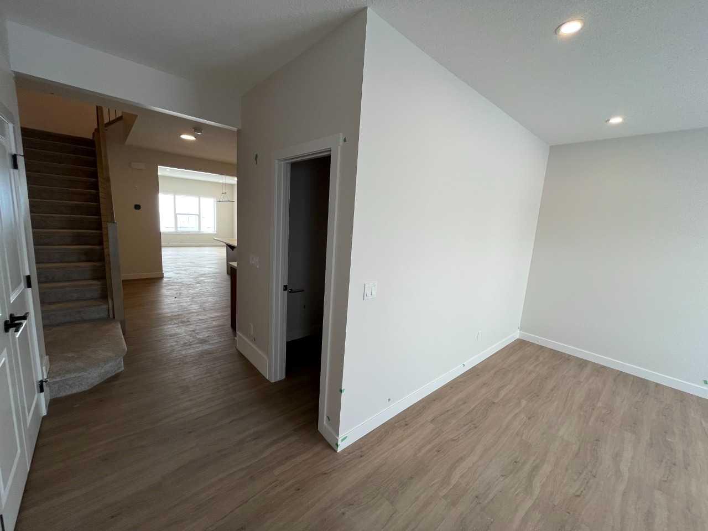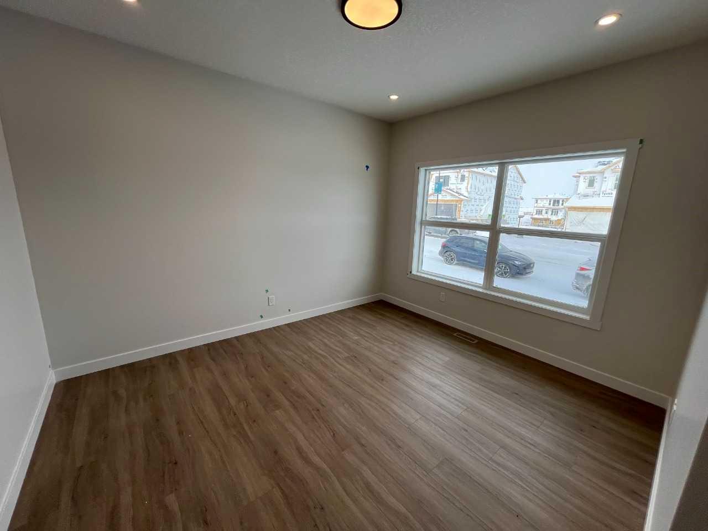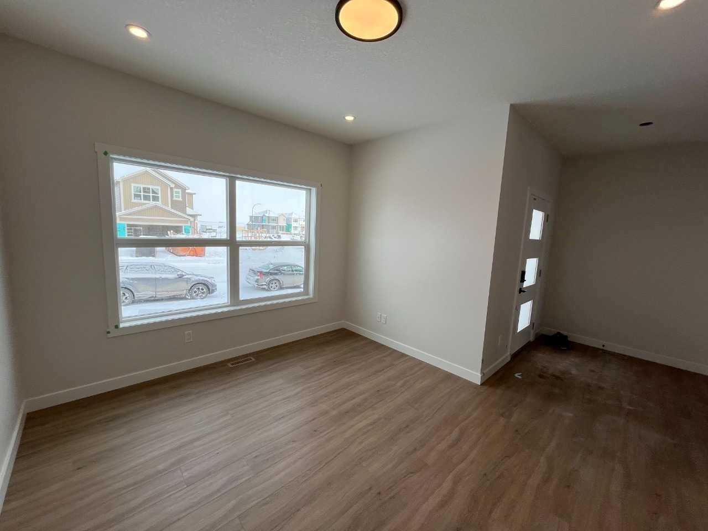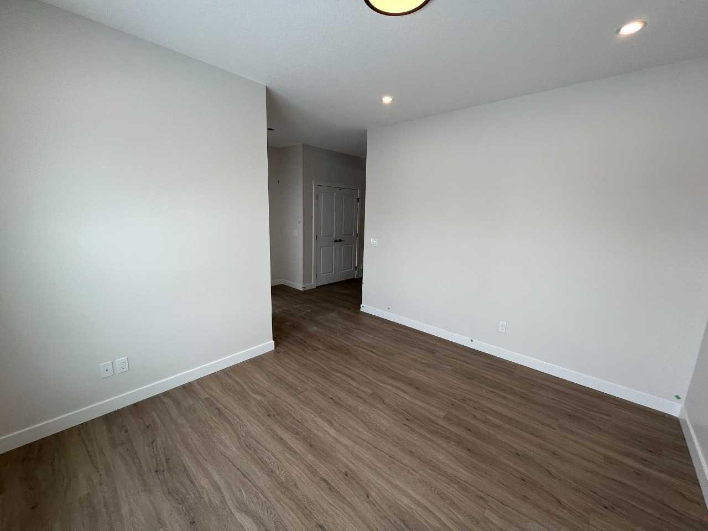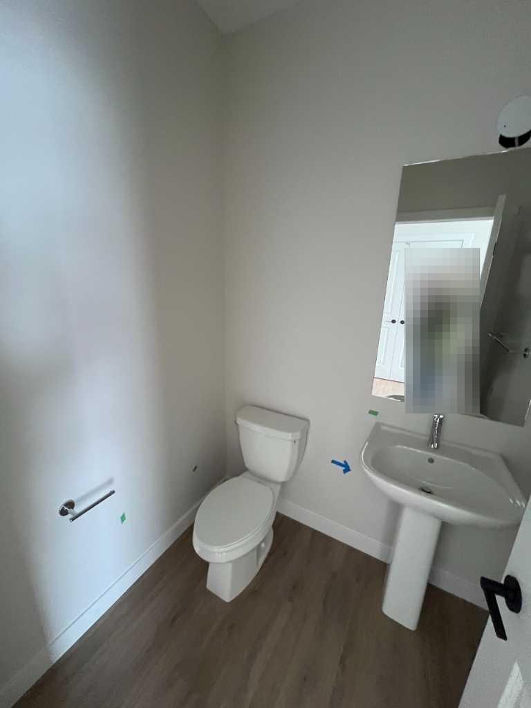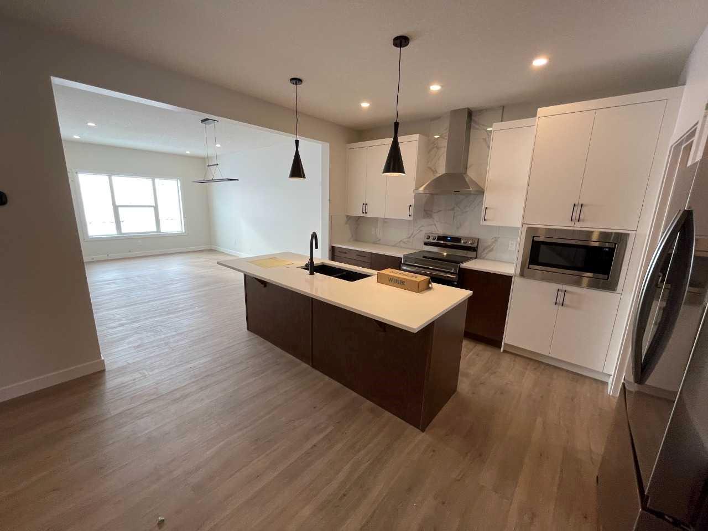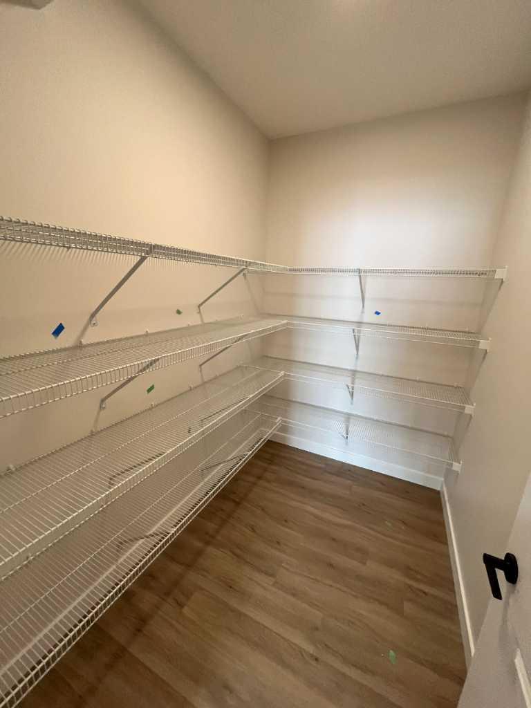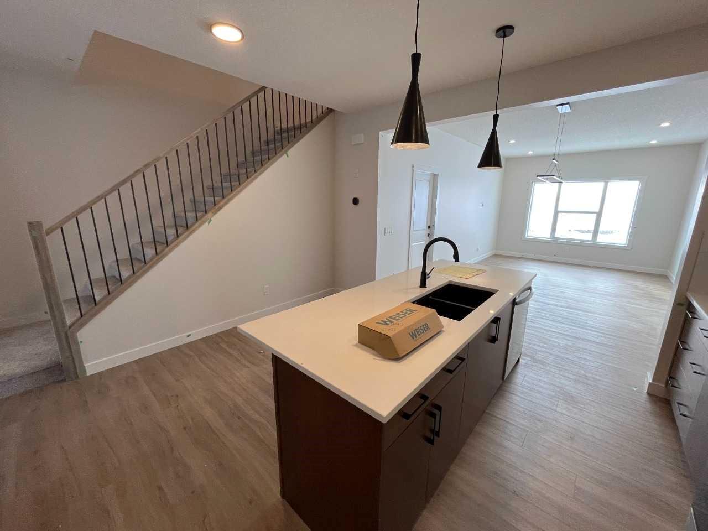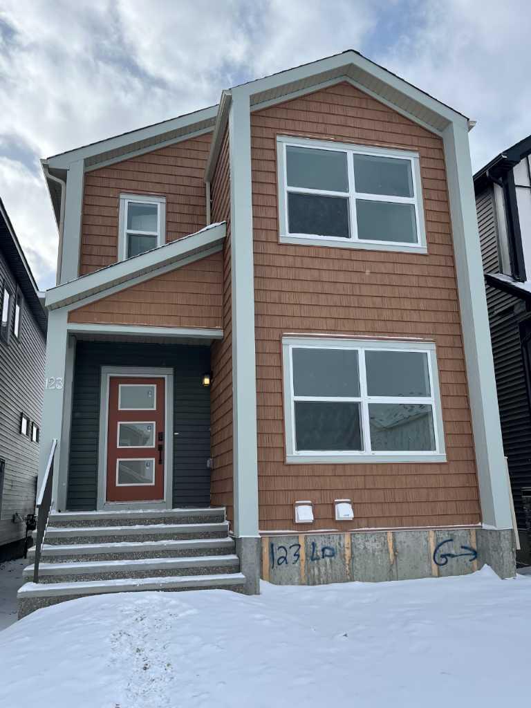
List Price: $688,800
123 Lewiston Drive, Calgary NE, Alberta, T3P2J6
- By Bode Platform Inc.
Detached|MLS - #|Pending
3 Bed
3 Bath
Client Remarks
Welcome to the Ruben by Genesis Builds, a stunning, 3-bedroom, 2.5-bath home designed for modern living. This thoughtfully designed residence features a main floor flex room, complemented by 9’ main and basement walls for a spacious feel. The open-to-above entryway foyer sets a grand tone, while the wrought iron spindle railing adds a touch of elegance. Enjoy luxurious finishes with granite/quartz countertops throughout, and a blend of LVP, LVT, and carpet flooring. Enhanced lighting with added potlights illuminates the flex room, upper loft, and master bedroom. The kitchen is a chef's dream, featuring stainless steel appliances, and gas line rough-ins for both the BBQ and range. The upper floor boasts a versatile bonus room and a convenient laundry area. Plus, a smart home package ensures modern convenience and connectivity throughout this beautiful home. Photos are of Actual Home.
Property Description
123 Lewiston Drive, Calgary, Alberta, T3P2J6
Property type
Detached
Lot size
N/A acres
Style
2 Storey
Approx. Area
N/A Sqft
Home Overview
Last check for updates
Virtual tour
N/A
Basement information
Full,Unfinished
Building size
N/A
Status
In-Active
Property sub type
Maintenance fee
$0
Year built
--
Amenities
Walk around the neighborhood
123 Lewiston Drive, Calgary, Alberta, T3P2J6Nearby Places

Shally Shi
Sales Representative, Dolphin Realty Inc
English, Mandarin
Residential ResaleProperty ManagementPre Construction
Mortgage Information
Estimated Payment
$0 Principal and Interest
 Walk Score for 123 Lewiston Drive
Walk Score for 123 Lewiston Drive

Book a Showing
Tour this home with Shally
Frequently Asked Questions about Lewiston Drive
See the Latest Listings by Cities
1500+ home for sale in Ontario
