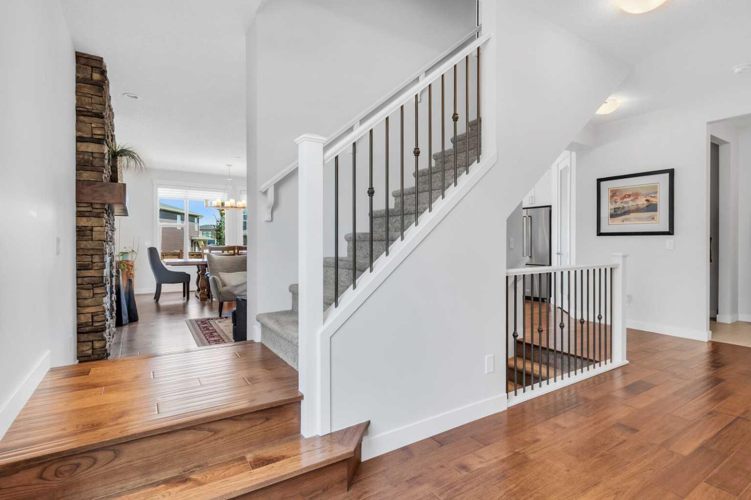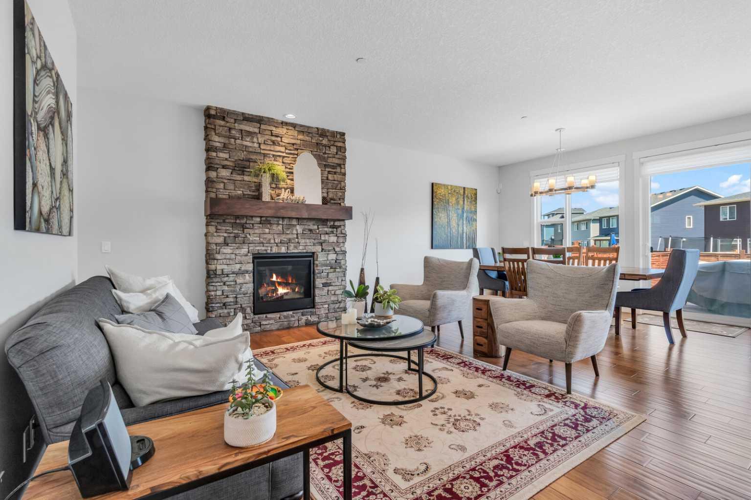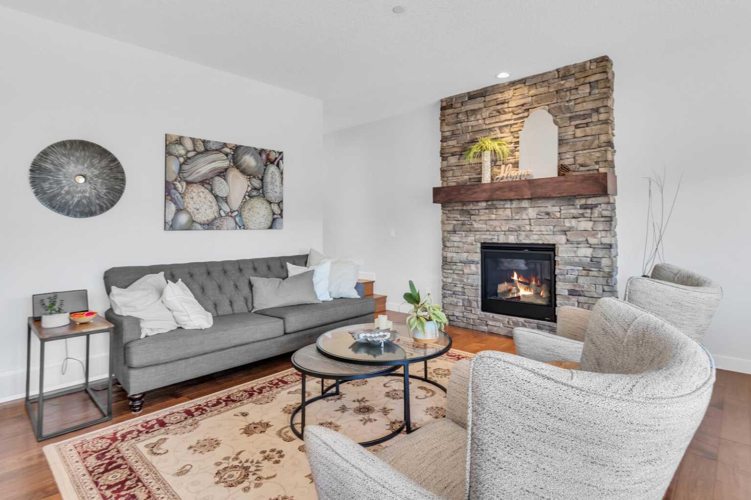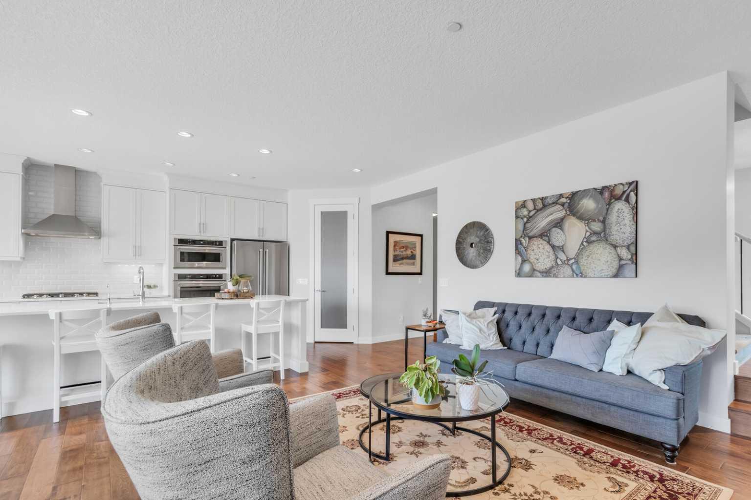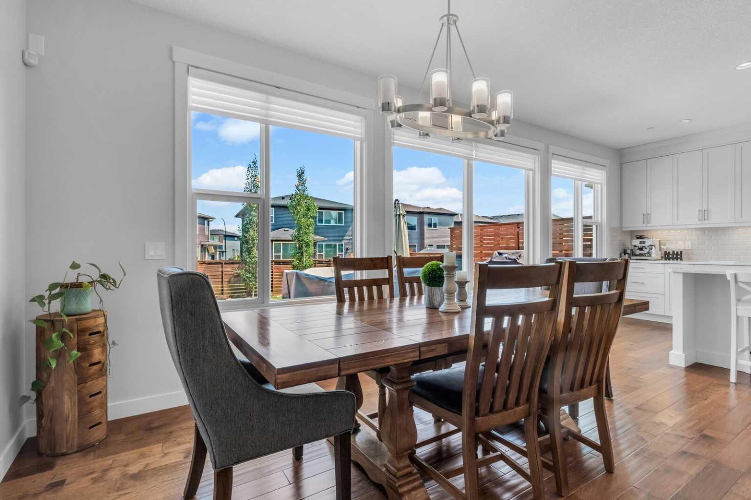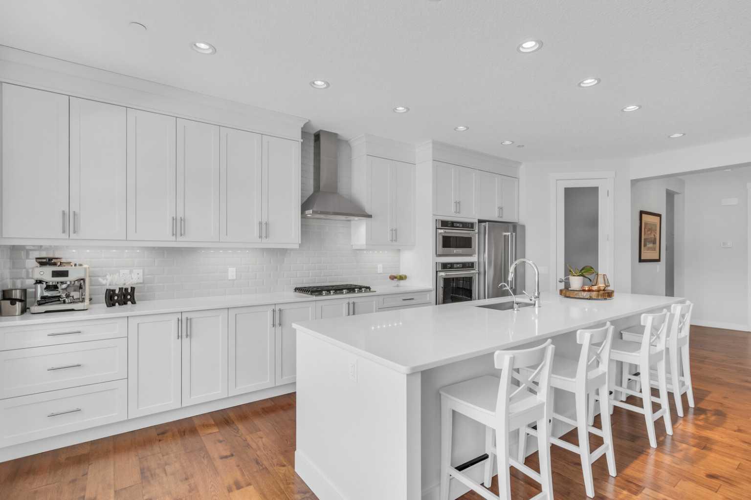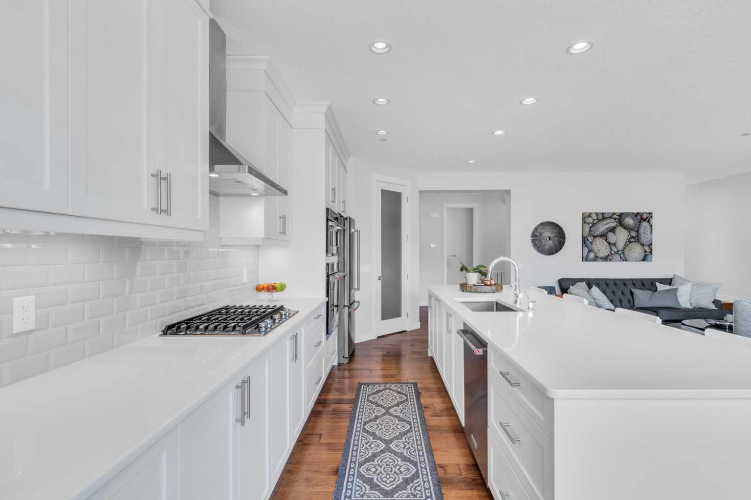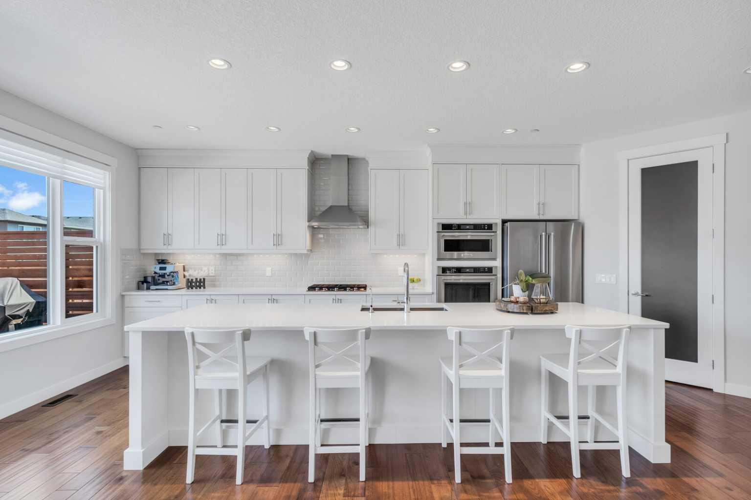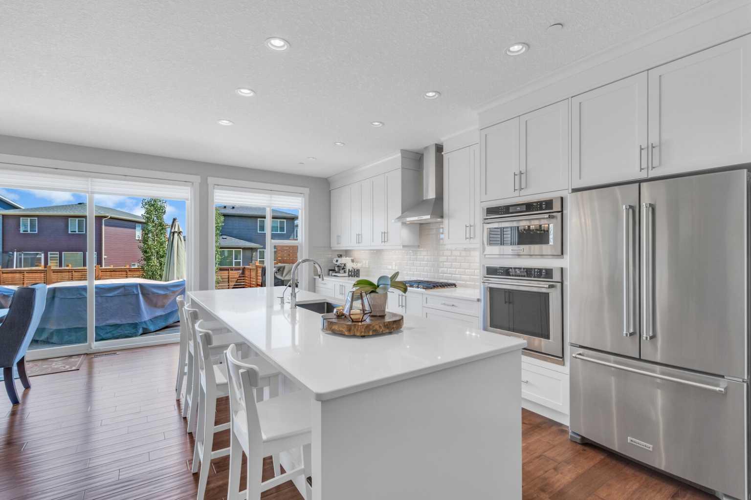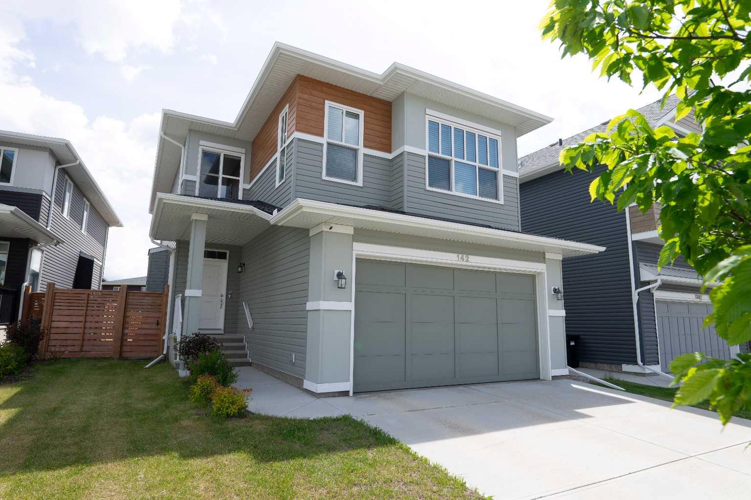
Client Remarks
Are you looking for a family home that has it all including an amazing location?! This stunning home built by Cedarbrae Homes has numerous added upgrades! It boasts over 3,000 square feet of beautifully developed space, features 4 bedrooms, 3.5 bathrooms, a fully developed basement, drywalled garage, and an expansive back yard with huge deck. Located right across the street from the fantastic Livingston Outdoor Play Structure and park, this home is also a block away from the Livingston Hub, which is a massive entertainment and community centre for the exclusive use of Livingston residents (splash park, gymnasiums and sports courts, room rentals, fitness and art programs, soccer fields, landscaped parks, pathways, and community ice rinks) Inside this home, you will enjoy the expansive open-concept floor plan: The contemporary kitchen is a chef's delight, featuring sleek white cabinets, quartz countertops, a massive island, and top-of-the-line stainless steel appliances. The rear of the home is adorned with oversized upgraded windows and blinds, flooding the main floor with natural light and creating a warm, inviting atmosphere. The elegant touch of oversized 8-foot doors throughout the home adds a touch of grandeur and sophistication. Outside, you'll find a fantastic yard - a huge grass area for the kids to play, a fun firepit area and a custom large deck ideal for hosting gatherings. The upper level is designed for comfort and convenience, offering a primary bedroom with a generous walk-in closet and a luxurious 5-piece ensuite. Two additional bedrooms, a laundry room and a large bonus room provide ample space for family and guests. The fully developed basement is a versatile space, featuring an additional bedroom, a full bathroom, and a large recreation room, perfect for a home gym, theater, or play area. You’ll also notice that this home as a tankless water heater and Central Air Conditioning to add comfort to your lifestyle. This is one of those rare finds that has been meticulously cared for, making it the perfect home to invest in. And with its excellent location and access to top-notch amenities, this home is ideal for families seeking a blend of luxury, convenience, and community. (Please note this home has now experienced hail damage from the August 5 storm and is undergoing an insurance claim. Roof has been newly shingled. Other items addressed in hail claim are new front windows and new garage door. The contractor has been prepaid and any outstanding work to be completed will be transferred to the new owner at no cost to them.)
Property Description
142 Howse Rise, Calgary, Alberta, T3P 0X3
Property type
Detached
Lot size
N/A acres
Style
2 Storey
Approx. Area
N/A Sqft
Home Overview
Basement information
Finished,Full
Building size
N/A
Status
In-Active
Property sub type
Maintenance fee
$0
Year built
--
Amenities
Walk around the neighborhood
142 Howse Rise, Calgary, Alberta, T3P 0X3Nearby Places

Shally Shi
Sales Representative, Dolphin Realty Inc
English, Mandarin
Residential ResaleProperty ManagementPre Construction
Mortgage Information
Estimated Payment
$0 Principal and Interest
 Walk Score for 142 Howse Rise
Walk Score for 142 Howse Rise

Book a Showing
Tour this home with Shally
Frequently Asked Questions about Howse Rise
See the Latest Listings by Cities
1500+ home for sale in Ontario
