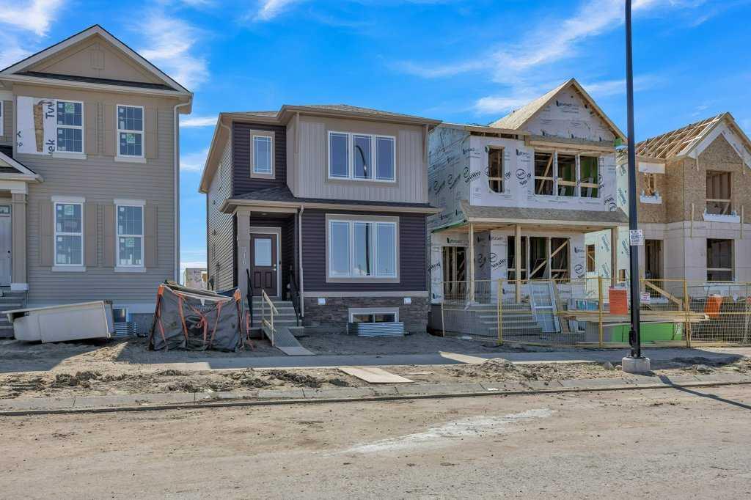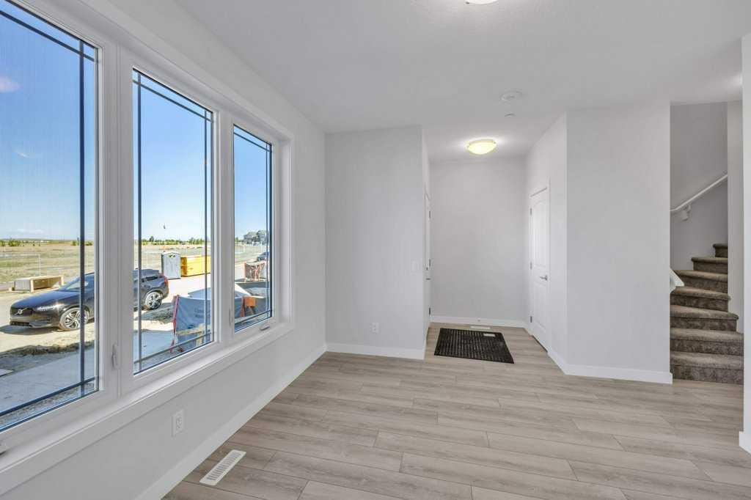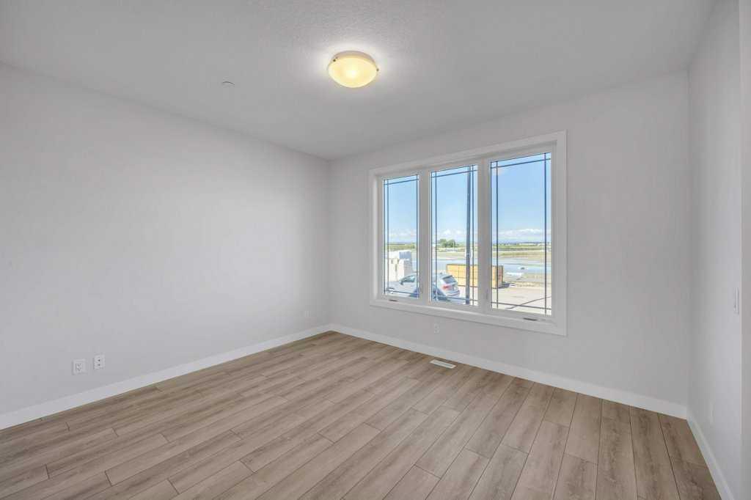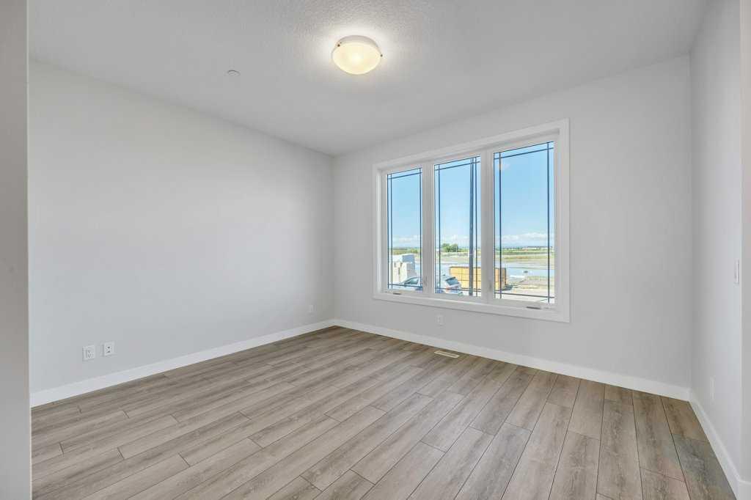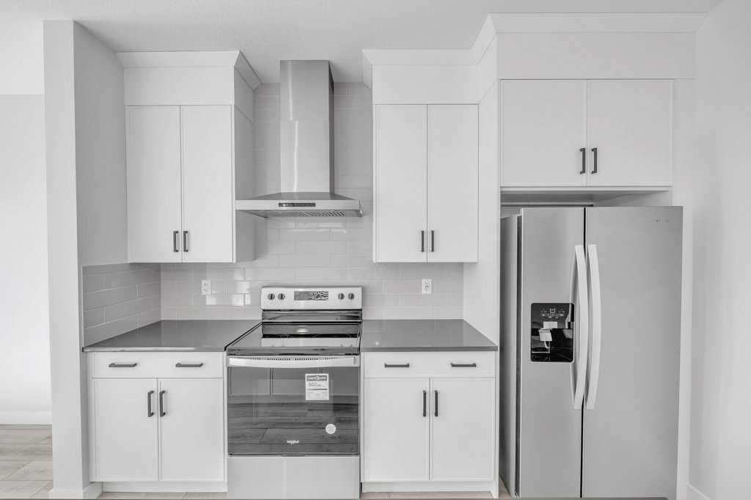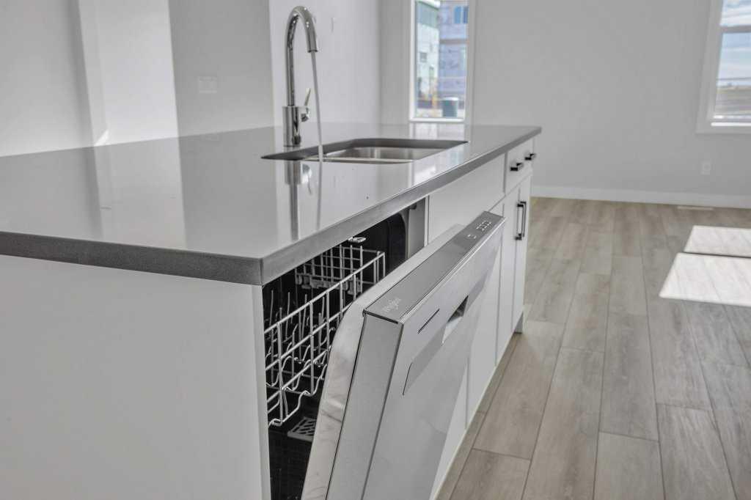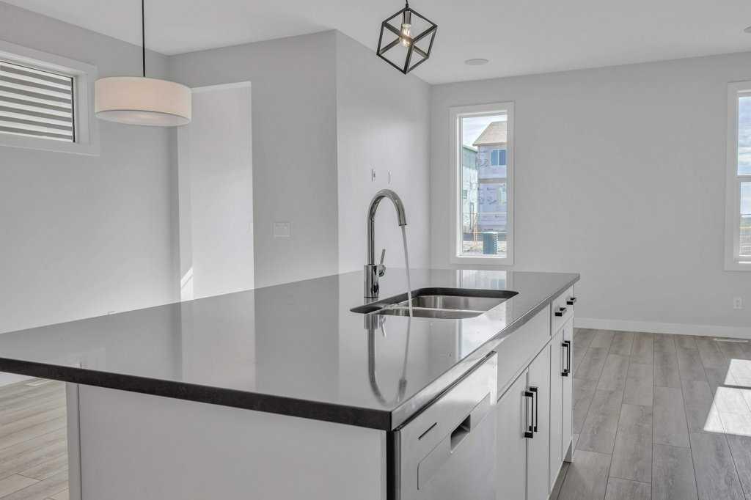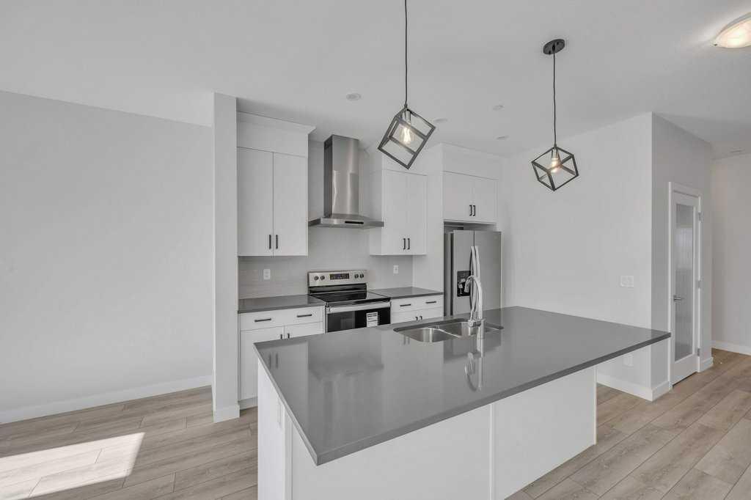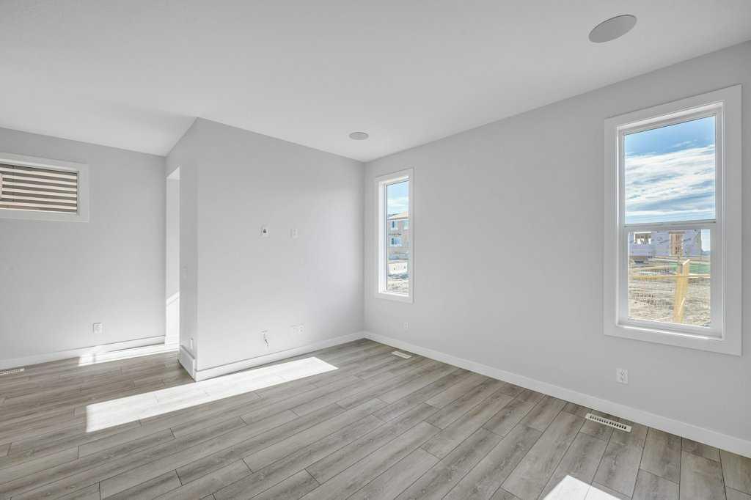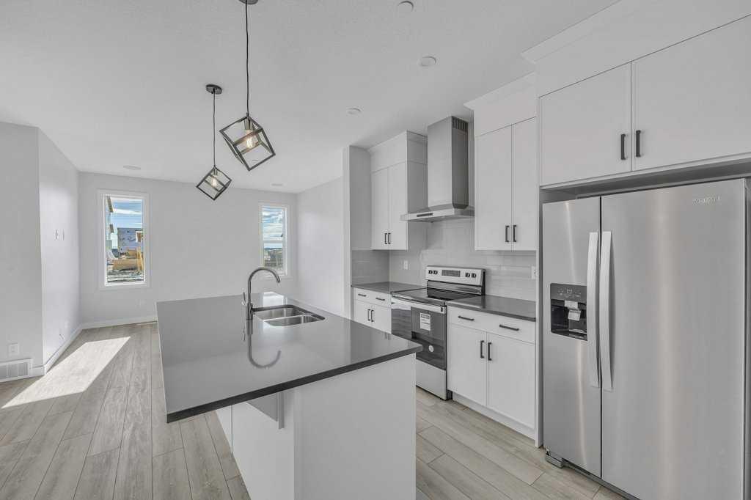
List Price: $690,000
316 Hotchkiss Drive, Calgary SE, Alberta, T3S0J7
- By PREP Realty
Detached|MLS - #|Active
5 Bed
4 Bath
Client Remarks
Welcome to this BRAND NEW house featuring 2 bedroom LEGAL SUITE, the main floor has 2 living areas. At the entrance, you're welcomed with a large living area with big windows, a center Kitchen with Chimney hood fan, an electric stove and a large kitchen island. Family area is right next to the dining area. Upstairs, this house has 3 bedrooms, 2 full bathrooms and a laundry area. Primary bedroom has its own large walk-in closet and a 5pc ensuite, the other 2 bedrooms share another full 4pc bathroom. Basement has a legal suite with 2 bedrooms, 4pc bathroom, a kitchen and a living area. Don't miss this out as this is not going to last longer.
Property Description
316 Hotchkiss Drive, Calgary, Alberta, T3S0J7
Property type
Detached
Lot size
N/A acres
Style
2 Storey
Approx. Area
N/A Sqft
Home Overview
Basement information
Separate/Exterior Entry,Finished,Full,Suite,Walk-Up To Grade
Building size
N/A
Status
In-Active
Property sub type
Maintenance fee
$0
Year built
--
Amenities
Walk around the neighborhood
316 Hotchkiss Drive, Calgary, Alberta, T3S0J7Nearby Places

Shally Shi
Sales Representative, Dolphin Realty Inc
English, Mandarin
Residential ResaleProperty ManagementPre Construction
Mortgage Information
Estimated Payment
$0 Principal and Interest
 Walk Score for 316 Hotchkiss Drive
Walk Score for 316 Hotchkiss Drive

Book a Showing
Tour this home with Shally
Frequently Asked Questions about Hotchkiss Drive
See the Latest Listings by Cities
1500+ home for sale in Ontario
