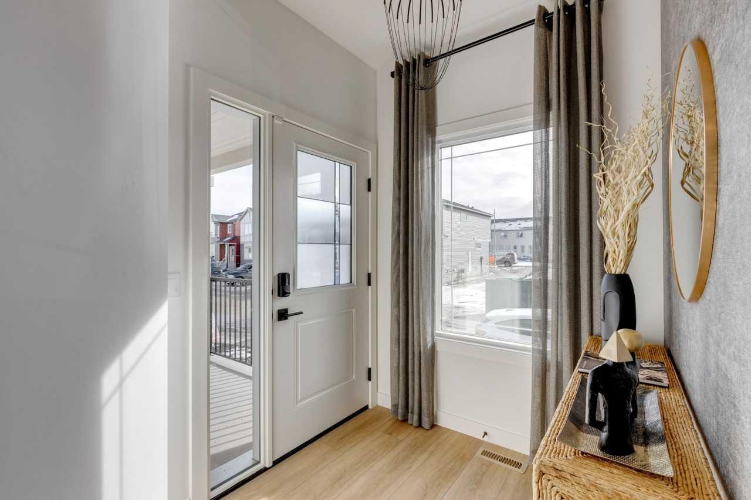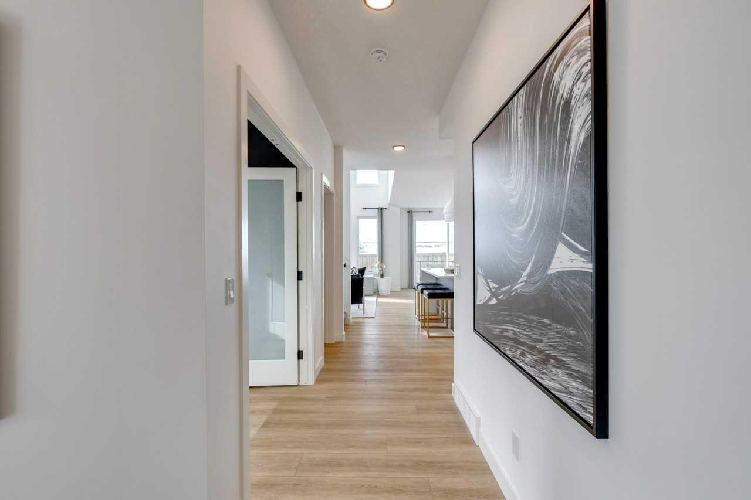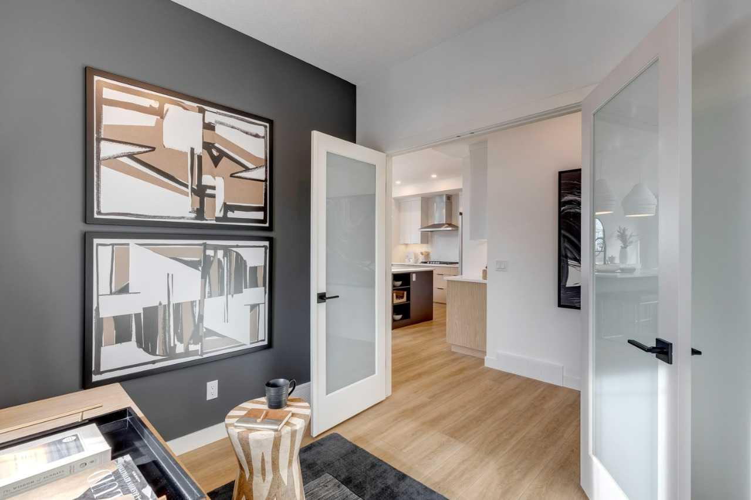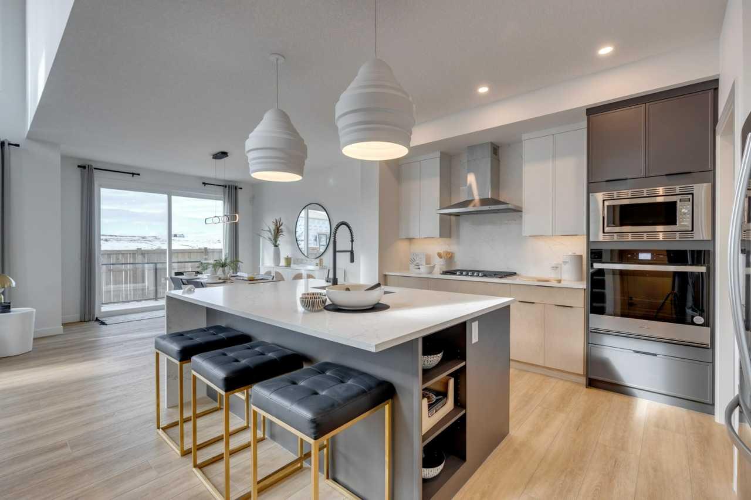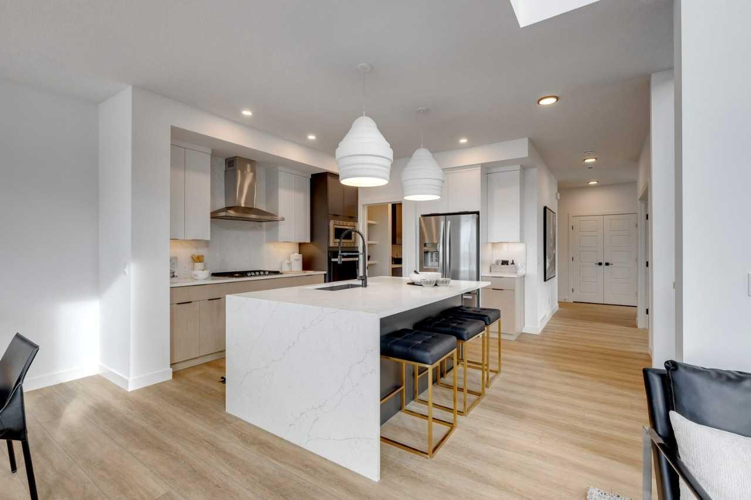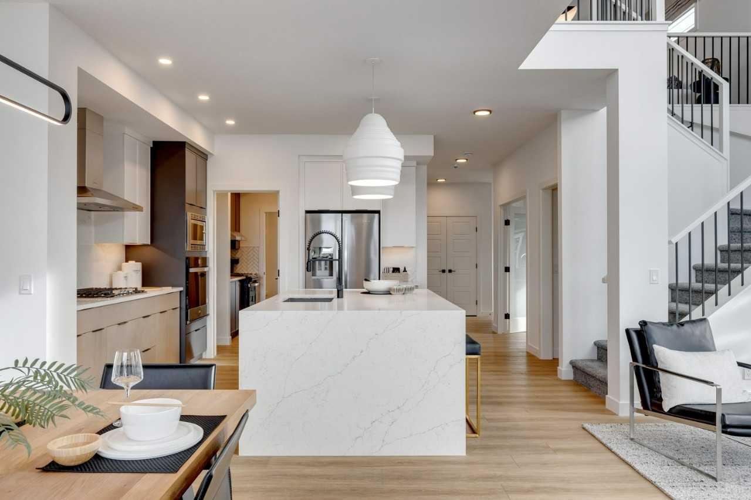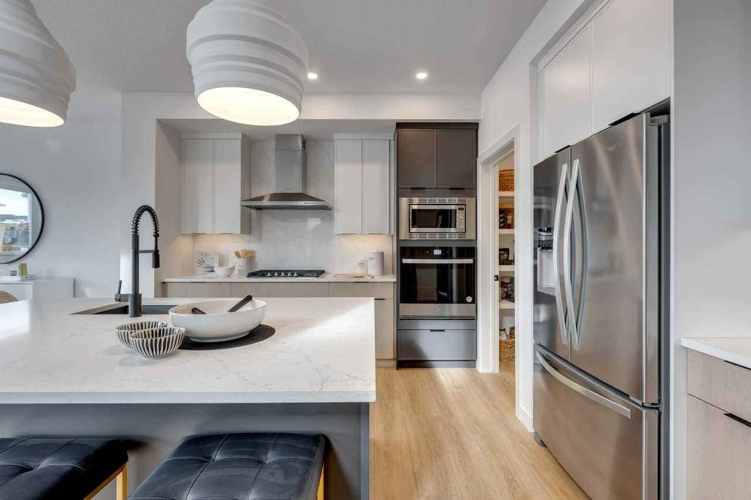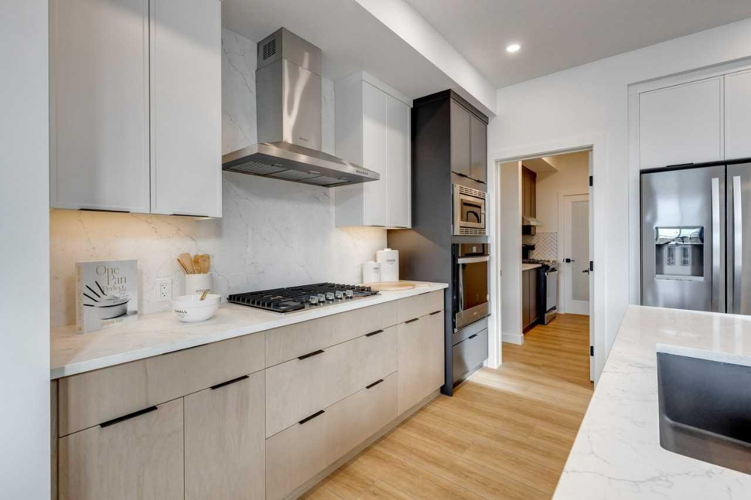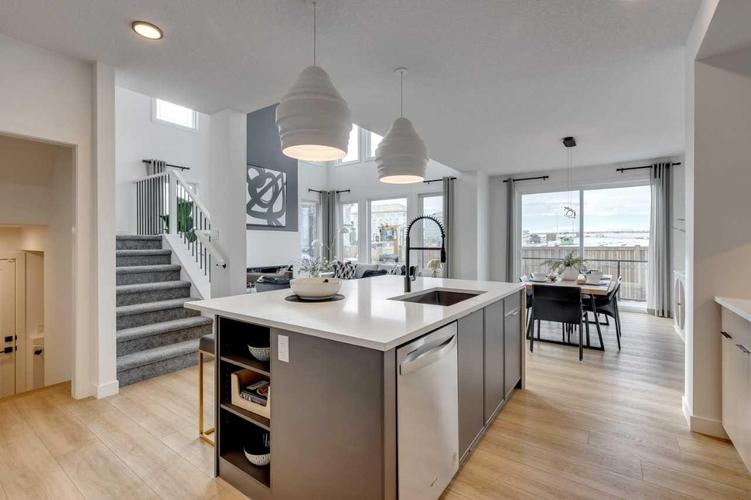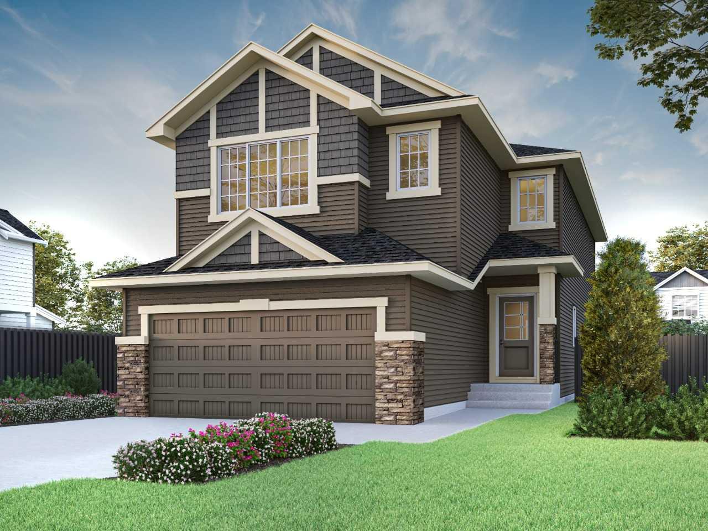
List Price: $849,998
438 Hotchkiss Manor, Calgary SE, Alberta, T3S0N4
4 days ago - By Bode Platform Inc.
Detached|MLS - #|Active
5 Bed
3 Bath
Client Remarks
Welcome to The Legacy, a home that combines modern elegance with versatility. The open-to-above great room features an electric fireplace with a stunning floor-to-ceiling wall detail and windows that fill the space with light. The executive kitchen is a chef’s dream, with built-in stainless-steel appliances, a gas cooktop, Silgranit sink, a waterfall island edge, and a walk-through pantry. A main floor bedroom and full bath with an upgraded 3-wall tiled shower offer flexibility, while the side entrance provides potential for future development (rough-ins included). Upstairs, the spacious bonus room offers endless possibilities. The primary bedroom is a retreat with a 5-piece ensuite, including a dual sink vanity and a walk-in tiled shower. Enjoy outdoor living with a rear deck and BBQ gas line. Photos are representative.
Property Description
438 Hotchkiss Manor, Calgary, Alberta, T3S0N4
Property type
Detached
Lot size
N/A acres
Style
2 Storey
Approx. Area
N/A Sqft
Home Overview
Last check for updates
Invalid timestamp
Virtual tour
N/A
Basement information
Full,Unfinished
Building size
N/A
Status
In-Active
Property sub type
Maintenance fee
$0
Year built
--
Amenities
Walk around the neighborhood
438 Hotchkiss Manor, Calgary, Alberta, T3S0N4Nearby Places

Shally Shi
Sales Representative, Dolphin Realty Inc
English, Mandarin
Residential ResaleProperty ManagementPre Construction
Mortgage Information
Estimated Payment
$679,998 Principal and Interest
 Walk Score for 438 Hotchkiss Manor
Walk Score for 438 Hotchkiss Manor

Book a Showing
Tour this home with Shally
Frequently Asked Questions about Hotchkiss Manor
See the Latest Listings by Cities
1500+ home for sale in Ontario
