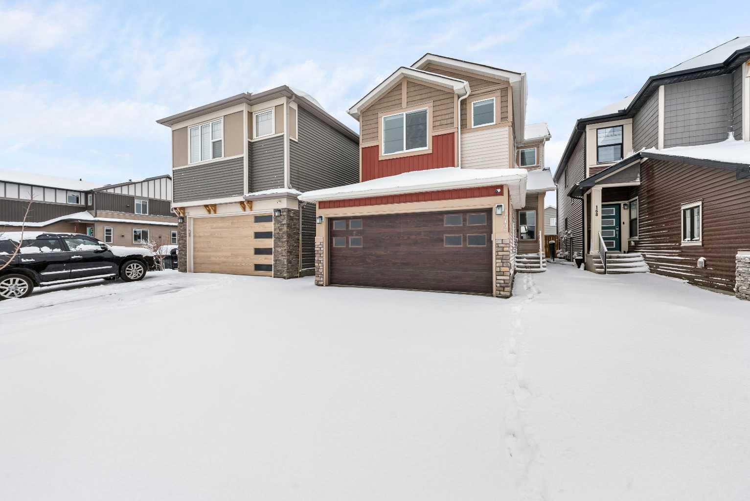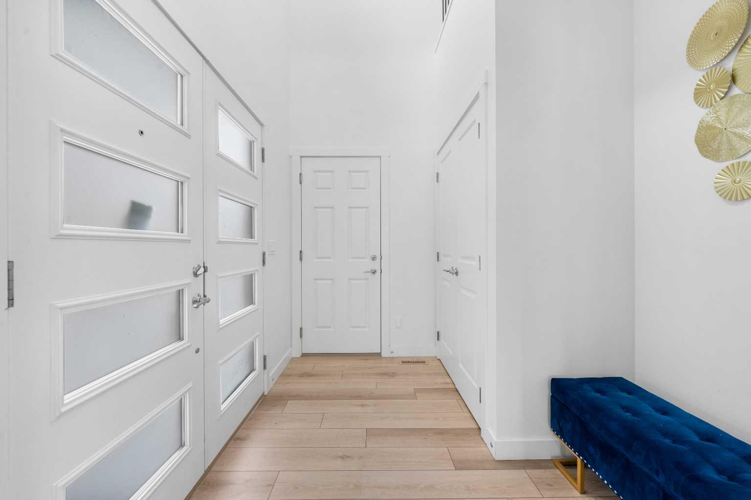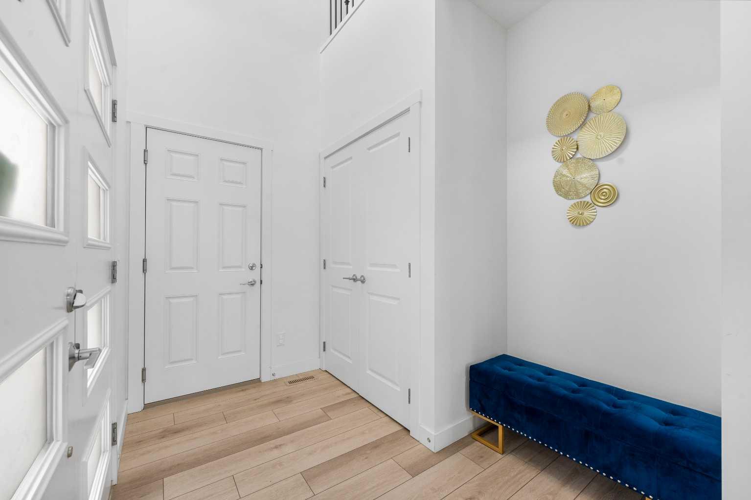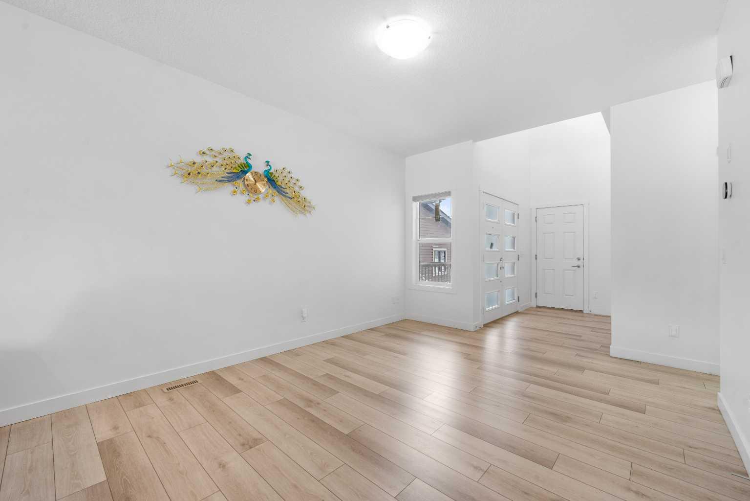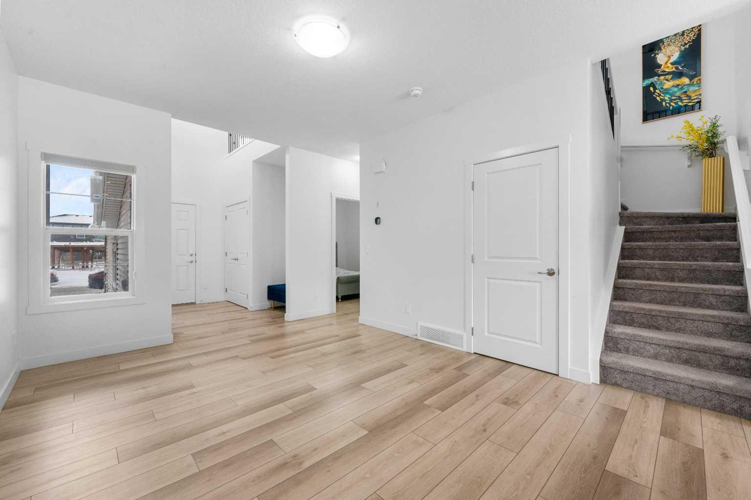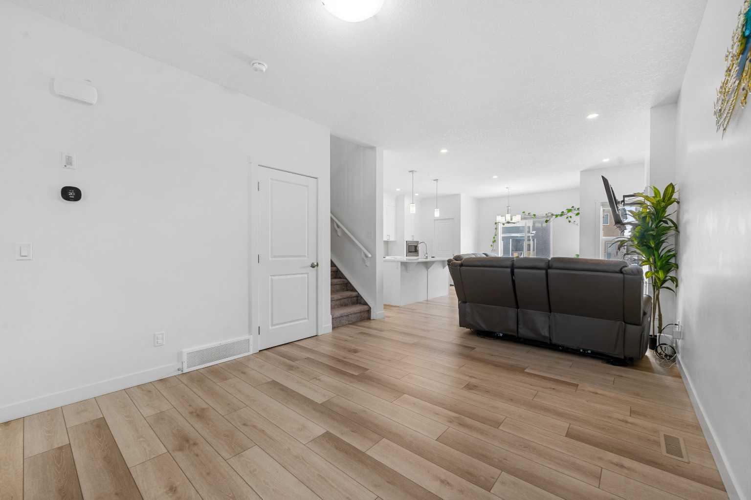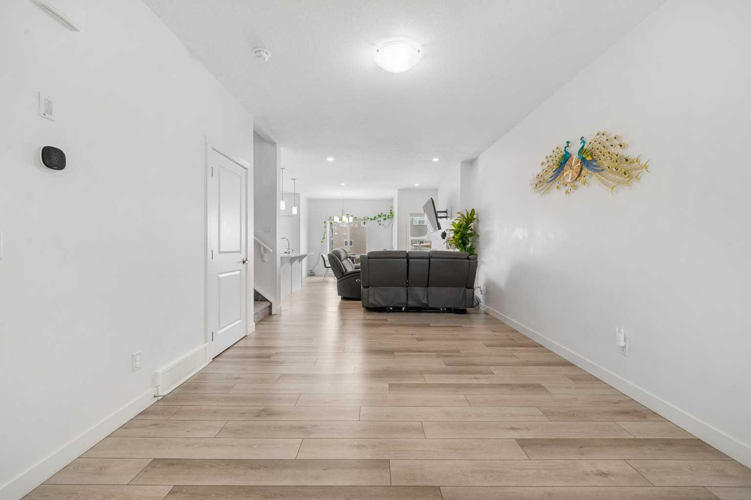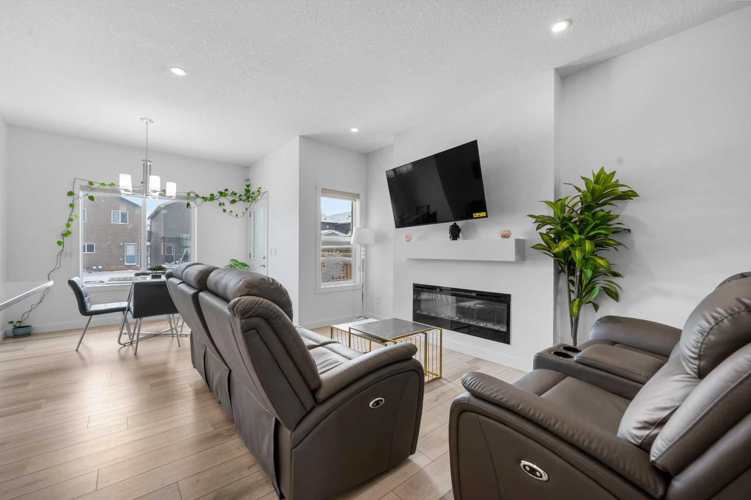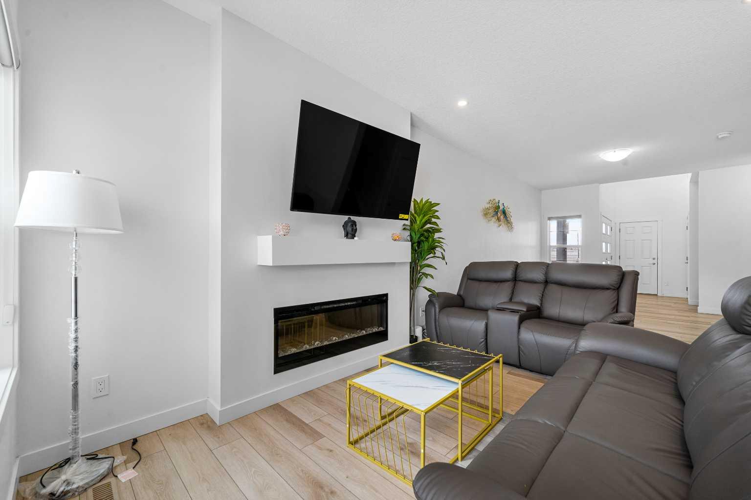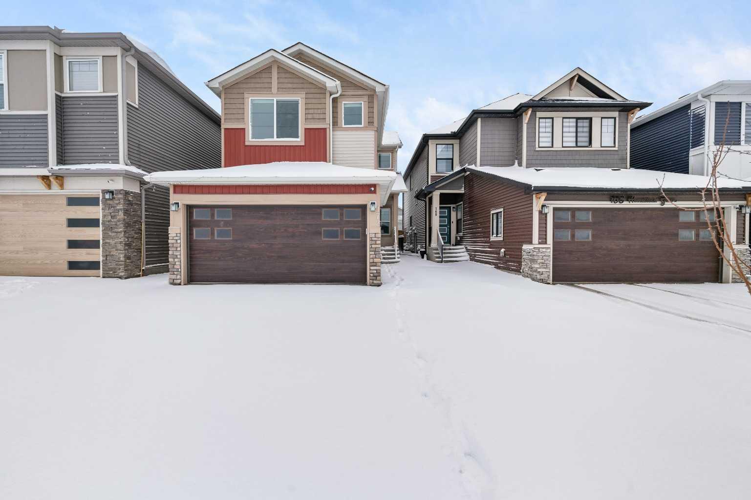
List Price: $769,900
172 Homestead Grove, Calgary NE, Alberta, T3J 2G6
- By RE/MAX Crown
Detached|MLS - #|Active
6 Bed
4 Bath
Client Remarks
**2 Bedroom Basement Suite(illegal) ** West Facing | Main Level Bed & 3pc Bath | Electric Fireplace | Full Height Cabinets | Quartz Countertops | Stainless Steel Appliances | Pantry | Open Floor Plan | High Ceilings | Recessed Lighting | Large Windows | 3 Upper Level Bedrooms & 2 Full Baths | Upper Family Room | Walk-in Laundry Room Upstairs | Separate Side Entry to Basement | Great Open Floor Plan | 2 Bedrooms & a 4pc Bath | Basement Laundry | Storage | Great Backyard | Rear Lane | Front Attached Double Garage. Step into luxury and comfort with this stunning property that offers the perfect blend of style and functionality. As you enter, you'll be greeted by an open-concept layout that allows natural light to flow seamlessly throughout the spacious living areas. The main level has a bedroom and 3pc bath providing additional living for a multi-generational household. The 3pc bath has a walk-in shower and single vanity. The modern kitchen is a chef’s dream, featuring sparkling quartz countertops, high-end appliances, full height upper cabinets and ample storage space—perfect for culinary creations and entertaining guests. The kitchen island is the perfect spot for small meals as its equipped with barstool seating. The pantry supplies you with additional storage for dry goods. The bright dining room is framed with a large window that overlook the backyard. Enjoy family meals in the cozy dining area, or step outside to the backyard, ideal for summer barbecues and outdoor relaxation. The living room is centred with an electric fireplace an electric fireplace and TV ready wall above. Finished with plush carpet flooring throughout the bedrooms and family room, the upper level is well designed with relaxation in mind. The primary bedroom is a true oasis complete with a generous walk-in closet and a s4pc ensuite. The ensuite has a quartz dual vanity with great storage below and a walk-in shower. The family room is central to the upper level separating the primary from bedrooms 2 & 3. This provides you with additional privacy! Bedrooms 2 & 3 are both a generous size and share the 4pc bath with a tub/shower combo. The walk-in laundry room being on this upper level is every home owner's dream. Downstairs, the 2 bedroom basement suite(illegal) has a private side entry to this independent living space. Outfitted with a kitchen, laundry, high ceilings, and an open floor plan; the basement expands 860 SqFt. The generous layout includes two well-sized bedrooms, each designed to maximize space and natural light, creating an inviting atmosphere. The open floor plan kitchen and rec room allow for a flexible living and dining area. The basement has a 4pc bath with a tub/shower combo and its own stacked washer/dryer set. Outside this home is a great backyard that leads onto a rear lane. The front attached garage and driveway allow for 4 vehicles to be parked at any time plus street parking is available too. Hurry and book a showing at this impeccable family home today!
Property Description
172 Homestead Grove, Calgary, Alberta, T3J 2G6
Property type
Detached
Lot size
N/A acres
Style
2 Storey
Approx. Area
N/A Sqft
Home Overview
Last check for updates
Virtual tour
N/A
Basement information
Separate/Exterior Entry,Finished,Full
Building size
N/A
Status
In-Active
Property sub type
Maintenance fee
$0
Year built
--
Walk around the neighborhood
172 Homestead Grove, Calgary, Alberta, T3J 2G6Nearby Places

Shally Shi
Sales Representative, Dolphin Realty Inc
English, Mandarin
Residential ResaleProperty ManagementPre Construction
Mortgage Information
Estimated Payment
$0 Principal and Interest
 Walk Score for 172 Homestead Grove
Walk Score for 172 Homestead Grove

Book a Showing
Tour this home with Angela
Frequently Asked Questions about Homestead Grove
See the Latest Listings by Cities
1500+ home for sale in Ontario
